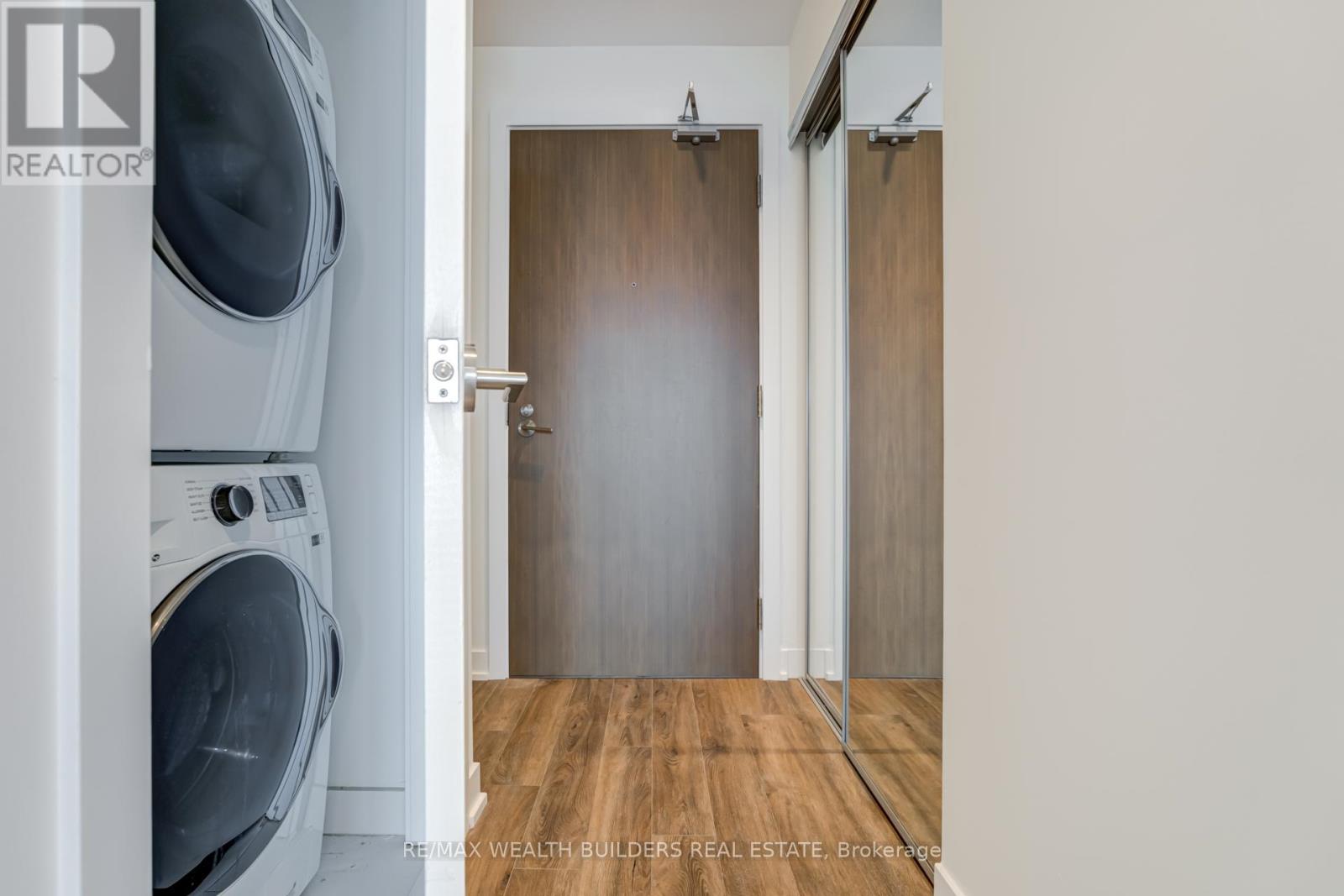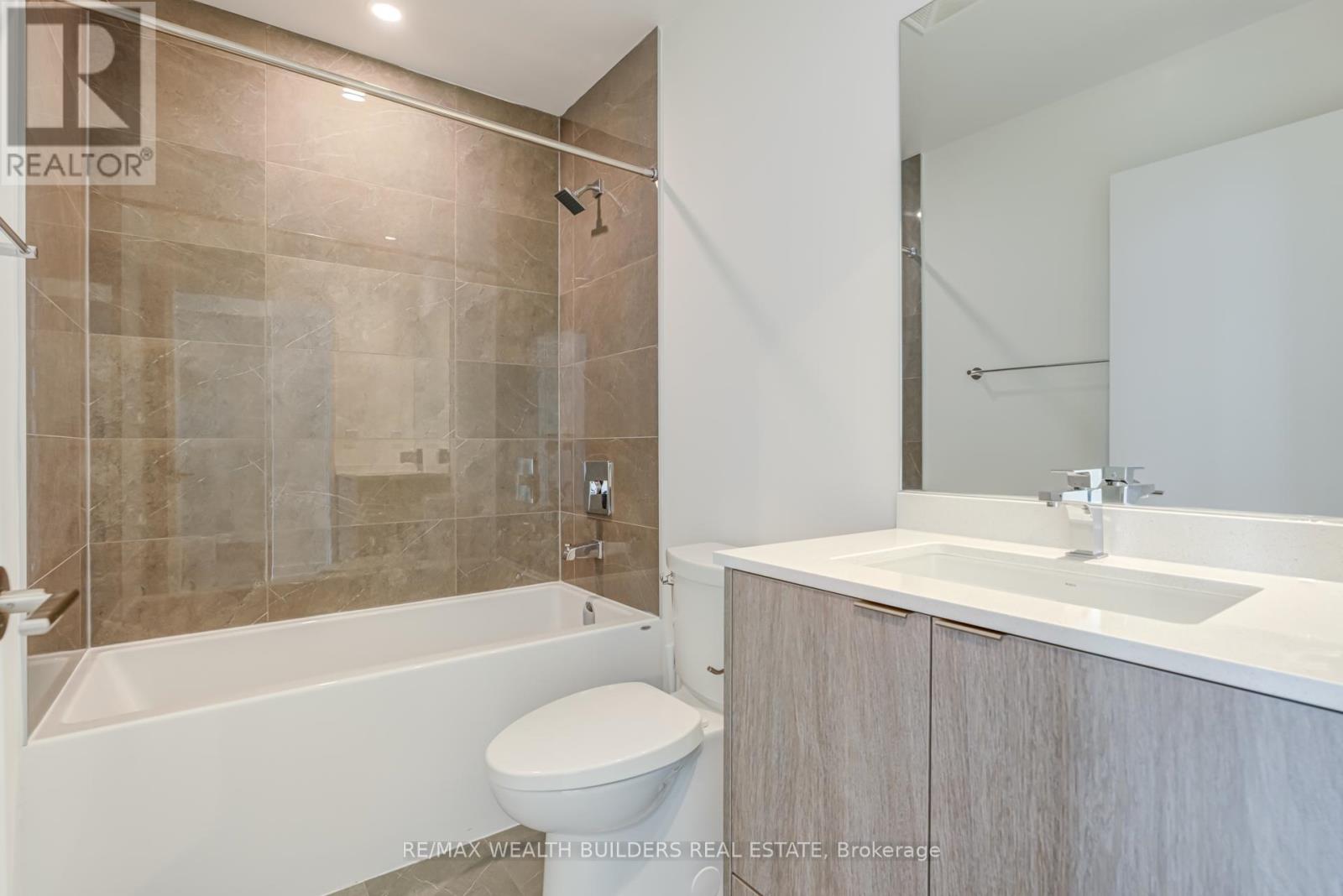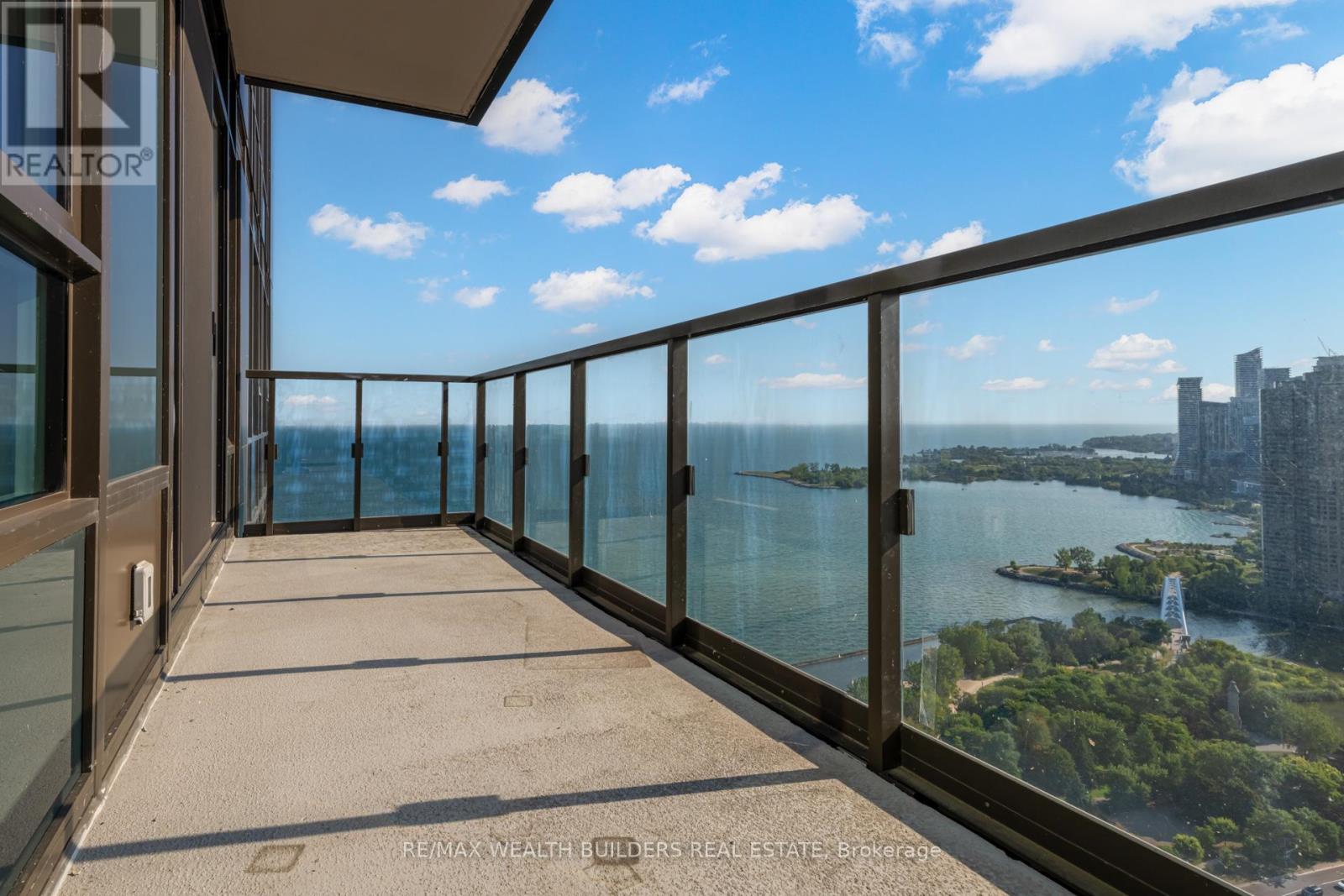4209 - 1928 Lake Shore Boulevard W Toronto, Ontario M6S 0B1
$815,000Maintenance, Common Area Maintenance, Insurance, Parking
$587.55 Monthly
Maintenance, Common Area Maintenance, Insurance, Parking
$587.55 MonthlyUnobstructed South and West views of this 2 bedroom and 2 unit located across the street from Lake Ontario. Large West facing balcony to enjoy picture perfect sunsets. Enjoy Building's 28,000 Sq Ft Of Indoors & Outdoor Amenities. Enjoy Epic Views Of High Park Cherry Blossoms & Grenadier Pond, It's Your Cottage Within The City Limits W/ Waterfront Living Features Boating, Kayaking, Hiking All Around You To Enjoy, Walk, Picnics and BBQ's To High Park & Winter Skate at Grenadier Pond At The Back, Bike Along Lakeshore Blvd, Plenty Of Space To Spread Out & Find Work/Life Balance. Easy Access To Ttc, Lake Shore & Gardiner Pkwy At Your Doorsteps. Come & Have A Look And Live Here. **** EXTRAS **** N/A (id:24801)
Property Details
| MLS® Number | W9308321 |
| Property Type | Single Family |
| Community Name | High Park-Swansea |
| AmenitiesNearBy | Hospital, Place Of Worship, Public Transit, Schools |
| CommunityFeatures | Pet Restrictions |
| Features | Balcony |
| ParkingSpaceTotal | 1 |
| PoolType | Indoor Pool |
Building
| BathroomTotal | 2 |
| BedroomsAboveGround | 2 |
| BedroomsBelowGround | 1 |
| BedroomsTotal | 3 |
| Amenities | Security/concierge, Exercise Centre, Party Room, Visitor Parking, Storage - Locker |
| Appliances | Dishwasher, Dryer, Refrigerator, Stove, Washer, Window Coverings |
| CoolingType | Central Air Conditioning |
| ExteriorFinish | Concrete |
| FireProtection | Security Guard |
| FlooringType | Laminate, Hardwood, Tile |
| HeatingFuel | Natural Gas |
| HeatingType | Forced Air |
| SizeInterior | 699.9943 - 798.9932 Sqft |
| Type | Apartment |
Parking
| Underground |
Land
| Acreage | No |
| LandAmenities | Hospital, Place Of Worship, Public Transit, Schools |
Rooms
| Level | Type | Length | Width | Dimensions |
|---|---|---|---|---|
| Main Level | Dining Room | 2.54 m | 3.04 m | 2.54 m x 3.04 m |
| Main Level | Living Room | 3.06 m | 3.74 m | 3.06 m x 3.74 m |
| Main Level | Primary Bedroom | 2.9 m | 3.05 m | 2.9 m x 3.05 m |
| Main Level | Bedroom 2 | 2.44 m | 3.1 m | 2.44 m x 3.1 m |
| Main Level | Den | 1.96 m | 1.52 m | 1.96 m x 1.52 m |
| Main Level | Bathroom | 1.5 m | 2.53 m | 1.5 m x 2.53 m |
| Main Level | Bathroom | 2.31 m | 1.59 m | 2.31 m x 1.59 m |
Interested?
Contact us for more information
Alexander James Wilson
Broker of Record
45 Harbour Square #2
Toronto, Ontario M5J 2G4




























