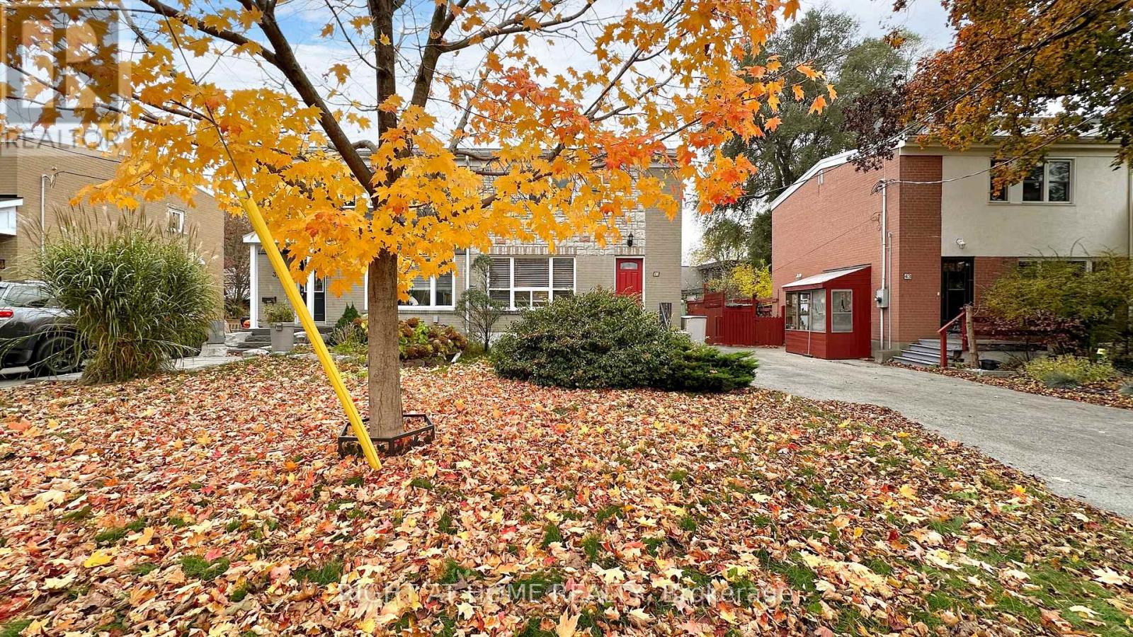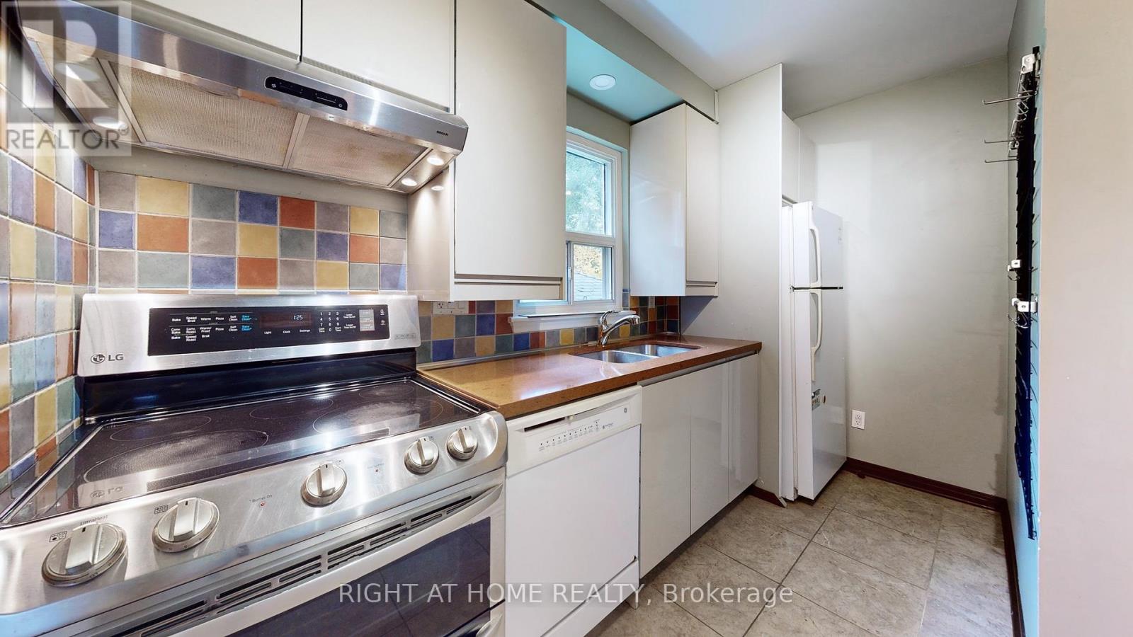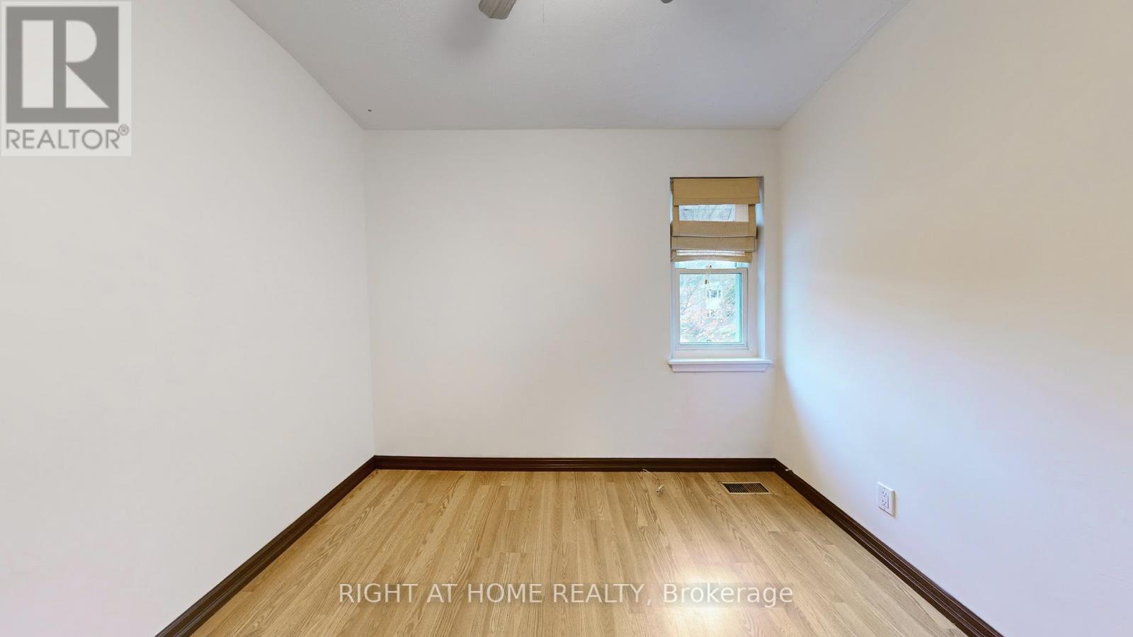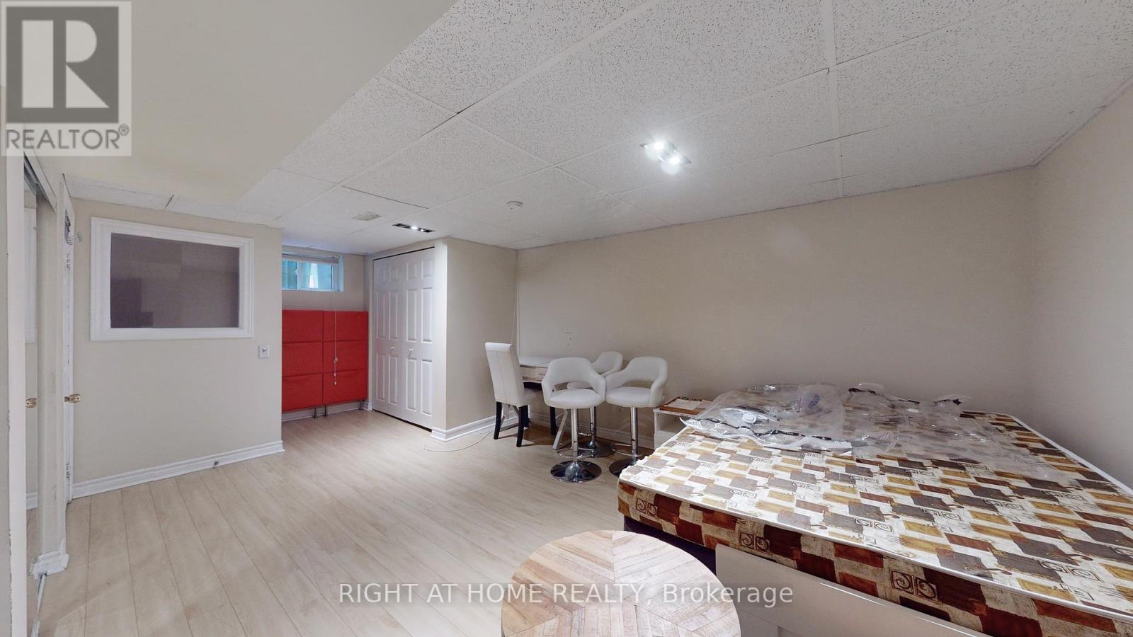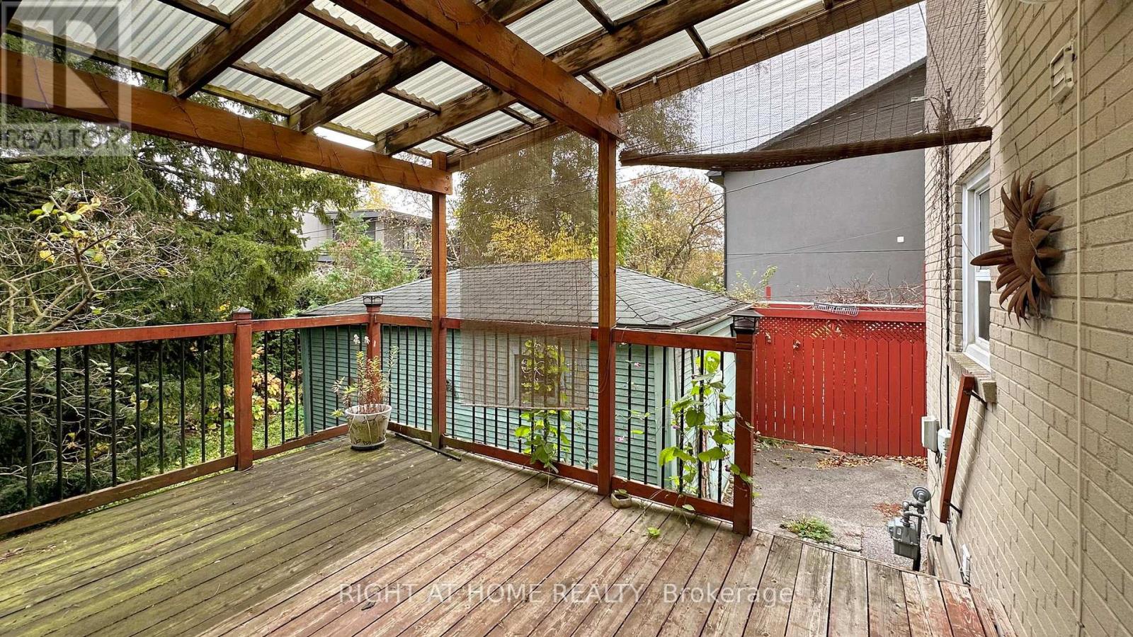41 Van Stassen Boulevard Toronto, Ontario M6S 2N2
$3,995 Monthly
Welcome to your ideal family retreat! This delightful 3-bedroom, 2-bathroom home is situated in a tranquil neighborhood, just a short stroll from beautiful parks and green spaces. Enjoy a bright and airy open-plan living and dining space, perfect for entertaining or relaxing with family. Modern Kitchen Fully equipped with built-in appliances, ample counter space, overlooking the backyard. Three well-sized bedrooms offer plenty of natural light and closet space. Fully finished basement with a side entrance ideal for a home office or rec room. For outdoor enthusiasts local parks, walking trails, playgrounds, and a river for summer kayaking and fishing all just minutes away. Convenient access to shops, schools, and public transportation. This home combines comfort and convenience in a picturesque setting. Don't miss the opportunity! **** EXTRAS **** Chattels and fixtures include: all existing appliances, all light fixtures & window coverings. Tenant responsible for utilities, yard maintenance, and snow removal. (id:24801)
Property Details
| MLS® Number | W10407622 |
| Property Type | Single Family |
| Community Name | Lambton Baby Point |
| AmenitiesNearBy | Park, Public Transit, Schools |
| CommunityFeatures | Community Centre |
| ParkingSpaceTotal | 2 |
Building
| BathroomTotal | 2 |
| BedroomsAboveGround | 3 |
| BedroomsTotal | 3 |
| Appliances | Water Heater |
| BasementDevelopment | Finished |
| BasementFeatures | Separate Entrance |
| BasementType | N/a (finished) |
| ConstructionStyleAttachment | Semi-detached |
| CoolingType | Central Air Conditioning |
| ExteriorFinish | Brick |
| FlooringType | Hardwood, Tile, Laminate |
| FoundationType | Block |
| HeatingFuel | Natural Gas |
| HeatingType | Forced Air |
| StoriesTotal | 2 |
| SizeInterior | 1499.9875 - 1999.983 Sqft |
| Type | House |
| UtilityWater | Municipal Water |
Land
| Acreage | No |
| LandAmenities | Park, Public Transit, Schools |
| Sewer | Sanitary Sewer |
| SizeDepth | 100 Ft |
| SizeFrontage | 30 Ft |
| SizeIrregular | 30 X 100 Ft |
| SizeTotalText | 30 X 100 Ft |
| SurfaceWater | Lake/pond |
Rooms
| Level | Type | Length | Width | Dimensions |
|---|---|---|---|---|
| Second Level | Primary Bedroom | 2.74 m | 3.4 m | 2.74 m x 3.4 m |
| Second Level | Bedroom 2 | 3.35 m | 3.05 m | 3.35 m x 3.05 m |
| Second Level | Bedroom 3 | 2.65 m | 2.89 m | 2.65 m x 2.89 m |
| Lower Level | Recreational, Games Room | 3.66 m | 4.01 m | 3.66 m x 4.01 m |
| Main Level | Living Room | 3.4 m | 5.48 m | 3.4 m x 5.48 m |
| Main Level | Dining Room | 3.58 m | 2.13 m | 3.58 m x 2.13 m |
| Main Level | Kitchen | 3.4 m | 3.5 m | 3.4 m x 3.5 m |
Interested?
Contact us for more information
Stan Nevolovich
Broker
9311 Weston Road Unit 6
Vaughan, Ontario L4H 3G8





