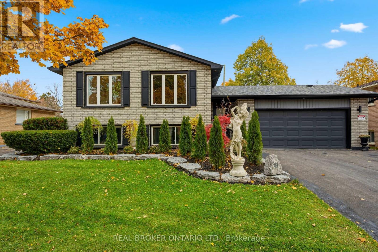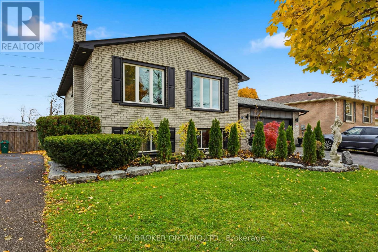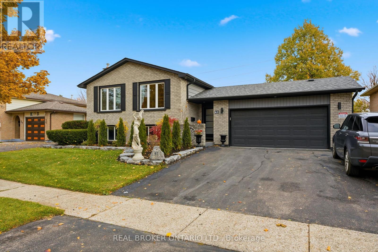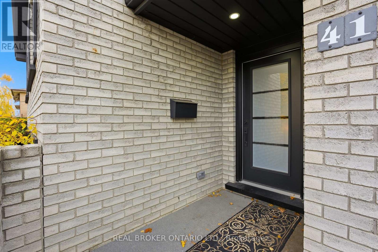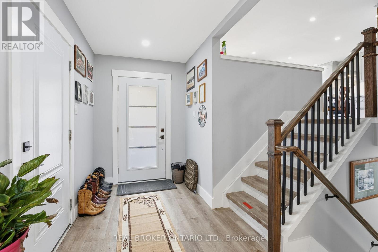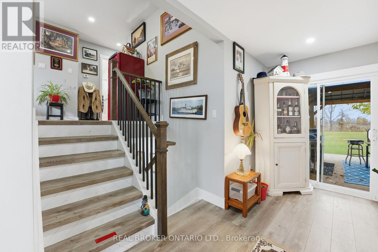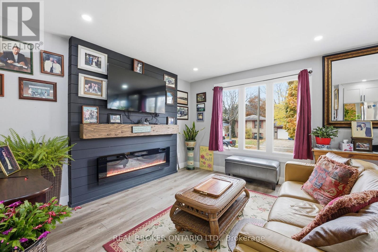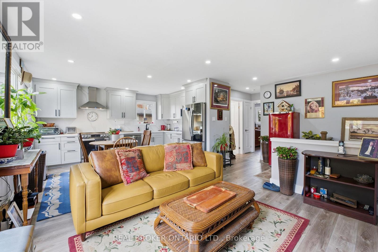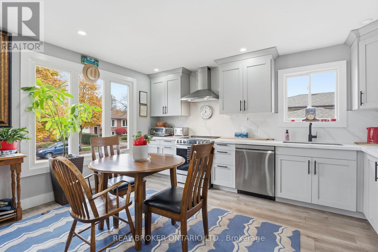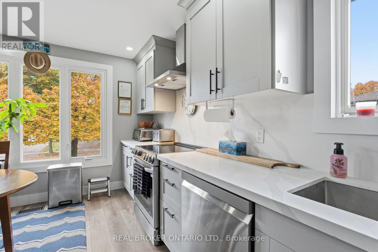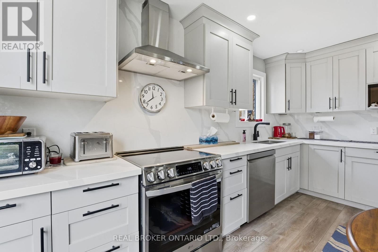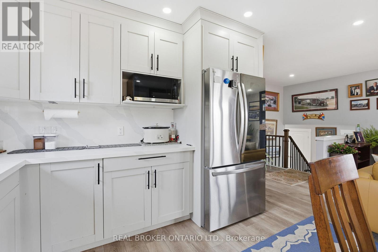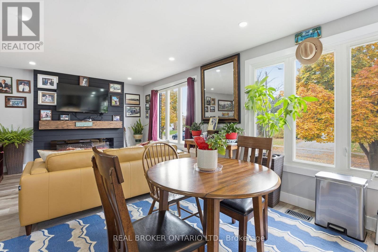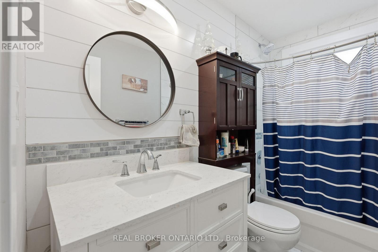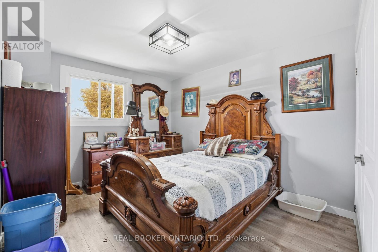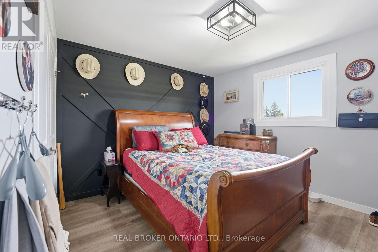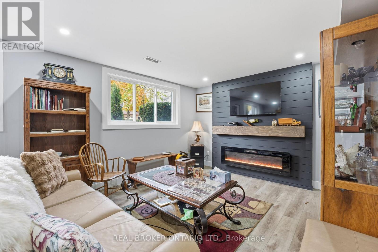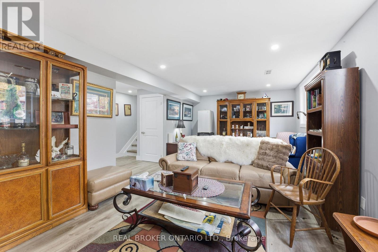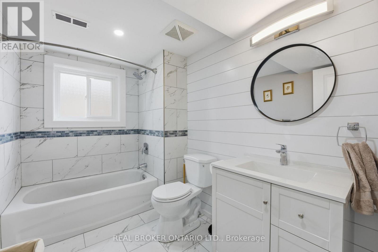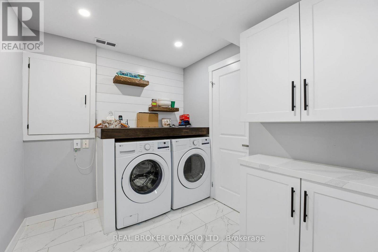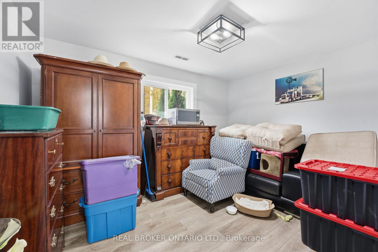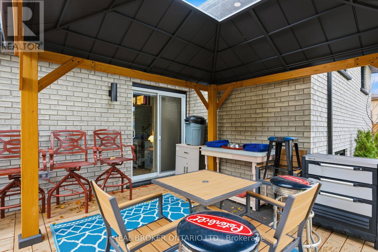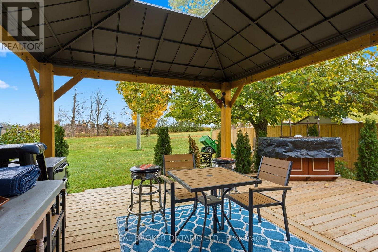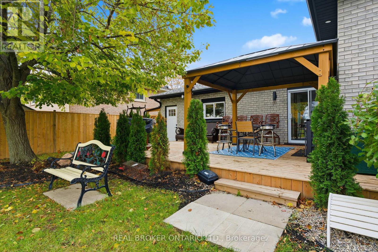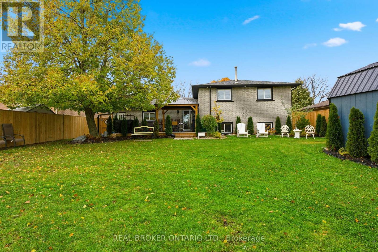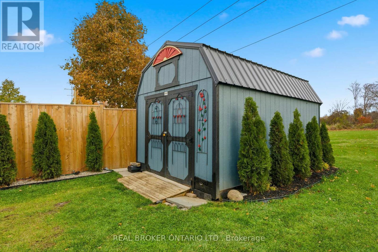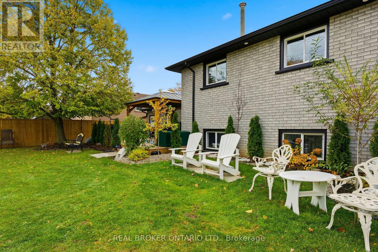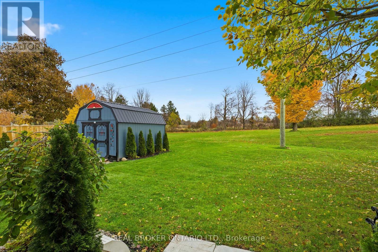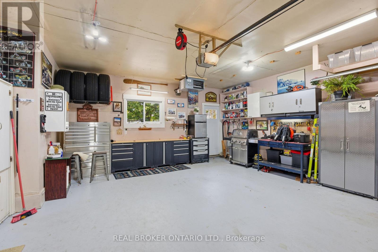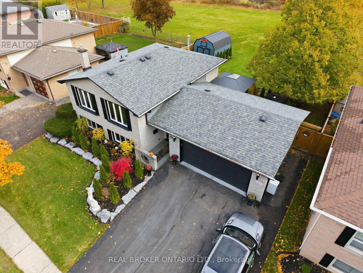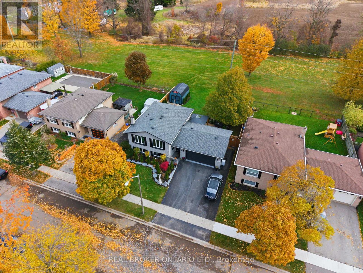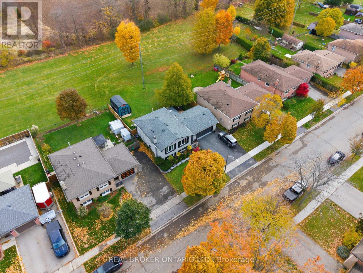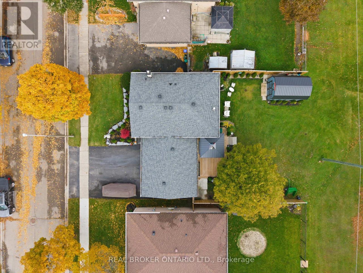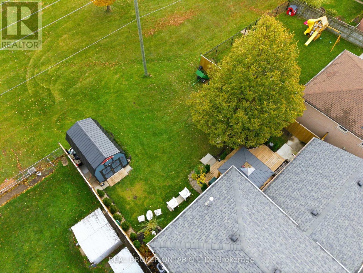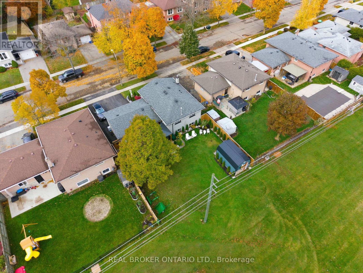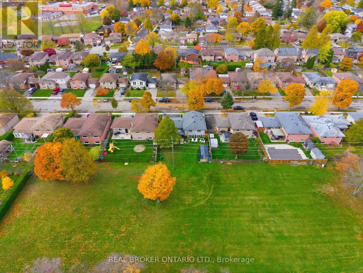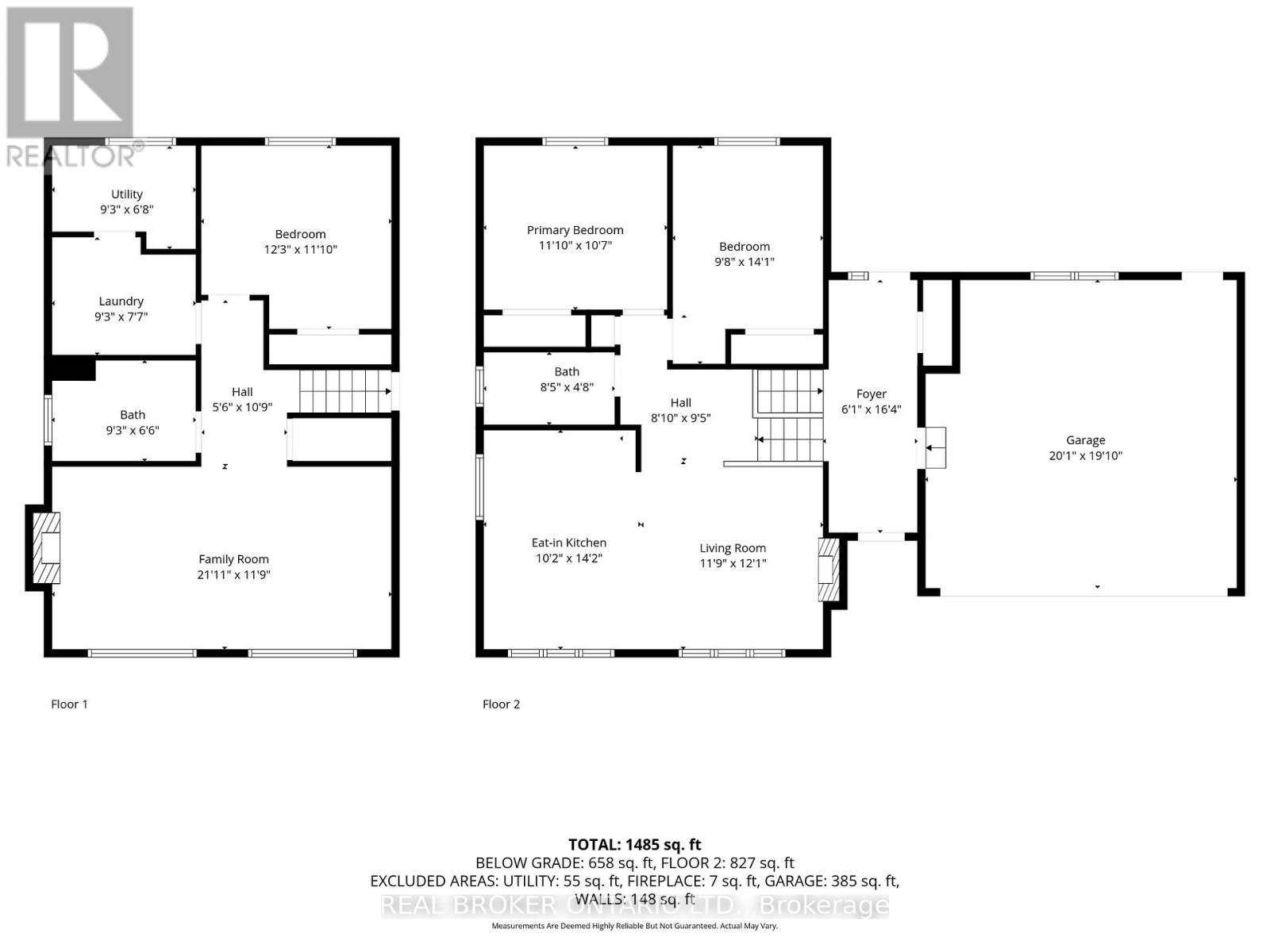41 Dante Crescent Brantford, Ontario N3P 1B9
$779,900
Welcome home to 41 Dante Crescent in Brantford. This move-in ready, recently updated home checks all the boxes! Situated in a great neighbourhood with no rear neighbours, this property offers 3 bedrooms, 2 bathrooms, and a bright, open-concept floor plan - perfect for family living and entertaining.The spacious foyer conveniently splits the two levels of the home and provides direct access to the backyard and attached garage. Upstairs, you'll find a beautifully designed open-concept main level featuring a large living room with a built-in electric fireplace, oversized windows that fill the space with natural light, and plenty of room to gather with family and friends. The modern eat-in kitchen boasts matte grey shaker-style cabinetry with black hardware, stainless steel appliances, and ample counter and cupboard space - the perfect setup for hosting holiday dinners or everyday meals.Down the hall, you'll find two generous bedrooms, including the primary suite, along with a four-piece bathroom.The lower level is ideal for extended family or guests, featuring large above-grade windows, a spacious family room, an additional four-piece bathroom, and a third bedroom. A finished laundry room adds convenience to this level.Step out from the foyer onto the spacious wooden deck, complete with a gazebo - the perfect spot to relax and unwind. The private backyard offers plenty of space for children or pets to play, surrounded by beautiful tree-lined views for added privacy. The 1.5-car garage provides ample storage and parking, with a separate door for easy access to the yard - and is fully heated with a brand new furnace, offering comfort and convenience year-round.Location, layout, and move-in ready charm - 41 Dante Crescent is the perfect place to call home. (id:24801)
Property Details
| MLS® Number | X12523008 |
| Property Type | Single Family |
| Amenities Near By | Public Transit, Schools, Hospital, Park |
| Equipment Type | Water Heater |
| Features | Cul-de-sac |
| Parking Space Total | 4 |
| Rental Equipment Type | Water Heater |
| Structure | Deck |
Building
| Bathroom Total | 2 |
| Bedrooms Above Ground | 2 |
| Bedrooms Below Ground | 1 |
| Bedrooms Total | 3 |
| Age | 31 To 50 Years |
| Amenities | Fireplace(s) |
| Appliances | Dishwasher, Dryer, Stove, Washer |
| Architectural Style | Raised Bungalow |
| Basement Type | Full |
| Construction Style Attachment | Detached |
| Cooling Type | Central Air Conditioning |
| Exterior Finish | Brick |
| Fireplace Present | Yes |
| Foundation Type | Poured Concrete |
| Heating Fuel | Natural Gas |
| Heating Type | Forced Air |
| Stories Total | 1 |
| Size Interior | 1,100 - 1,500 Ft2 |
| Type | House |
| Utility Water | Municipal Water |
Parking
| Attached Garage | |
| Garage |
Land
| Acreage | No |
| Land Amenities | Public Transit, Schools, Hospital, Park |
| Sewer | Sanitary Sewer |
| Size Irregular | 60 X 100 Acre |
| Size Total Text | 60 X 100 Acre|under 1/2 Acre |
| Zoning Description | R1a, Os1 |
Utilities
| Sewer | Installed |
https://www.realtor.ca/real-estate/29081614/41-dante-crescent-brantford
Contact Us
Contact us for more information
Ashley Veldkamp
Salesperson
130 King St W #1800v
Toronto, Ontario M5X 1E3
(888) 311-1172


