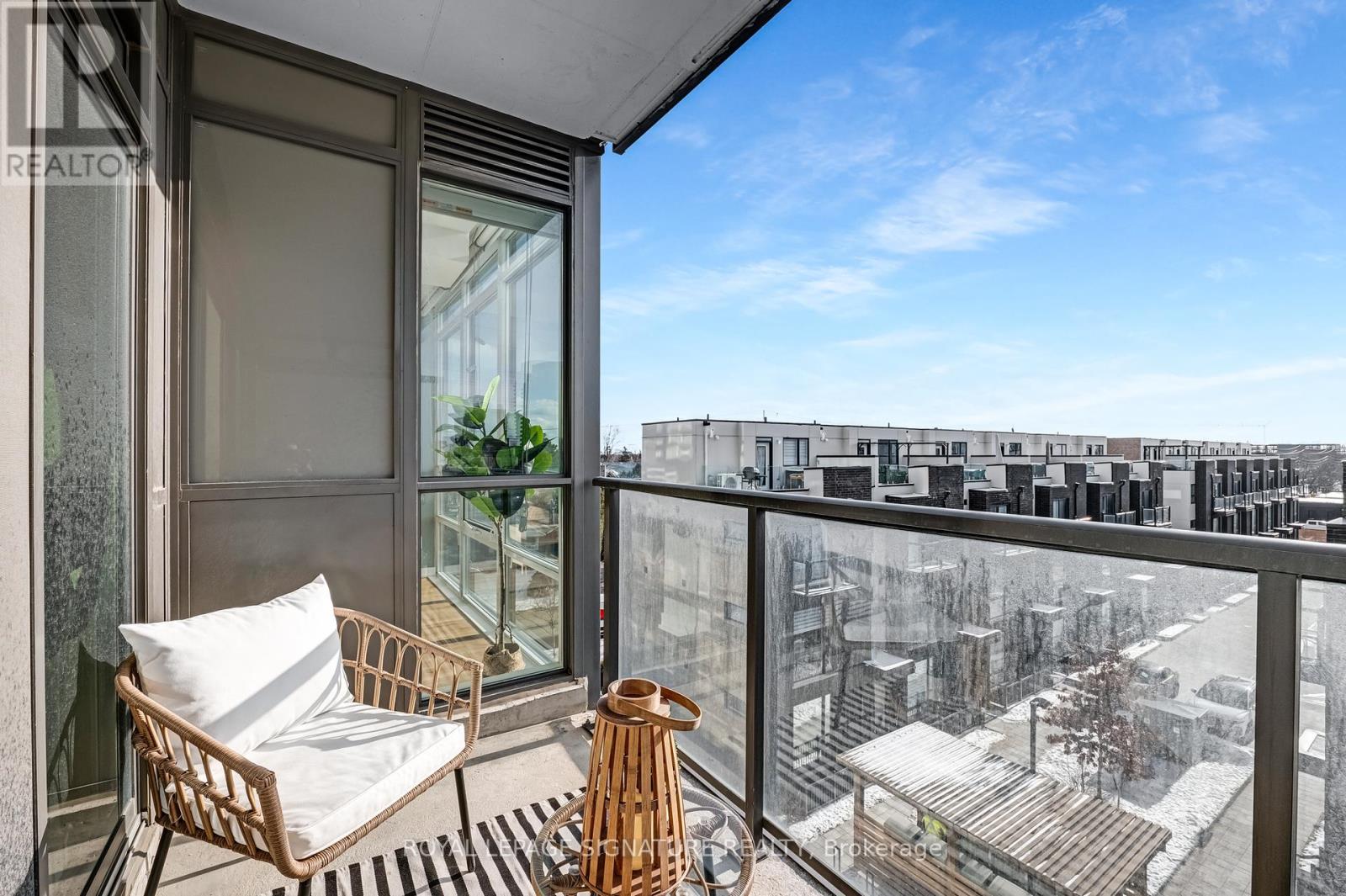403 - 8 Fieldway Road Toronto, Ontario M8Z 0C3
$598,800Maintenance, Heat, Common Area Maintenance, Insurance, Water, Parking
$629.21 Monthly
Maintenance, Heat, Common Area Maintenance, Insurance, Water, Parking
$629.21 MonthlyFirst-timers, investors, pied-a -terre-ers, this is the one! Set on a residential street, but mere steps to the Islington Subway station and Kipling GO. Sun-filled with zero wasted space, this 1 + den suite is the ideal open-concept layout with room for a dining table, counter stools and large furniture. Enjoy the spacious bedroom with floor-to-ceiling windows, a perfect home office den and roomy west balcony - soon to be warm enough for coffee and cocktails. Completely move-in ready with fresh flooring and brand new dishwasher. A separate storage locker, owned parking and ensuite laundry also included. An incredibly well-managed, quiet, pet-friendly building. On the same floor as the unit, enjoy amazing amenities including an outdoor patio with gardens, BBQs, lounging and dining areas with a fire pit, gym, and party room. Plus visitor parking and guest suite. Walking distance to everything: groceries, subway, GO Train, restaurants, and a short drive to Sherway Gardens, IKEA, Costco and the Gardiner. (id:24801)
Property Details
| MLS® Number | W11965795 |
| Property Type | Single Family |
| Community Name | Islington-City Centre West |
| Amenities Near By | Park, Place Of Worship, Public Transit |
| Community Features | Pet Restrictions |
| Features | Balcony, Carpet Free, In Suite Laundry |
| Parking Space Total | 1 |
Building
| Bathroom Total | 1 |
| Bedrooms Above Ground | 1 |
| Bedrooms Below Ground | 1 |
| Bedrooms Total | 2 |
| Amenities | Recreation Centre, Exercise Centre, Party Room, Visitor Parking, Storage - Locker |
| Cooling Type | Central Air Conditioning |
| Exterior Finish | Concrete |
| Heating Fuel | Natural Gas |
| Heating Type | Forced Air |
| Size Interior | 600 - 699 Ft2 |
| Type | Apartment |
Land
| Acreage | No |
| Land Amenities | Park, Place Of Worship, Public Transit |
Rooms
| Level | Type | Length | Width | Dimensions |
|---|---|---|---|---|
| Flat | Living Room | 4.22 m | 3.07 m | 4.22 m x 3.07 m |
| Flat | Dining Room | 4.22 m | 3.07 m | 4.22 m x 3.07 m |
| Flat | Kitchen | 3.4 m | 2.44 m | 3.4 m x 2.44 m |
| Flat | Primary Bedroom | 3.96 m | 3.25 m | 3.96 m x 3.25 m |
| Flat | Den | 3.15 m | 2.29 m | 3.15 m x 2.29 m |
Contact Us
Contact us for more information
Lauren Rebecca
Salesperson
www.themillsteam.ca/
www.facebook.com/themillsteam
www.linkedin.com/company/the-mills-team
8 Sampson Mews Suite 201 The Shops At Don Mills
Toronto, Ontario M3C 0H5
(416) 443-0300
(416) 443-8619
Tonille Giovis
Salesperson
themillsteam.ca/
www.facebook.com/tgiovis
www.linkedin.com/in/tonille-giovis-3175a114/
8 Sampson Mews Suite 201 The Shops At Don Mills
Toronto, Ontario M3C 0H5
(416) 443-0300
(416) 443-8619


































