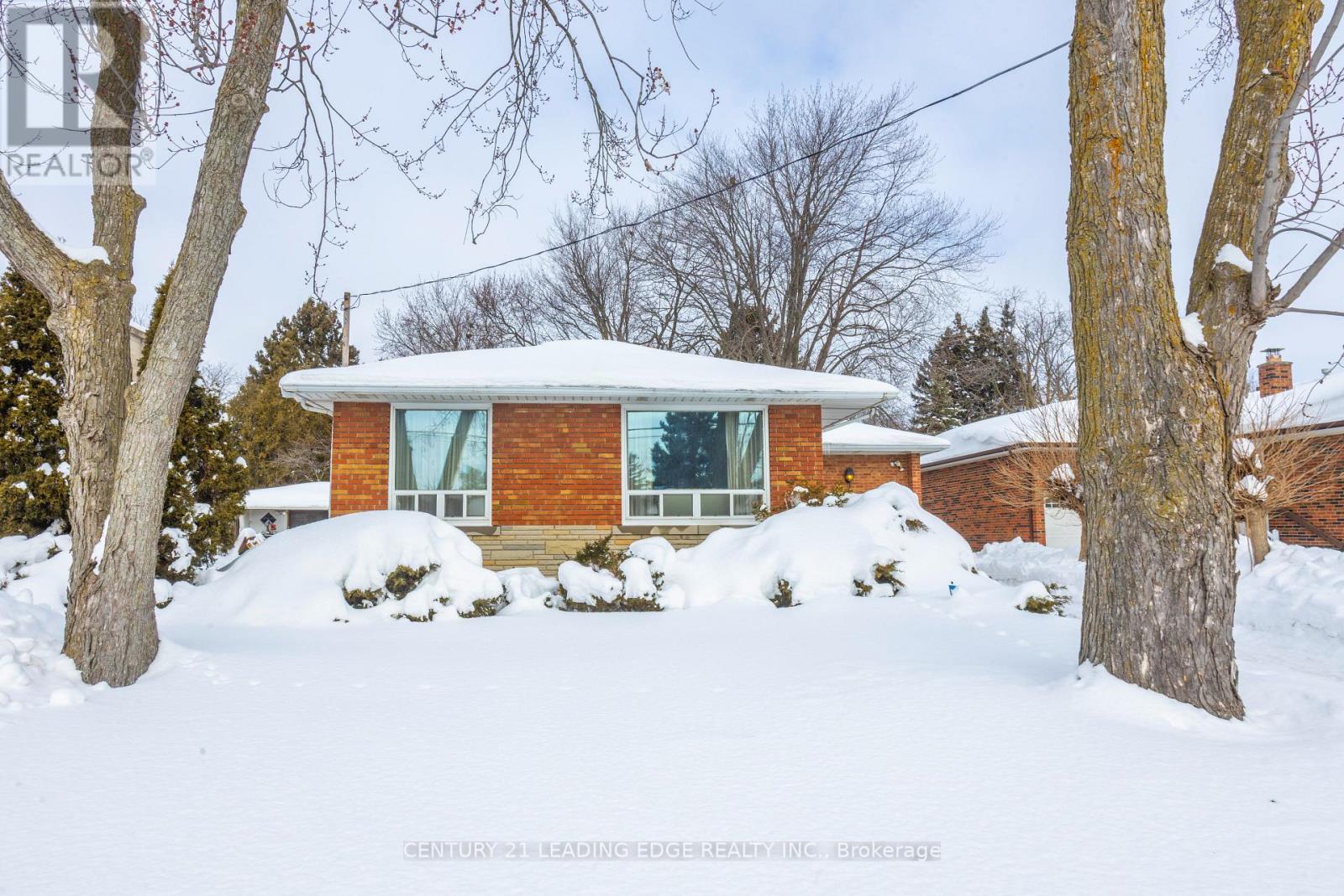40 Heather Road Toronto, Ontario M1S 2E1
$1,298,888
Welcome To 40 Heather Rd! This Bright Spacious Home Is Perfect For First Time Home Buyers, Investors & or Builders. This Home Is Located In One Of Agincourt's Prestigious & Demanding Neighborhoods'. This Is The Only St Where Houses Are On One Side Of The St. And School's On The Other. Situated On a Premium lot of 55.05 Feet By 157.20 Feet. With A In Ground Pool On A Premium Sized Backyard, Great For Entertaining. Original Hardwood Flooring Under Broadloom Throughout The House Other Then The Kitchen. Finished Basement With Open Rec Area, Work Area & 3 Pcs Washroom. Modernize This Home To Your Liking & Taste. All Major Components Have Been Replaced, Windows, Roof(2019) Furnace (2020) A/C (2020) Hot Water Tank (2020). ** Conveniently Located To Go Station, TTC, Parks, Schools, Churches, Community Centre With Pools & Ice Rinks, STC And Much Much More! This Home Is A Must See To Be Appreciated. (id:24801)
Property Details
| MLS® Number | E11982708 |
| Property Type | Single Family |
| Community Name | Agincourt South-Malvern West |
| Amenities Near By | Hospital, Public Transit, Schools |
| Equipment Type | Water Heater - Gas |
| Parking Space Total | 5 |
| Pool Type | Inground Pool |
| Rental Equipment Type | Water Heater - Gas |
| Structure | Deck |
Building
| Bathroom Total | 2 |
| Bedrooms Above Ground | 3 |
| Bedrooms Total | 3 |
| Amenities | Fireplace(s) |
| Appliances | Central Vacuum, Dishwasher, Dryer, Refrigerator, Stove, Washer, Window Coverings |
| Architectural Style | Bungalow |
| Basement Development | Finished |
| Basement Features | Separate Entrance |
| Basement Type | N/a (finished) |
| Construction Style Attachment | Detached |
| Cooling Type | Central Air Conditioning |
| Exterior Finish | Brick |
| Fire Protection | Alarm System, Monitored Alarm, Smoke Detectors |
| Fireplace Present | Yes |
| Fireplace Total | 1 |
| Flooring Type | Carpeted, Laminate, Hardwood |
| Foundation Type | Concrete |
| Heating Fuel | Natural Gas |
| Heating Type | Forced Air |
| Stories Total | 1 |
| Size Interior | 1,500 - 2,000 Ft2 |
| Type | House |
| Utility Water | Municipal Water |
Parking
| Attached Garage | |
| Garage |
Land
| Acreage | No |
| Fence Type | Fenced Yard |
| Land Amenities | Hospital, Public Transit, Schools |
| Sewer | Sanitary Sewer |
| Size Depth | 157 Ft ,4 In |
| Size Frontage | 55 Ft ,1 In |
| Size Irregular | 55.1 X 157.4 Ft |
| Size Total Text | 55.1 X 157.4 Ft |
Rooms
| Level | Type | Length | Width | Dimensions |
|---|---|---|---|---|
| Main Level | Living Room | Measurements not available | ||
| Main Level | Dining Room | Measurements not available | ||
| Main Level | Kitchen | Measurements not available | ||
| Main Level | Primary Bedroom | Measurements not available | ||
| Main Level | Bedroom 2 | Measurements not available | ||
| Main Level | Bedroom 3 | Measurements not available |
Utilities
| Cable | Installed |
| Sewer | Installed |
Contact Us
Contact us for more information
Prashanth Ganthan
Salesperson
1053 Mcnicoll Avenue
Toronto, Ontario M1W 3W6
(416) 494-5955
(416) 494-4977
leadingedgerealty.c21.ca





































