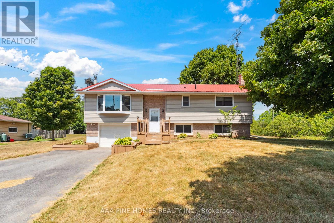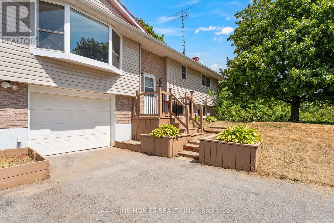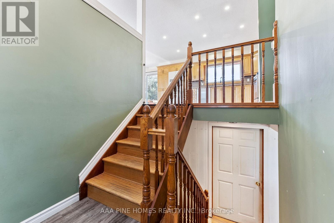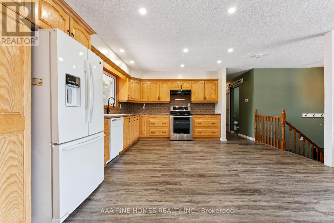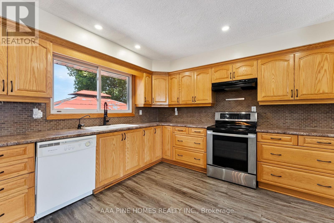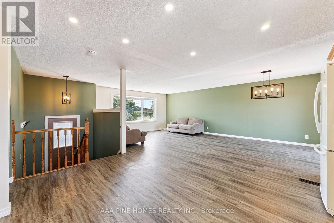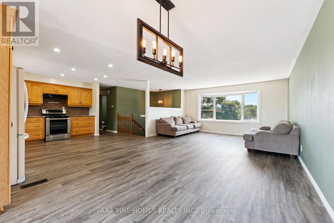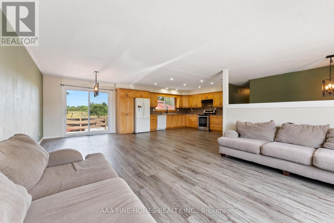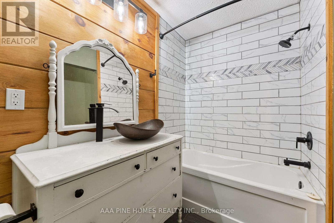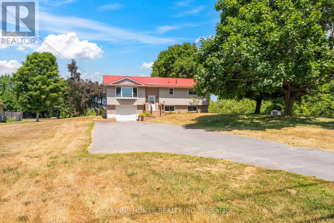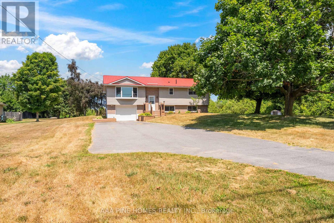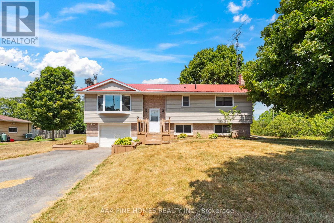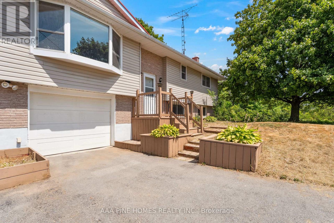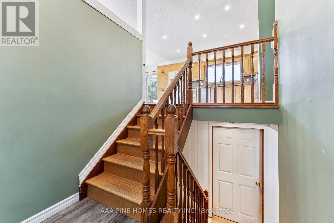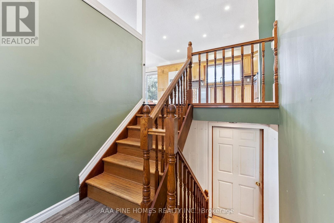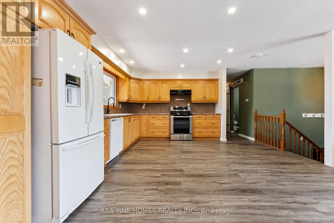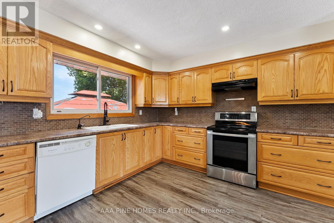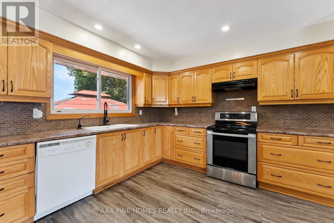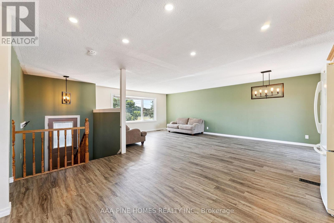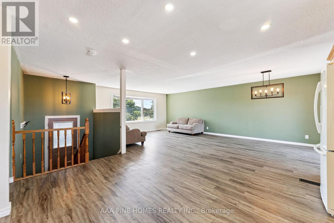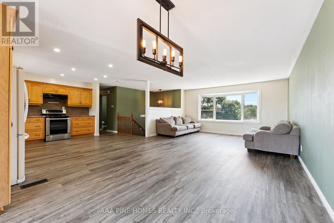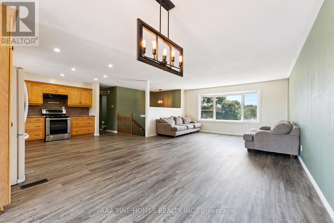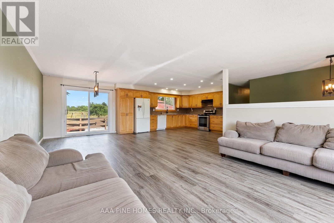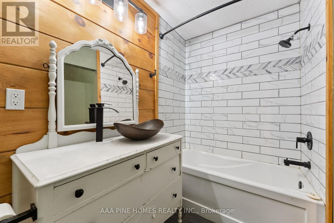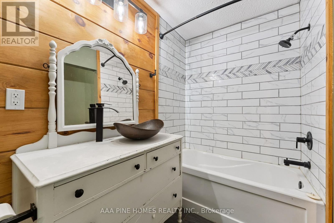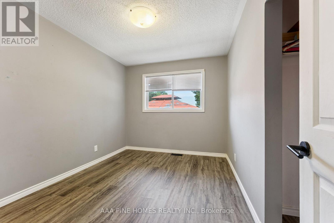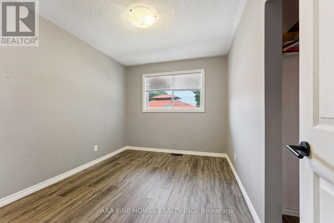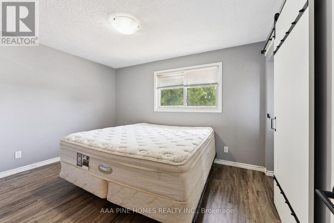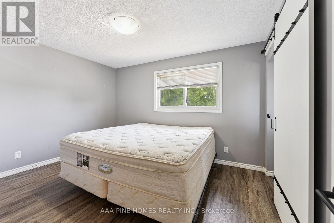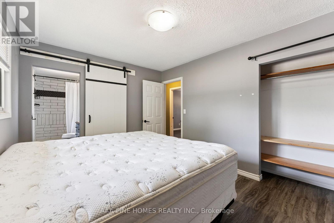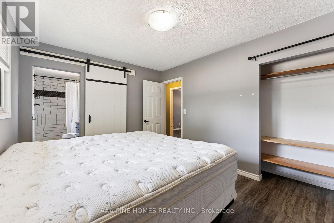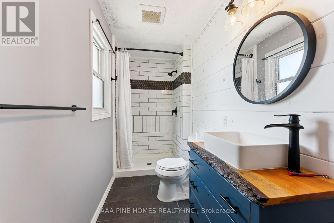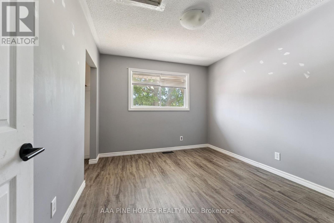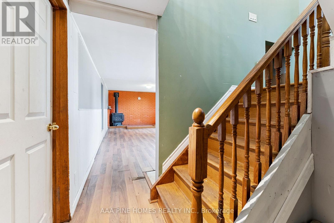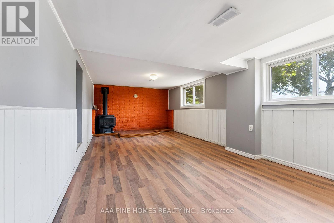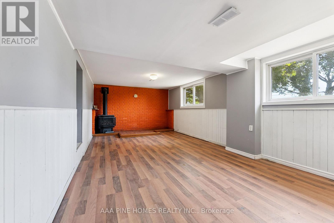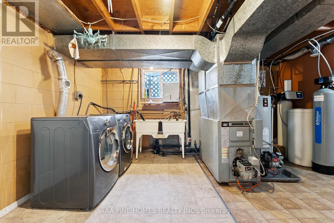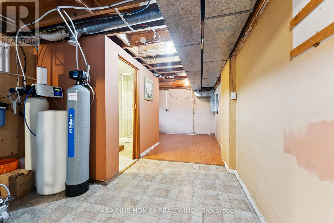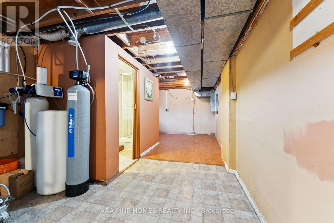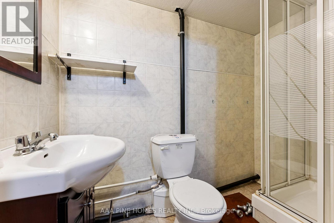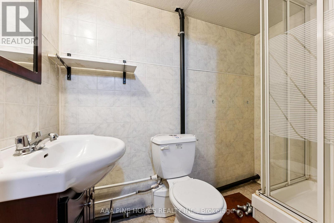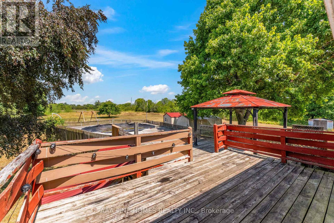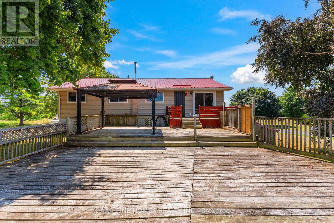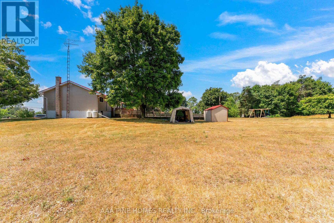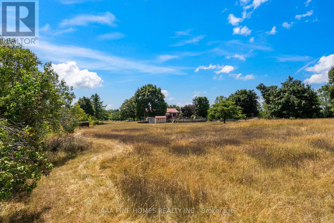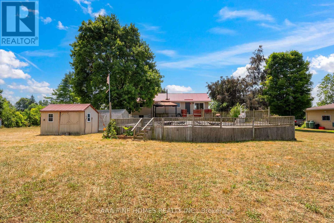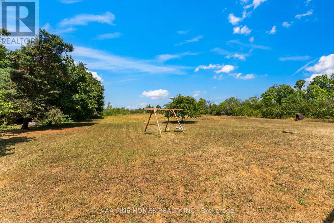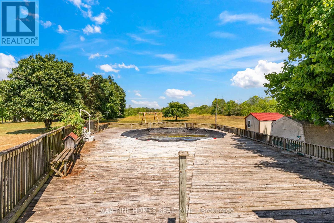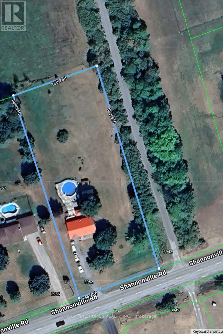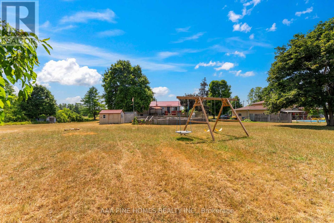3952 Shannonville Road Tweed, Ontario K0K 2Y0
$495,000
Welcome to 3952 Shannonville Road, Tweed, ON. This raised bungalow property offers a unique blend of rural charm and urban convenience, situated 15 minutes north of Highway 401 and nearby big box stores in Belleville, ON, featuring three bedrooms and three washrooms on a 155 X 371 feet lot. Located in Roslin, this residence provides an array of amenities ideal for families and friends across all seasons. The expansive backyard boasts a generously sized above-ground pool, accompanied by a spacious deck and a prime spot for bonfires, with ample remaining space for various activities. Notably, the property benefits from a private setting, with no neighboring residences behind it. The property and contents are being sold as-is, where-is with no warranties. The buyer and the buyer's agent must verify all measurements. Do not miss this opportunity to acquire this beautiful house. Recently, in July 2025, the sellers had a septic tank pumped out. (id:24801)
Property Details
| MLS® Number | X12432241 |
| Property Type | Single Family |
| Community Name | Hungerford (Twp) |
| Equipment Type | Propane Tank |
| Parking Space Total | 11 |
| Pool Type | Above Ground Pool |
| Rental Equipment Type | Propane Tank |
Building
| Bathroom Total | 3 |
| Bedrooms Above Ground | 3 |
| Bedrooms Total | 3 |
| Appliances | Dryer, Stove, Washer, Refrigerator |
| Architectural Style | Raised Bungalow |
| Basement Development | Partially Finished |
| Basement Type | Partial (partially Finished) |
| Construction Style Attachment | Detached |
| Cooling Type | None |
| Exterior Finish | Aluminum Siding, Concrete |
| Foundation Type | Poured Concrete |
| Heating Fuel | Oil |
| Heating Type | Forced Air |
| Stories Total | 1 |
| Size Interior | 1,100 - 1,500 Ft2 |
| Type | House |
Parking
| Attached Garage | |
| Garage |
Land
| Acreage | No |
| Sewer | Septic System |
| Size Depth | 371 Ft ,8 In |
| Size Frontage | 155 Ft ,3 In |
| Size Irregular | 155.3 X 371.7 Ft |
| Size Total Text | 155.3 X 371.7 Ft |
| Zoning Description | Rural Residential |
Rooms
| Level | Type | Length | Width | Dimensions |
|---|---|---|---|---|
| Basement | Recreational, Games Room | 6.27 m | 3.58 m | 6.27 m x 3.58 m |
| Basement | Laundry Room | 2.26 m | 3.37 m | 2.26 m x 3.37 m |
| Main Level | Living Room | 4.14 m | 4.67 m | 4.14 m x 4.67 m |
| Main Level | Dining Room | 3.55 m | 3.07 m | 3.55 m x 3.07 m |
| Main Level | Kitchen | 4.62 m | 3.4 m | 4.62 m x 3.4 m |
| Main Level | Primary Bedroom | 3.88 m | 3.07 m | 3.88 m x 3.07 m |
| Main Level | Bedroom 2 | 3.96 m | 2.94 m | 3.96 m x 2.94 m |
| Main Level | Bedroom 3 | 3.42 m | 2.66 m | 3.42 m x 2.66 m |
Contact Us
Contact us for more information
Anil Kamal
Broker of Record
www.facebook.com/profile.php?id=100057546785212
www.linkedin.com/in/anil-kamal-21425a30b?utm_source=share&utm_campaign=share_via&utm_content
109 Barkerville Drive
Whitby, Ontario L1P 0L8
(416) 270-0225


