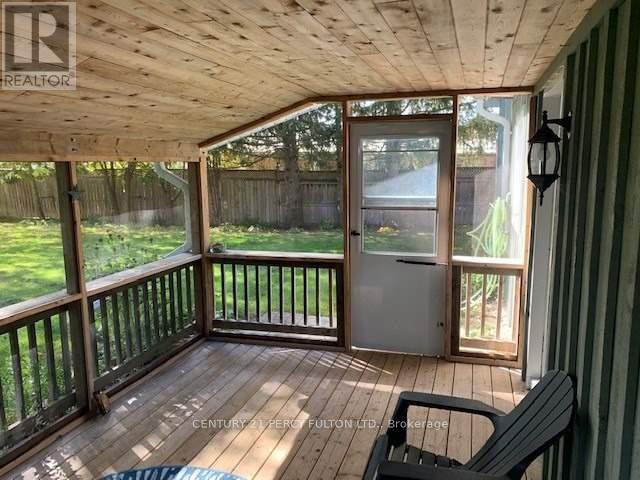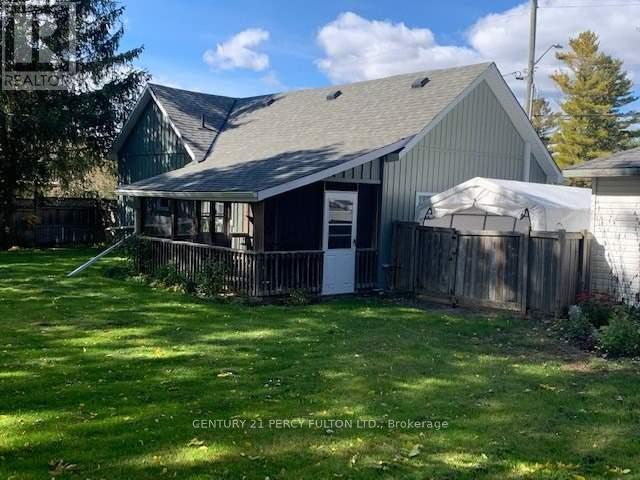39 Hillside Drive Kawartha Lakes, Ontario K9V 1A3
2 Bedroom
1 Bathroom
Bungalow
Fireplace
Window Air Conditioner
Forced Air
$2,300 Monthly
Wow! What A Great Place For An A+ Couple To Rent In Lindsay! Fantastic Neighborhood! Wonderful Lot With An Enclosed Porch, A Fenced Backyard, A Paved Driveway, Garden Shed, And Mature Trees! Why Not Rent This Beautifully Updated 2 Bedroom Home With Spacious Closets, Custom Kitchen, Renovated And Fresh New 4Pc Bath And Newer Windows! It's A Beautiful Place To Live And The Price Is Right! (id:24801)
Property Details
| MLS® Number | X11965825 |
| Property Type | Single Family |
| Community Name | Lindsay |
| Amenities Near By | Park, Schools |
| Parking Space Total | 5 |
| Structure | Shed |
Building
| Bathroom Total | 1 |
| Bedrooms Above Ground | 2 |
| Bedrooms Total | 2 |
| Architectural Style | Bungalow |
| Basement Development | Unfinished |
| Basement Type | Partial (unfinished) |
| Construction Style Attachment | Detached |
| Cooling Type | Window Air Conditioner |
| Exterior Finish | Wood, Vinyl Siding |
| Fireplace Present | Yes |
| Flooring Type | Laminate |
| Foundation Type | Concrete |
| Heating Fuel | Natural Gas |
| Heating Type | Forced Air |
| Stories Total | 1 |
| Type | House |
| Utility Water | Municipal Water |
Land
| Acreage | No |
| Land Amenities | Park, Schools |
| Sewer | Sanitary Sewer |
| Size Depth | 114 Ft |
| Size Frontage | 88 Ft ,6 In |
| Size Irregular | 88.5 X 114 Ft |
| Size Total Text | 88.5 X 114 Ft |
Rooms
| Level | Type | Length | Width | Dimensions |
|---|---|---|---|---|
| Ground Level | Kitchen | 5.66 m | 3.89 m | 5.66 m x 3.89 m |
| Ground Level | Living Room | 5.08 m | 3.86 m | 5.08 m x 3.86 m |
| Ground Level | Laundry Room | Measurements not available | ||
| Ground Level | Primary Bedroom | 5 m | 3.05 m | 5 m x 3.05 m |
| Ground Level | Bedroom 2 | 3.05 m | 2.49 m | 3.05 m x 2.49 m |
https://www.realtor.ca/real-estate/27899061/39-hillside-drive-kawartha-lakes-lindsay-lindsay
Contact Us
Contact us for more information
Scott R Horslin
Broker
Century 21 Percy Fulton Ltd.
(416) 298-8200
(416) 298-6602
HTTP://www.c21percyfulton.com























