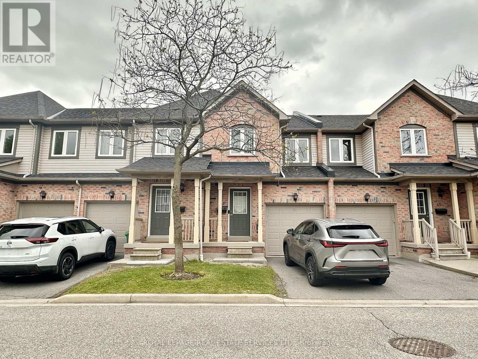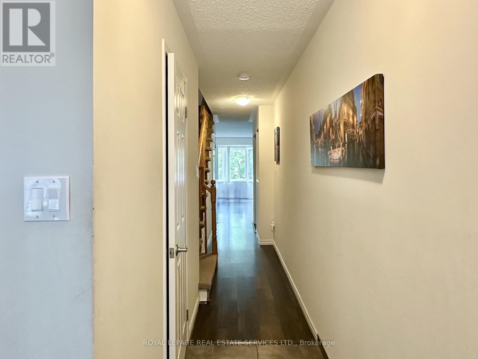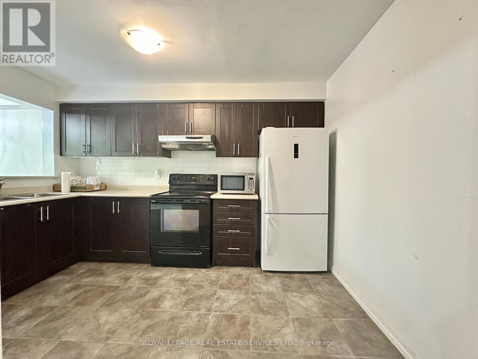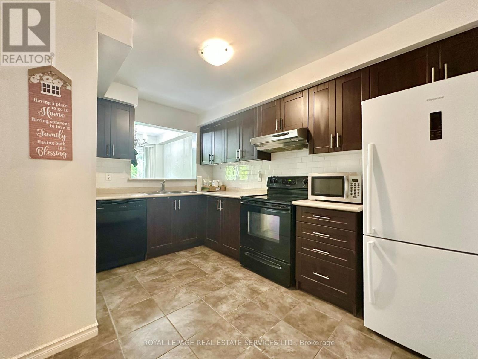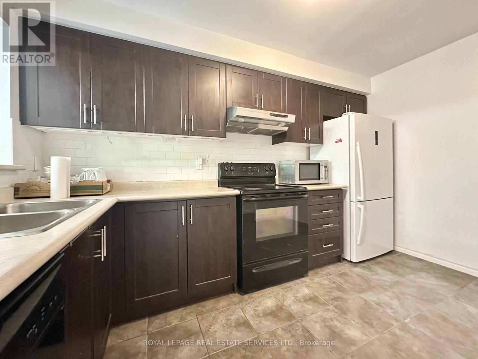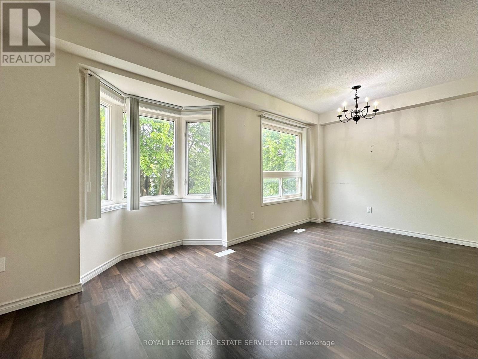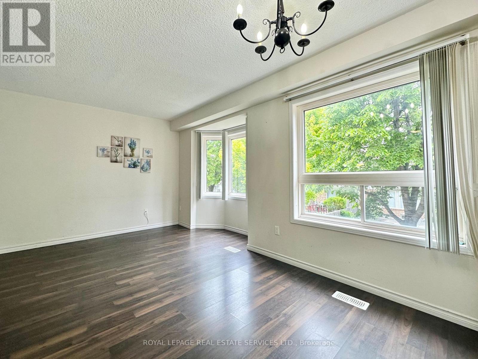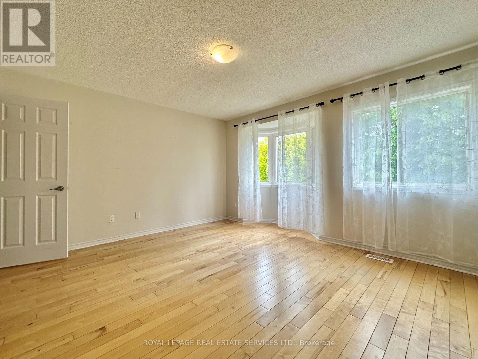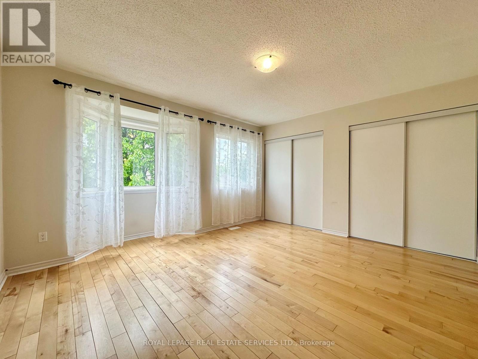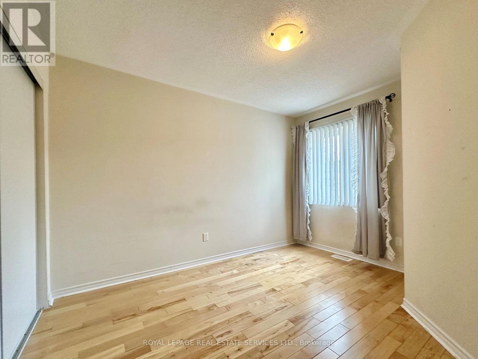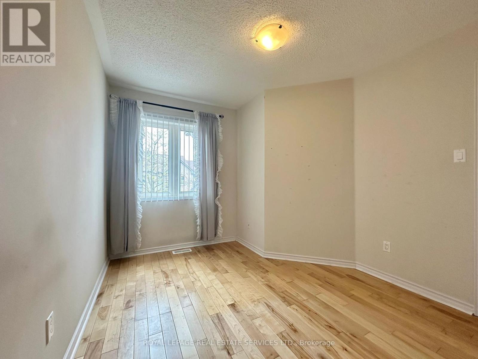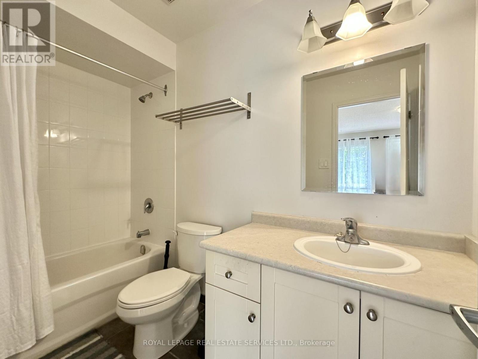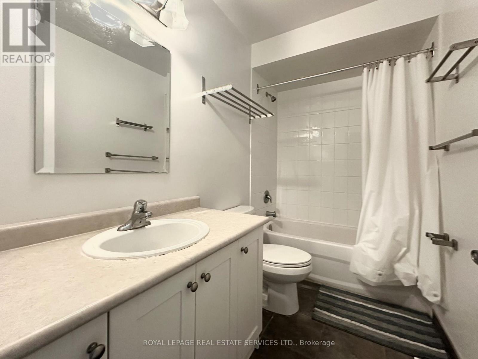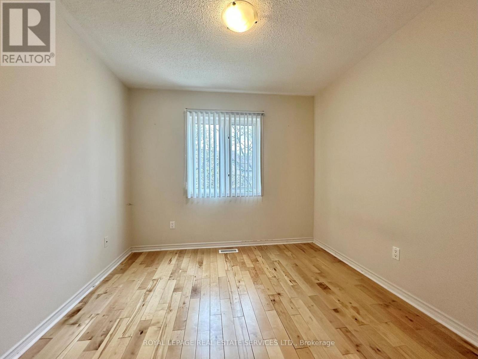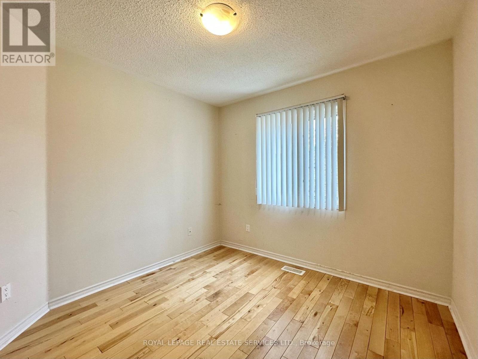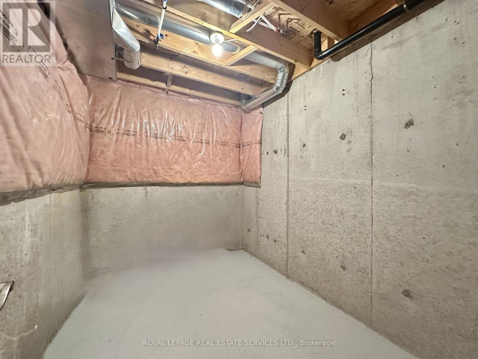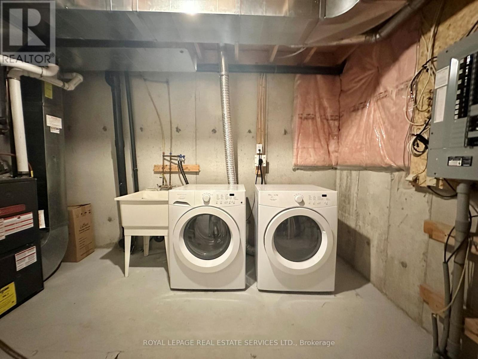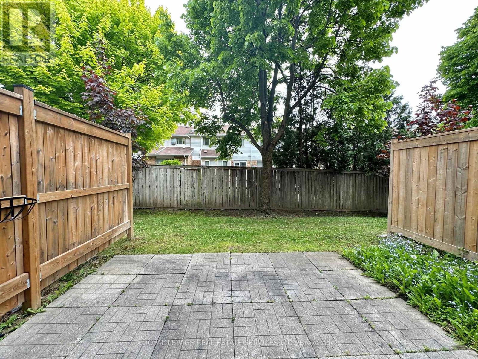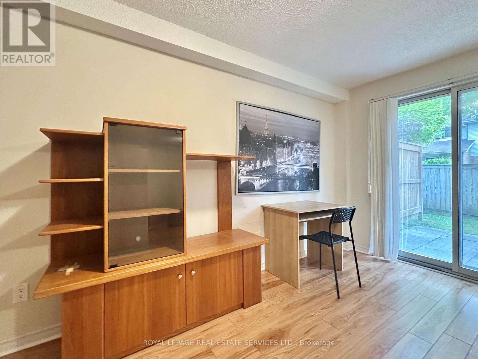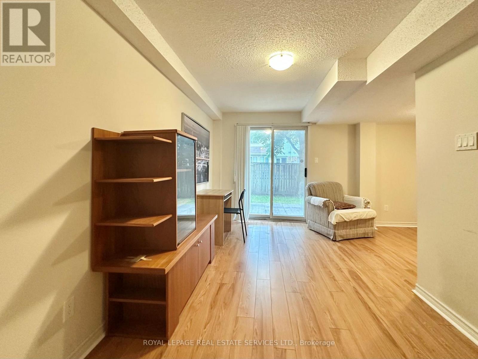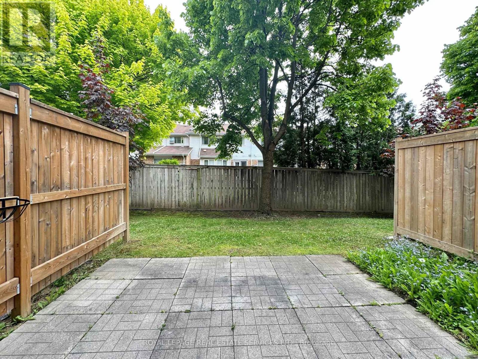39 - 4600 Kimbermount Avenue Mississauga, Ontario L5M 6Z5
$3,400 Monthly
Prime Location! Nestled in Central Erin Mills, this well-maintained 3-bedroom, 2.5-bath townhouse is a true gem! Walking distance to Erin Mills Town Centre, Credit Valley Hospital, and all major amenities. Located within the boundaries of top-rated schools, including John Fraser S. S., St. Aloysius Gonzaga S.S. and Thomas Street Middle School. This is one of the largest Townhouse in the complex with 1,616 Square feet above grade and it features a spacious finished walk-out basement and an open-concept living/dining area. Tenant is responsible for paying Water, Hydro, Gas and Hot Water Tank rental. (id:24801)
Property Details
| MLS® Number | W12476265 |
| Property Type | Single Family |
| Community Name | Central Erin Mills |
| Community Features | Pets Not Allowed |
| Equipment Type | Water Heater |
| Features | Carpet Free |
| Parking Space Total | 2 |
| Rental Equipment Type | Water Heater |
Building
| Bathroom Total | 3 |
| Bedrooms Above Ground | 3 |
| Bedrooms Total | 3 |
| Age | 16 To 30 Years |
| Amenities | Fireplace(s) |
| Appliances | Garage Door Opener Remote(s), Water Heater, Dishwasher, Dryer, Stove, Washer, Window Coverings, Refrigerator |
| Basement Development | Partially Finished |
| Basement Features | Walk Out |
| Basement Type | N/a, N/a (partially Finished) |
| Cooling Type | Central Air Conditioning |
| Exterior Finish | Brick |
| Flooring Type | Ceramic, Laminate, Hardwood |
| Half Bath Total | 1 |
| Heating Fuel | Natural Gas |
| Heating Type | Forced Air |
| Stories Total | 2 |
| Size Interior | 1,600 - 1,799 Ft2 |
| Type | Row / Townhouse |
Parking
| Garage |
Land
| Acreage | No |
Rooms
| Level | Type | Length | Width | Dimensions |
|---|---|---|---|---|
| Second Level | Primary Bedroom | 4.38 m | 3.75 m | 4.38 m x 3.75 m |
| Second Level | Bedroom 2 | 2.85 m | 3.63 m | 2.85 m x 3.63 m |
| Second Level | Bedroom 3 | 2.93 m | 3.02 m | 2.93 m x 3.02 m |
| Basement | Recreational, Games Room | 4.76 m | 5.95 m | 4.76 m x 5.95 m |
| Basement | Laundry Room | Measurements not available | ||
| Basement | Other | 2.77 m | 2.11 m | 2.77 m x 2.11 m |
| Ground Level | Kitchen | 3.88 m | 3 m | 3.88 m x 3 m |
| Ground Level | Living Room | 4.77 m | 2.71 m | 4.77 m x 2.71 m |
| Ground Level | Dining Room | 2.64 m | 2.33 m | 2.64 m x 2.33 m |
Contact Us
Contact us for more information
June Tang
Salesperson
(416) 618-8712
junetang.royallepage.ca/
2520 Eglinton Ave West #207c
Mississauga, Ontario L5M 0Y4
(905) 828-1122
(905) 828-7925
Gregory Hak Kwong Kwok
Broker
(905) 828-1122
www.homebuyingselling.ca/
2520 Eglinton Ave West #207c
Mississauga, Ontario L5M 0Y4
(905) 828-1122
(905) 828-7925


