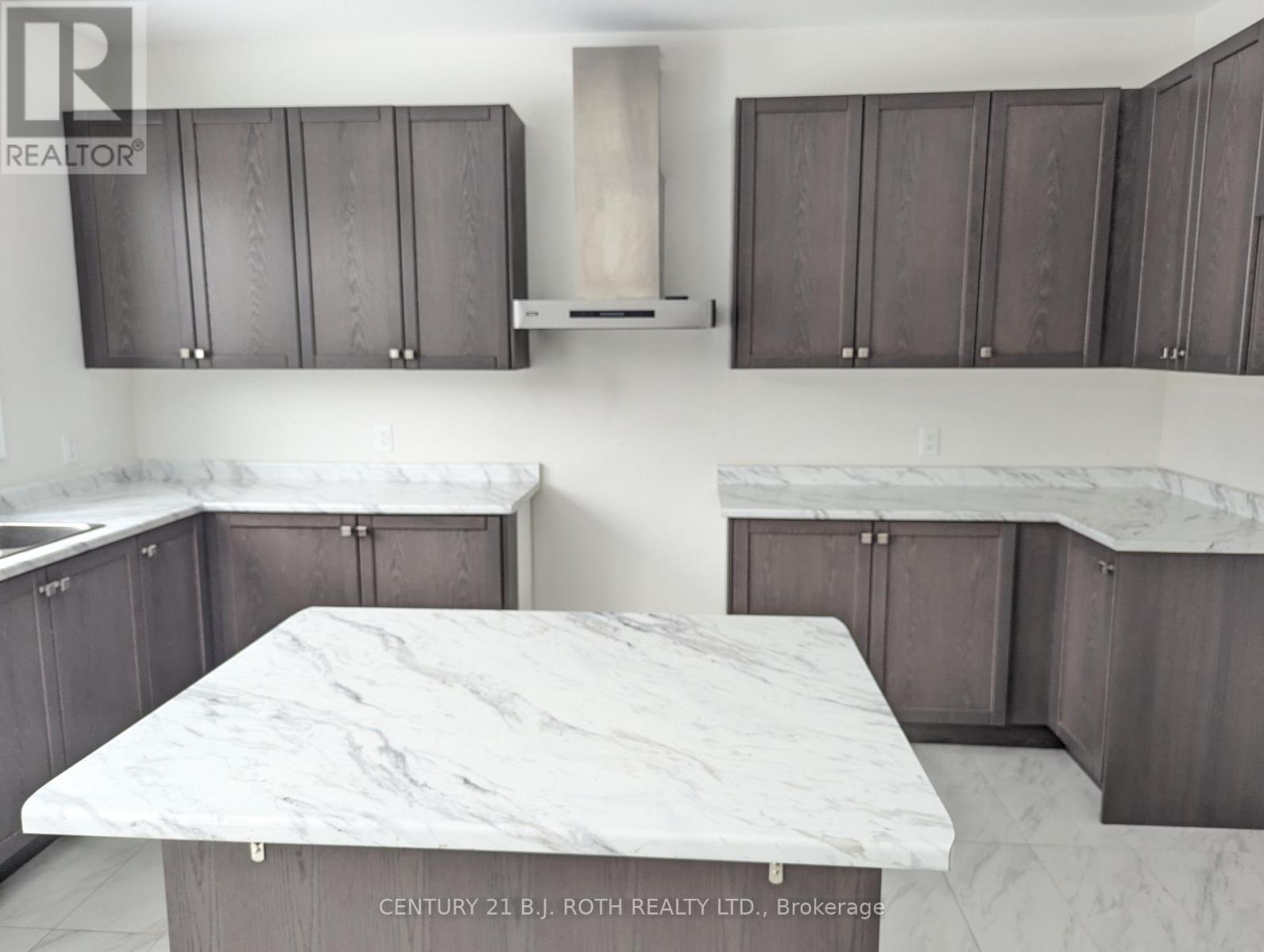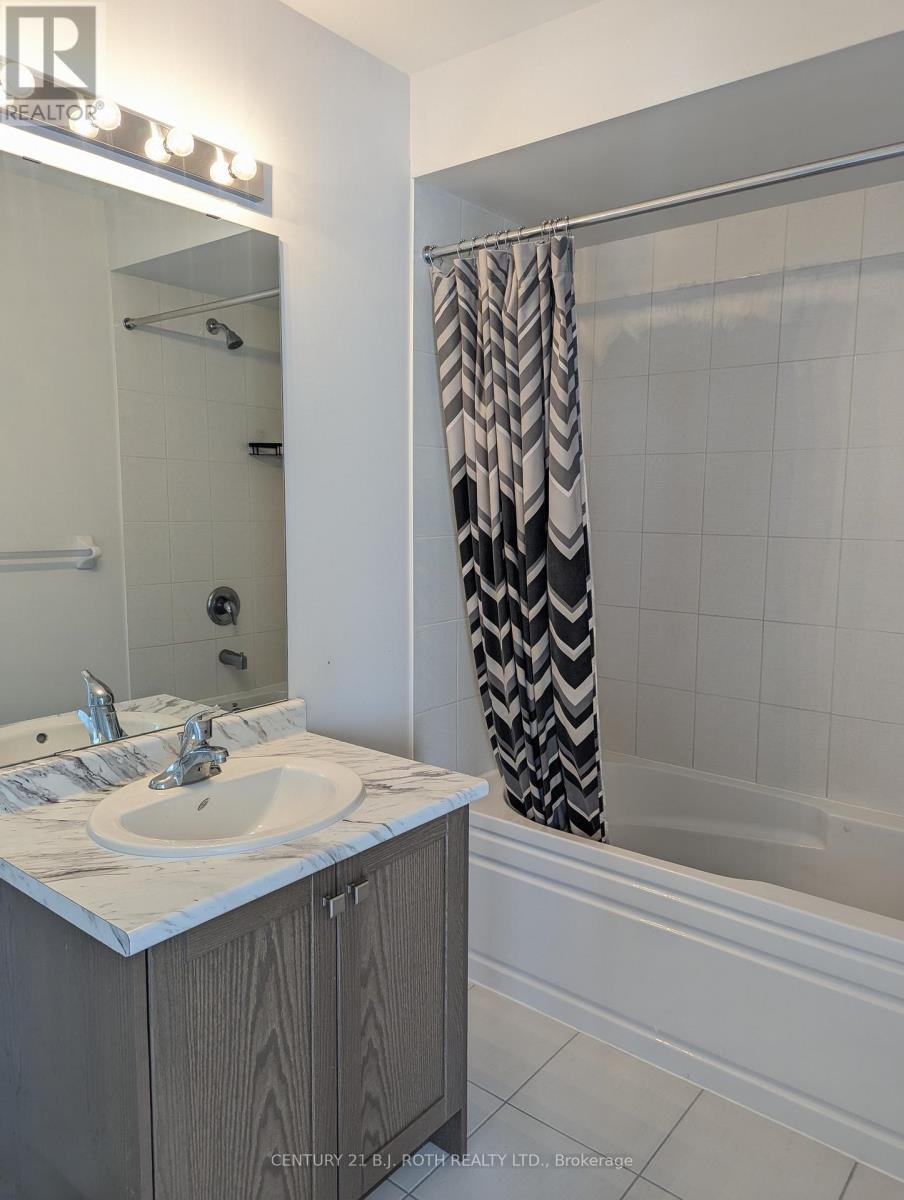375 Leanne Lane Shelburne, Ontario L9V 3Y6
$899,000
Ravine lot with Breathtaking Views! Discover this almost new, luxury detached home featuring premium finishes throughout. Boasting 4 spacious bedrooms plus a second-floor laundry, this 2,600+ sq. ft. home offers a modern open-concept layout designed for comfort and style. Key Features: Double-door entry and side entrance to the basement for great potential income generating apartment! Upgraded hardwood flooring and 9' ceilings on the main floor. Elegant oak staircase and gas fireplace. Chefs kitchen with center island, pantry. Family-sized breakfast area perfect for gatherings. Hardwood flooring throughout no carpet. Prime Location, nestled in one of Shelburne's best new subdivisions, just steps from shopping, LCBO, coffee shops, and more. (id:24801)
Property Details
| MLS® Number | X11956974 |
| Property Type | Single Family |
| Community Name | Shelburne |
| Amenities Near By | Park, Public Transit |
| Features | Ravine |
| Parking Space Total | 4 |
| View Type | View |
Building
| Bathroom Total | 4 |
| Bedrooms Above Ground | 4 |
| Bedrooms Total | 4 |
| Basement Features | Separate Entrance |
| Basement Type | Full |
| Construction Style Attachment | Detached |
| Cooling Type | Central Air Conditioning |
| Exterior Finish | Vinyl Siding |
| Fireplace Present | Yes |
| Foundation Type | Concrete |
| Half Bath Total | 1 |
| Heating Fuel | Natural Gas |
| Heating Type | Forced Air |
| Stories Total | 2 |
| Size Interior | 2,500 - 3,000 Ft2 |
| Type | House |
| Utility Water | Municipal Water |
Parking
| Attached Garage |
Land
| Acreage | No |
| Land Amenities | Park, Public Transit |
| Sewer | Sanitary Sewer |
| Size Depth | 111 Ft ,7 In |
| Size Frontage | 36 Ft ,1 In |
| Size Irregular | 36.1 X 111.6 Ft |
| Size Total Text | 36.1 X 111.6 Ft |
Rooms
| Level | Type | Length | Width | Dimensions |
|---|---|---|---|---|
| Second Level | Primary Bedroom | 5.16 m | 3.33 m | 5.16 m x 3.33 m |
| Second Level | Bedroom 2 | 3.33 m | 3.04 m | 3.33 m x 3.04 m |
| Second Level | Bedroom 3 | 3.85 m | 3.33 m | 3.85 m x 3.33 m |
| Second Level | Bedroom 4 | 3.47 m | 3.36 m | 3.47 m x 3.36 m |
| Second Level | Laundry Room | 3.3 m | 1.87 m | 3.3 m x 1.87 m |
| Main Level | Kitchen | 4.27 m | 3.05 m | 4.27 m x 3.05 m |
| Main Level | Dining Room | 7.45 m | 4.26 m | 7.45 m x 4.26 m |
| Main Level | Eating Area | 3.57 m | 2.66 m | 3.57 m x 2.66 m |
| Main Level | Family Room | 5.02 m | 3.64 m | 5.02 m x 3.64 m |
| Main Level | Living Room | 5 m | 3.64 m | 5 m x 3.64 m |
https://www.realtor.ca/real-estate/27879569/375-leanne-lane-shelburne-shelburne
Contact Us
Contact us for more information
Chad Traynor
Salesperson
355 Bayfield Street, Unit 5, 106299 & 100088
Barrie, Ontario L4M 3C3
(705) 721-9111
(705) 721-9182
bjrothrealty.c21.ca/































