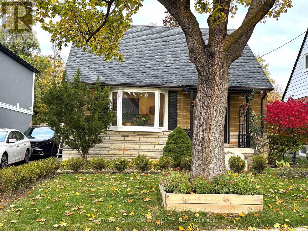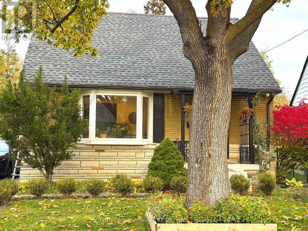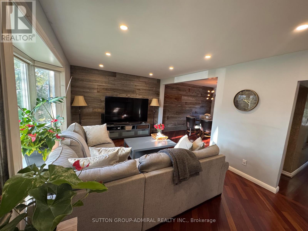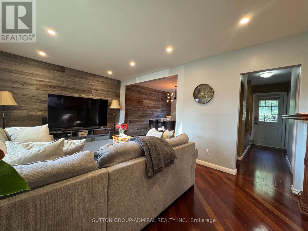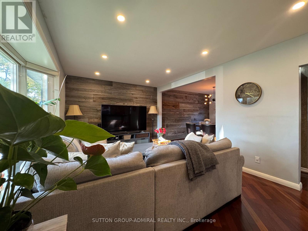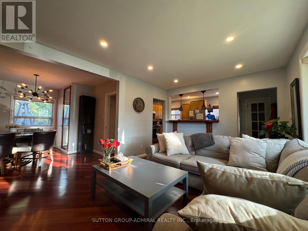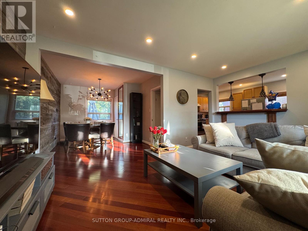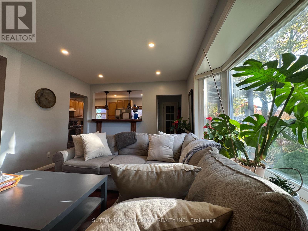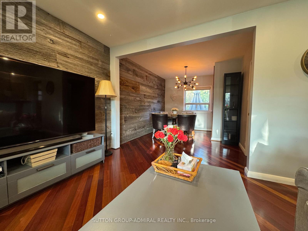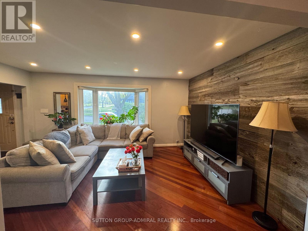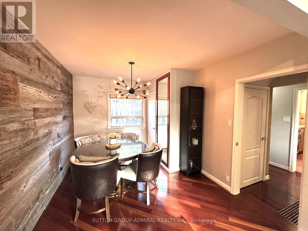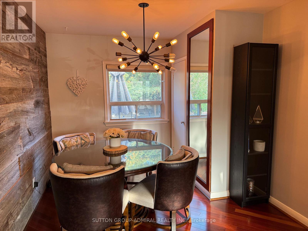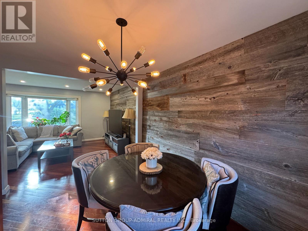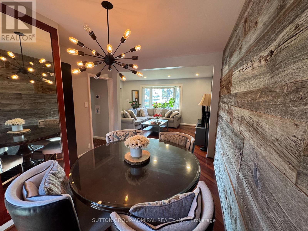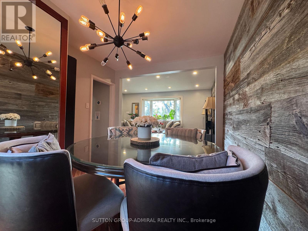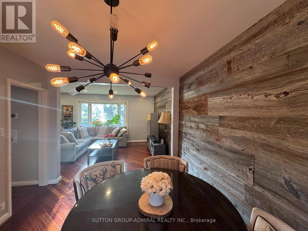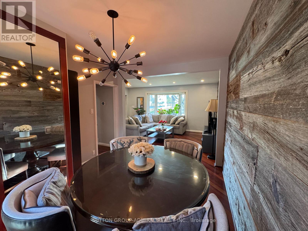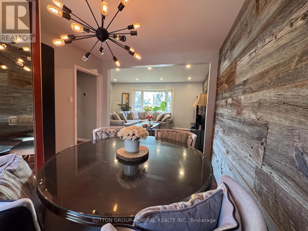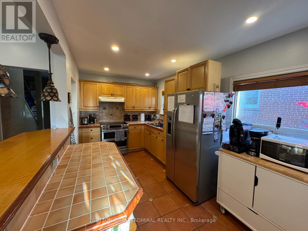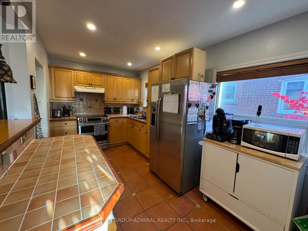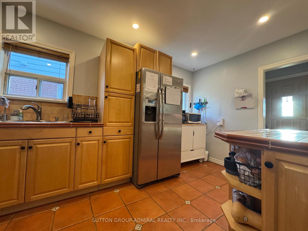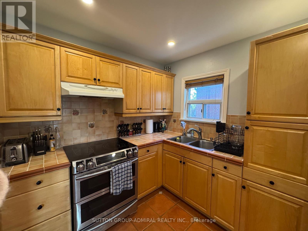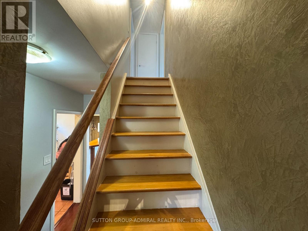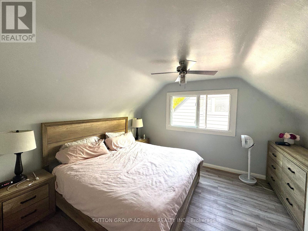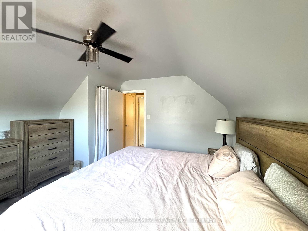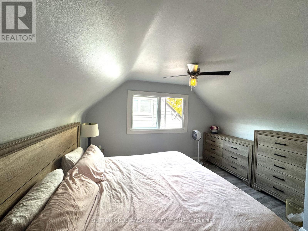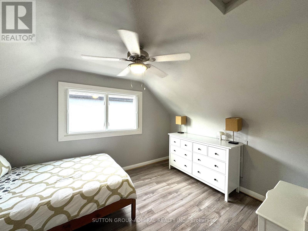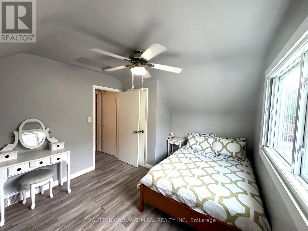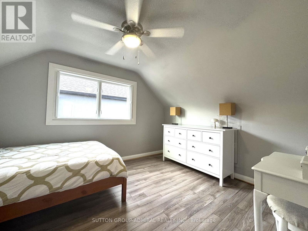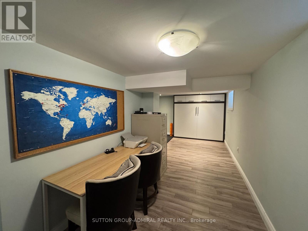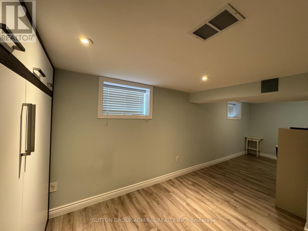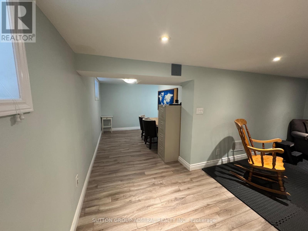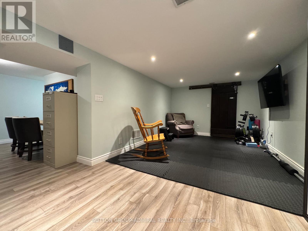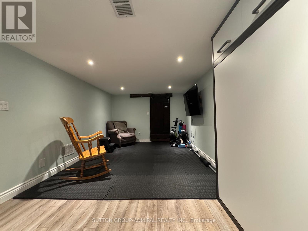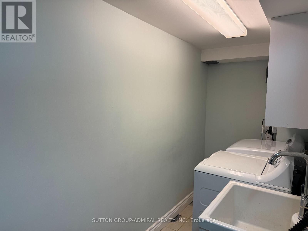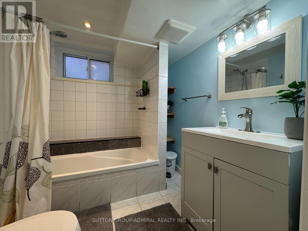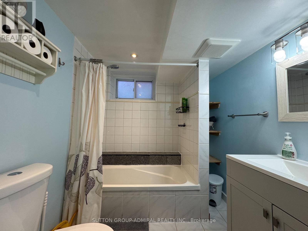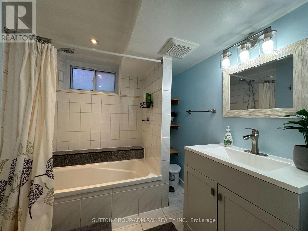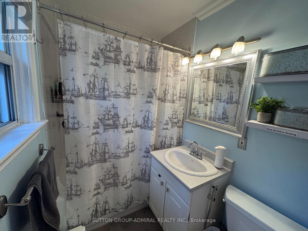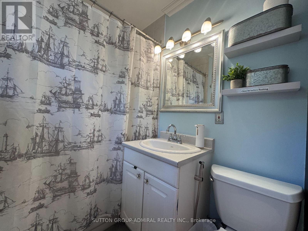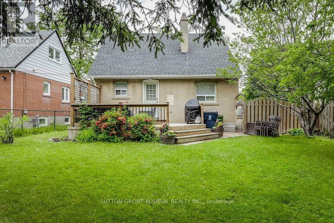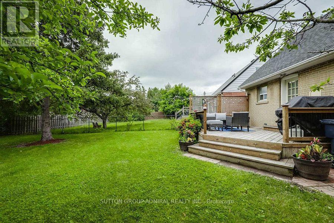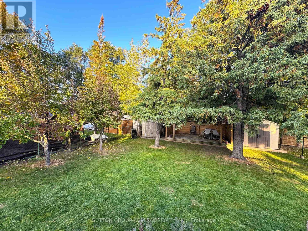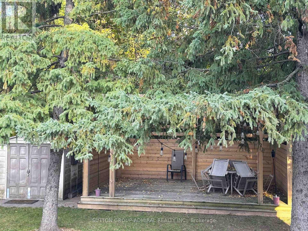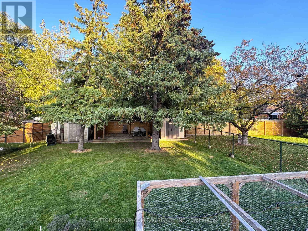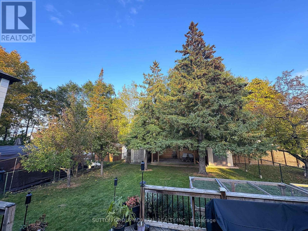37 Coppermill Drive Toronto, Ontario M9W 3Z4
$3,900 Monthly
Beautiful Furnished 45X115Ft Fully Detached Home Situated In A Mature Neighbourhood. This Sun-filled, Move In Ready Home Features Two Bedrooms, Plus One Large Recreational Room With A B/I Murphy Bed Located In Lower Level, Two Full Bathrooms. Silhouette Window Shadings, Overhead Ceiling Fans In Bedrooms. Ceramic Backsplash In The Kitchen With Eat-In Area. Walk Out To A Private Sundeck Perfect For Entertaining Or Relaxing. Landscaped Front And Fenced-In Backyard Offer Incredible Outdoor Living, Highlighted By A Large Deck And Plenty Of Space To Enjoy The Outdoors In Privacy. Dining Room Was Originally A Bedroom (id:24801)
Property Details
| MLS® Number | W12521414 |
| Property Type | Single Family |
| Community Name | Rexdale-Kipling |
| Communication Type | High Speed Internet |
| Equipment Type | Water Heater |
| Features | Carpet Free, In Suite Laundry, Sump Pump |
| Parking Space Total | 3 |
| Rental Equipment Type | Water Heater |
| Structure | Deck |
Building
| Bathroom Total | 2 |
| Bedrooms Above Ground | 2 |
| Bedrooms Below Ground | 1 |
| Bedrooms Total | 3 |
| Appliances | Water Heater, Dryer, Furniture, Stove, Washer, Refrigerator |
| Basement Development | Finished |
| Basement Type | N/a (finished) |
| Construction Style Attachment | Detached |
| Cooling Type | Central Air Conditioning |
| Exterior Finish | Brick |
| Flooring Type | Hardwood, Laminate, Ceramic |
| Heating Fuel | Natural Gas |
| Heating Type | Forced Air |
| Stories Total | 2 |
| Size Interior | 700 - 1,100 Ft2 |
| Type | House |
| Utility Water | Municipal Water |
Parking
| No Garage |
Land
| Acreage | No |
| Sewer | Sanitary Sewer |
| Size Depth | 115 Ft |
| Size Frontage | 45 Ft |
| Size Irregular | 45 X 115 Ft |
| Size Total Text | 45 X 115 Ft |
Rooms
| Level | Type | Length | Width | Dimensions |
|---|---|---|---|---|
| Lower Level | Recreational, Games Room | 6.78 m | 20.06 m | 6.78 m x 20.06 m |
| Lower Level | Laundry Room | 1.5 m | 2.5 m | 1.5 m x 2.5 m |
| Lower Level | Bathroom | 2 m | 2.2 m | 2 m x 2.2 m |
| Main Level | Living Room | 5.2 m | 3.3 m | 5.2 m x 3.3 m |
| Main Level | Dining Room | 3.68 m | 2.92 m | 3.68 m x 2.92 m |
| Main Level | Kitchen | 4.42 m | 2.56 m | 4.42 m x 2.56 m |
| Upper Level | Primary Bedroom | 3.86 m | 3.63 m | 3.86 m x 3.63 m |
| Upper Level | Bedroom 2 | 4.01 m | 3.07 m | 4.01 m x 3.07 m |
Contact Us
Contact us for more information
Miranda Bimo
Salesperson
mirandabimo.com/
1206 Centre Street
Thornhill, Ontario L4J 3M9
(416) 739-7200
(416) 739-9367
www.suttongroupadmiral.com/


