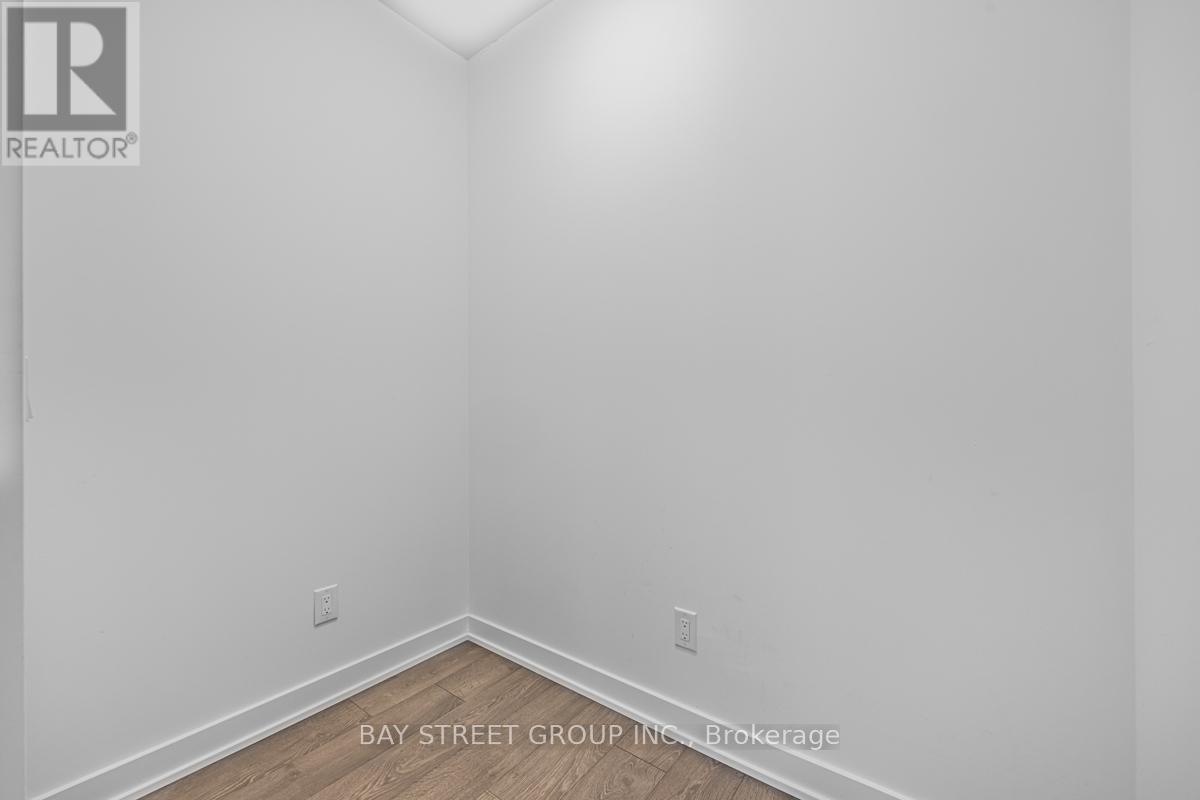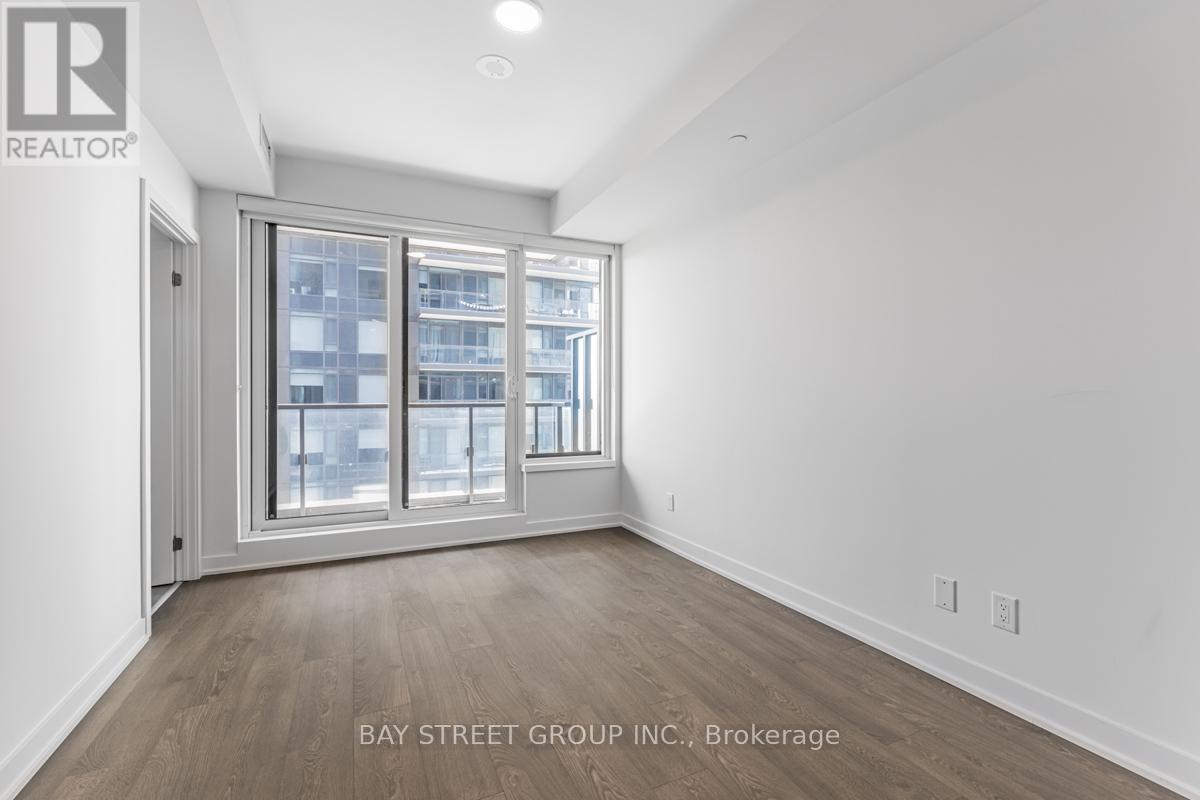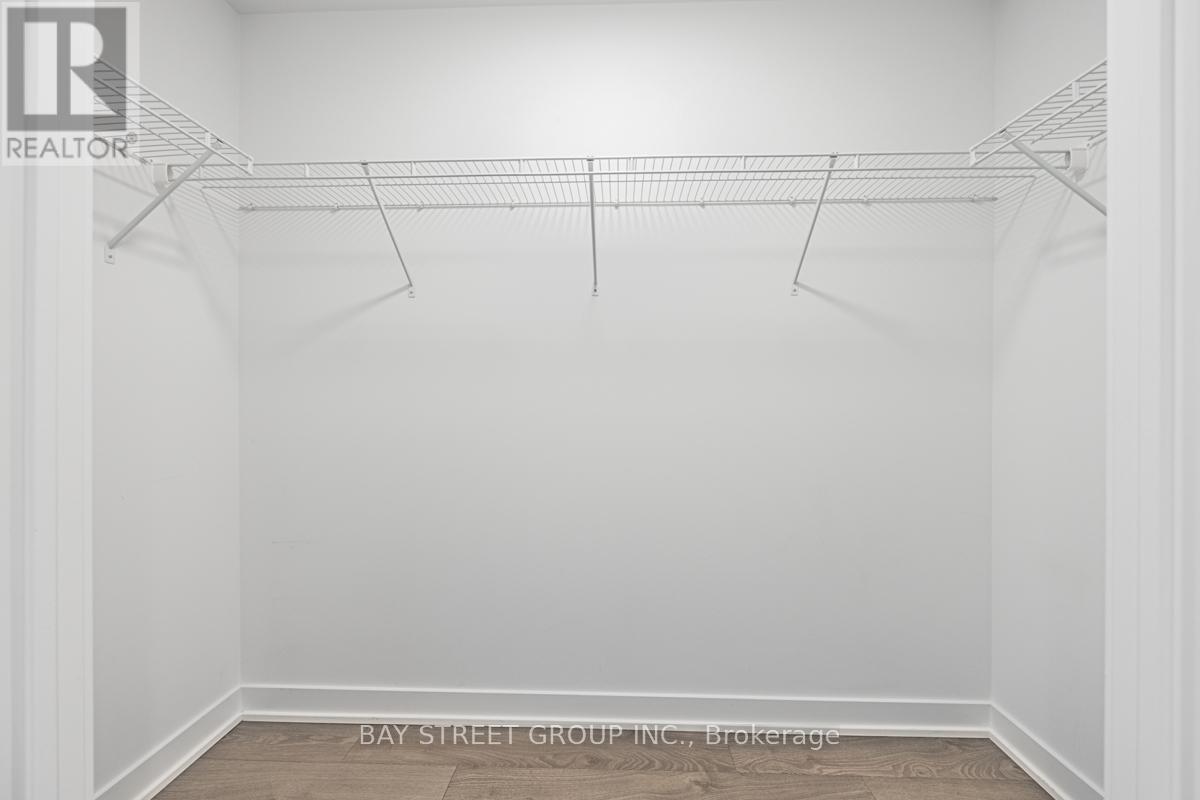3602 - 1928 Lake Shore Boulevard W Toronto, Ontario M6S 0B1
$1,149,000Maintenance, Insurance, Common Area Maintenance, Heat
$767.47 Monthly
Maintenance, Insurance, Common Area Maintenance, Heat
$767.47 MonthlyUnobstructed 2 Bedroom Suite W/Den At Mirabella Luxury Condominiums, Overlooking HighPark. 1030Sqft North East Corner With Lot Of Natural Light! Beautiful Finishes & 2 Balconies With Stunning Views. Huge Family Room With Closet (Can Convert To A 3rd Bedroom). Large Primary Bedroom With Walk-In Closet & Private Balcony. Close To High Park And Downtown, Lake At Your Doorstep! Mirabella Is Surrounded By Bars & Restaurants, Parks, Trails And Even A Zoo For Leisure. Be The First To Enjoy The Comfort And Experience! **** EXTRAS **** High-Quality Stainless Ss Appliances (Fridge,Stove, Microwave),Washer,Dryer,Light Fixtures, Roller Blind. 24Hr Concierge. Fob Access.Gym, Indoor Pool, Party Rm. Ez Access 2 Public Transit. (id:24801)
Property Details
| MLS® Number | W9368419 |
| Property Type | Single Family |
| Community Name | South Parkdale |
| AmenitiesNearBy | Park, Public Transit |
| CommunityFeatures | Pet Restrictions |
| Features | Balcony |
| ParkingSpaceTotal | 1 |
| PoolType | Indoor Pool, Outdoor Pool |
| ViewType | View |
Building
| BathroomTotal | 2 |
| BedroomsAboveGround | 2 |
| BedroomsBelowGround | 1 |
| BedroomsTotal | 3 |
| Amenities | Party Room, Visitor Parking |
| CoolingType | Central Air Conditioning |
| ExteriorFinish | Concrete |
| FlooringType | Laminate |
| HeatingFuel | Natural Gas |
| HeatingType | Forced Air |
| SizeInterior | 999.992 - 1198.9898 Sqft |
| Type | Apartment |
Parking
| Underground |
Land
| Acreage | No |
| LandAmenities | Park, Public Transit |
Rooms
| Level | Type | Length | Width | Dimensions |
|---|---|---|---|---|
| Flat | Living Room | 5.3 m | 3.04 m | 5.3 m x 3.04 m |
| Flat | Bedroom | 5.3 m | 3.04 m | 5.3 m x 3.04 m |
| Flat | Bedroom 2 | 3.9 m | 4 m | 3.9 m x 4 m |
| Flat | Primary Bedroom | 3.07 m | 3 m | 3.07 m x 3 m |
| Flat | Kitchen | 3.84 m | 2.77 m | 3.84 m x 2.77 m |
| Flat | Dining Room | 2.8 m | 2.7 m | 2.8 m x 2.7 m |
| Flat | Family Room | 1.85 m | 1.46 m | 1.85 m x 1.46 m |
Interested?
Contact us for more information
Cristal Li
Salesperson
8300 Woodbine Ave Ste 500
Markham, Ontario L3R 9Y7





































