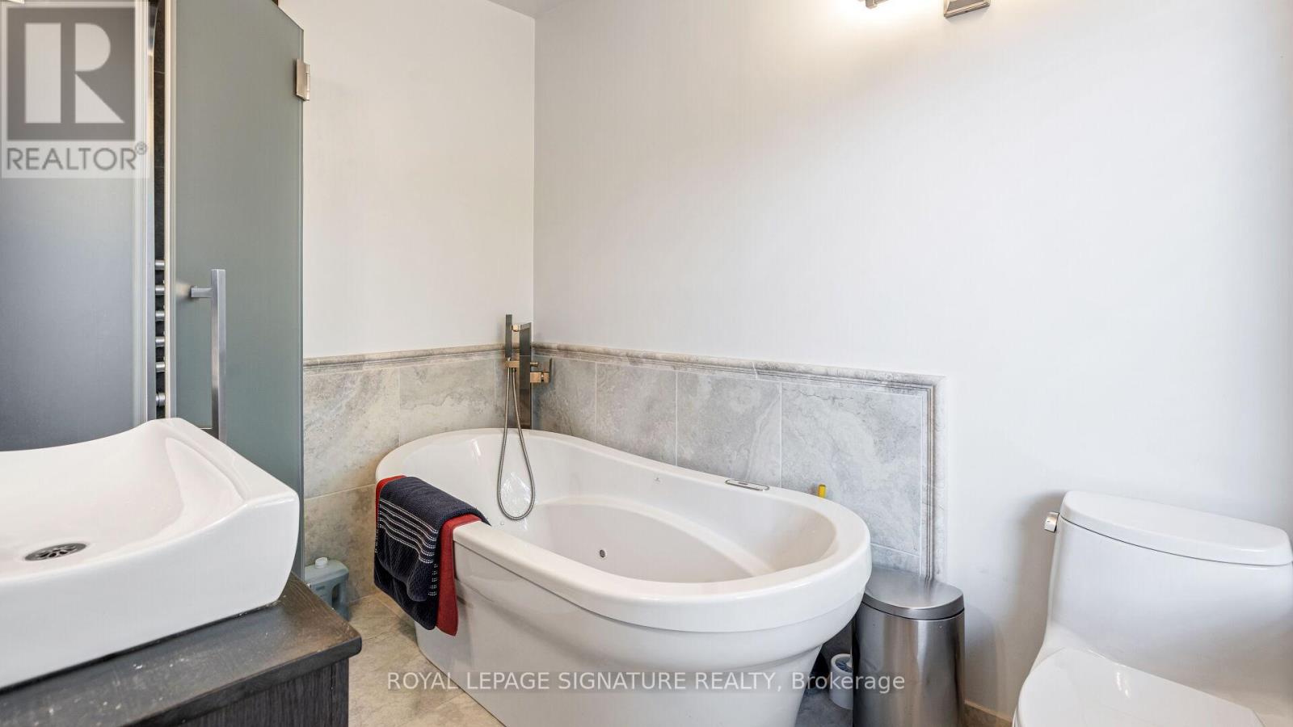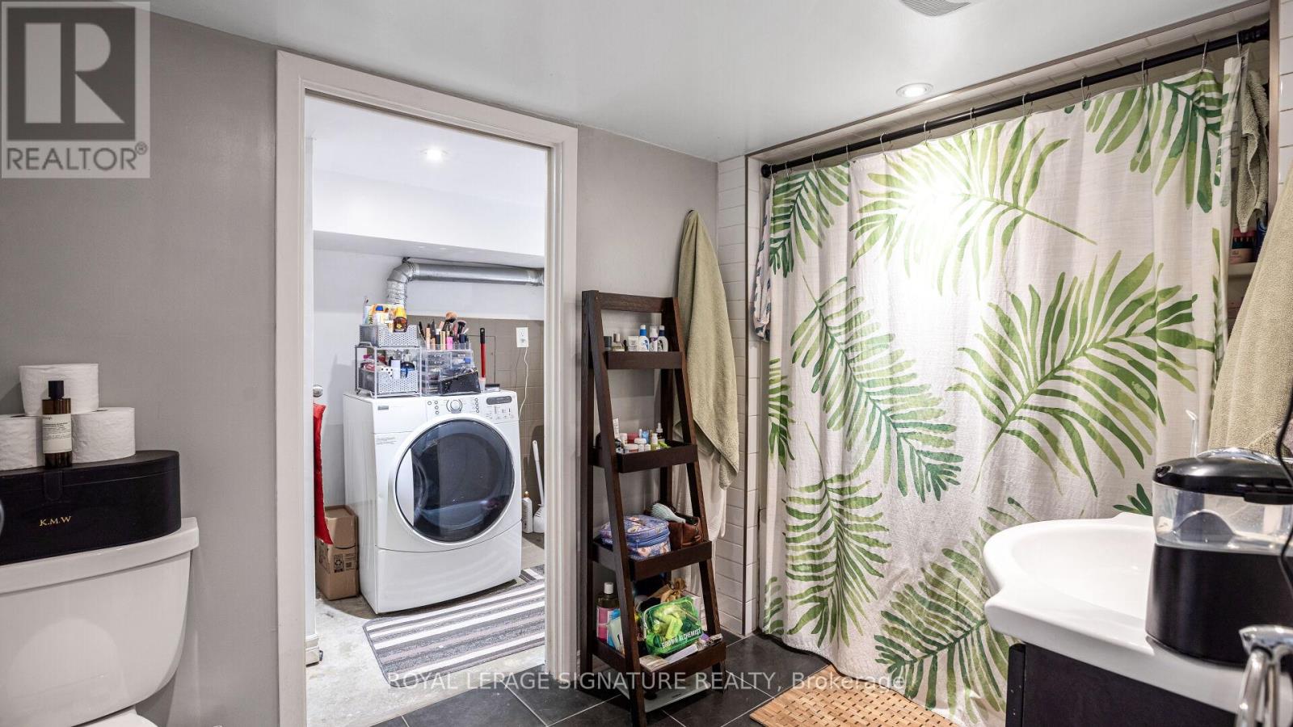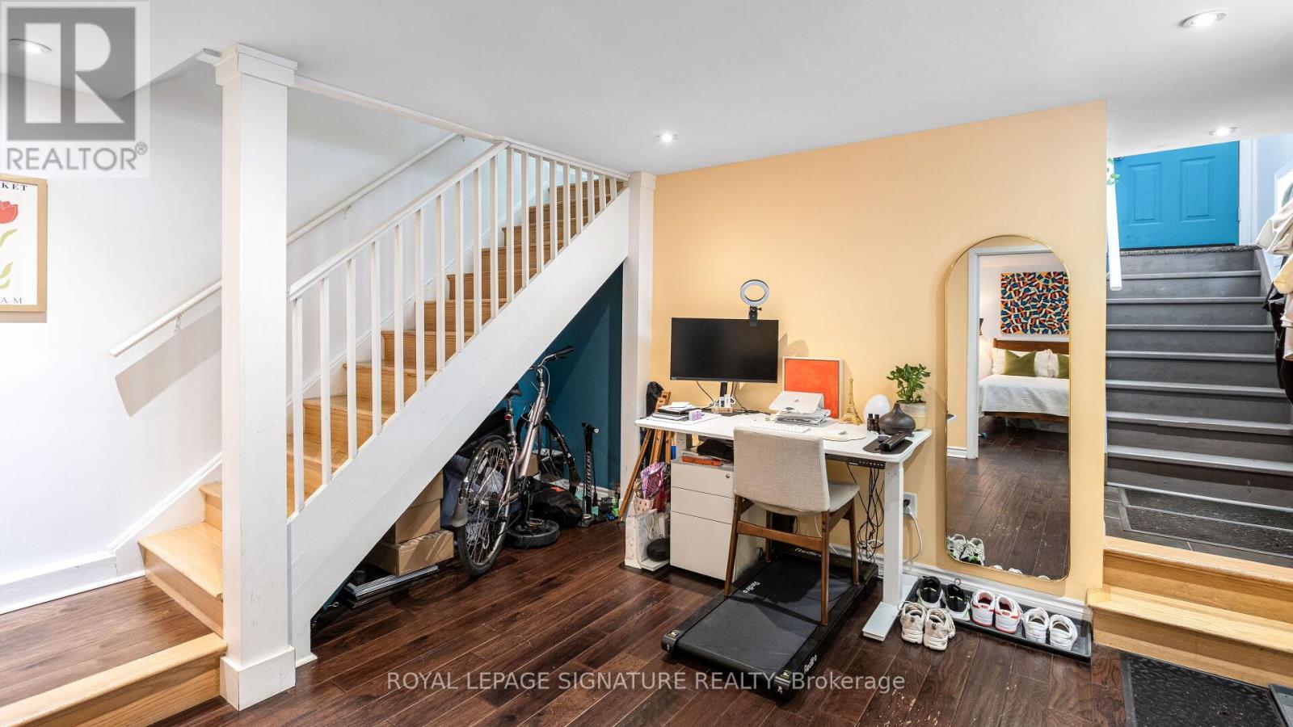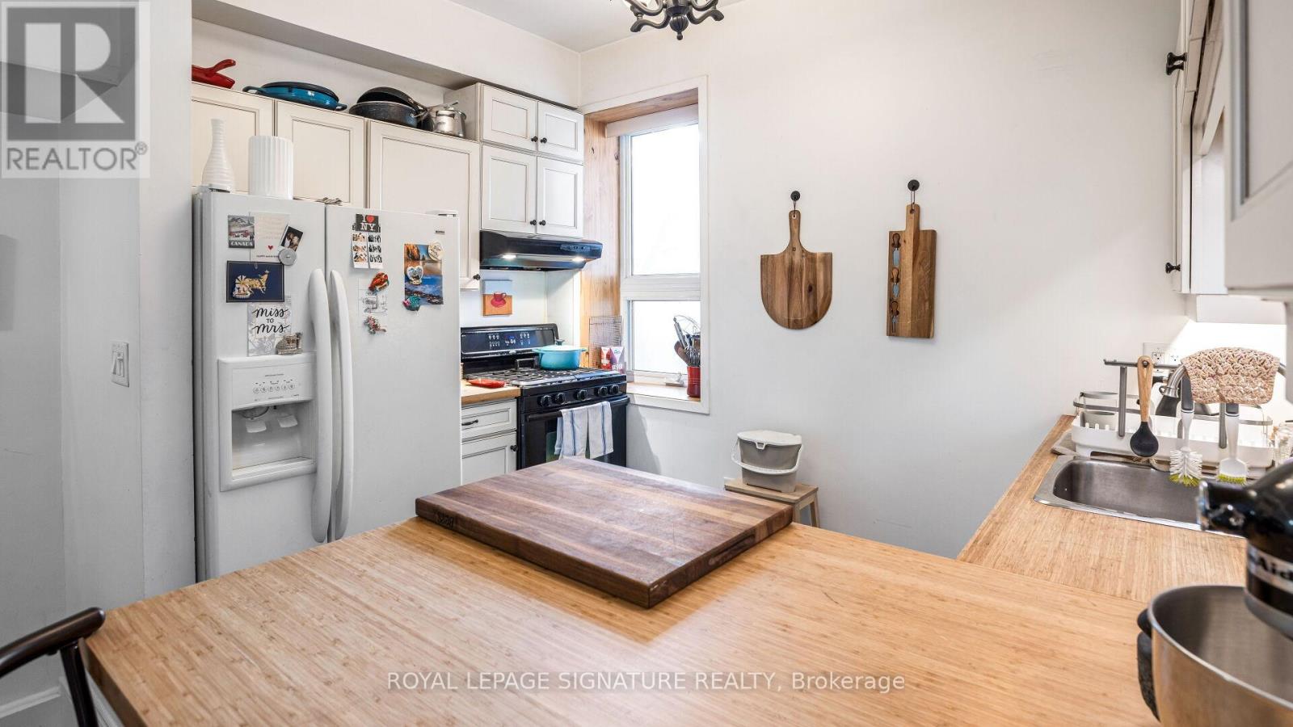36 Wilson Park Road Toronto, Ontario M6K 3B5
$1,299,000
Nestled in the heart of the coveted South Parkdale neighbourhood, this renovated 2 up, 2 down legal duplex offers a unique blend of modern amenities and classic charm. Spanning three floors plus a finished basement, every room is flooded with natural sunlight,creating a warm and inviting atmosphere throughout the home. Over the past 10 years, the property has undergone extensive renovations, ensuring a seamless blend of contemporary comforts and timeless elegance. Cozy up by any of the three gas fireplaces located throughout the home. Enjoy the convenience of RARE parking for 2 vehicles. Step outside to relax or entertain on one of the two outdoor deck spaces. Additional features include modern kitchens with gas appliances and ample storage throughout. Whether you're looking for a multi-generational home or an investment property, this home is a standout choice in one of Toronto's most desirable neighbourhoods.Book your showing today. **** EXTRAS **** All showings for access to the lower must be 24 hours in advance. Inspection report available on request. Great tenants in lower unit willing to be assumed. (id:24801)
Property Details
| MLS® Number | W9373405 |
| Property Type | Single Family |
| Community Name | South Parkdale |
| AmenitiesNearBy | Hospital, Park, Place Of Worship, Public Transit, Schools |
| Features | Lane |
| ParkingSpaceTotal | 2 |
Building
| BathroomTotal | 2 |
| BedroomsAboveGround | 2 |
| BedroomsBelowGround | 2 |
| BedroomsTotal | 4 |
| Appliances | Dishwasher, Dryer, Range, Refrigerator, Stove, Washer |
| BasementFeatures | Apartment In Basement, Separate Entrance |
| BasementType | N/a |
| CoolingType | Window Air Conditioner |
| ExteriorFinish | Brick |
| FireplacePresent | Yes |
| FoundationType | Poured Concrete |
| HeatingFuel | Natural Gas |
| HeatingType | Forced Air |
| StoriesTotal | 3 |
| SizeInterior | 1499.9875 - 1999.983 Sqft |
| Type | Duplex |
| UtilityWater | Municipal Water |
Land
| Acreage | No |
| LandAmenities | Hospital, Park, Place Of Worship, Public Transit, Schools |
| Sewer | Sanitary Sewer |
| SizeDepth | 70 Ft |
| SizeFrontage | 29 Ft ,6 In |
| SizeIrregular | 29.5 X 70 Ft |
| SizeTotalText | 29.5 X 70 Ft |
| SurfaceWater | Lake/pond |
Interested?
Contact us for more information
Zachary Galbraith
Salesperson
8 Sampson Mews Suite 201 The Shops At Don Mills
Toronto, Ontario M3C 0H5











































