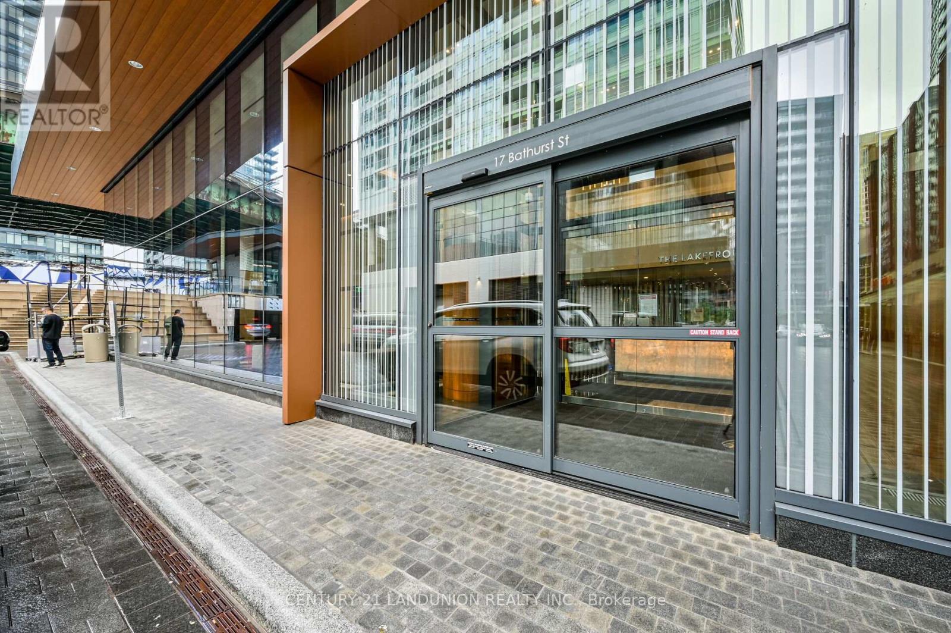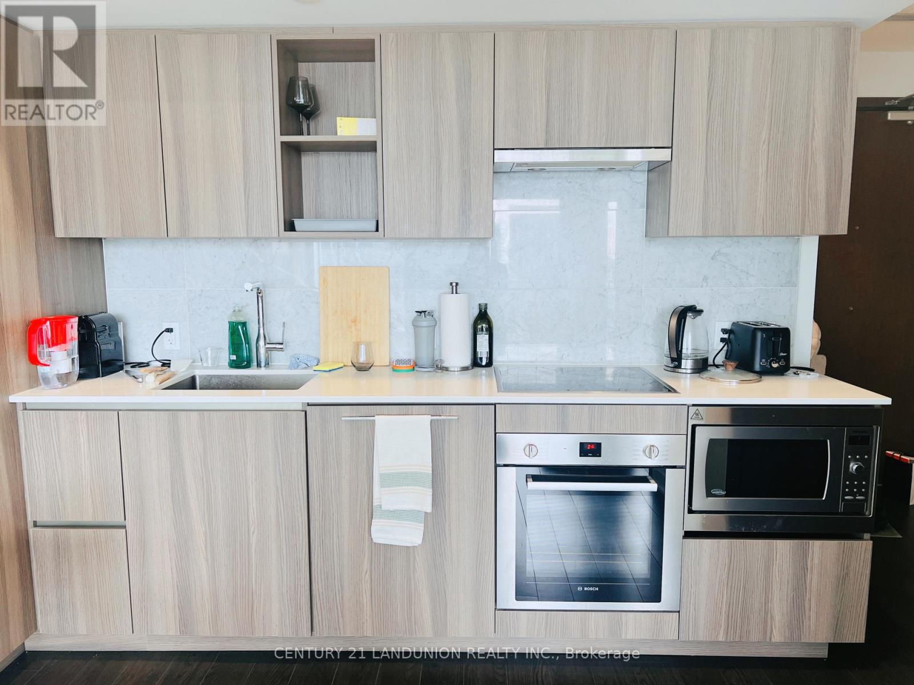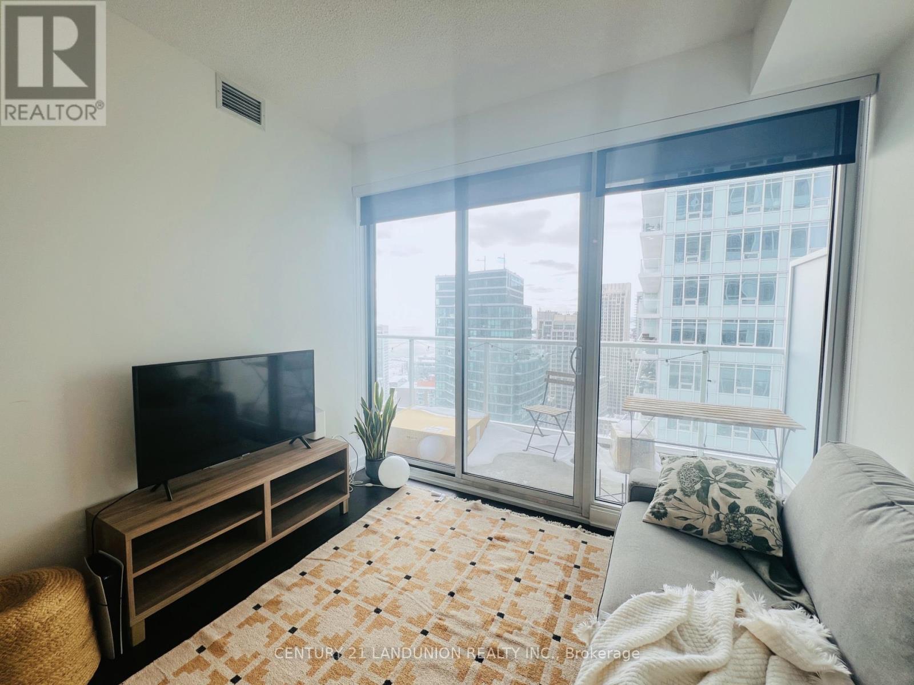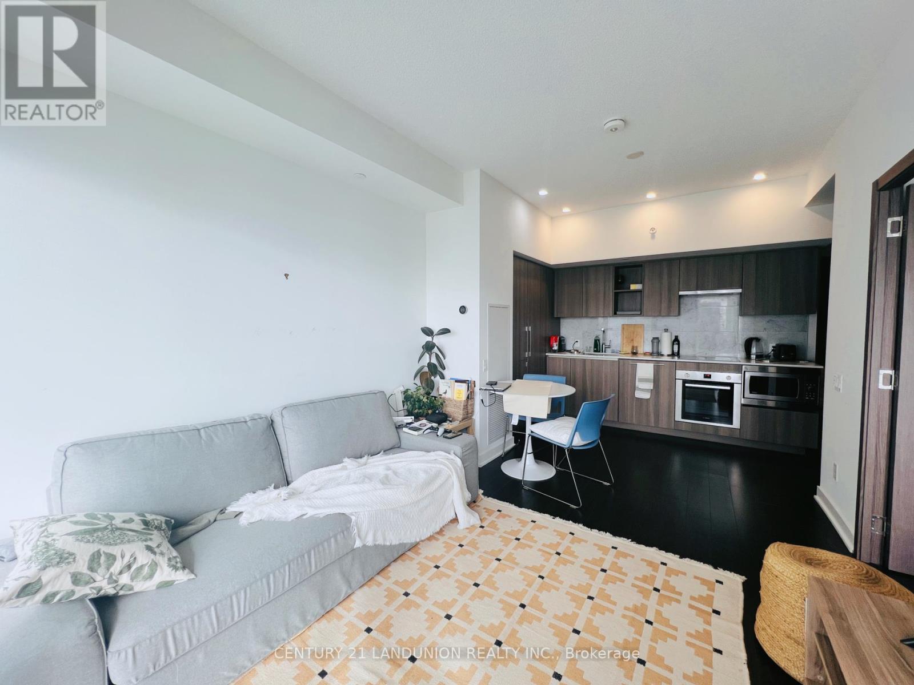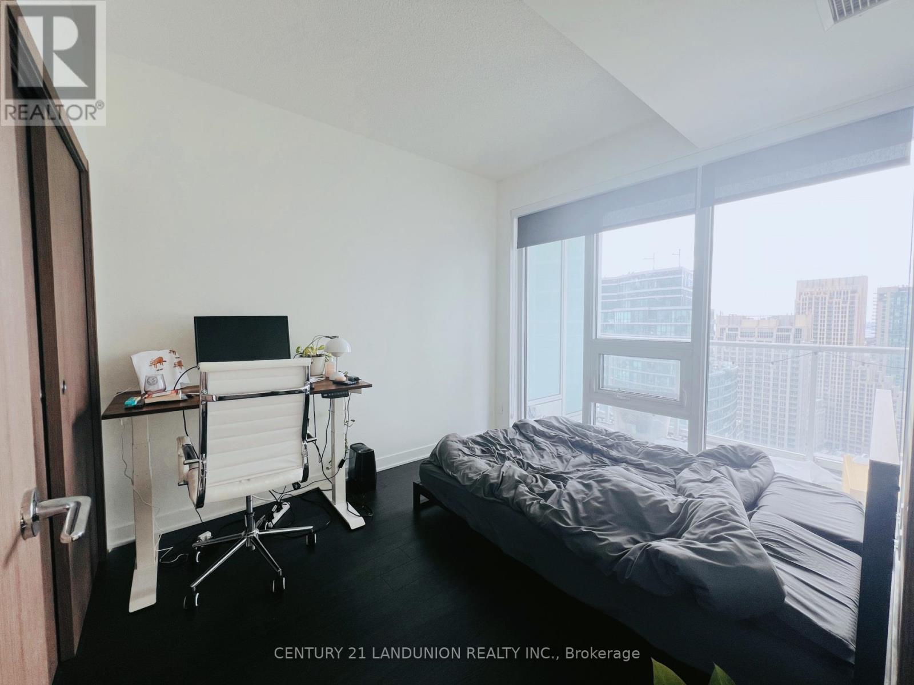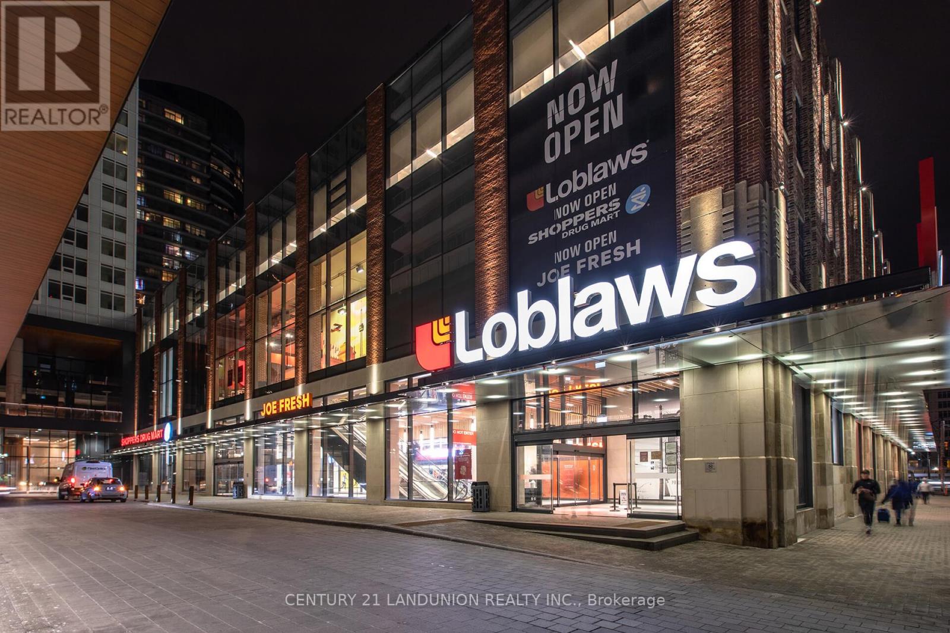3503 - 17 Bathurst Street Toronto, Ontario M5V 0N1
$585,000Maintenance, Heat, Water, Insurance, Common Area Maintenance
$389.24 Monthly
Maintenance, Heat, Water, Insurance, Common Area Maintenance
$389.24 MonthlyThe Lakefront Is One Of The Most Luxurious Buildings At Downtown Toronto. Featuring A Functional Open Concept Floor Plan With Top-Of-The-Line Finishes & Beautiful Lake View, This Bright and Luxury 1Br Unit Features A Modern Kitchen & Bath, B/I Appliances, Laminate Flooring Throughout, Floor-to-Ceiling Windows, 9" Ceilings & An Oversized Balcony To Enjoy Stunning Lake View & City View! Luxury Amenities Include Spa, Pool, Gym, Rooftop Garden & More. Enjoy Unbeatable Convenience With Streetcar Access At Your Doorstep, And Be Minutes From Transit, Restaurants, Shoppers, LCBO, The New Loblaws Flagship Supermarket, The Lake, Gardiner/DVP, Rogers Centre, CN Tower, And Union/GO Train Station, Entertainment, Parks, Schools & More! This Location Has Everything You Need Right At Your Doorstep. (id:24801)
Property Details
| MLS® Number | C11986554 |
| Property Type | Single Family |
| Community Name | Waterfront Communities C1 |
| Amenities Near By | Public Transit, Schools, Park |
| Community Features | Pet Restrictions |
| Features | Balcony, Carpet Free |
| View Type | View, Lake View, City View |
Building
| Bathroom Total | 1 |
| Bedrooms Above Ground | 1 |
| Bedrooms Total | 1 |
| Amenities | Security/concierge, Exercise Centre, Party Room, Sauna |
| Appliances | Blinds, Cooktop, Dishwasher, Dryer, Microwave, Oven, Range, Refrigerator, Washer |
| Cooling Type | Central Air Conditioning |
| Exterior Finish | Concrete |
| Flooring Type | Laminate |
| Heating Fuel | Natural Gas |
| Heating Type | Forced Air |
| Size Interior | 500 - 599 Ft2 |
| Type | Apartment |
Parking
| No Garage |
Land
| Acreage | No |
| Land Amenities | Public Transit, Schools, Park |
| Surface Water | Lake/pond |
Rooms
| Level | Type | Length | Width | Dimensions |
|---|---|---|---|---|
| Flat | Living Room | 10.3 m | 10.04 m | 10.3 m x 10.04 m |
| Flat | Kitchen | 8.56 m | 8.01 m | 8.56 m x 8.01 m |
| Flat | Dining Room | 8.56 m | 8.01 m | 8.56 m x 8.01 m |
| Flat | Primary Bedroom | 10.07 m | 9.25 m | 10.07 m x 9.25 m |
Contact Us
Contact us for more information
Joey Zhou
Salesperson
7050 Woodbine Ave Unit 106
Markham, Ontario L3R 4G8
(905) 475-8807
(905) 475-8806






