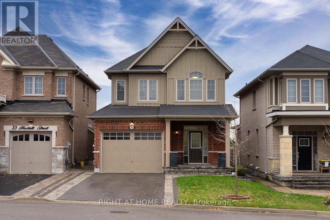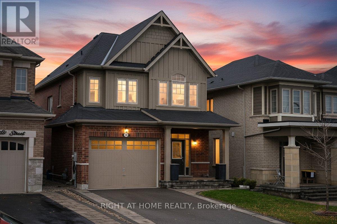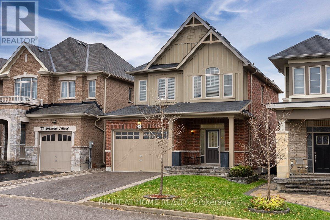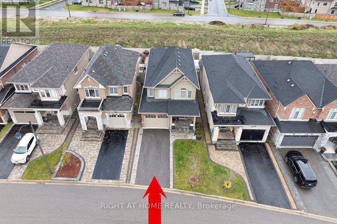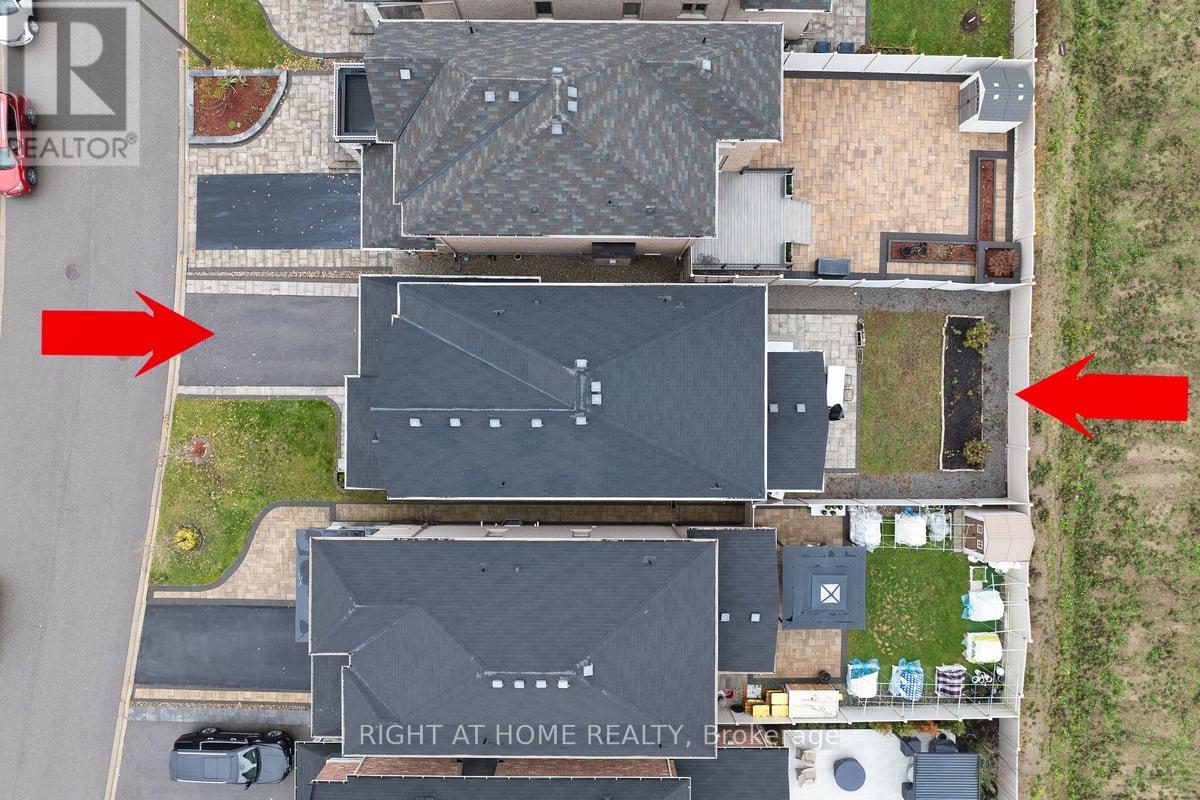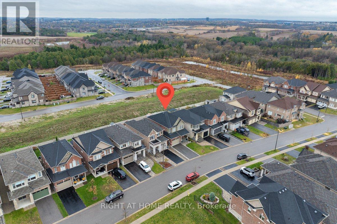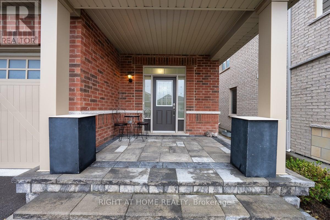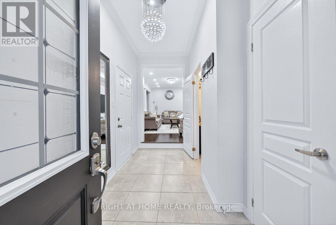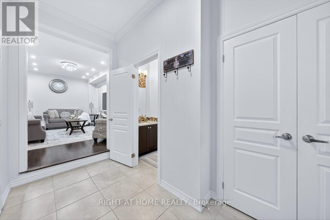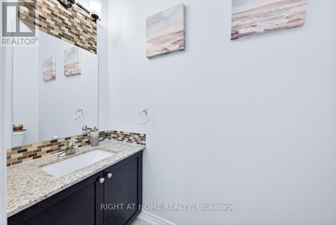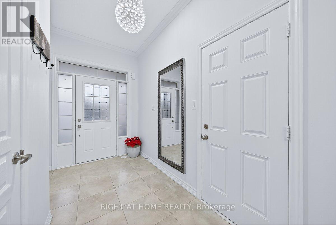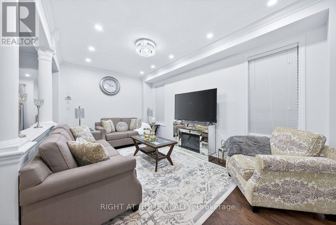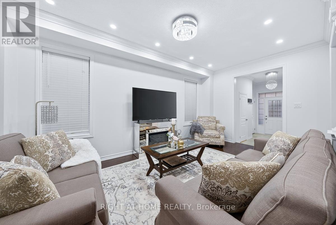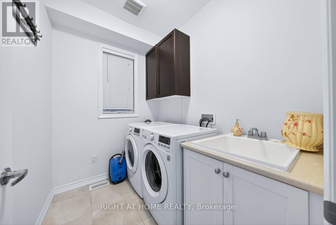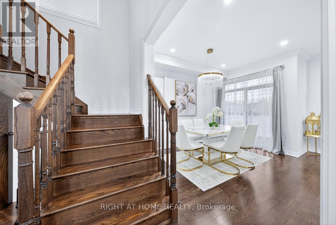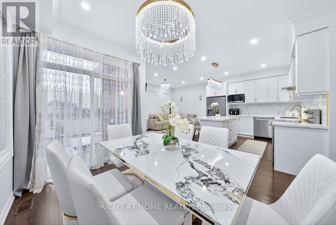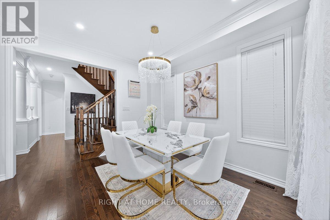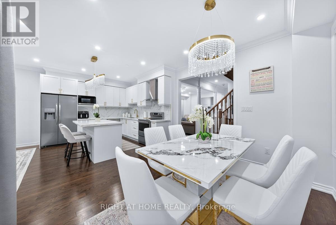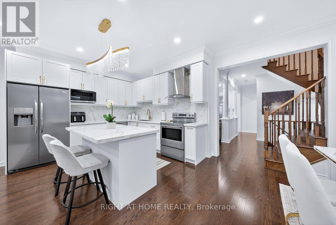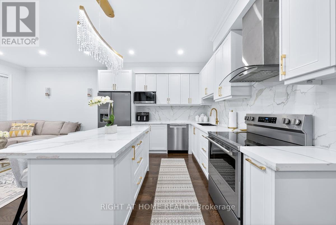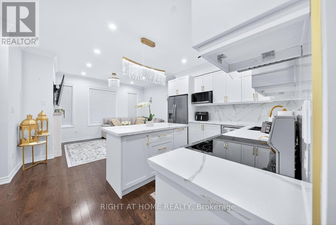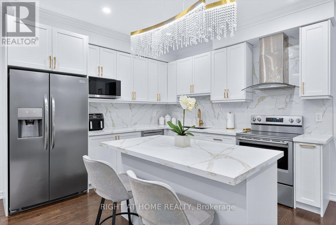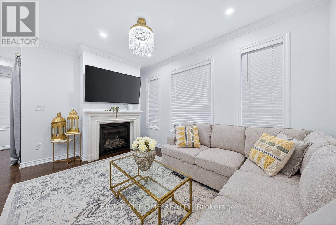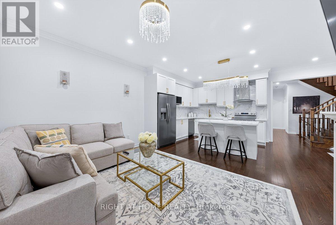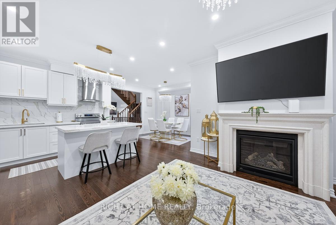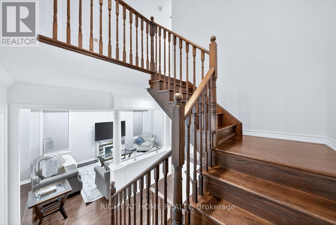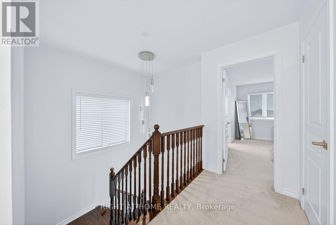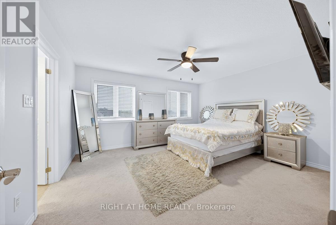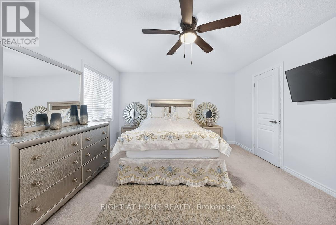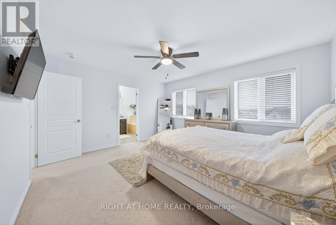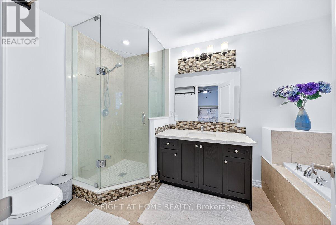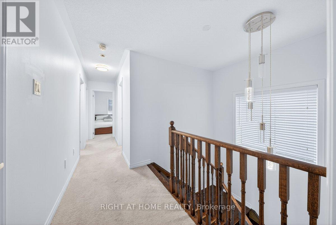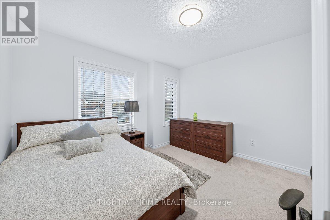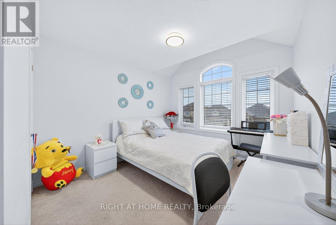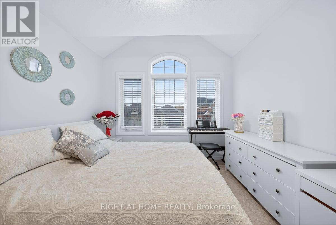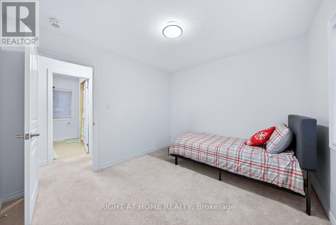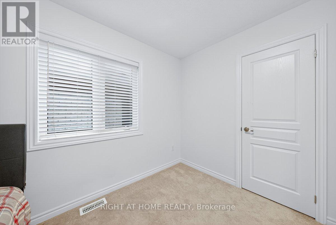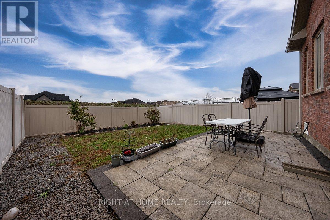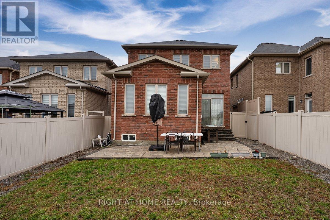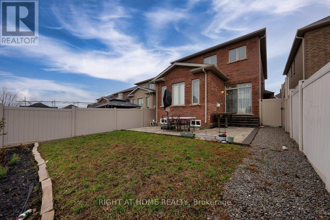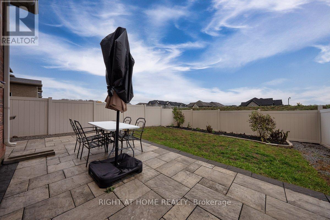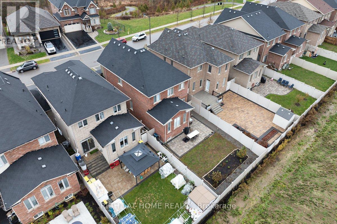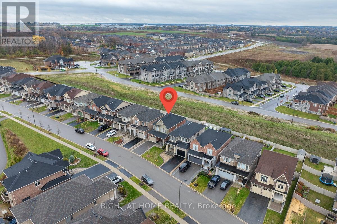35 Hackett Street East Gwillimbury, Ontario L9N 0L6
$1,098,888
Welcome to this stunning 4-bedroom, 3-bathroom detached brick-front home in the prestigious Sharon Village of East Gwillimbury. The bright, open-concept main floor flows seamlessly, highlighted by a cozy gas fireplace. The freshly renovated kitchen boasts stainless steel appliances, custom cabinetry, quartz countertops, and a stylish tiled backsplash. The spacious primary bedroom features a walk-in closet and private ensuite. Fresh paint throughout, crown moulding, pot lights, and elegant chandeliers add modern sophistication. Perfectly located across from a park and scenic trails, with top schools and major amenities nearby-including the newly opened Health and Active Living Plaza. Just minutes to Hwy 404 and 400 for easy commuting. Move in Ready. Your dream home awaits! (id:24801)
Property Details
| MLS® Number | N12529734 |
| Property Type | Single Family |
| Community Name | Sharon |
| Community Features | Community Centre |
| Equipment Type | Water Heater |
| Parking Space Total | 3 |
| Rental Equipment Type | Water Heater |
Building
| Bathroom Total | 3 |
| Bedrooms Above Ground | 4 |
| Bedrooms Total | 4 |
| Amenities | Fireplace(s) |
| Appliances | Water Softener, Water Heater, Dryer, Washer |
| Basement Development | Unfinished |
| Basement Type | Full (unfinished) |
| Construction Style Attachment | Detached |
| Cooling Type | Central Air Conditioning |
| Exterior Finish | Brick Facing |
| Fireplace Present | Yes |
| Flooring Type | Hardwood |
| Foundation Type | Concrete |
| Half Bath Total | 1 |
| Heating Fuel | Natural Gas |
| Heating Type | Forced Air |
| Stories Total | 2 |
| Size Interior | 2,000 - 2,500 Ft2 |
| Type | House |
| Utility Water | Municipal Water |
Parking
| Attached Garage | |
| Garage |
Land
| Acreage | No |
| Fence Type | Fenced Yard |
| Sewer | Sanitary Sewer |
| Size Depth | 113 Ft |
| Size Frontage | 32 Ft |
| Size Irregular | 32 X 113 Ft |
| Size Total Text | 32 X 113 Ft |
Rooms
| Level | Type | Length | Width | Dimensions |
|---|---|---|---|---|
| Second Level | Primary Bedroom | 14.99 m | 12.99 m | 14.99 m x 12.99 m |
| Second Level | Bedroom 2 | 11.32 m | 11.42 m | 11.32 m x 11.42 m |
| Second Level | Bedroom 3 | 10.99 m | 10.01 m | 10.99 m x 10.01 m |
| Second Level | Bedroom 4 | 10.99 m | 10.43 m | 10.99 m x 10.43 m |
| Main Level | Dining Room | 11.58 m | 10.99 m | 11.58 m x 10.99 m |
| Main Level | Kitchen | 11.09 m | 8.5 m | 11.09 m x 8.5 m |
| Main Level | Living Room | 18.01 m | 10.99 m | 18.01 m x 10.99 m |
| Main Level | Family Room | 14.5 m | 12.5 m | 14.5 m x 12.5 m |
| Main Level | Laundry Room | 7.68 m | 6 m | 7.68 m x 6 m |
https://www.realtor.ca/real-estate/29088401/35-hackett-street-east-gwillimbury-sharon-sharon
Contact Us
Contact us for more information
Zoryana Rusinova
Salesperson
16850 Yonge Street #6b
Newmarket, Ontario L3Y 0A3
(905) 953-0550


