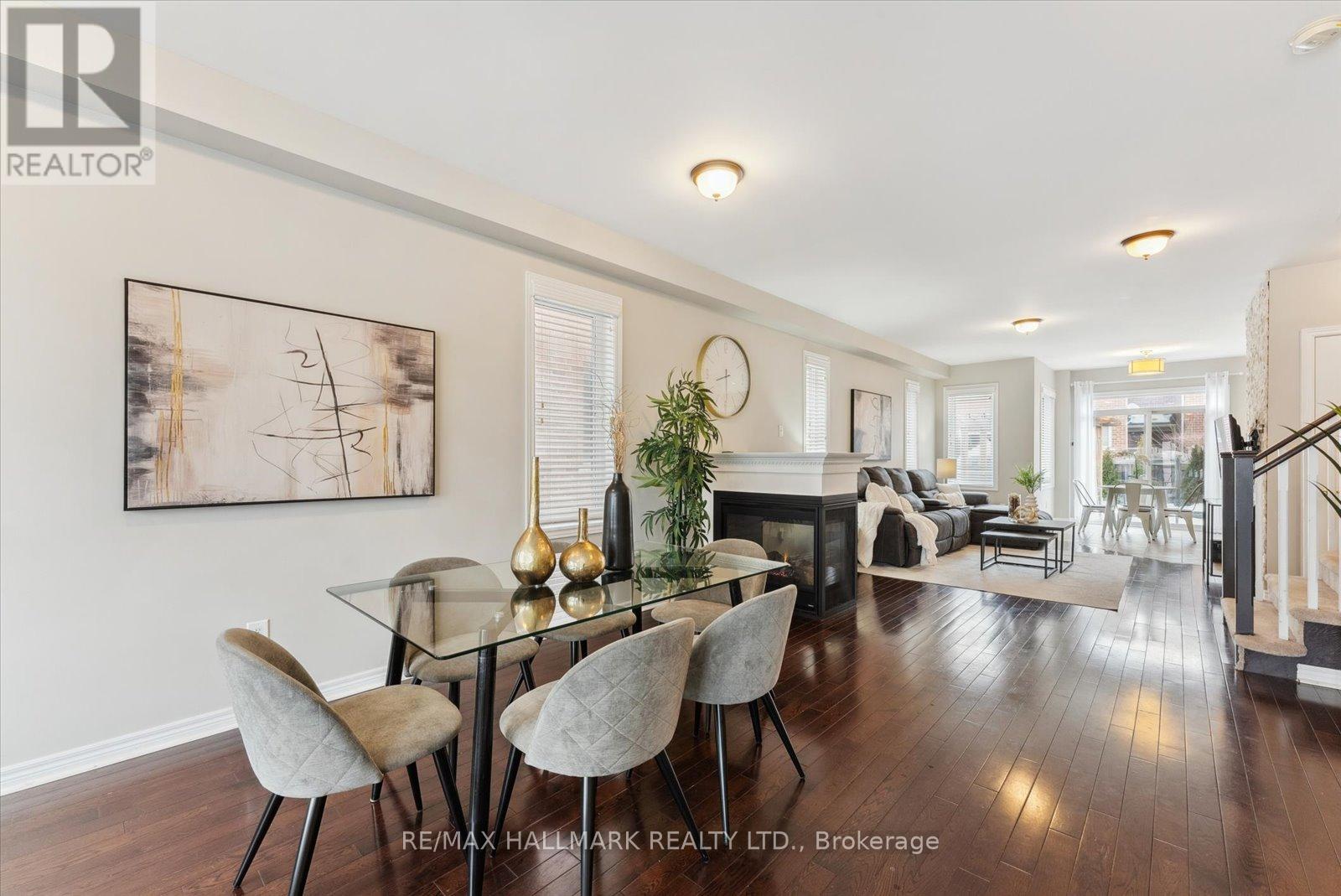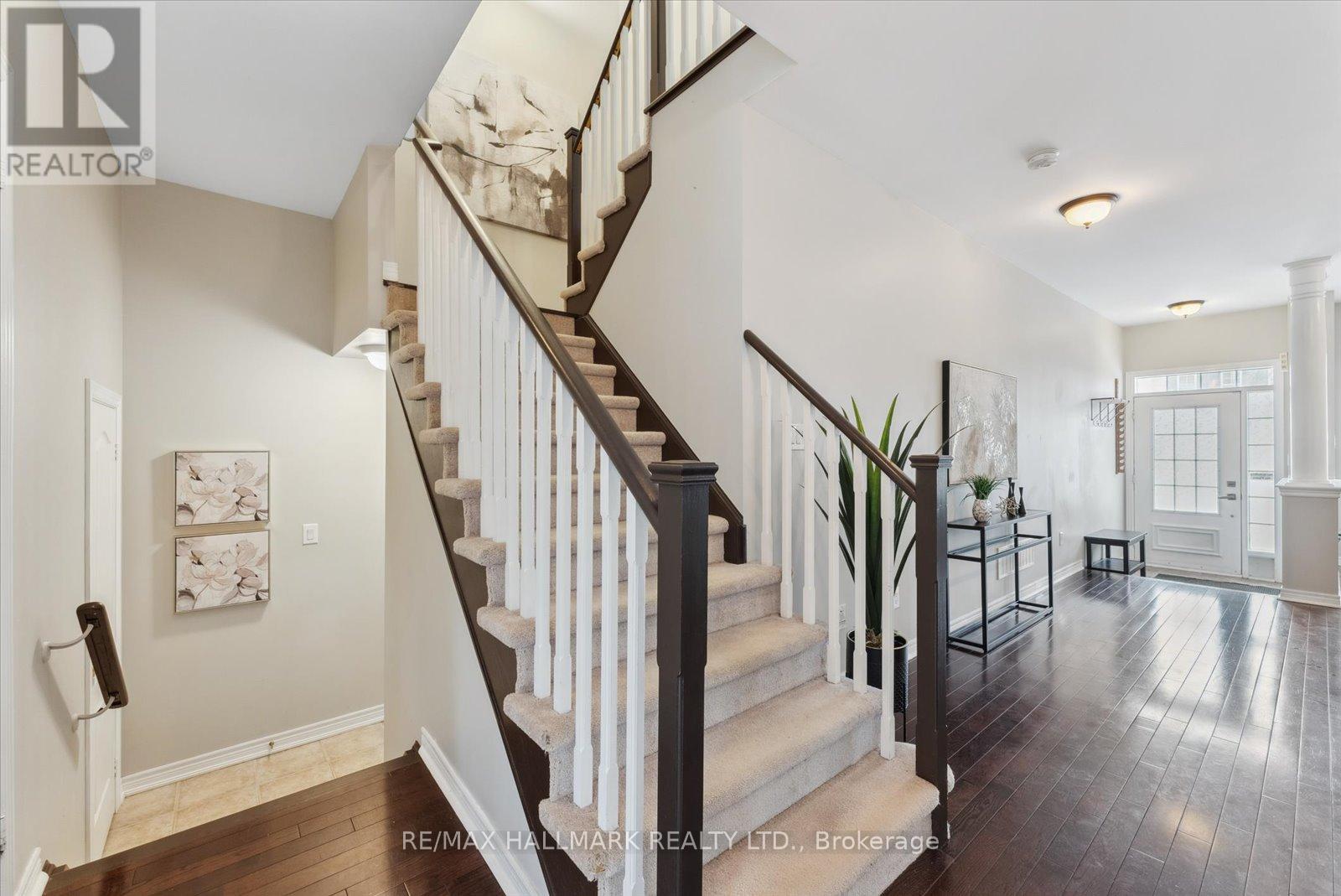343 Giddings Crescent Milton, Ontario L9T 7A4
$900,000
Nestled in the desirable Scott neighborhood, this stunning 3-bedroom, 4-bathroom semi-detached home boasts over 2900 square feet of meticulously designed living space. The main floor features gleaming hardwood floors throughout the dining, living, and family rooms, while a 3-way gas fireplace adds warmth and ambiance. The chef's kitchen is equipped with granite countertops, centre island and stainless steel appliances. Upstairs, the spacious primary suite offers a cozy sitting area, a walk-in closet, and a luxurious 5pc ensuite with separate vanities, a separate shower, and a corner tub. The finished basement is a true highlight, featuring a wet bar, moveable island , electric fireplace, barn door accents, custom storage, and a beautiful 3-piece bathroom. Outside, the private backyard is perfect for relaxing, with a charming deck, pergola, and a handy storage shed. With a driveway that fits 2 cars plus an attached garage, this home truly has it all! Don't miss this one ! (id:24801)
Open House
This property has open houses!
2:00 pm
Ends at:4:00 pm
Property Details
| MLS® Number | W11989390 |
| Property Type | Single Family |
| Community Name | 1036 - SC Scott |
| Parking Space Total | 3 |
Building
| Bathroom Total | 4 |
| Bedrooms Above Ground | 3 |
| Bedrooms Total | 3 |
| Amenities | Fireplace(s) |
| Appliances | Garage Door Opener Remote(s), Blinds, Dishwasher, Dryer, Range, Refrigerator, Stove, Washer |
| Basement Development | Finished |
| Basement Type | N/a (finished) |
| Construction Style Attachment | Semi-detached |
| Cooling Type | Central Air Conditioning |
| Exterior Finish | Brick |
| Fireplace Present | Yes |
| Fireplace Total | 2 |
| Flooring Type | Hardwood, Tile, Carpeted |
| Foundation Type | Unknown |
| Half Bath Total | 1 |
| Heating Fuel | Natural Gas |
| Heating Type | Forced Air |
| Stories Total | 2 |
| Size Interior | 2,000 - 2,500 Ft2 |
| Type | House |
| Utility Water | Municipal Water |
Parking
| Garage |
Land
| Acreage | No |
| Sewer | Sanitary Sewer |
| Size Depth | 91 Ft ,8 In |
| Size Frontage | 29 Ft ,6 In |
| Size Irregular | 29.5 X 91.7 Ft |
| Size Total Text | 29.5 X 91.7 Ft |
Rooms
| Level | Type | Length | Width | Dimensions |
|---|---|---|---|---|
| Second Level | Primary Bedroom | 3.66 m | 6.81 m | 3.66 m x 6.81 m |
| Second Level | Bedroom 2 | 3.68 m | 4.11 m | 3.68 m x 4.11 m |
| Second Level | Bedroom 3 | 3.56 m | 3.05 m | 3.56 m x 3.05 m |
| Main Level | Living Room | 6.93 m | 4.06 m | 6.93 m x 4.06 m |
| Main Level | Dining Room | 6.93 m | 4.06 m | 6.93 m x 4.06 m |
| Main Level | Family Room | 5.71 m | 3.28 m | 5.71 m x 3.28 m |
| Main Level | Kitchen | 3.68 m | 5.18 m | 3.68 m x 5.18 m |
| Main Level | Eating Area | 3.68 m | 5.18 m | 3.68 m x 5.18 m |
https://www.realtor.ca/real-estate/27954865/343-giddings-crescent-milton-1036-sc-scott-1036-sc-scott
Contact Us
Contact us for more information
Walter Wallace
Salesperson
www.walterwallace.ca
2277 Queen Street East
Toronto, Ontario M4E 1G5
(416) 699-9292
(416) 699-8576

















































