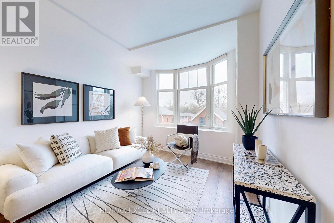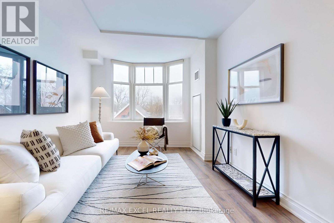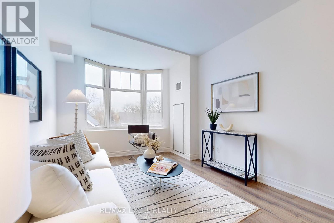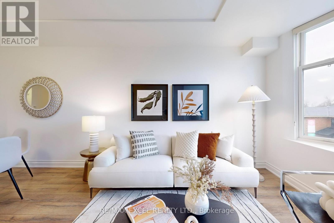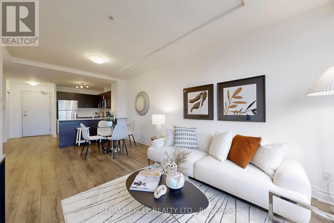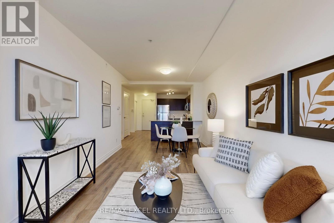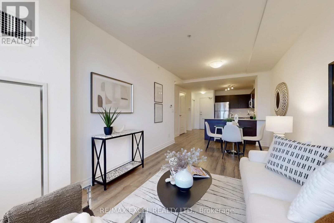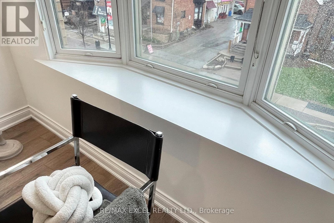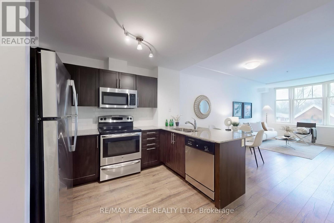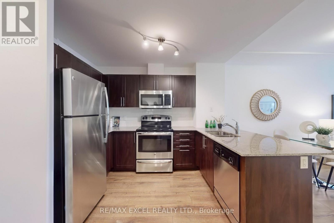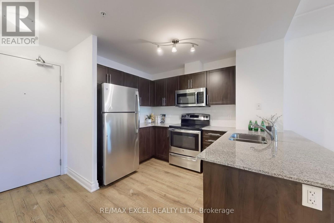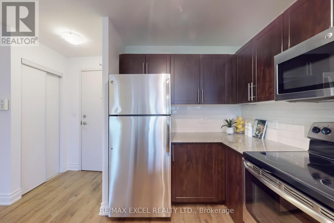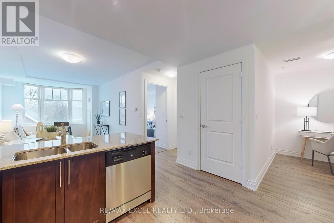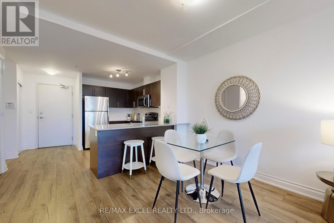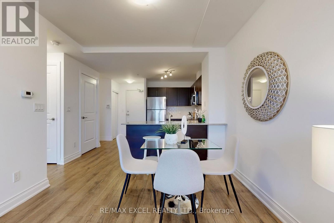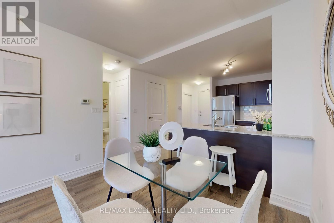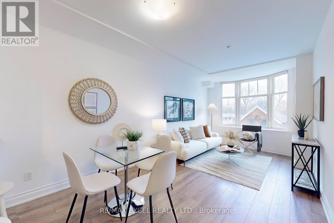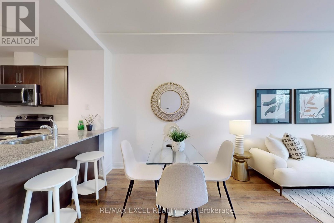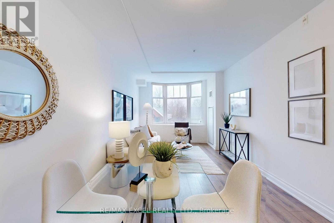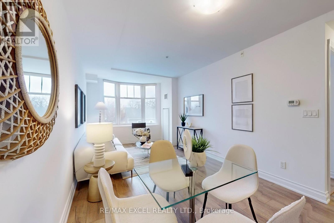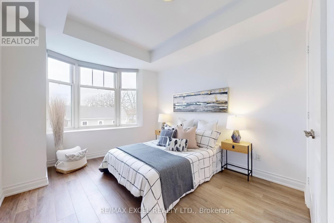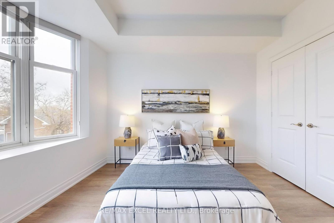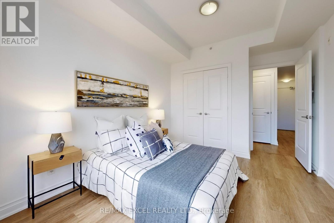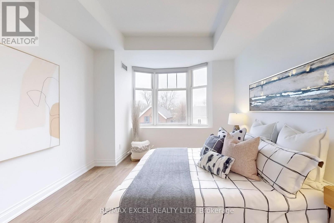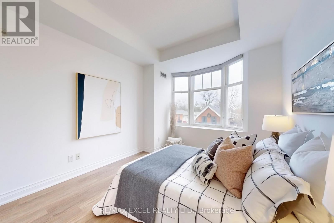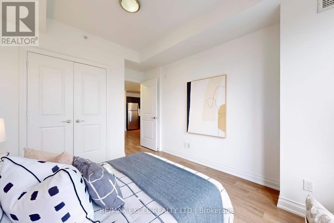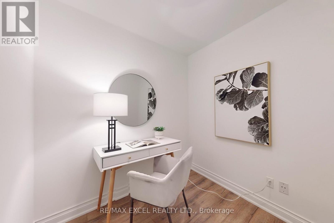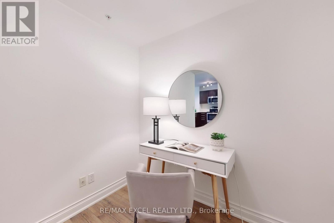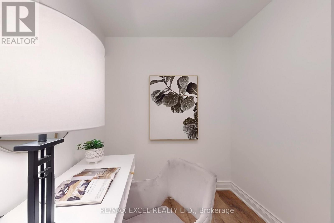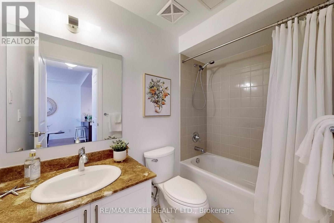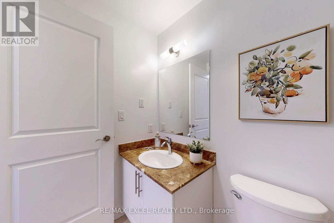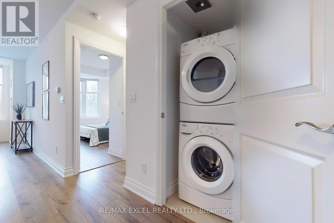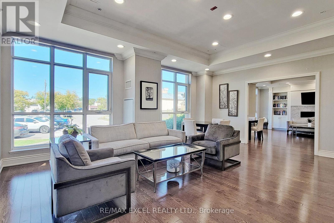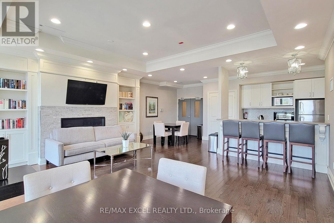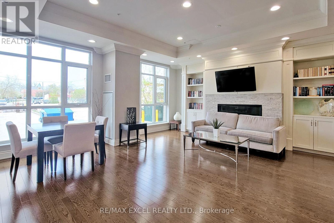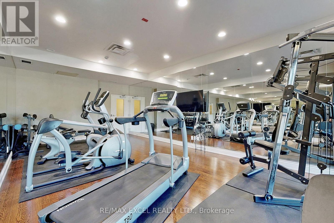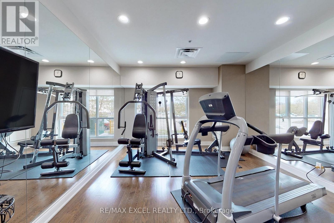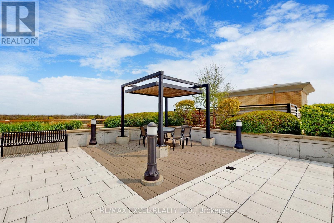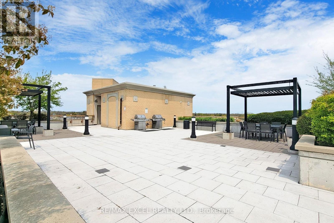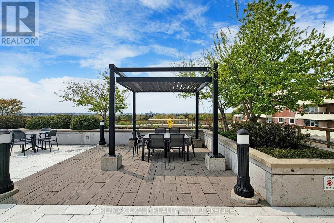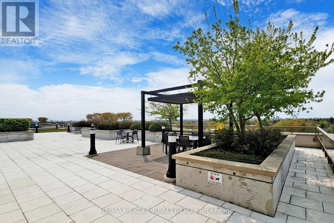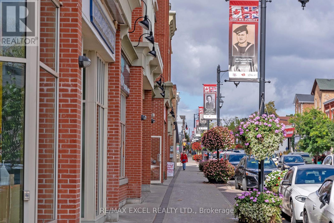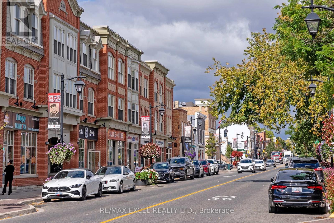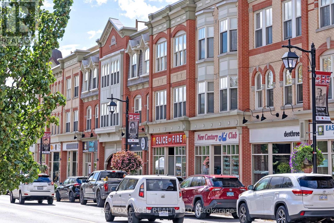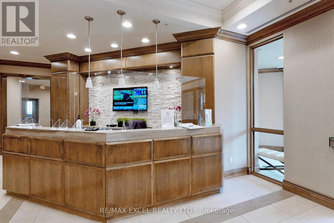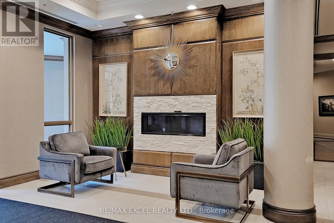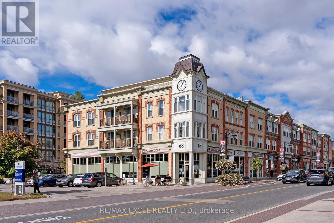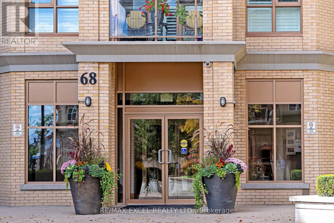327 - 68 Main Street Markham, Ontario L3P 0N5
$499,000Maintenance, Common Area Maintenance, Insurance, Water, Parking
$563 Monthly
Maintenance, Common Area Maintenance, Insurance, Water, Parking
$563 MonthlyElegant Markham Village Living | 699 Sq Ft | 1 Bedroom + Separate Den + Parking. Freshly painted suite featuring9-ft ceilings, bay windows in living & primary, sleek laminate floors. Modern kitchen with granite counters, stainless steel appliances & breakfast bar. Versatile den ideal for office/guest space. Steps to dining, cafés, shops &banks. Easy access to Markham GO, Hwy 407 & transit. Amenities: Concierge, Rooftop Patio, Gym, MediaLounge, Party Room, Guest Suites, Games Room & Visitor Parking. (id:24801)
Property Details
| MLS® Number | N12492134 |
| Property Type | Single Family |
| Community Name | Markham Village |
| Amenities Near By | Golf Nearby, Hospital, Place Of Worship, Public Transit |
| Community Features | Pets Allowed With Restrictions |
| Features | Conservation/green Belt, Carpet Free |
| Parking Space Total | 1 |
Building
| Bathroom Total | 1 |
| Bedrooms Above Ground | 1 |
| Bedrooms Below Ground | 1 |
| Bedrooms Total | 2 |
| Amenities | Security/concierge, Exercise Centre, Party Room, Visitor Parking |
| Appliances | Dishwasher, Dryer, Hood Fan, Microwave, Stove, Washer, Window Coverings, Refrigerator |
| Basement Type | None |
| Cooling Type | Central Air Conditioning |
| Exterior Finish | Concrete |
| Fire Protection | Alarm System, Smoke Detectors |
| Flooring Type | Laminate, Ceramic |
| Heating Fuel | Electric |
| Heating Type | Coil Fan |
| Size Interior | 600 - 699 Ft2 |
| Type | Apartment |
Parking
| Underground | |
| Garage |
Land
| Acreage | No |
| Land Amenities | Golf Nearby, Hospital, Place Of Worship, Public Transit |
Rooms
| Level | Type | Length | Width | Dimensions |
|---|---|---|---|---|
| Main Level | Living Room | 6.4 m | 3.04 m | 6.4 m x 3.04 m |
| Main Level | Dining Room | 6.4 m | 3.04 m | 6.4 m x 3.04 m |
| Main Level | Kitchen | 2.43 m | 2.43 m | 2.43 m x 2.43 m |
| Main Level | Primary Bedroom | 4.26 m | 3.04 m | 4.26 m x 3.04 m |
| Main Level | Den | 2.01 m | 3.04 m | 2.01 m x 3.04 m |
| Main Level | Laundry Room | 0.94 m | 0.91 m | 0.94 m x 0.91 m |
Contact Us
Contact us for more information
Kimberley P. Truong
Broker
120 West Beaver Creek Rd #23
Richmond Hill, Ontario L4B 1L2
(905) 597-0800
(905) 597-0868
www.remaxexcel.com/


