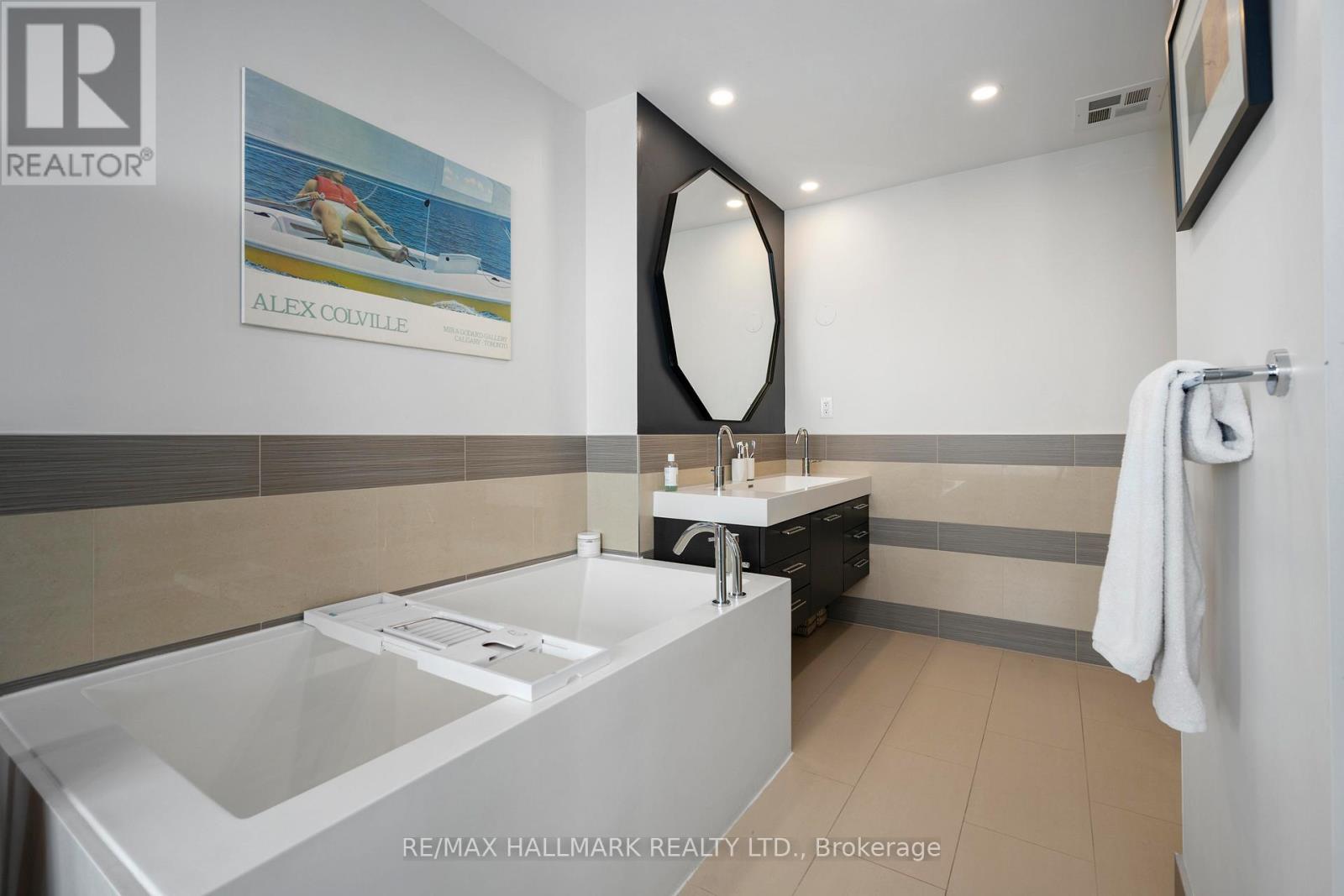3202 - 390 Cherry Street Toronto, Ontario M5A 0E2
2 Bedroom
2 Bathroom
1,000 - 1,199 ft2
Central Air Conditioning
Forced Air
Waterfront
$3,650 Monthly
Signature Suite In The Heart Of The Distillery District! 2 Bedrooms + Open Concept Den. Great Open Concept Design With Floor To Ceiling Windows. NorthWest Corner Unit With Breathtaking Views Of The City & Lake! Features: 9'Ceilings, Ensuite Baths For Each Bedroom, Renovated Kitchen With Custom Island & Quartz Counters, Custom Built-Ins, Upgraded Lighting Thru-Out, Wrap Around Balcony With 2 Walkouts & Engineered Hardwood Floors. Amenities Include: Outdoor Pool & Bbq Deck, Gym, Party Room, Guest Suites & 24 Hr Concierge. (id:24801)
Property Details
| MLS® Number | C11988425 |
| Property Type | Single Family |
| Community Name | Waterfront Communities C8 |
| Amenities Near By | Park, Public Transit |
| Community Features | Pets Not Allowed |
| Features | Balcony |
| Parking Space Total | 1 |
| View Type | View |
| Water Front Type | Waterfront |
Building
| Bathroom Total | 2 |
| Bedrooms Above Ground | 2 |
| Bedrooms Total | 2 |
| Amenities | Security/concierge, Exercise Centre, Party Room, Storage - Locker |
| Appliances | Cooktop, Microwave, Oven, Refrigerator |
| Cooling Type | Central Air Conditioning |
| Exterior Finish | Concrete |
| Flooring Type | Hardwood |
| Heating Fuel | Natural Gas |
| Heating Type | Forced Air |
| Size Interior | 1,000 - 1,199 Ft2 |
| Type | Apartment |
Parking
| Underground | |
| Garage |
Land
| Acreage | No |
| Land Amenities | Park, Public Transit |
Rooms
| Level | Type | Length | Width | Dimensions |
|---|---|---|---|---|
| Flat | Foyer | 1.65 m | 1.31 m | 1.65 m x 1.31 m |
| Flat | Living Room | 3.68 m | 3.07 m | 3.68 m x 3.07 m |
| Flat | Dining Room | 3.41 m | 2.59 m | 3.41 m x 2.59 m |
| Flat | Kitchen | 4.27 m | 3.71 m | 4.27 m x 3.71 m |
| Flat | Office | 3.12 m | 1.98 m | 3.12 m x 1.98 m |
| Flat | Primary Bedroom | 3.11 m | 2.87 m | 3.11 m x 2.87 m |
| Flat | Bedroom 2 | 2.92 m | 2.72 m | 2.92 m x 2.72 m |
Contact Us
Contact us for more information
Adam M. Brown
Salesperson
www.adambrown.com/
www.facebook.com/AdamBrownHelpingYouGetResults/
twitter.com/adammbrown?lang=en
www.linkedin.com/in/adam-brown-3b23b01a/
RE/MAX Hallmark Realty Ltd.
630 Danforth Ave
Toronto, Ontario M4K 1R3
630 Danforth Ave
Toronto, Ontario M4K 1R3
(416) 462-1888
(416) 462-3135




































