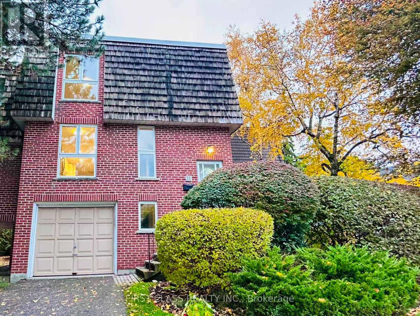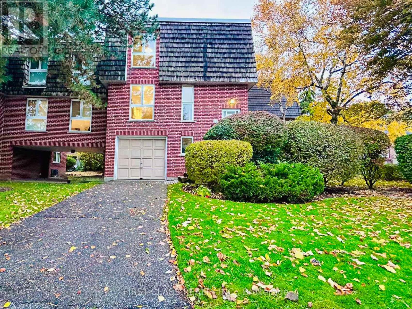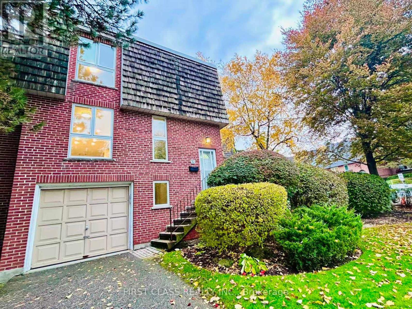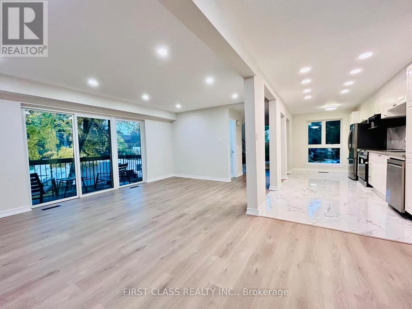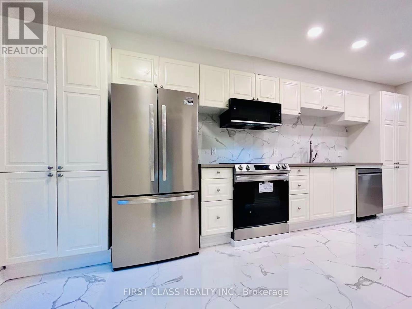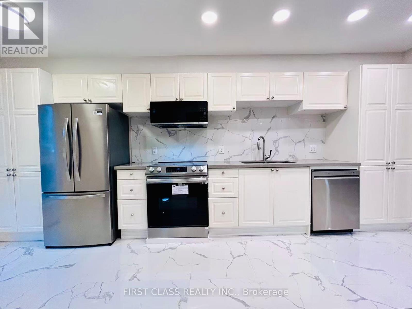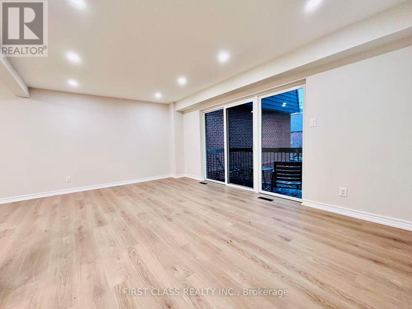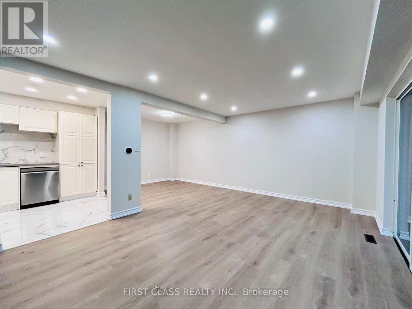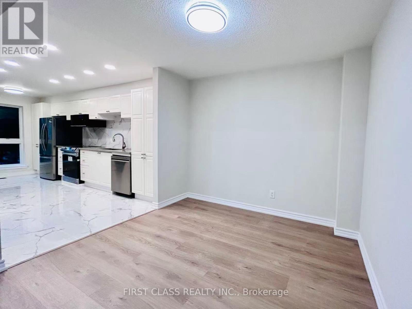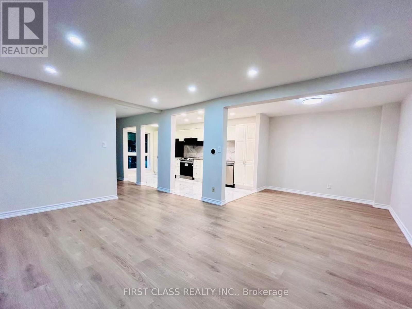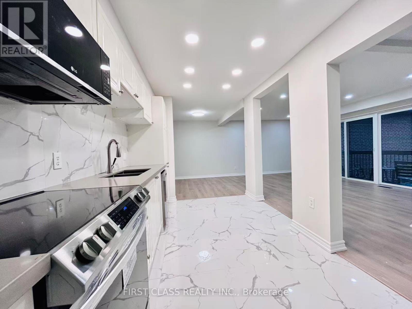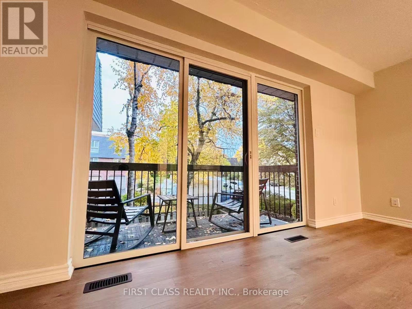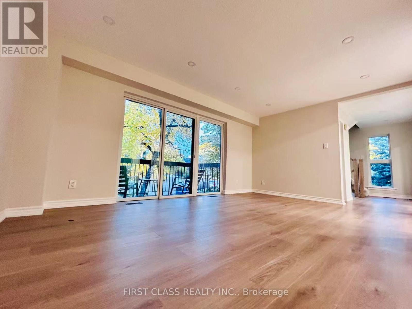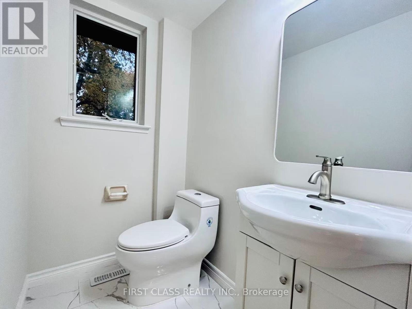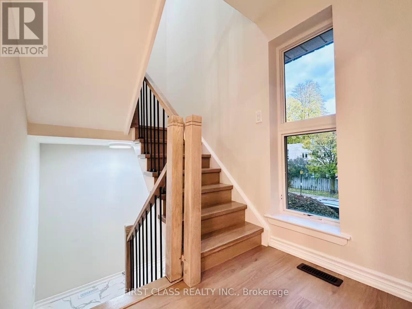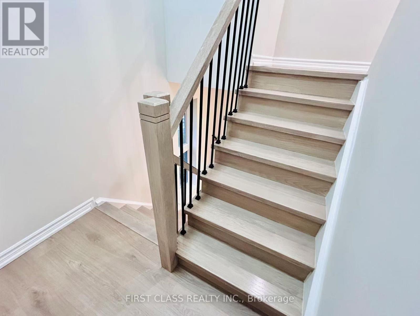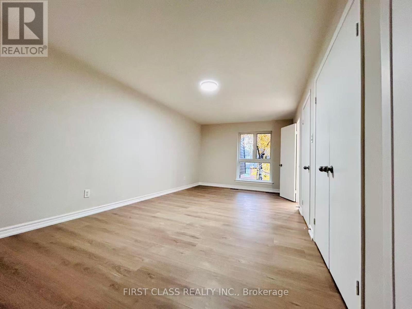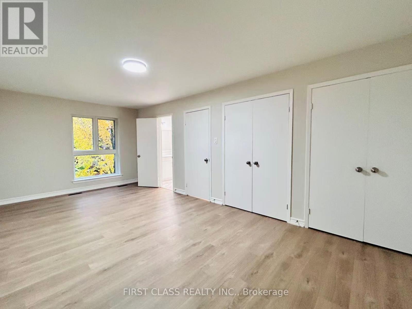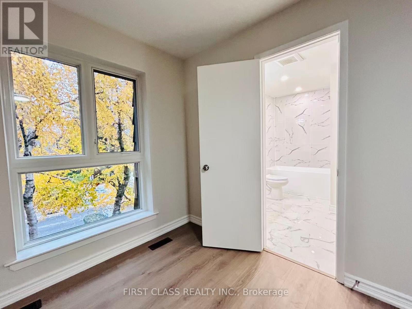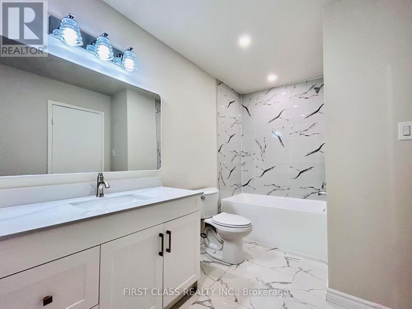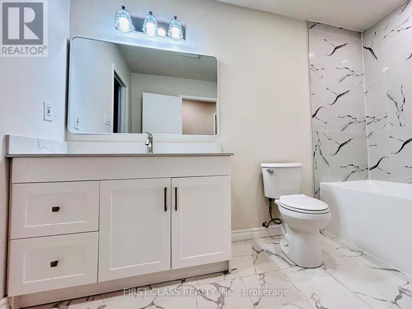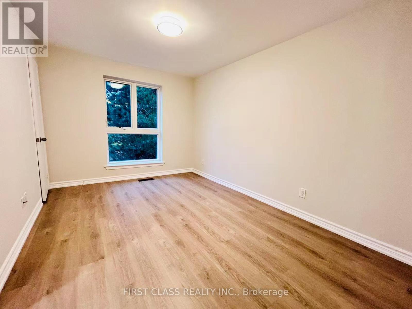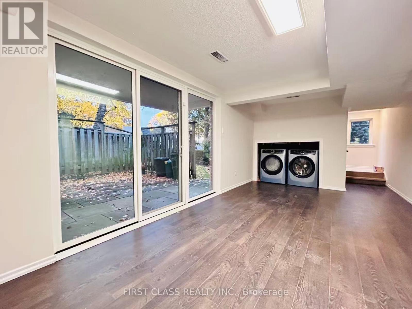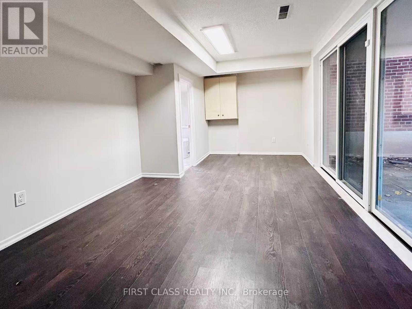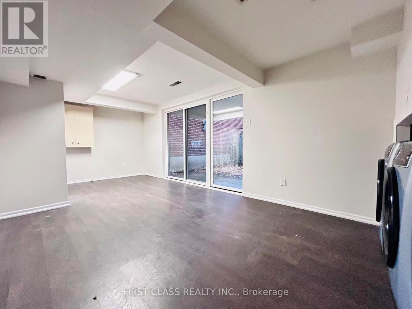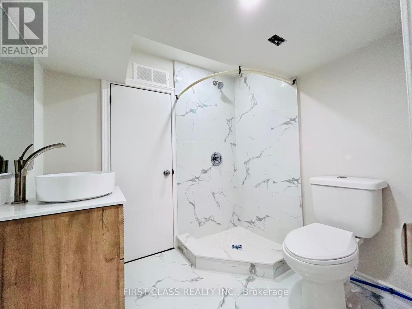32 Scenic Mill Way Toronto, Ontario M2L 1S5
$849,900Maintenance, Water, Insurance, Common Area Maintenance, Parking
$1,177.38 Monthly
Maintenance, Water, Insurance, Common Area Maintenance, Parking
$1,177.38 MonthlyWelcome to this spacious townhome nestled in a quiet, established neighborhood surrounded by mature trees and gardens. This rarely offered large two-bedroom home features an oversized primary retreat and a bright, versatile layout designed for modern family living. Beautifully updated throughout with brand-new flooring and stairs, a new second-floor bathtub, a freshly finished basement washroom, new laundry appliances, and fresh paint from top to bottom. The walkout basement opens to a private, fully fenced yard, perfect for children, pets, or outdoor entertaining, and offers excellent POTENTIAL for a third bedroom, guest suite, or home office. Located within the sought-after catchment area of Harrison PS, Windfields MS, and York Mills CI, this home combines exceptional convenience with top-tier education. Minutes to Hwy 401, TTC, shops, parks, and York Mills Arena-everything your family needs is right at your doorstep. BBQs Allowed, ample visitor parking, outdoor swimming pool, and meticulously landscaped grounds. (id:24801)
Property Details
| MLS® Number | C12498406 |
| Property Type | Single Family |
| Community Name | St. Andrew-Windfields |
| Community Features | Pets Allowed With Restrictions |
| Equipment Type | Water Heater |
| Features | Balcony, Carpet Free |
| Parking Space Total | 2 |
| Rental Equipment Type | Water Heater |
Building
| Bathroom Total | 6 |
| Bedrooms Above Ground | 2 |
| Bedrooms Total | 2 |
| Appliances | Dishwasher, Dryer, Microwave, Stove, Washer, Refrigerator |
| Basement Development | Finished |
| Basement Features | Walk Out |
| Basement Type | N/a (finished) |
| Cooling Type | Central Air Conditioning |
| Exterior Finish | Brick |
| Flooring Type | Laminate, Tile, Hardwood |
| Half Bath Total | 1 |
| Heating Fuel | Natural Gas |
| Heating Type | Forced Air |
| Stories Total | 2 |
| Size Interior | 1,000 - 1,199 Ft2 |
| Type | Row / Townhouse |
Parking
| Garage |
Land
| Acreage | No |
Rooms
| Level | Type | Length | Width | Dimensions |
|---|---|---|---|---|
| Second Level | Primary Bedroom | 6.4 m | 3.32 m | 6.4 m x 3.32 m |
| Basement | Recreational, Games Room | 6.1 m | 3.25 m | 6.1 m x 3.25 m |
| Main Level | Living Room | 5.23 m | 3.68 m | 5.23 m x 3.68 m |
| Main Level | Dining Room | 3 m | 2.73 m | 3 m x 2.73 m |
| Main Level | Kitchen | 5.66 m | 2.5 m | 5.66 m x 2.5 m |
| Main Level | Eating Area | 5.66 m | 2.5 m | 5.66 m x 2.5 m |
| Main Level | Bedroom | 3.7 m | 3 m | 3.7 m x 3 m |
Contact Us
Contact us for more information
Vivi Dong
Broker
7481 Woodbine Ave #203
Markham, Ontario L3R 2W1
(905) 604-1010
(905) 604-1111
www.firstclassrealty.ca/
Winston Ye
Salesperson
7481 Woodbine Ave #203
Markham, Ontario L3R 2W1
(905) 604-1010
(905) 604-1111
www.firstclassrealty.ca/


