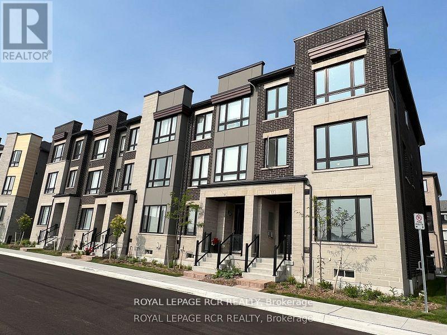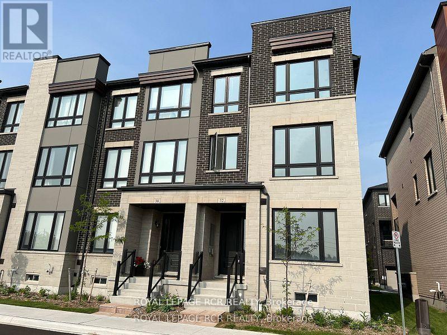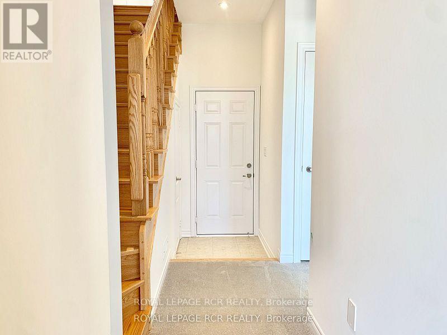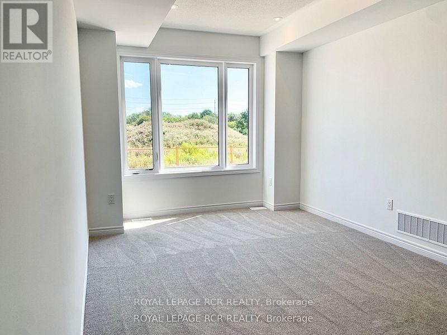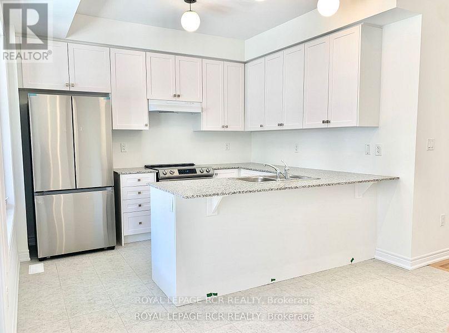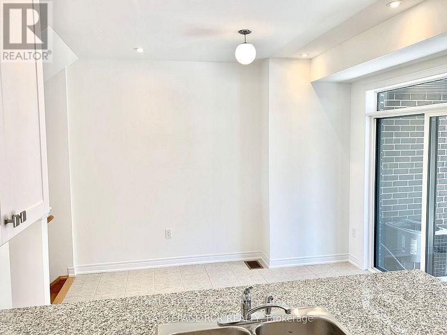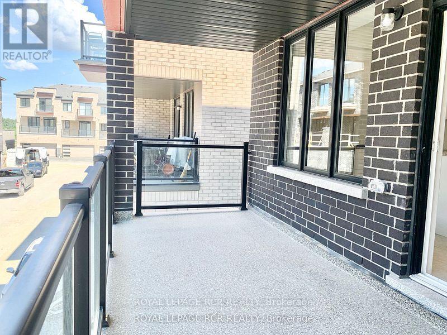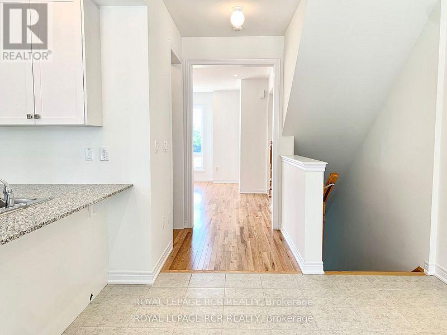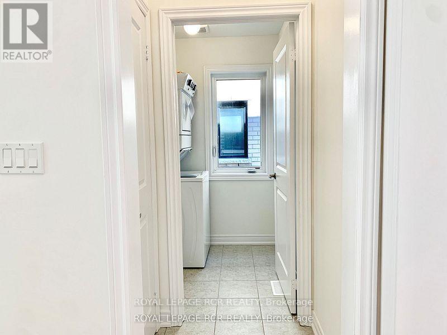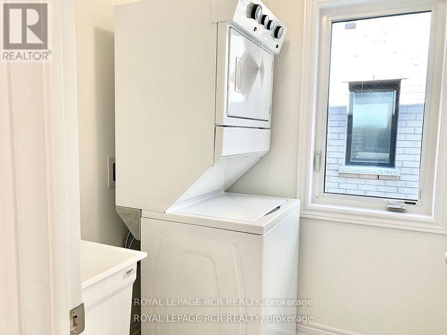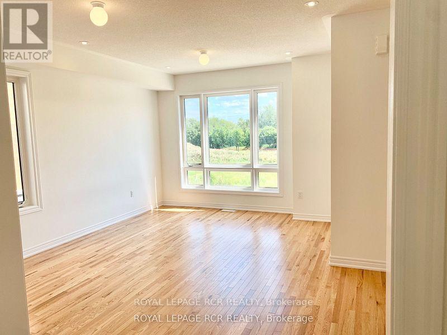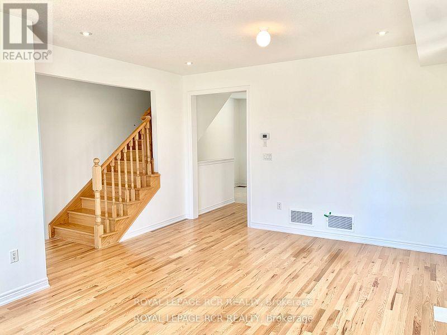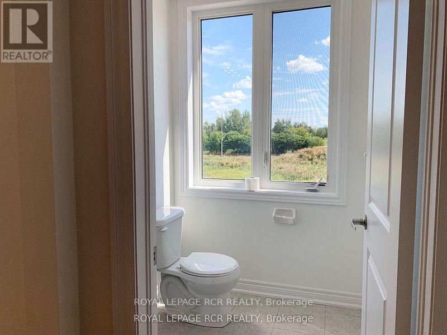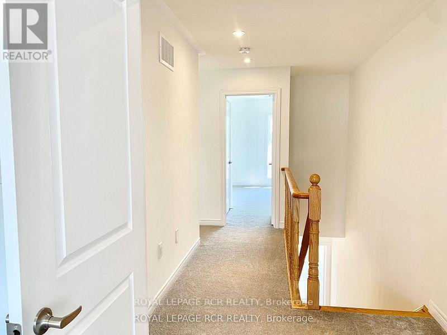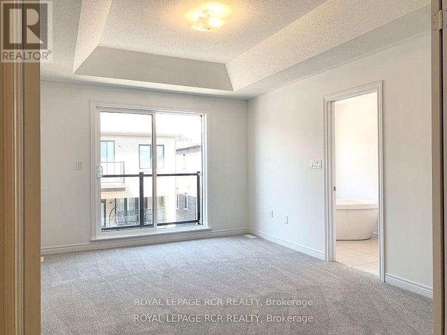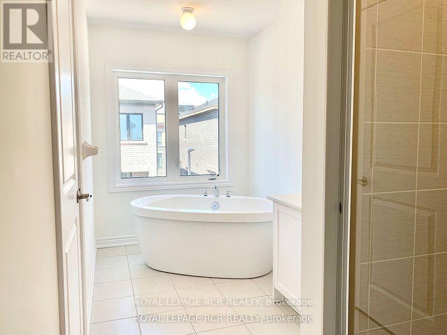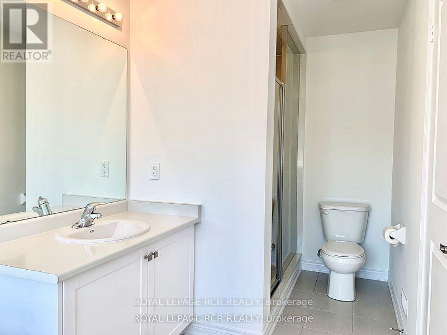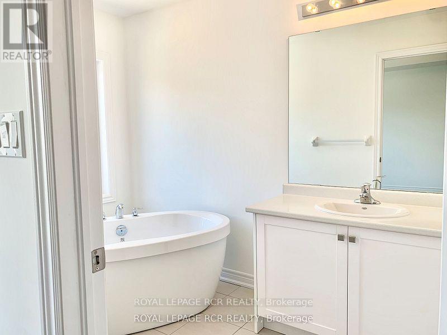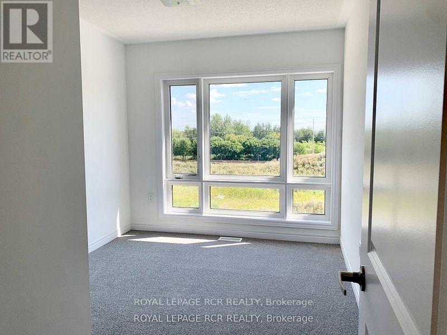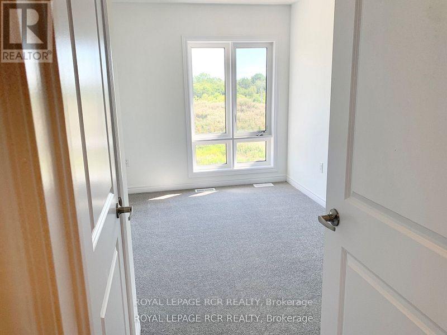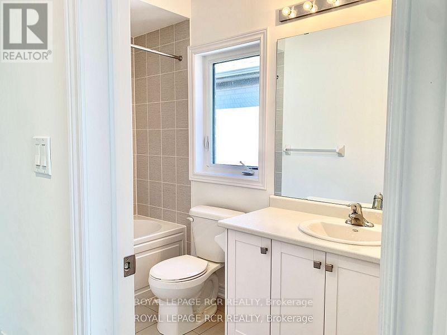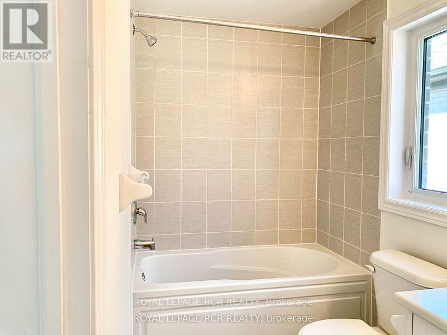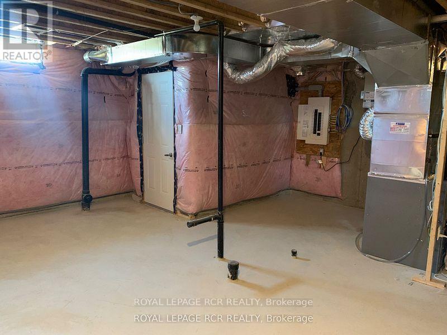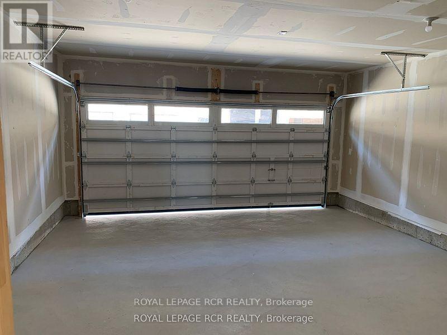32 Dockside Way Whitby, Ontario L1N 0J9
$3,150 Monthly
Live by the lake in one of Whitby's luxurious waterside villas. This beautiful 3 bedroom end unit townhouse features an concept layout with spacious principal rooms and tons of natural light! The gorgeous eat-in kitchen boasts granite countertops, breakfast bar, stainless steel appliances and walkout to balcony. The primary bedroom features a modern 4-piece ensuite with soaker tub and glass shower, walk-in closet & private balcony. The lower level den/ office is a fantastic work-from-home space or could be a wonderful 4th bedroom. Direct access to double car garage with garage door opener. Roller shades throughout entire home. Amazing location! Close to park, sports complex, marina, walking/cycling trails, Hwy 401, Go Train, grocery stores and all urban amenities. *Photos were taken prior to previous tenants* (id:24801)
Property Details
| MLS® Number | E12526518 |
| Property Type | Single Family |
| Community Name | Port Whitby |
| Equipment Type | Water Heater |
| Parking Space Total | 2 |
| Rental Equipment Type | Water Heater |
Building
| Bathroom Total | 3 |
| Bedrooms Above Ground | 3 |
| Bedrooms Total | 3 |
| Age | 0 To 5 Years |
| Appliances | Garage Door Opener Remote(s), Dishwasher, Dryer, Garage Door Opener, Stove, Washer, Window Coverings, Refrigerator |
| Basement Development | Unfinished |
| Basement Type | N/a (unfinished) |
| Construction Style Attachment | Attached |
| Cooling Type | Central Air Conditioning |
| Exterior Finish | Brick, Stucco |
| Flooring Type | Hardwood, Ceramic, Carpeted |
| Foundation Type | Concrete |
| Half Bath Total | 1 |
| Heating Fuel | Natural Gas |
| Heating Type | Forced Air |
| Stories Total | 3 |
| Size Interior | 2,000 - 2,500 Ft2 |
| Type | Row / Townhouse |
| Utility Water | Municipal Water |
Parking
| Attached Garage | |
| Garage |
Land
| Acreage | No |
| Sewer | Sanitary Sewer |
Rooms
| Level | Type | Length | Width | Dimensions |
|---|---|---|---|---|
| Lower Level | Office | 5.32 m | 2.22 m | 5.32 m x 2.22 m |
| Main Level | Living Room | 5.45 m | 3.74 m | 5.45 m x 3.74 m |
| Main Level | Kitchen | 5.52 m | 3.66 m | 5.52 m x 3.66 m |
| Main Level | Eating Area | 5.52 m | 3.66 m | 5.52 m x 3.66 m |
| Main Level | Laundry Room | 1.66 m | 1.78 m | 1.66 m x 1.78 m |
| Upper Level | Primary Bedroom | 4.56 m | 3.49 m | 4.56 m x 3.49 m |
| Upper Level | Bedroom 2 | 3.49 m | 2.66 m | 3.49 m x 2.66 m |
| Upper Level | Bedroom 3 | 3.21 m | 2.7 m | 3.21 m x 2.7 m |
https://www.realtor.ca/real-estate/29085124/32-dockside-way-whitby-port-whitby-port-whitby
Contact Us
Contact us for more information
Shannon A. Richardson
Salesperson
17360 Yonge Street
Newmarket, Ontario L3Y 7R6
(905) 836-1212
(905) 836-0820
www.royallepagercr.com/


