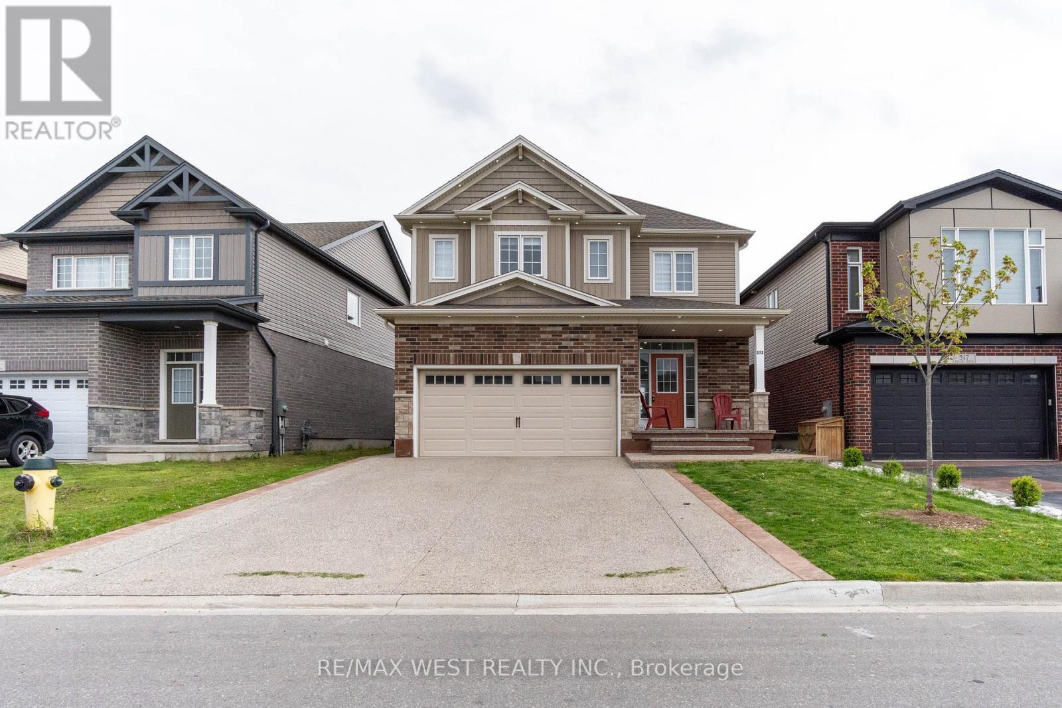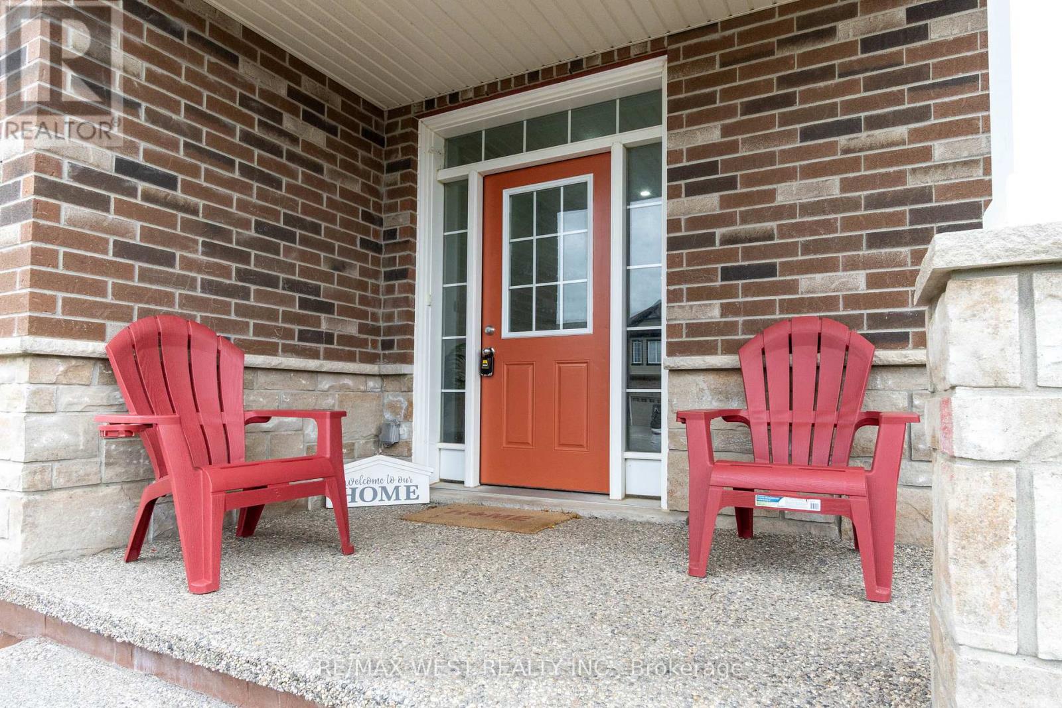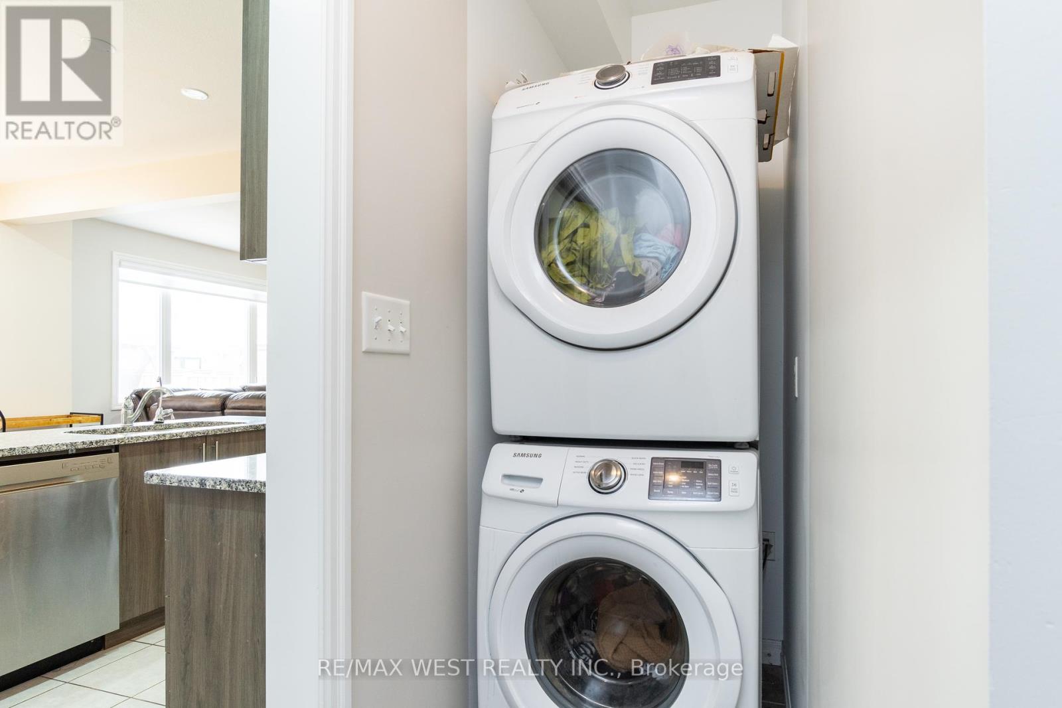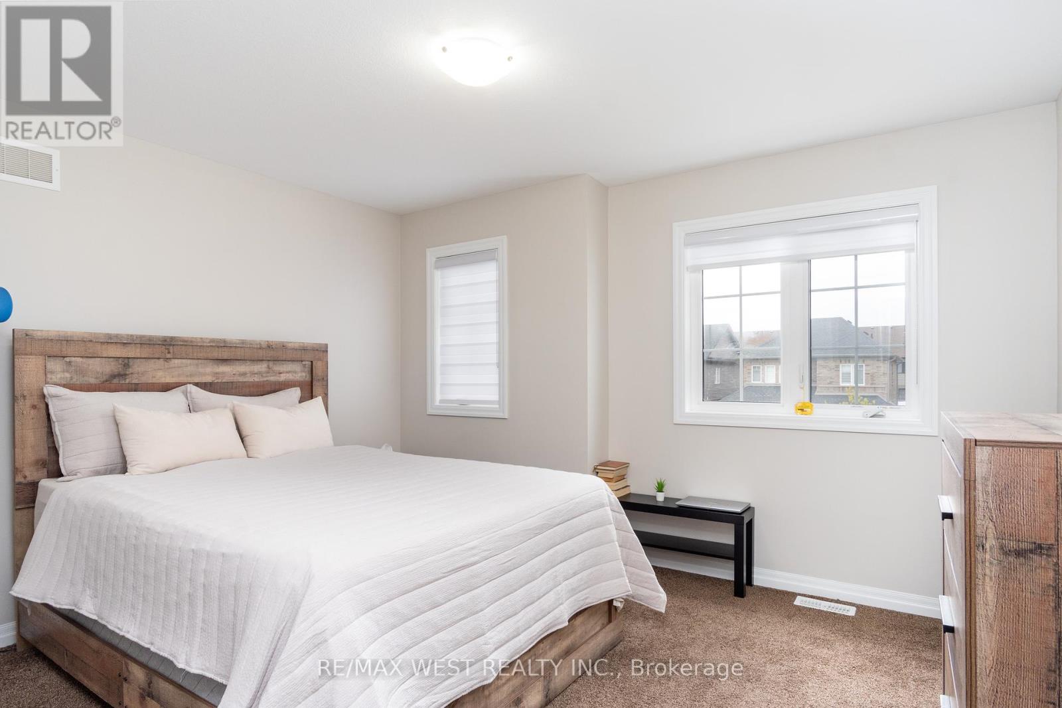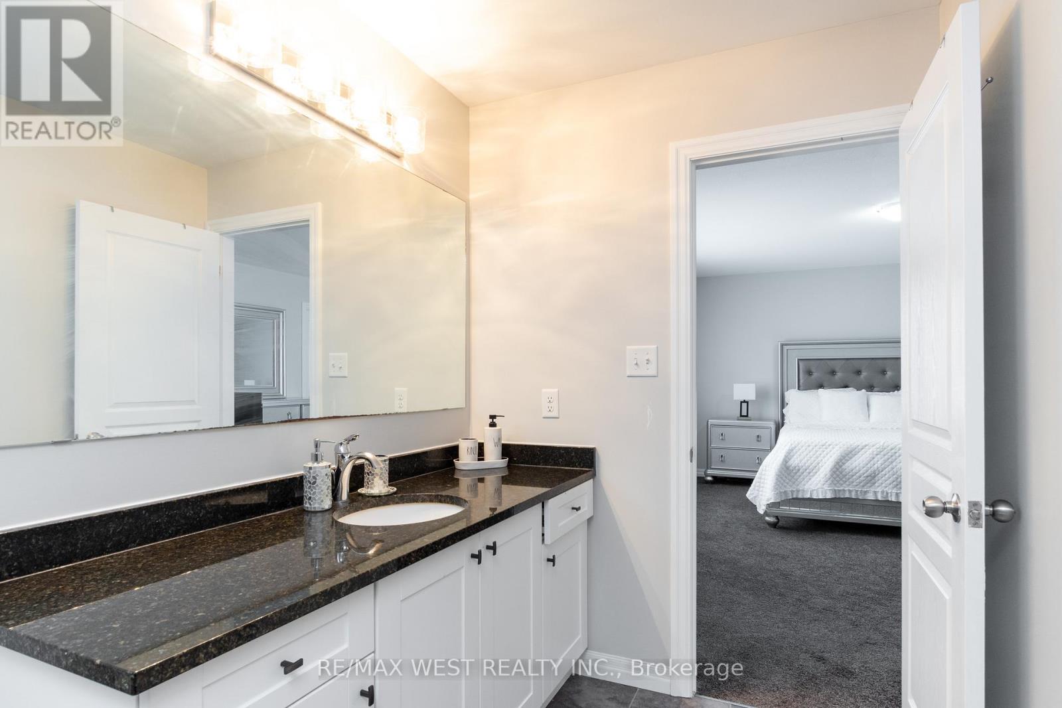313 Freure Drive Cambridge, Ontario N1S 0B5
$3,299 Monthly
Explore the exciting atmosphere of a thoughtfully designed home ideal for families. The ground floor features a stylish kitchen and a perfect living area perfect for gatherings, complemented by a big size dining space. Upstairs the home offers a comfortable primary suite with an ensuite bathroom alongside three additional well-sized bedrooms. The property also includes a yard with a large deck, ideal for summer BBQ's and gatherings. Laundry is on the main floor and is not shared by the basement tenants. Located near excellent schools & essential services, this home combines convenience with style, making it superb choice for comfortable living (id:24801)
Property Details
| MLS® Number | X11965781 |
| Property Type | Single Family |
| Parking Space Total | 3 |
Building
| Bathroom Total | 3 |
| Bedrooms Above Ground | 4 |
| Bedrooms Total | 4 |
| Appliances | Water Softener, Water Heater, Dishwasher, Dryer, Refrigerator, Stove, Washer |
| Basement Features | Separate Entrance |
| Basement Type | N/a |
| Construction Style Attachment | Detached |
| Cooling Type | Central Air Conditioning |
| Exterior Finish | Brick, Stone |
| Fireplace Present | Yes |
| Fireplace Total | 1 |
| Foundation Type | Poured Concrete |
| Half Bath Total | 1 |
| Heating Fuel | Electric |
| Heating Type | Forced Air |
| Stories Total | 2 |
| Size Interior | 2,000 - 2,500 Ft2 |
| Type | House |
| Utility Water | Municipal Water |
Parking
| Attached Garage |
Land
| Acreage | No |
| Sewer | Sanitary Sewer |
Rooms
| Level | Type | Length | Width | Dimensions |
|---|---|---|---|---|
| Second Level | Primary Bedroom | 4.97 m | 4.03 m | 4.97 m x 4.03 m |
| Second Level | Bedroom 2 | 3.86 m | 3.56 m | 3.86 m x 3.56 m |
| Second Level | Bedroom 3 | 3.14 m | 5.67 m | 3.14 m x 5.67 m |
| Second Level | Bedroom 4 | 3.68 m | 3.61 m | 3.68 m x 3.61 m |
| Second Level | Bathroom | 1.51 m | 3.48 m | 1.51 m x 3.48 m |
| Second Level | Bathroom | 3.66 m | 1.79 m | 3.66 m x 1.79 m |
| Main Level | Bathroom | 1.2 m | 2.42 m | 1.2 m x 2.42 m |
| Main Level | Living Room | 4.43 m | 5.54 m | 4.43 m x 5.54 m |
| Main Level | Kitchen | 3.95 m | 2.33 m | 3.95 m x 2.33 m |
| Main Level | Dining Room | 3.95 m | 3.1 m | 3.95 m x 3.1 m |
https://www.realtor.ca/real-estate/27898834/313-freure-drive-cambridge
Contact Us
Contact us for more information
Himani Sood
Salesperson
www.catchthekey.ca/
www.facebook.com/CatchTheKeyInc
twitter.com/CatchTheKeyInc
www.linkedin.com/company/catch-the-key-inc/
96 Rexdale Blvd.
Toronto, Ontario M9W 1N7
(416) 745-2300
(416) 745-1952
www.remaxwest.com/
Sushil Mishra
Salesperson
www.sushilmishra.ca/
www.facebook.com/showtimewithsushil/
twitter.com/Catchthekeyinc
www.linkedin.com/in/Sushilmishrarealestate/
96 Rexdale Blvd.
Toronto, Ontario M9W 1N7
(416) 745-2300
(416) 745-1952
www.remaxwest.com/


