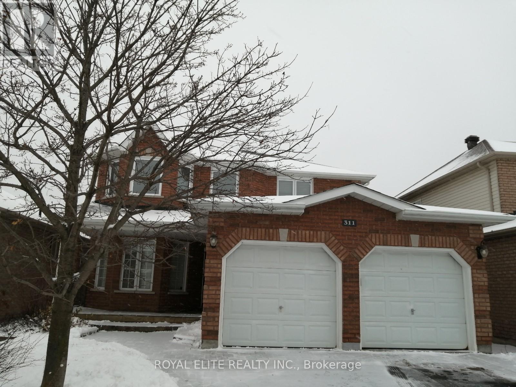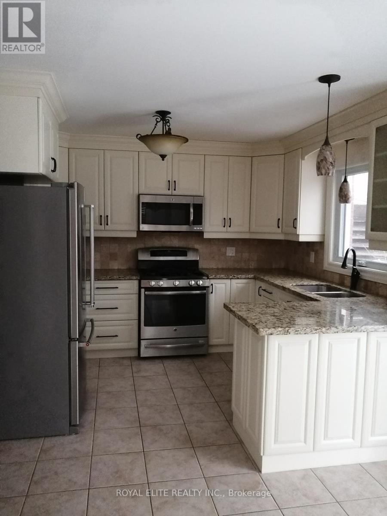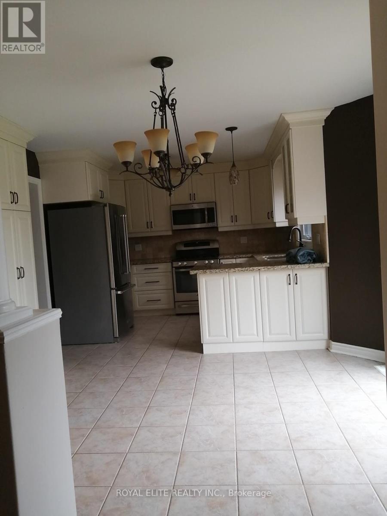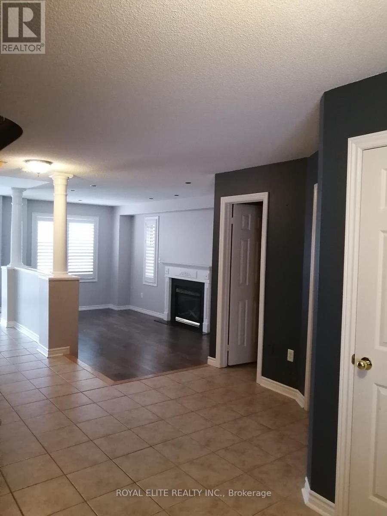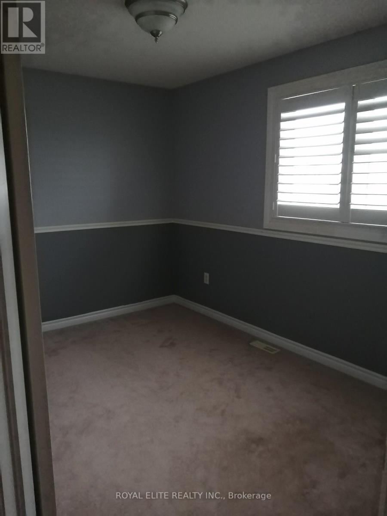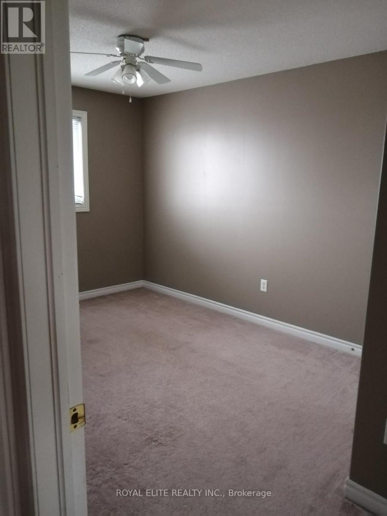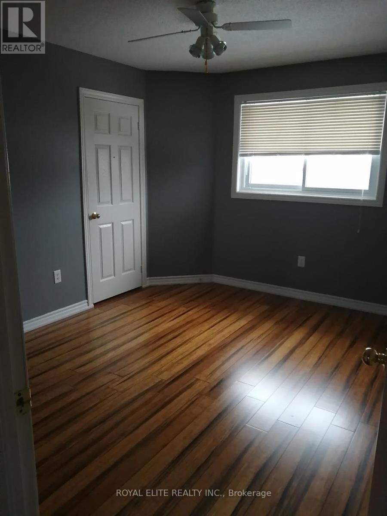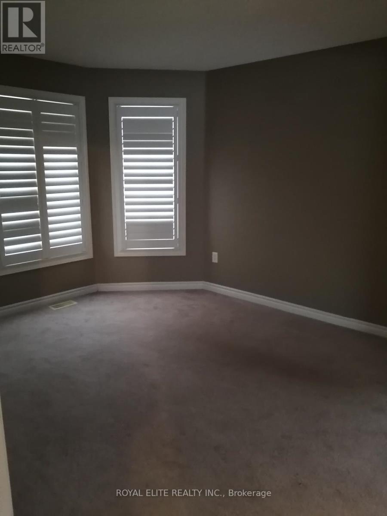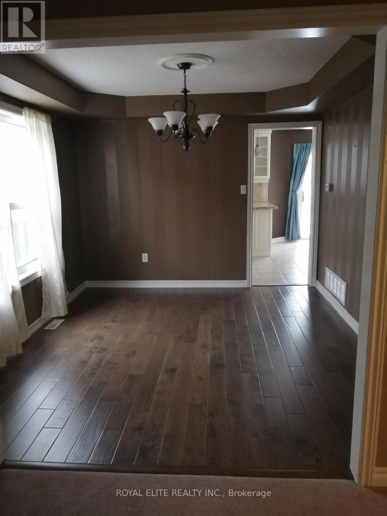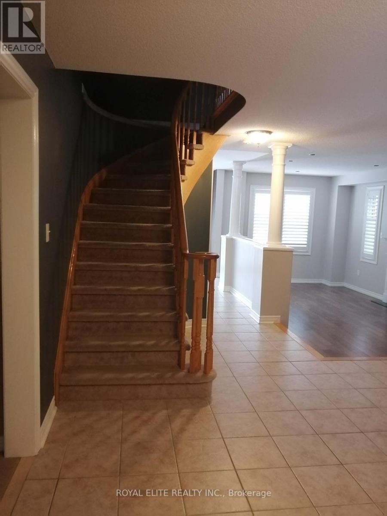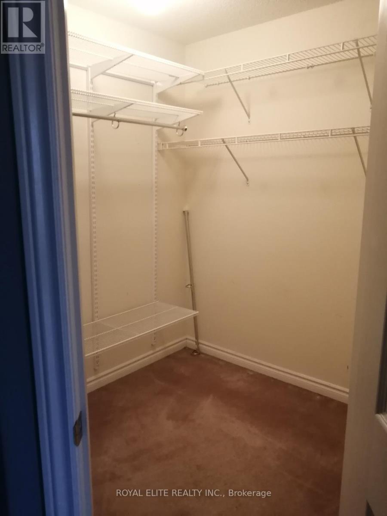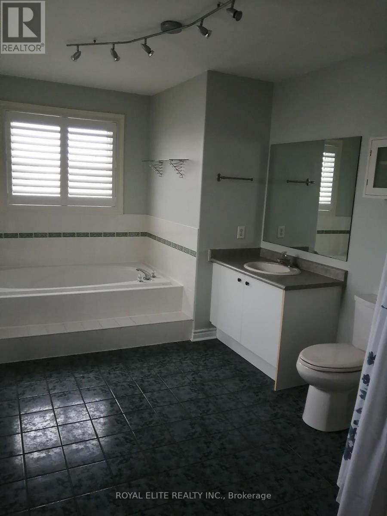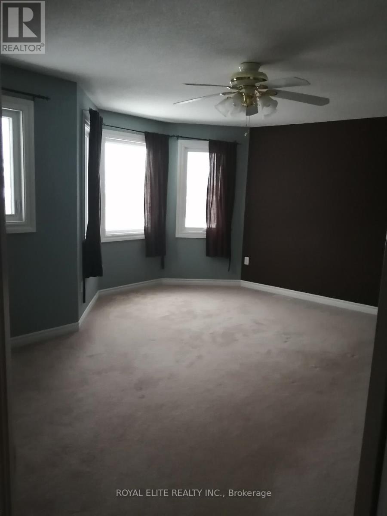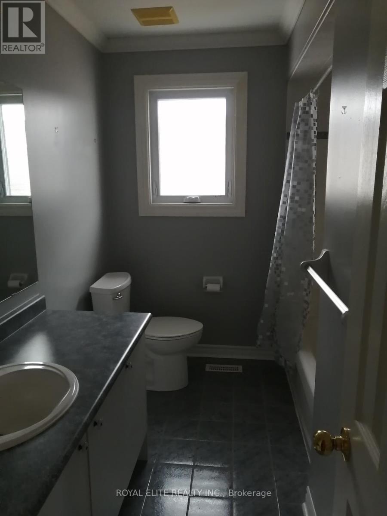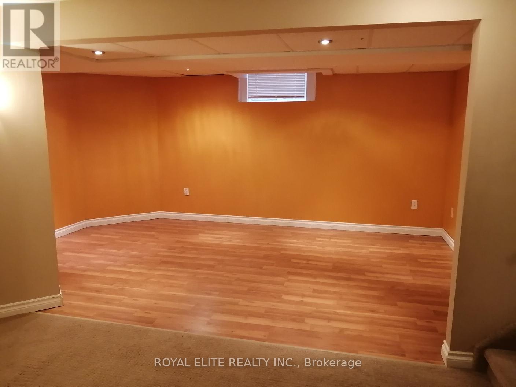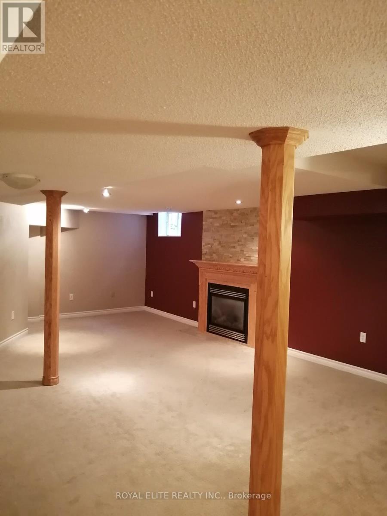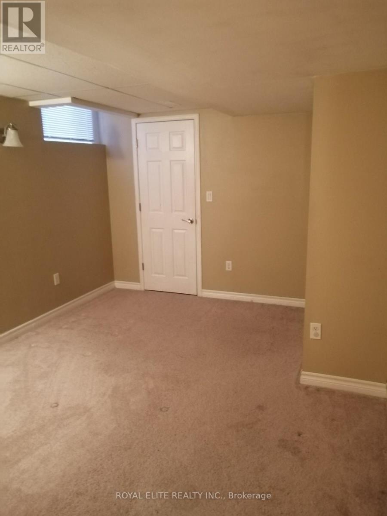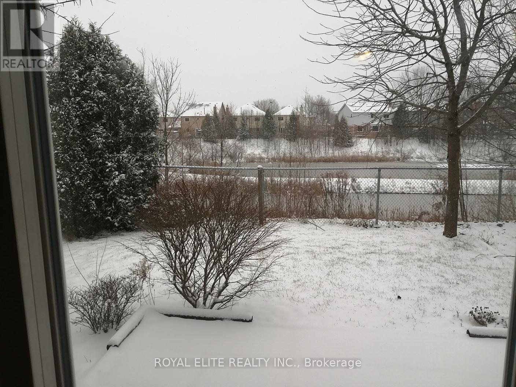311 Stanley Street Barrie, Ontario L4M 6X6
5 Bedroom
4 Bathroom
2,000 - 2,500 ft2
Fireplace
Central Air Conditioning
Forced Air
$999,900
Full Detached House with ravine lot! 4+1 Home With Finished Basement (Washroom fully renovated 2024) For Sale, 5 Min Walk To Gregorian Mall Bayfield. Bright and Sunny All Brick 2 Storey Home. Fully Fenced Backyard & Patio Overlooking Pond. Kitchen Upgrd W/Granite, New Cabs, Backsplash And SsAppliances. Well Laid Out Fully Fin Bsmt With Further Great/Rec Rm And F/P, Extra Bedrm And Full Bath. Lge Storage Rm And Coldrm. No Sidewalk. 5 Mins To Hwy, Mall And Restaurants. (id:24801)
Property Details
| MLS® Number | S12529090 |
| Property Type | Single Family |
| Community Name | East Bayfield |
| Community Features | Community Centre |
| Features | Conservation/green Belt, In-law Suite |
| Parking Space Total | 6 |
| Structure | Shed |
Building
| Bathroom Total | 4 |
| Bedrooms Above Ground | 4 |
| Bedrooms Below Ground | 1 |
| Bedrooms Total | 5 |
| Age | 16 To 30 Years |
| Appliances | Garage Door Opener Remote(s), Central Vacuum, Dishwasher, Dryer, Garage Door Opener, Microwave, Stove, Washer, Water Softener, Window Coverings, Refrigerator |
| Basement Development | Finished |
| Basement Type | Full (finished) |
| Construction Style Attachment | Detached |
| Cooling Type | Central Air Conditioning |
| Exterior Finish | Brick |
| Fireplace Present | Yes |
| Foundation Type | Brick |
| Half Bath Total | 1 |
| Heating Fuel | Natural Gas |
| Heating Type | Forced Air |
| Stories Total | 2 |
| Size Interior | 2,000 - 2,500 Ft2 |
| Type | House |
| Utility Water | Municipal Water |
Parking
| Attached Garage | |
| Garage |
Land
| Acreage | No |
| Sewer | Sanitary Sewer |
| Size Depth | 109 Ft ,10 In |
| Size Frontage | 39 Ft ,4 In |
| Size Irregular | 39.4 X 109.9 Ft |
| Size Total Text | 39.4 X 109.9 Ft |
| Surface Water | Lake/pond |
| Zoning Description | Res |
Rooms
| Level | Type | Length | Width | Dimensions |
|---|---|---|---|---|
| Lower Level | Games Room | 15 m | 10.8 m | 15 m x 10.8 m |
| Lower Level | Bedroom 5 | 9.6 m | 13.2 m | 9.6 m x 13.2 m |
| Lower Level | Recreational, Games Room | 21.6 m | 14.8 m | 21.6 m x 14.8 m |
| Main Level | Kitchen | 18.11 m | 9.06 m | 18.11 m x 9.06 m |
| Main Level | Dining Room | 11.06 m | 10.06 m | 11.06 m x 10.06 m |
| Main Level | Living Room | 13 m | 10.06 m | 13 m x 10.06 m |
| Main Level | Family Room | 18.11 m | 10 m | 18.11 m x 10 m |
| Upper Level | Primary Bedroom | 16.11 m | 14.11 m | 16.11 m x 14.11 m |
| Upper Level | Bedroom 2 | 12.06 m | 10 m | 12.06 m x 10 m |
| Upper Level | Bedroom 3 | 14 m | 10 m | 14 m x 10 m |
| Upper Level | Bedroom 4 | 12 m | 9 m | 12 m x 9 m |
Utilities
| Cable | Installed |
| Electricity | Installed |
| Sewer | Installed |
https://www.realtor.ca/real-estate/29087530/311-stanley-street-barrie-east-bayfield-east-bayfield
Contact Us
Contact us for more information
Michelle Weng
Salesperson
Royal Elite Realty Inc.
7030 Woodbine Ave #908
Markham, Ontario L3R 4G8
7030 Woodbine Ave #908
Markham, Ontario L3R 4G8
(905) 604-9155
(905) 604-9150


