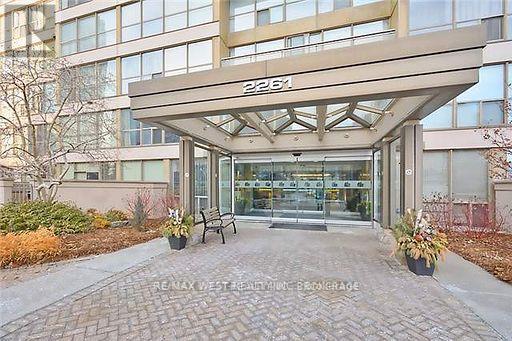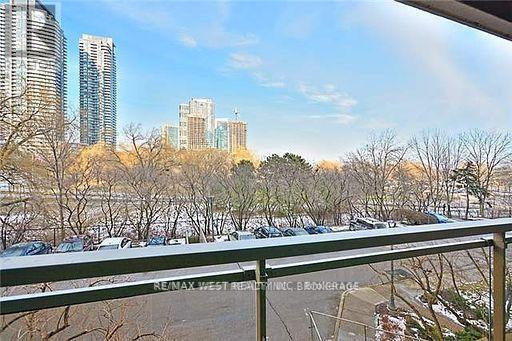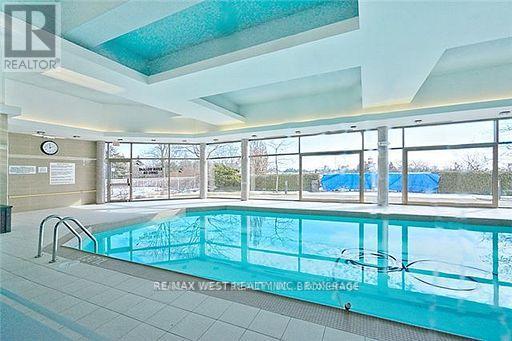310 - 2261 Lake Shore Boulevard W Toronto, Ontario M8V 3X1
3 Bedroom
2 Bathroom
1,000 - 1,199 ft2
Central Air Conditioning
Forced Air
$3,450 Monthly
Large Suite In Marina Del Rey, High Quality Stainless Steel Appliances, Over 1,000 Sq. Ft., 2 Bdrm And Solarium, One Of Very Few Suites With A Balcony, All Inclusive, 2-Car Parking, Full Height Locker, Resort-Like Living, Tennis, Squash, Fully Equipped Malibu Club (id:24801)
Property Details
| MLS® Number | W11956367 |
| Property Type | Single Family |
| Community Name | Mimico |
| Community Features | Pets Not Allowed |
| Features | Balcony, Carpet Free |
| Parking Space Total | 2 |
Building
| Bathroom Total | 2 |
| Bedrooms Above Ground | 2 |
| Bedrooms Below Ground | 1 |
| Bedrooms Total | 3 |
| Amenities | Recreation Centre, Exercise Centre, Sauna, Storage - Locker, Security/concierge |
| Appliances | Dishwasher, Dryer, Refrigerator, Stove, Washer |
| Cooling Type | Central Air Conditioning |
| Exterior Finish | Concrete |
| Fire Protection | Alarm System, Security Guard |
| Flooring Type | Laminate, Ceramic |
| Heating Fuel | Natural Gas |
| Heating Type | Forced Air |
| Size Interior | 1,000 - 1,199 Ft2 |
| Type | Apartment |
Parking
| Underground | |
| Garage |
Land
| Acreage | No |
Rooms
| Level | Type | Length | Width | Dimensions |
|---|---|---|---|---|
| Main Level | Living Room | 6.4 m | 3.65 m | 6.4 m x 3.65 m |
| Main Level | Dining Room | 6.4 m | 3.65 m | 6.4 m x 3.65 m |
| Main Level | Kitchen | 2.85 m | 2.5 m | 2.85 m x 2.5 m |
| Main Level | Primary Bedroom | 5.05 m | 3.25 m | 5.05 m x 3.25 m |
| Main Level | Bedroom | 4 m | 2.7 m | 4 m x 2.7 m |
| Main Level | Solarium | 2.7 m | 2.15 m | 2.7 m x 2.15 m |
https://www.realtor.ca/real-estate/27878137/310-2261-lake-shore-boulevard-w-toronto-mimico-mimico
Contact Us
Contact us for more information
Andrew Pietrzak
Salesperson
www.urbanpropertiestoronto.ca
RE/MAX West Realty Inc.
(416) 760-0600
(416) 760-0900


















