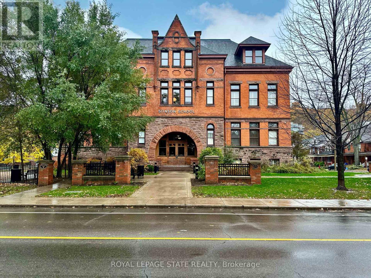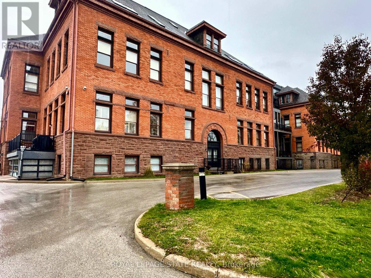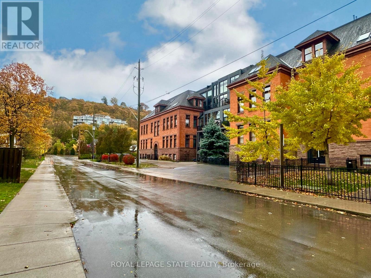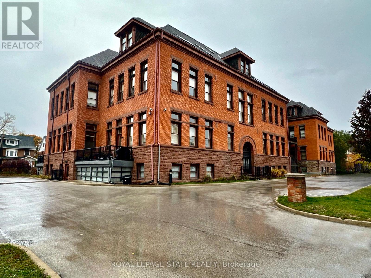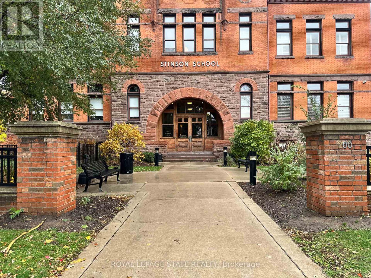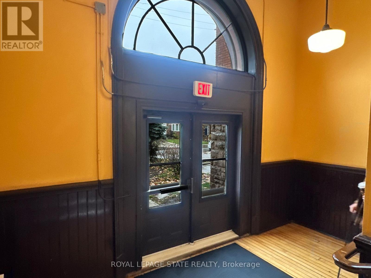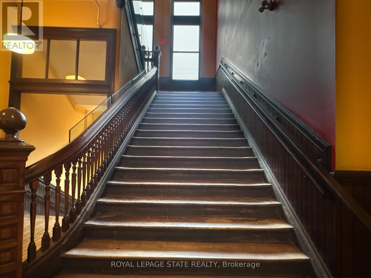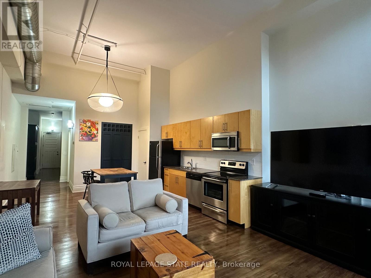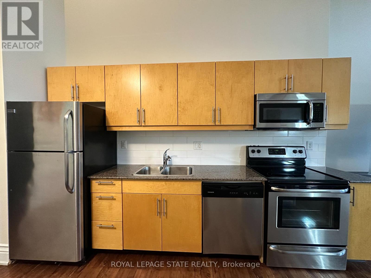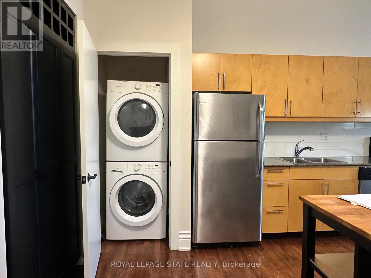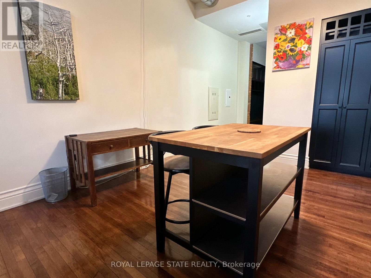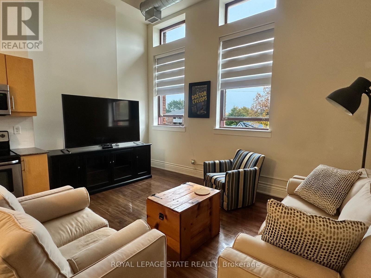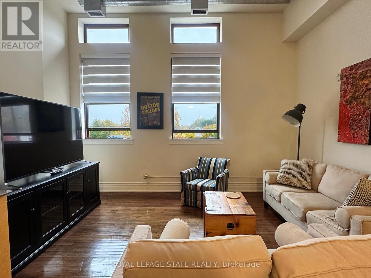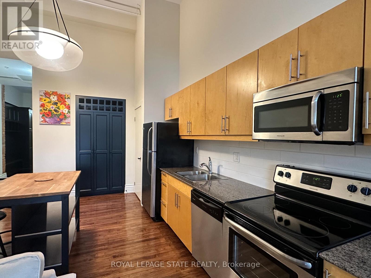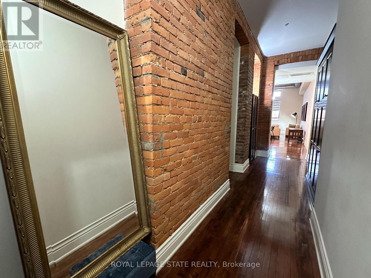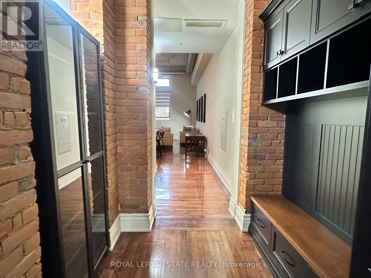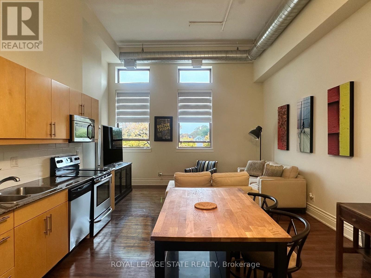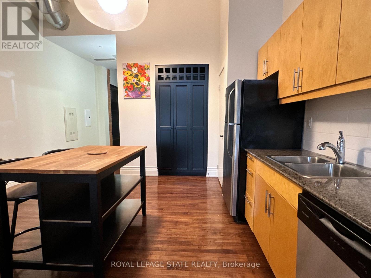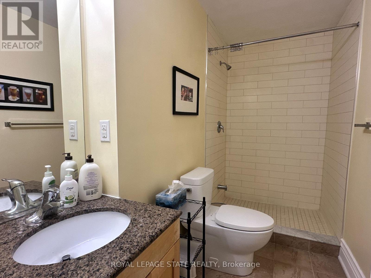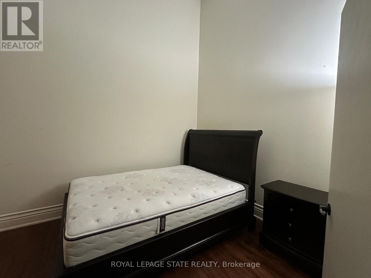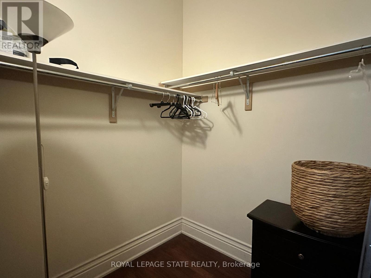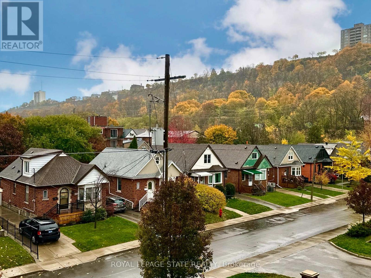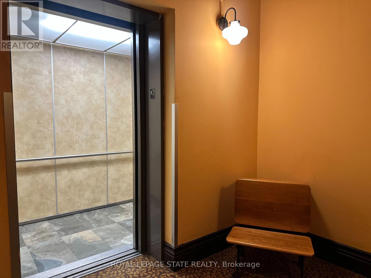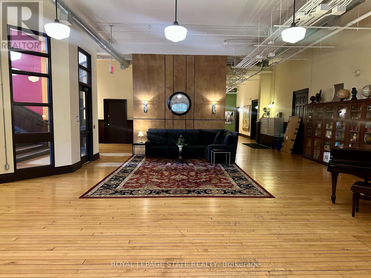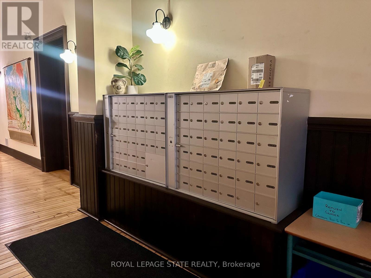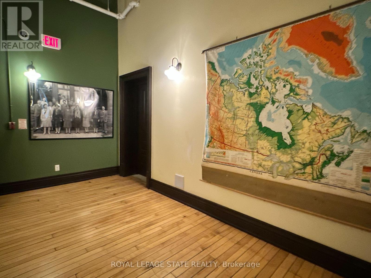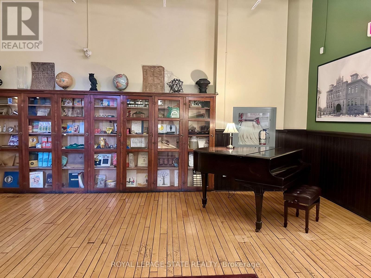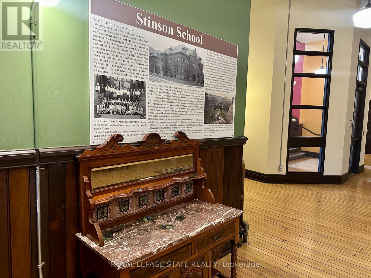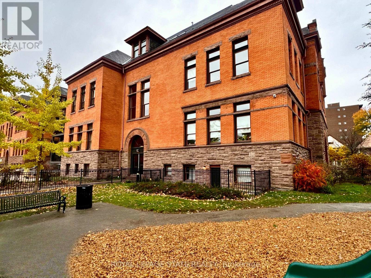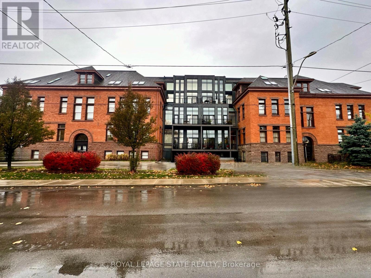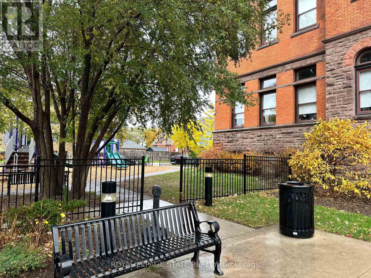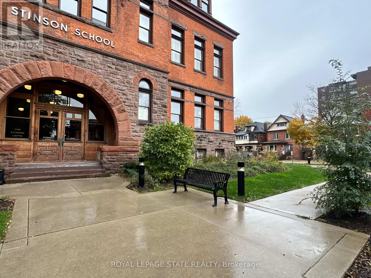310 - 200 Stinson Street Hamilton, Ontario L8N 4J5
$445,000Maintenance, Heat, Common Area Maintenance, Insurance, Parking, Water
$531.97 Monthly
Maintenance, Heat, Common Area Maintenance, Insurance, Parking, Water
$531.97 MonthlyWelcome to this stunning, spacious open-concept suite in the Stinson School Lofts, offering escarpment vistas from the oversized windows! Enjoy seamless flow between the living, dining, and kitchen areas-perfect for entertaining or relaxing at home. Stainless steel kitchen appliances add a luxury touch. The large foyer features built-in shelves and a bench, offering both style and practicality. The primary bedroom boasts a huge walk-in closet, while the modern three-piece bath is equipped with a walk-in shower, and a bonus in-suite laundry for your convenience. Soaring 14' ceilings, exposed brick and original maple hardwood floors add character and warmth throughout. Just steps from scenic trails, a dog park, golf courses, and local restaurants, this unique property offers the best of urban living. Stinson School Lofts won City of Hamilton urban design and architecture awards 2015 award of outstanding achievement and excellence in adaptive reuse. (id:24801)
Property Details
| MLS® Number | X12529860 |
| Property Type | Single Family |
| Community Name | Stinson |
| Amenities Near By | Golf Nearby, Hospital, Park, Public Transit |
| Community Features | Pets Allowed With Restrictions |
| Equipment Type | None |
| Features | Carpet Free, In Suite Laundry |
| Parking Space Total | 1 |
| Rental Equipment Type | None |
Building
| Bathroom Total | 1 |
| Bedrooms Above Ground | 1 |
| Bedrooms Total | 1 |
| Age | 100+ Years |
| Appliances | Dishwasher, Dryer, Microwave, Range, Stove, Washer, Window Coverings, Refrigerator |
| Basement Type | None |
| Cooling Type | Central Air Conditioning |
| Exterior Finish | Brick |
| Foundation Type | Stone |
| Heating Fuel | Natural Gas |
| Heating Type | Forced Air |
| Size Interior | 900 - 999 Ft2 |
| Type | Apartment |
Parking
| No Garage |
Land
| Acreage | No |
| Land Amenities | Golf Nearby, Hospital, Park, Public Transit |
| Zoning Description | E/s-1635 |
Rooms
| Level | Type | Length | Width | Dimensions |
|---|---|---|---|---|
| Main Level | Foyer | 6.65 m | 1.93 m | 6.65 m x 1.93 m |
| Main Level | Bedroom | 3.76 m | 3.05 m | 3.76 m x 3.05 m |
| Main Level | Other | 3.05 m | 1.75 m | 3.05 m x 1.75 m |
| Main Level | Bathroom | 3.4 m | 1.35 m | 3.4 m x 1.35 m |
| Main Level | Living Room | 4.83 m | 2.77 m | 4.83 m x 2.77 m |
| Main Level | Kitchen | 4.75 m | 4.39 m | 4.75 m x 4.39 m |
https://www.realtor.ca/real-estate/29088678/310-200-stinson-street-hamilton-stinson-stinson
Contact Us
Contact us for more information
Isaac Phillips
Salesperson
www.isaacphilips.com/
@isaacphillipsrealtor/
987 Rymal Rd Unit 100
Hamilton, Ontario L8W 3M2
(905) 574-4600
(905) 574-4345
www.royallepagestate.ca/


