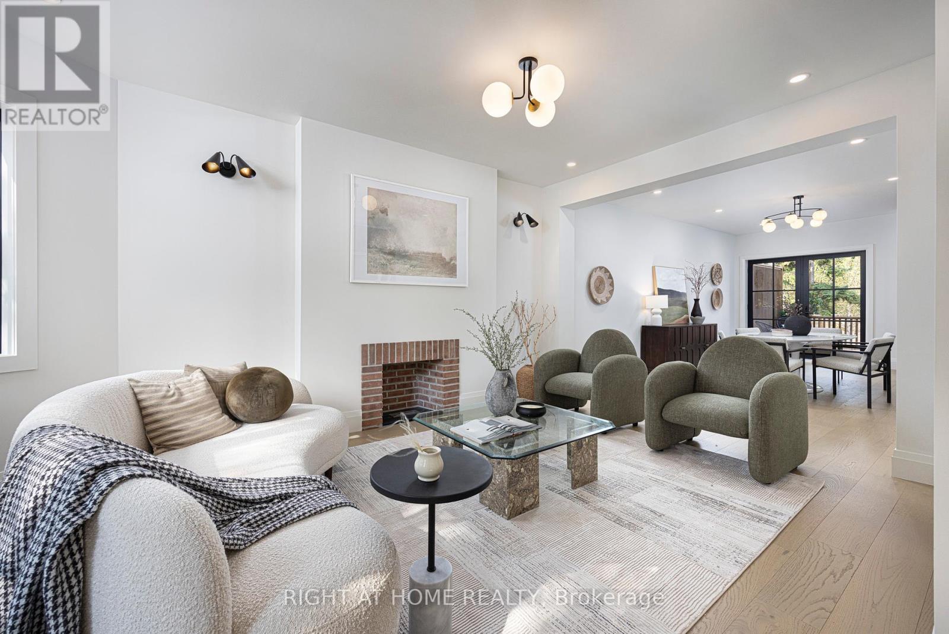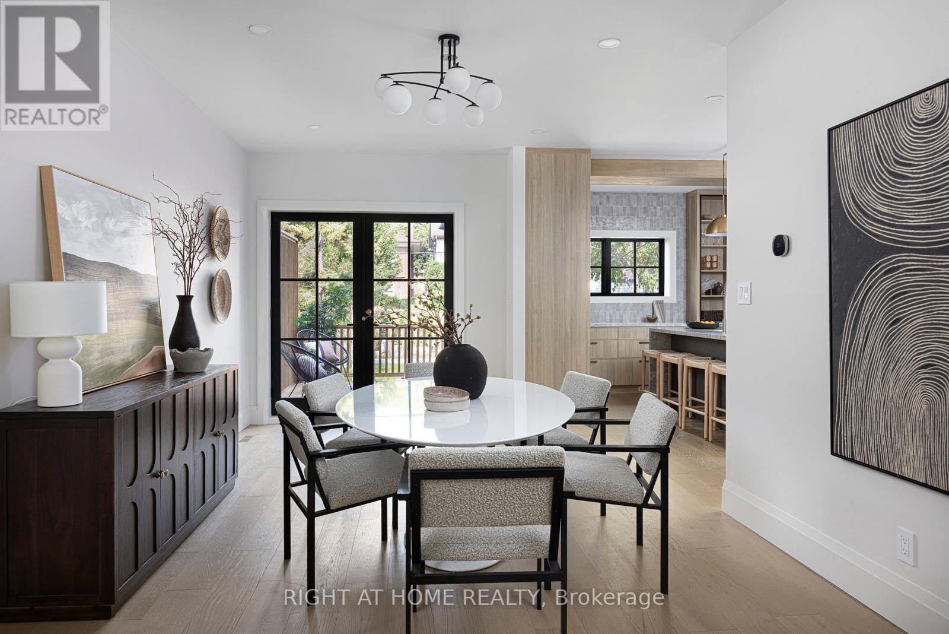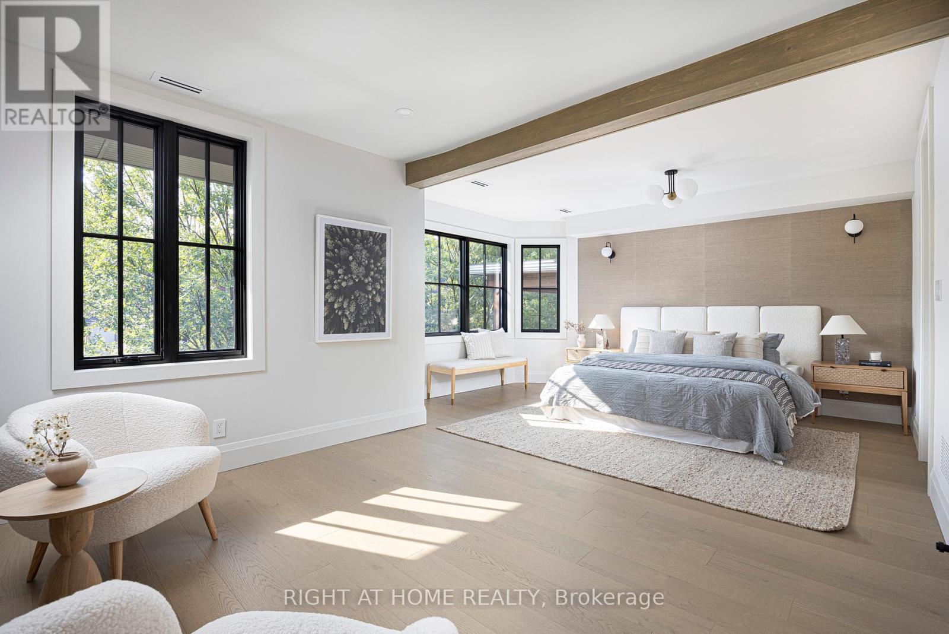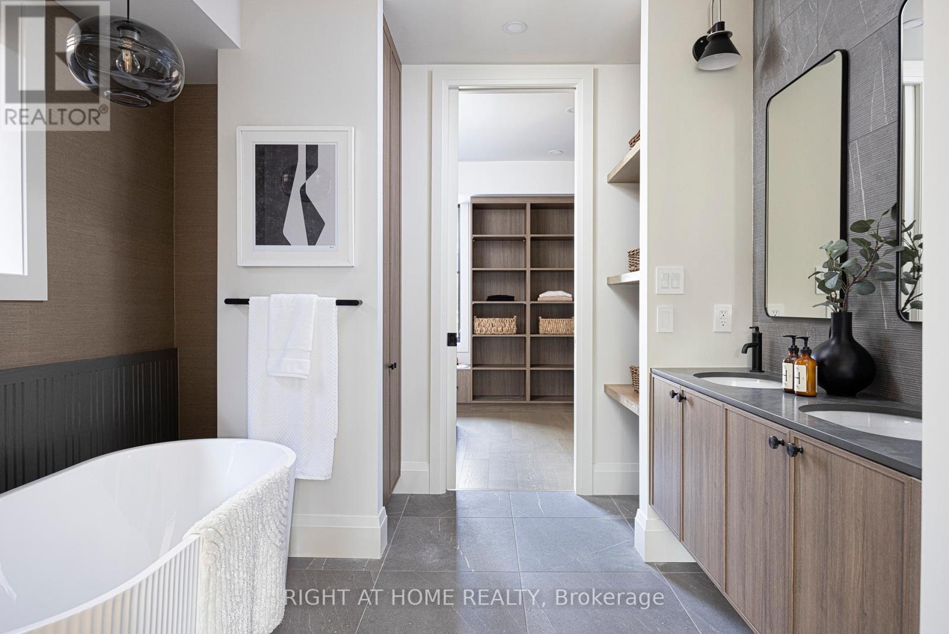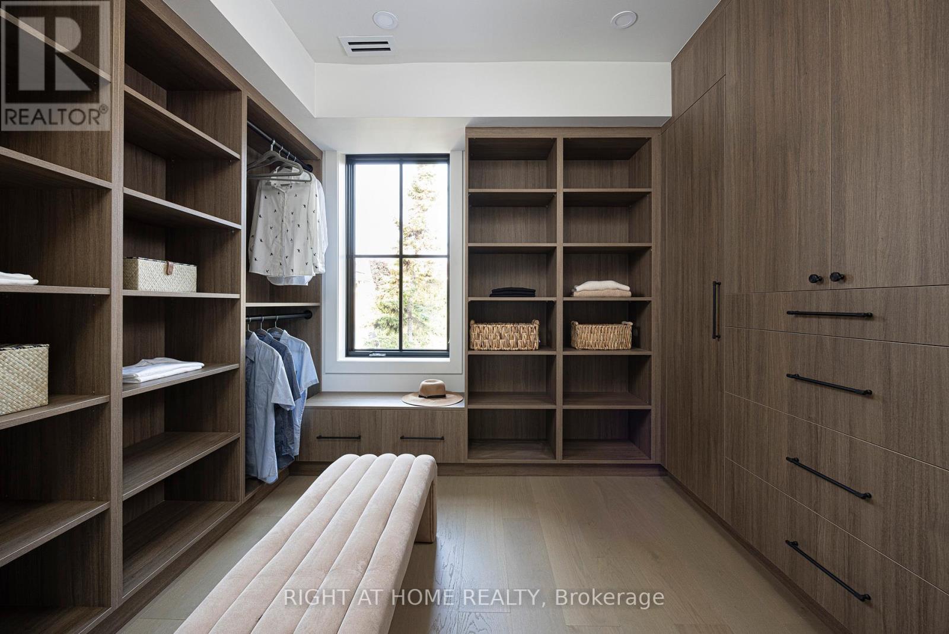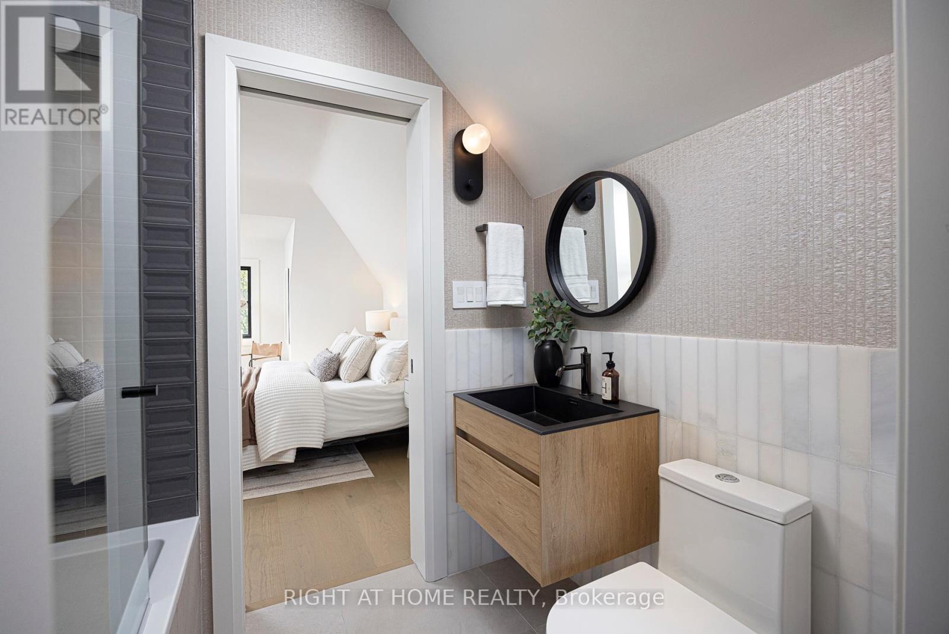308 Wright Avenue Toronto, Ontario M6R 1L9
$3,895,000
Welcome to this exquisitely renovated Edwardian home, a true gem just steps to High Park. This beautiful property boasts timeless elegance and character, with intricate exterior details and beautifully landscaped grounds. Everything has been updated, both in front and behind the walls - all new electrical, plumbing, and HVAC - with the utmost thoughtfulness. The spacious interior features many architectural elements throughout, and includes a large living room and dining room that is perfect for entertaining guests, with built-ins throughout that enhance everyday living. The light-filled gourmet kitchen is a chef's dream, complete with built-in appliances, a gas rangetop, a large island, and a walk-in pantry. The second floor has the must-see primary retreat - complete with a spa-like primary ensuite, as well as a stylish walk-in closet. The second floor also boasts an additional bedroom with a den, while the third floor has two more spacious bedrooms. Step down to the basement to find additional living space that could serve as a nanny suite, or as an entertainment area. The completely private backyard features a gated driveway with a detached garage, while the beautifully landscaped rear garden is an entertainer's dream. **** EXTRAS **** The house includes a double HVAC system - with separate two furnaces and two A/Cs - to ensure optimal air quality on all the floors. (id:24801)
Property Details
| MLS® Number | W9384558 |
| Property Type | Single Family |
| Community Name | High Park-Swansea |
| Features | In-law Suite |
| ParkingSpaceTotal | 3 |
Building
| BathroomTotal | 5 |
| BedroomsAboveGround | 4 |
| BedroomsBelowGround | 1 |
| BedroomsTotal | 5 |
| Appliances | Oven - Built-in |
| BasementDevelopment | Finished |
| BasementType | N/a (finished) |
| ConstructionStyleAttachment | Detached |
| CoolingType | Central Air Conditioning |
| ExteriorFinish | Brick |
| FireplacePresent | Yes |
| FireplaceTotal | 2 |
| FireplaceType | Insert |
| FoundationType | Stone |
| HalfBathTotal | 1 |
| HeatingFuel | Natural Gas |
| HeatingType | Forced Air |
| StoriesTotal | 3 |
| SizeInterior | 2499.9795 - 2999.975 Sqft |
| Type | House |
| UtilityWater | Municipal Water |
Parking
| Detached Garage |
Land
| Acreage | No |
| Sewer | Sanitary Sewer |
| SizeDepth | 130 Ft |
| SizeFrontage | 31 Ft ,8 In |
| SizeIrregular | 31.7 X 130 Ft |
| SizeTotalText | 31.7 X 130 Ft |
Rooms
| Level | Type | Length | Width | Dimensions |
|---|---|---|---|---|
| Second Level | Primary Bedroom | 4.6 m | 6.7 m | 4.6 m x 6.7 m |
| Second Level | Bedroom 2 | 3.3 m | 3.5 m | 3.3 m x 3.5 m |
| Second Level | Den | 1.8 m | 2.1 m | 1.8 m x 2.1 m |
| Third Level | Bedroom 3 | 3.7 m | 4.4 m | 3.7 m x 4.4 m |
| Third Level | Bedroom 4 | 3.9 m | 4.4 m | 3.9 m x 4.4 m |
| Basement | Recreational, Games Room | 6.7 m | 6.5 m | 6.7 m x 6.5 m |
| Basement | Bedroom 5 | 4.3 m | 6 m | 4.3 m x 6 m |
| Ground Level | Living Room | 5.4 m | 3.5 m | 5.4 m x 3.5 m |
| Ground Level | Dining Room | 5.7 m | 3.5 m | 5.7 m x 3.5 m |
Utilities
| Sewer | Installed |
Interested?
Contact us for more information
Paul Popovici
Salesperson
1396 Don Mills Rd Unit B-121
Toronto, Ontario M3B 0A7





