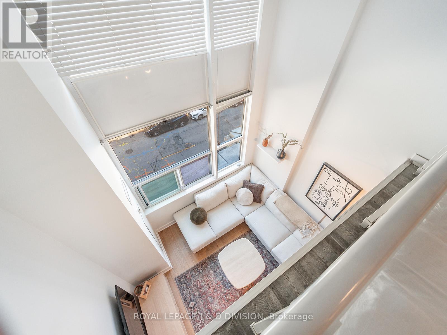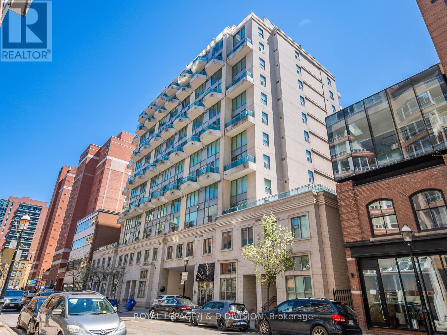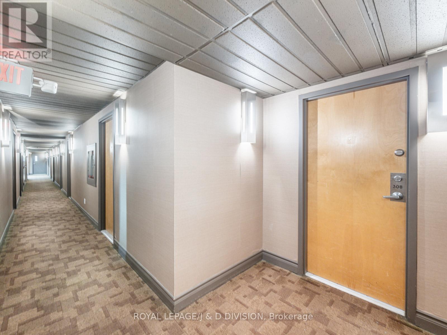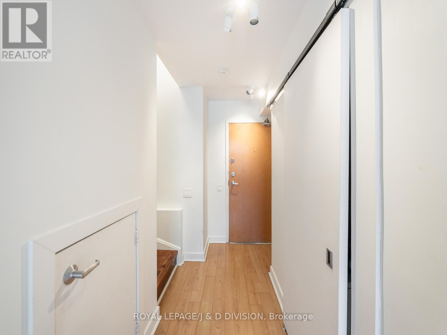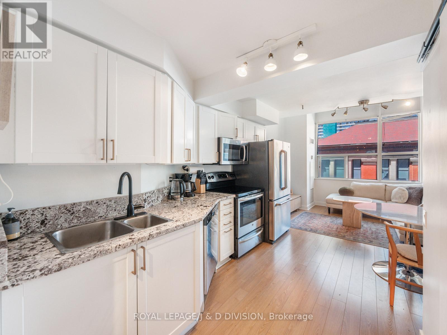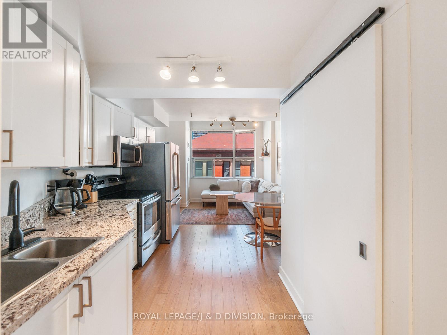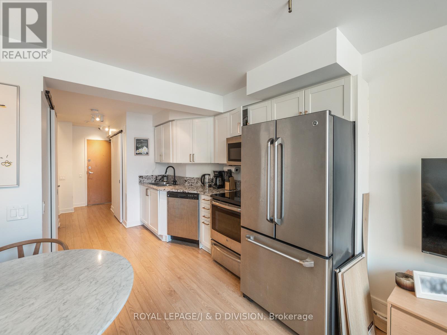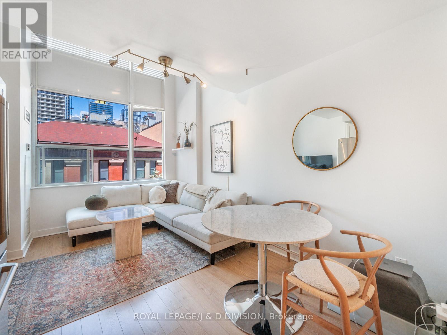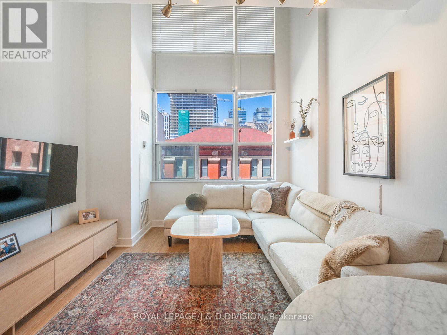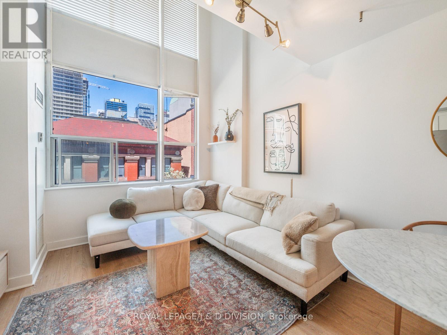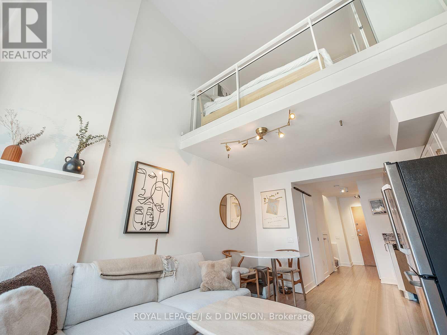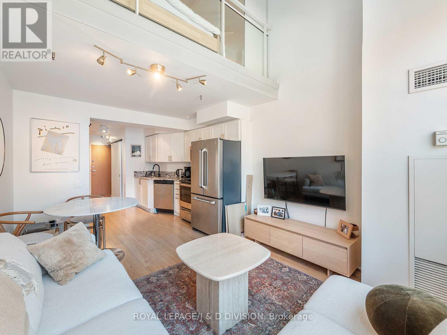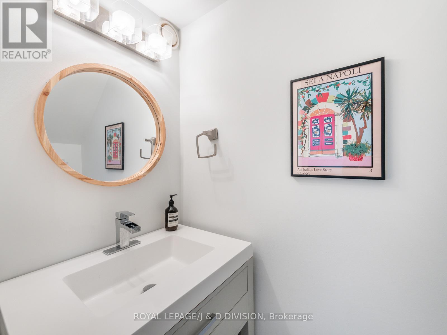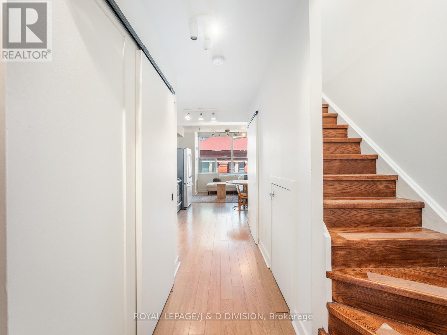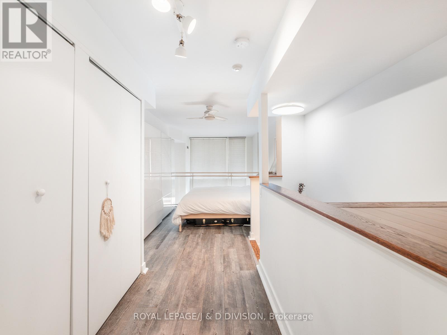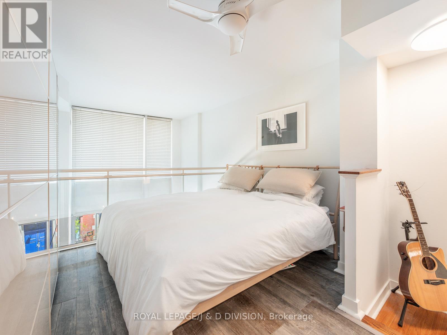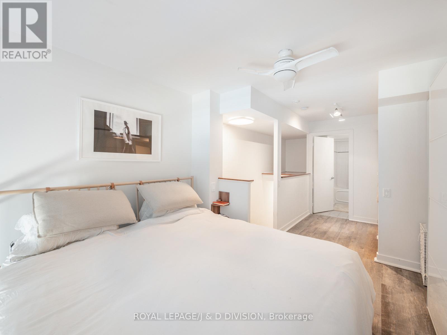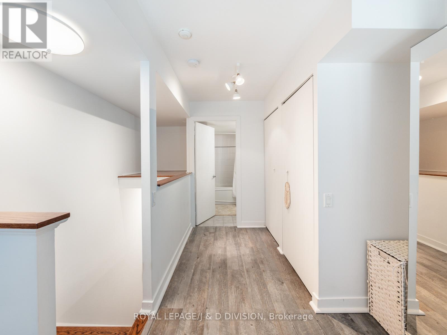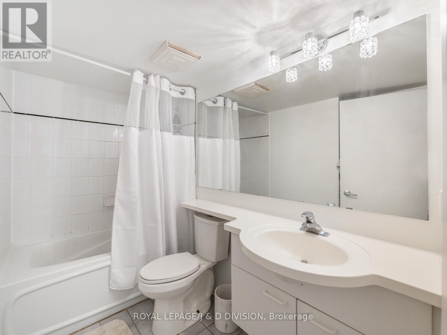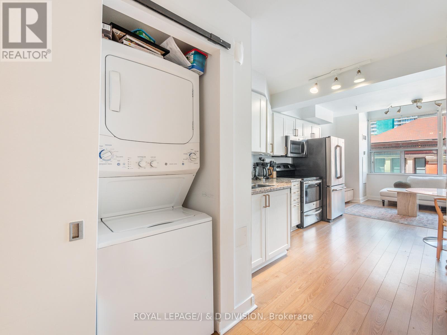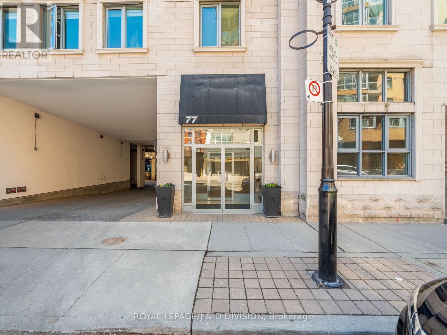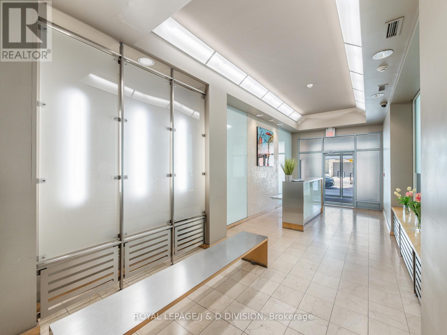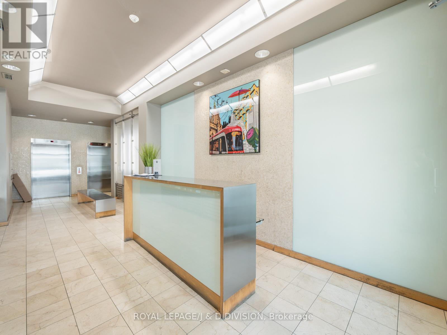308 - 77 Lombard Street Toronto, Ontario M5C 3E1
$2,750 Monthly
Stunning and rare 2-storey loft in one of Toronto's most desirable neighborhoods - The St. Lawrence Market! Enjoy natural light from windows that span almost 17 feet. Chic 735 Sq Ft loft feels brand new and shows like a model suite. Great layout and open concept design with superior finishes and superior amenities including a Gym, Garden & BBQ, Guest Suites, Security, Visitor Parking, and more! Just steps to the Market, Financial District, Union Station and Highways. Walk to the city's best restaurants, Lake Ontario and The Distillery District. This trendy gem is a wonderful place to call home! Includes 1 parking spot. Rent covers all utilities, additional storage under the stairs, upgraded kitchen and appliances. Quick and easy access to gym. New floors. Newly upgraded washer & dryer. The landlord is responsive, experienced, and genuinely great to deal with (which might be the rarest amenity of all). (id:24801)
Property Details
| MLS® Number | C12530088 |
| Property Type | Single Family |
| Community Name | Church-Yonge Corridor |
| Amenities Near By | Park, Public Transit, Schools |
| Community Features | Pets Allowed With Restrictions |
| Features | Carpet Free |
| Parking Space Total | 1 |
Building
| Bathroom Total | 2 |
| Bedrooms Above Ground | 1 |
| Bedrooms Total | 1 |
| Amenities | Exercise Centre, Party Room, Visitor Parking, Security/concierge |
| Appliances | Dishwasher, Dryer, Microwave, Stove, Washer, Refrigerator |
| Basement Type | None |
| Cooling Type | Central Air Conditioning |
| Exterior Finish | Concrete |
| Flooring Type | Hardwood |
| Half Bath Total | 1 |
| Heating Fuel | Natural Gas |
| Heating Type | Forced Air |
| Stories Total | 2 |
| Size Interior | 700 - 799 Ft2 |
| Type | Apartment |
Parking
| Underground | |
| Garage |
Land
| Acreage | No |
| Land Amenities | Park, Public Transit, Schools |
Rooms
| Level | Type | Length | Width | Dimensions |
|---|---|---|---|---|
| Second Level | Bedroom | 3.4 m | 3.4 m | 3.4 m x 3.4 m |
| Main Level | Kitchen | 3.76 m | 2.77 m | 3.76 m x 2.77 m |
| Main Level | Living Room | 3.4 m | 2.74 m | 3.4 m x 2.74 m |
Contact Us
Contact us for more information
Carol Lome
Broker
www.lomeirwin.com/
477 Mt. Pleasant Road
Toronto, Ontario M4S 2L9
(416) 489-2121
www.johnstonanddaniel.com/
Caroline Bruce
Salesperson
477 Mt. Pleasant Road
Toronto, Ontario M4S 2L9
(416) 489-2121
www.johnstonanddaniel.com/


