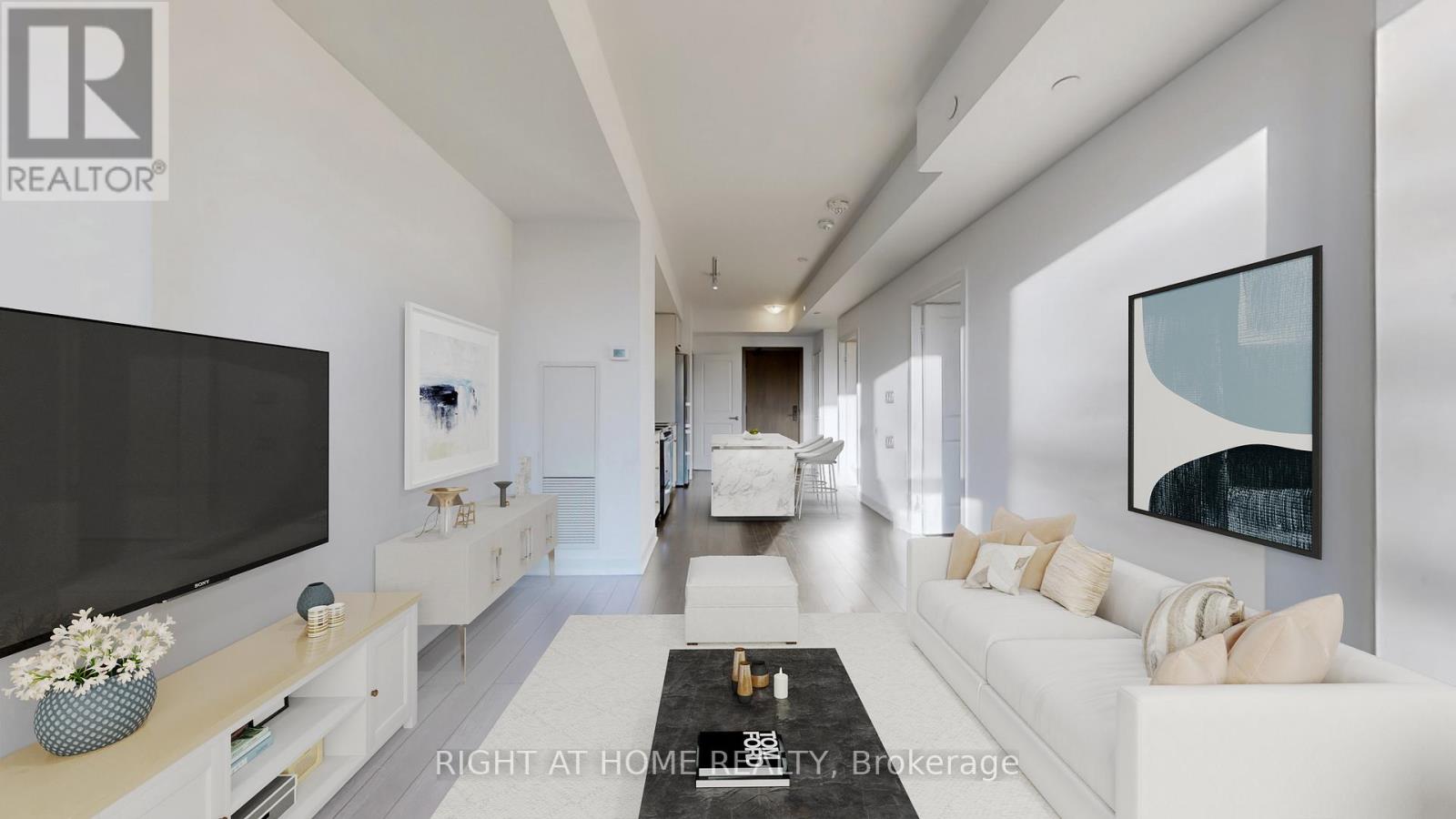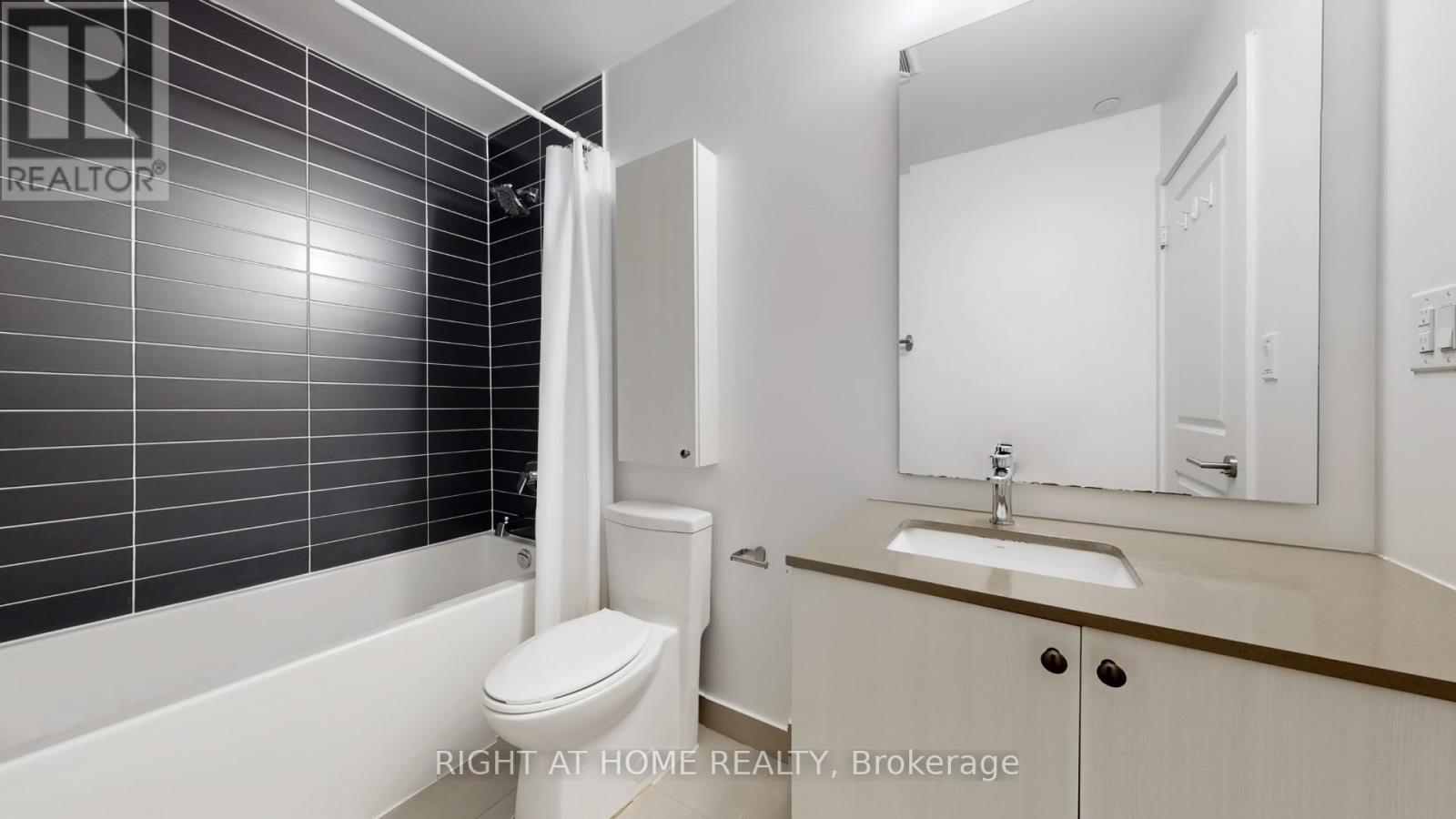306 - 2799 Kingston Road Toronto, Ontario M1M 0E3
$478,000Maintenance, Water, Common Area Maintenance
$500.96 Monthly
Maintenance, Water, Common Area Maintenance
$500.96 MonthlyWelcome to 2799 Kingston Road In the sought after 'Bluffs' Local. ThisBright, 1+1 Bedroom End-Unit Is Perfectly Designed For Today Lifestyle And Entertaining. Spacious, Open-Concept Layout On-Trend Finishes. Upgrades Include AKitchen Featuring Quartz Countertops, Subway Tile Backsplash &Built-In Stainless Steel Appliances. Beautiful, Upgraded Flooring Throughout, Floor-To-Ceiling Windows w/Walk-out To Private Balcony (West Facing, Not Over Kingston Rd). The Den Is A Multifunctional Space; Office, Sitting Rm Or Ideal Extra Bedroom For Guests. The Large Primary Bedroom w/Wide Double Closet, Modern 4-Piece Bath Plus In-Suite Laundry Completes Approx. 575 sq.ft Of Living Space. Enjoy Top notch Amenities 24/7 Concierge, Fitness Centre, Yoga Studio, BBQs Lounging Area, Bike Storage, Plus A Unique Dog Wash Station. (id:24801)
Property Details
| MLS® Number | E11956442 |
| Property Type | Single Family |
| Community Name | Cliffcrest |
| Community Features | Pet Restrictions |
| Features | Balcony |
Building
| Bathroom Total | 1 |
| Bedrooms Above Ground | 1 |
| Bedrooms Below Ground | 1 |
| Bedrooms Total | 2 |
| Cooling Type | Central Air Conditioning |
| Exterior Finish | Concrete |
| Heating Fuel | Natural Gas |
| Heating Type | Forced Air |
| Size Interior | 500 - 599 Ft2 |
| Type | Apartment |
Parking
| Underground |
Land
| Acreage | No |
Rooms
| Level | Type | Length | Width | Dimensions |
|---|---|---|---|---|
| Flat | Bedroom | 2.74 m | 2.82 m | 2.74 m x 2.82 m |
| Flat | Living Room | 2.29 m | 3.48 m | 2.29 m x 3.48 m |
| Flat | Kitchen | 3.3 m | 3.3 m | 3.3 m x 3.3 m |
| Flat | Den | 2.64 m | 1.7 m | 2.64 m x 1.7 m |
https://www.realtor.ca/real-estate/27878102/306-2799-kingston-road-toronto-cliffcrest-cliffcrest
Contact Us
Contact us for more information
Ryan Rebello
Salesperson
(905) 565-9200
(905) 565-6677





































