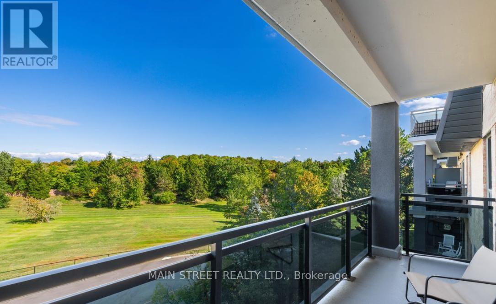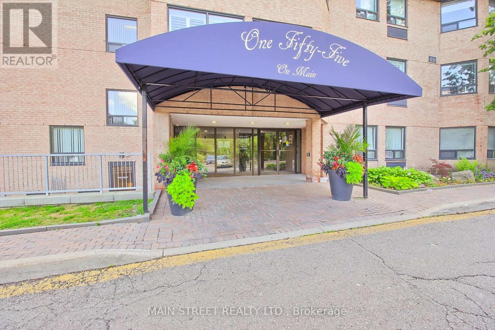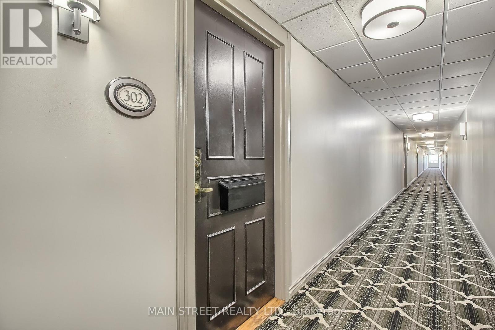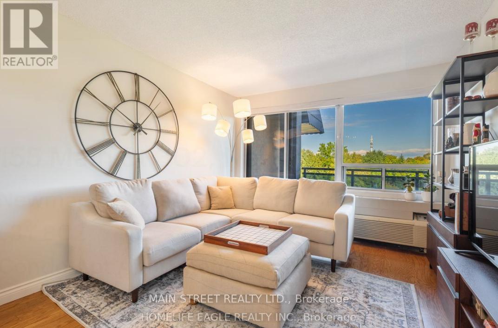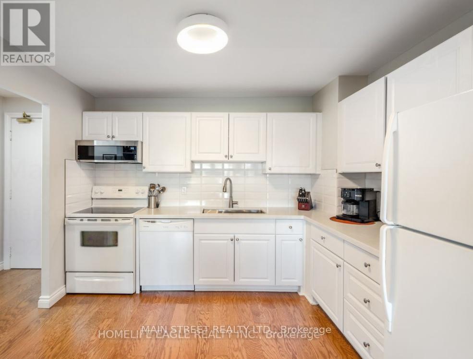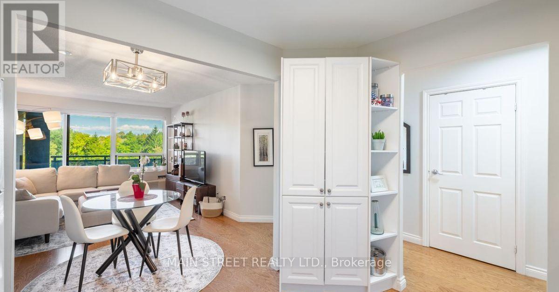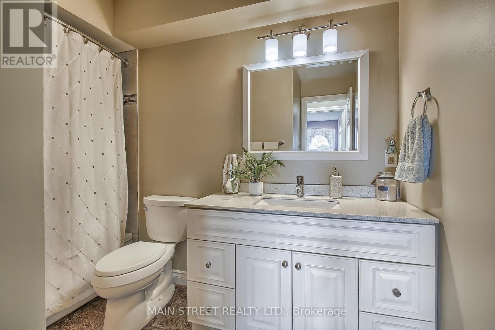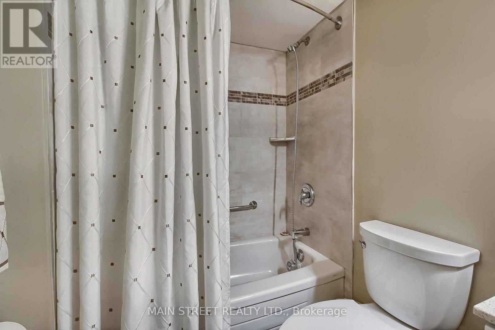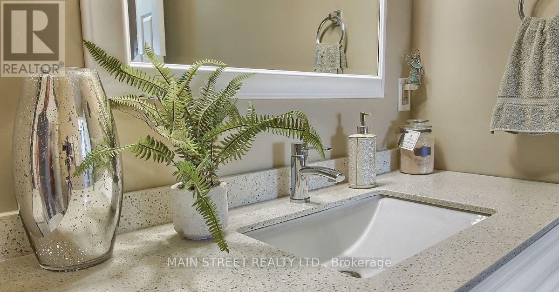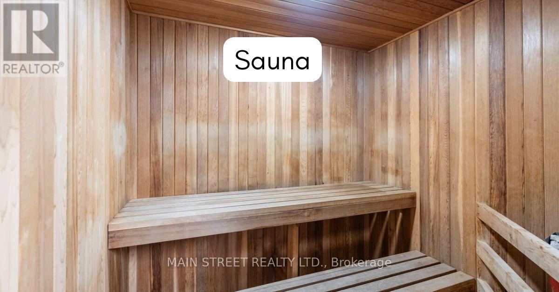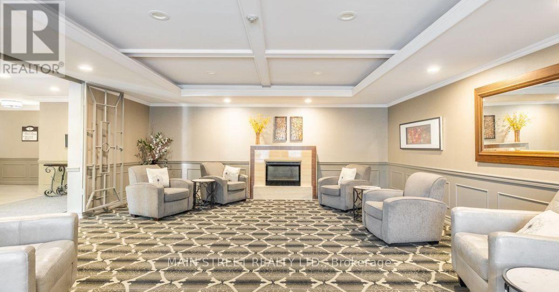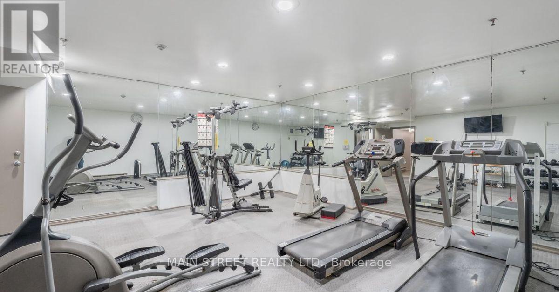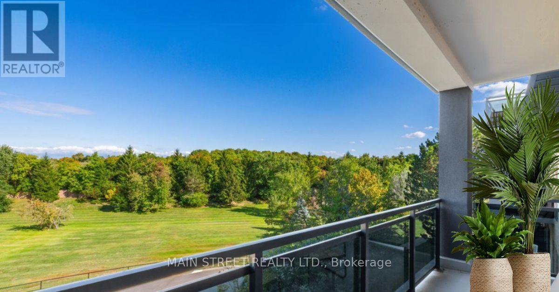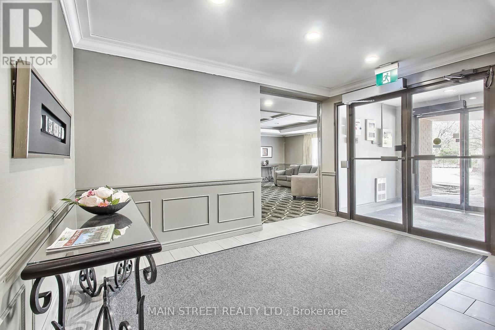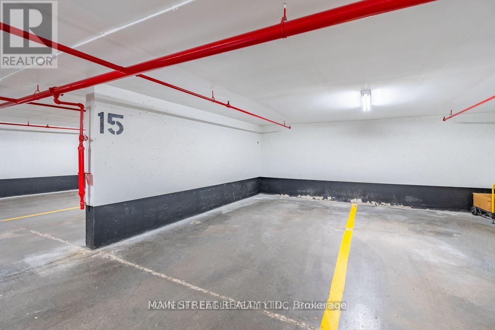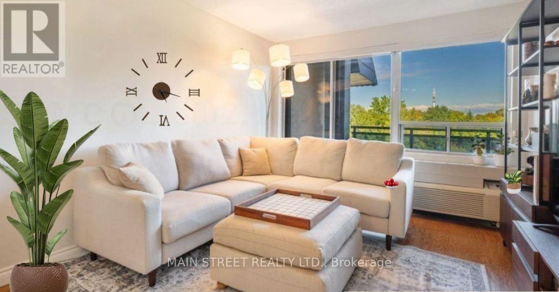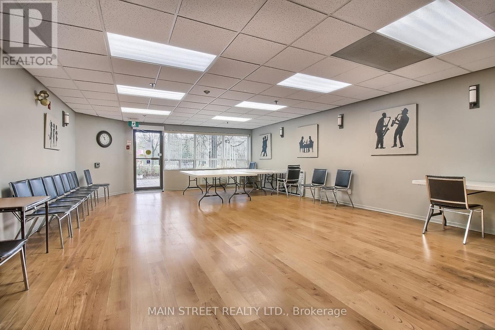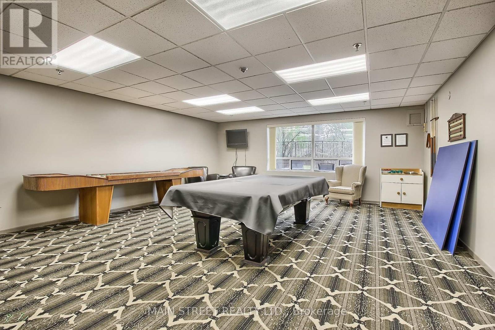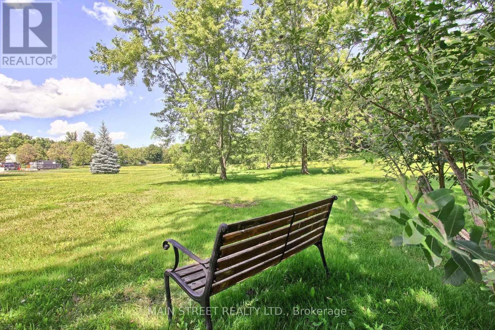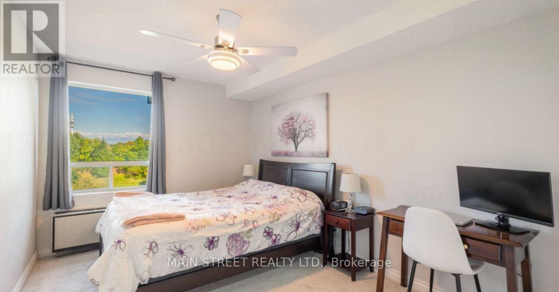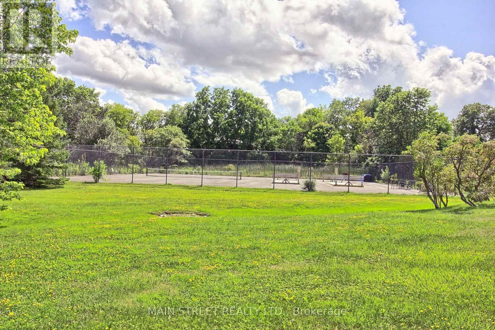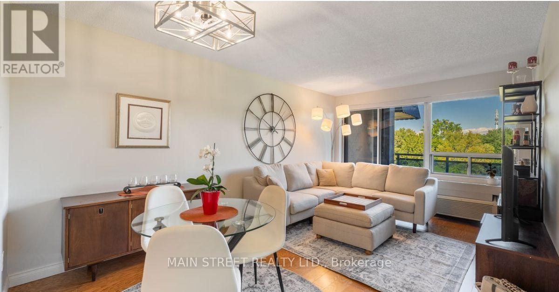302 - 155 Main Street Newmarket, Ontario L3Y 8C2
$2,500 Monthly
You have found your perfect 2-bedroom suite overlooking peaceful, unobstructed conservation views! Included is one underground parking spot offering over 800 sq. ft. of bright, open-concept living filled with natural light. Enjoy a modern white kitchen with stone countertops, a large sink, full-size appliances including fridge, stove, built-in dishwasher, and microwave. The spacious living and dining area opens to a massive private balcony with breathtaking green space views - perfect for morning coffee or evening sunsets. Both bedrooms are sun-filled and generously sized, with the primary bedroom featuring a large walk-in closet. The updated 4-piece bathroom includes a tub and shower combo. In-suite laundry with washer and dryer, and storage-plus hall and linen closets provide excellent additional storage options. Surrounded by acres of serene green space yet just minutes from vibrant downtown Newmarket - steps to charming cafes, restaurants, and walking trails, and close to Southlake Hospital, GO Transit, and shopping. A rare blend of natural beauty, modern comfort, and convenience - truly the ideal place to call home! Building amenities include: Exercise room, sauna, bike rack storage, patio with BBQs, playground area, tennis courts, party/entertainment room with kitchen, games room and visitor parking. (id:24801)
Property Details
| MLS® Number | N12488694 |
| Property Type | Single Family |
| Neigbourhood | Bristol-London |
| Community Name | Bristol-London |
| Amenities Near By | Hospital, Park, Public Transit, Schools |
| Community Features | Pets Not Allowed |
| Features | Balcony |
| Parking Space Total | 1 |
| Structure | Tennis Court |
| View Type | View |
Building
| Bathroom Total | 1 |
| Bedrooms Above Ground | 2 |
| Bedrooms Total | 2 |
| Amenities | Exercise Centre, Party Room, Sauna |
| Basement Type | None |
| Exterior Finish | Brick |
| Flooring Type | Hardwood, Carpeted |
| Heating Fuel | Electric |
| Heating Type | Forced Air |
| Size Interior | 800 - 899 Ft2 |
| Type | Apartment |
Parking
| Underground | |
| Garage |
Land
| Acreage | No |
| Land Amenities | Hospital, Park, Public Transit, Schools |
| Surface Water | Lake/pond |
Rooms
| Level | Type | Length | Width | Dimensions |
|---|---|---|---|---|
| Main Level | Dining Room | 5.17 m | 3.24 m | 5.17 m x 3.24 m |
| Main Level | Kitchen | 3.31 m | 2.82 m | 3.31 m x 2.82 m |
| Main Level | Living Room | 5.17 m | 3.24 m | 5.17 m x 3.24 m |
| Main Level | Primary Bedroom | 4.13 m | 2.88 m | 4.13 m x 2.88 m |
| Main Level | Bedroom 2 | 4.13 m | 2.64 m | 4.13 m x 2.64 m |
Contact Us
Contact us for more information
Diane Priest
Broker
(416) 274-4004
www.dreambuildingteam.com/
www.facebook.com/DBT4U
twitter.com/DPriestBroker
www.linkedin.com/in/diane-priest-broker-35539023/
150 Main Street S.
Newmarket, Ontario L3Y 3Z1
(905) 853-5550
(905) 853-5597
www.mainstreetrealtyltd.com
Carlo Denuzzo
Salesperson
www.dreambuildingteam.com/
150 Main Street S.
Newmarket, Ontario L3Y 3Z1
(905) 853-5550
(905) 853-5597
www.mainstreetrealtyltd.com


