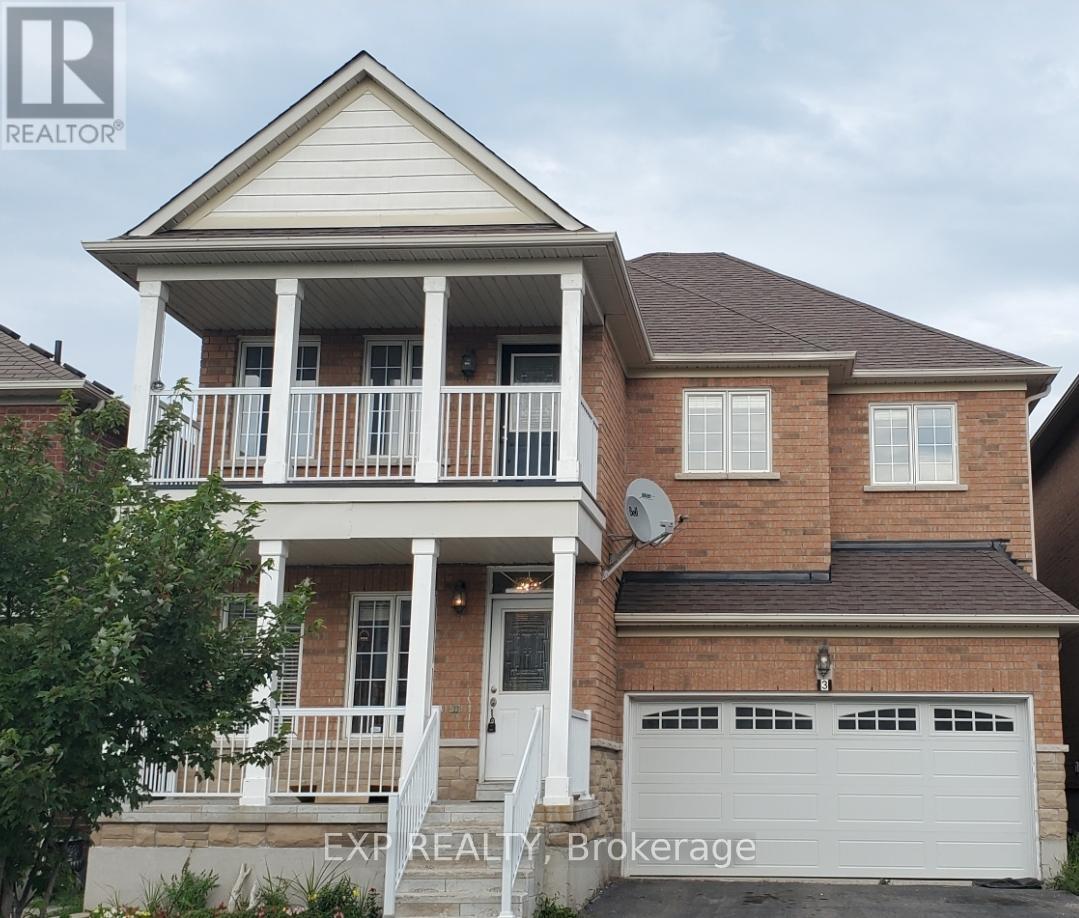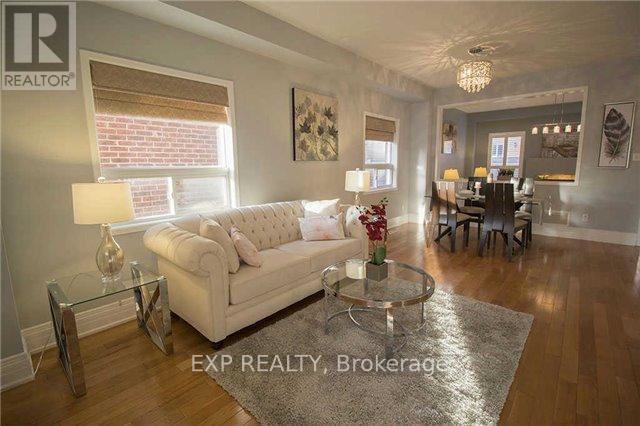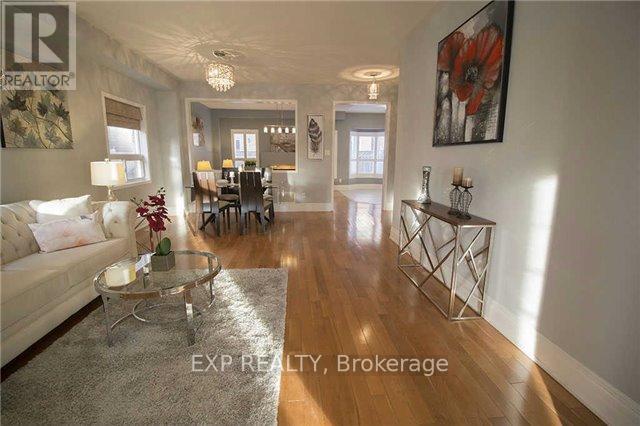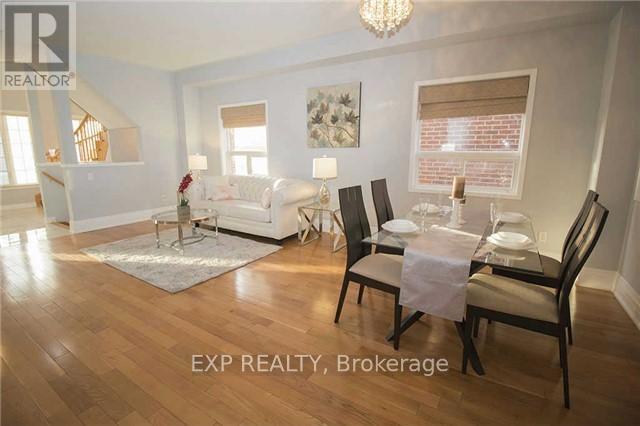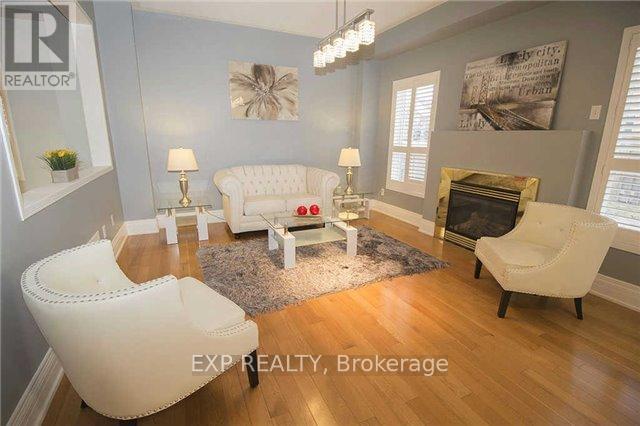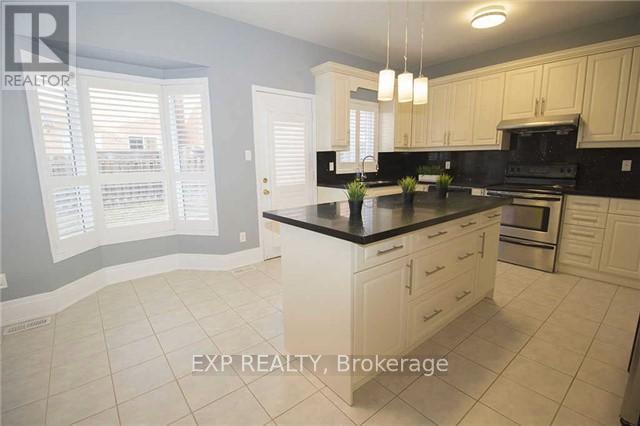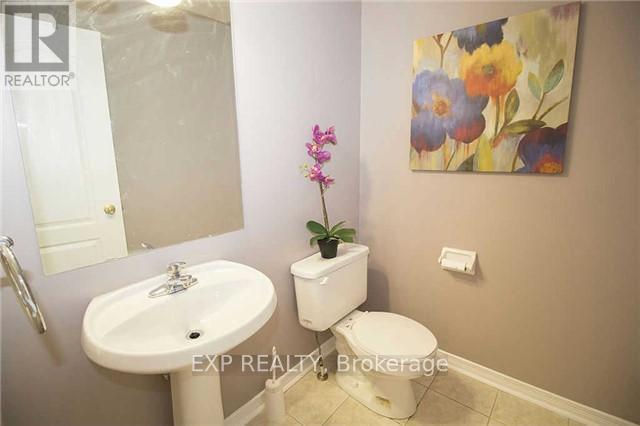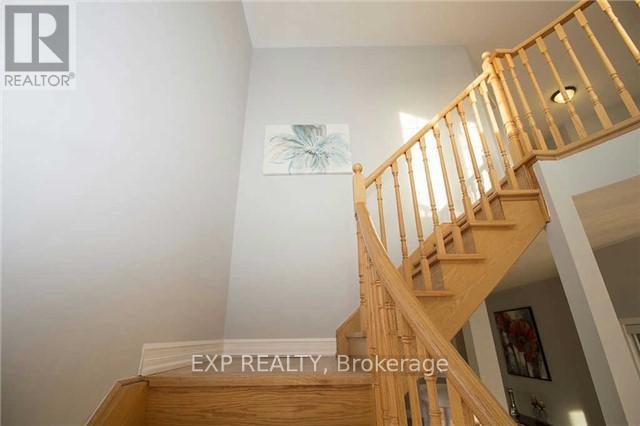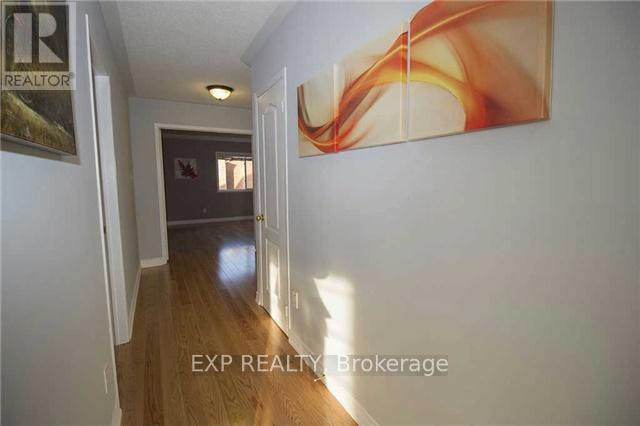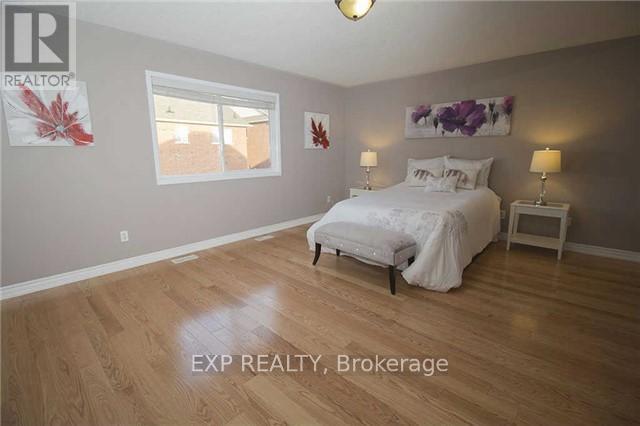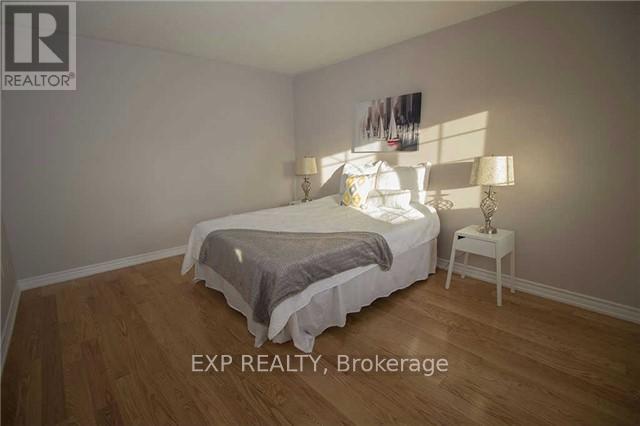3 Trish Drive Richmond Hill, Ontario L4E 5C5
4 Bedroom
3 Bathroom
2,000 - 2,500 ft2
Fireplace
Central Air Conditioning
Forced Air
$4,000 Monthly
Beautifully Designed 4 Bedroom Home, Excellent Layout, 2 Car Garage With 2 Additional Parking Spots. Family Room W/ Gas Fireplace, Inviting Front Porch And A Large Balcony On Second Floor. Bright Foyer & Solid Oak Staircase, Spacious Principle Rooms.Totally Reno: New Washroom(2016), New Paint(2016), New Stair(2016) And More, Hardwood Floor(2016), New Kitchen(2016). Show And Rent! (id:24801)
Property Details
| MLS® Number | N12498508 |
| Property Type | Single Family |
| Community Name | Oak Ridges Lake Wilcox |
| Parking Space Total | 4 |
Building
| Bathroom Total | 3 |
| Bedrooms Above Ground | 4 |
| Bedrooms Total | 4 |
| Appliances | Garage Door Opener Remote(s) |
| Basement Type | Full |
| Construction Style Attachment | Detached |
| Cooling Type | Central Air Conditioning |
| Exterior Finish | Brick |
| Fireplace Present | Yes |
| Flooring Type | Hardwood, Carpeted |
| Foundation Type | Concrete |
| Half Bath Total | 1 |
| Heating Fuel | Natural Gas |
| Heating Type | Forced Air |
| Stories Total | 2 |
| Size Interior | 2,000 - 2,500 Ft2 |
| Type | House |
| Utility Water | Municipal Water |
Parking
| Garage |
Land
| Acreage | No |
| Sewer | Sanitary Sewer |
| Size Depth | 88 Ft ,7 In |
| Size Frontage | 39 Ft ,4 In |
| Size Irregular | 39.4 X 88.6 Ft ; Regular |
| Size Total Text | 39.4 X 88.6 Ft ; Regular|under 1/2 Acre |
Rooms
| Level | Type | Length | Width | Dimensions |
|---|---|---|---|---|
| Second Level | Primary Bedroom | 5.21 m | 4.29 m | 5.21 m x 4.29 m |
| Second Level | Bedroom 2 | 3.33 m | 3.06 m | 3.33 m x 3.06 m |
| Second Level | Bedroom 3 | 3.33 m | 2.96 m | 3.33 m x 2.96 m |
| Second Level | Bedroom 4 | 4.42 m | 3.45 m | 4.42 m x 3.45 m |
| Main Level | Living Room | 6.03 m | 4.17 m | 6.03 m x 4.17 m |
| Main Level | Dining Room | 6.03 m | 4.17 m | 6.03 m x 4.17 m |
| Main Level | Family Room | 4.86 m | 3.87 m | 4.86 m x 3.87 m |
| Main Level | Kitchen | 4.39 m | 3.52 m | 4.39 m x 3.52 m |
Contact Us
Contact us for more information
Brian Zhang
Salesperson
Exp Realty
4711 Yonge St 10th Flr, 106430
Toronto, Ontario M2N 6K8
4711 Yonge St 10th Flr, 106430
Toronto, Ontario M2N 6K8
(866) 530-7737


