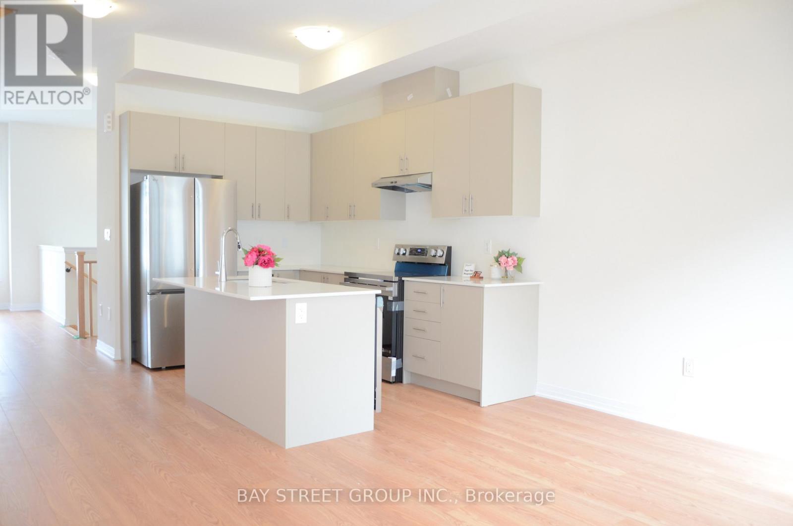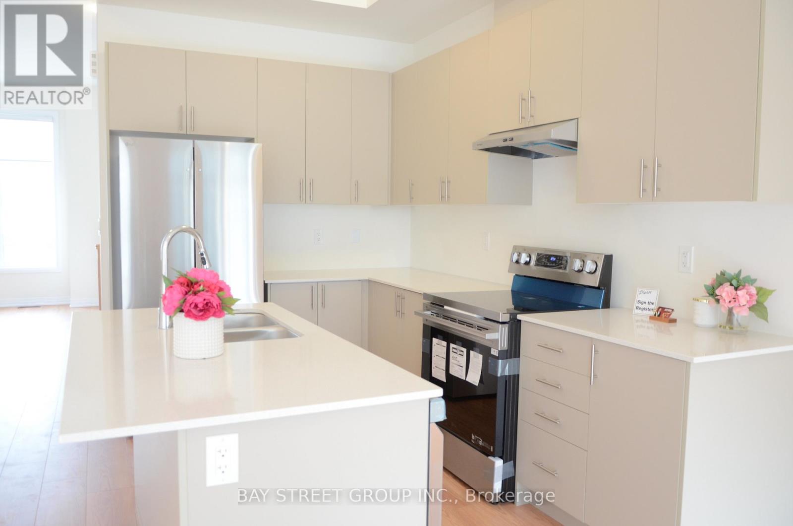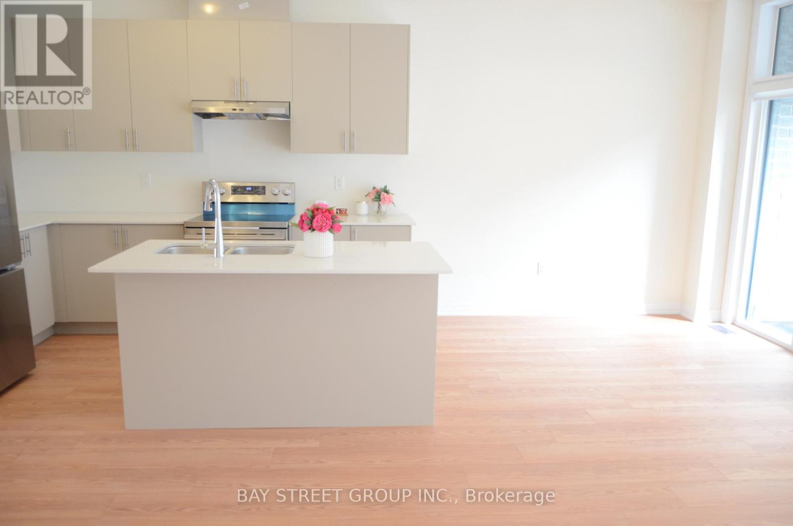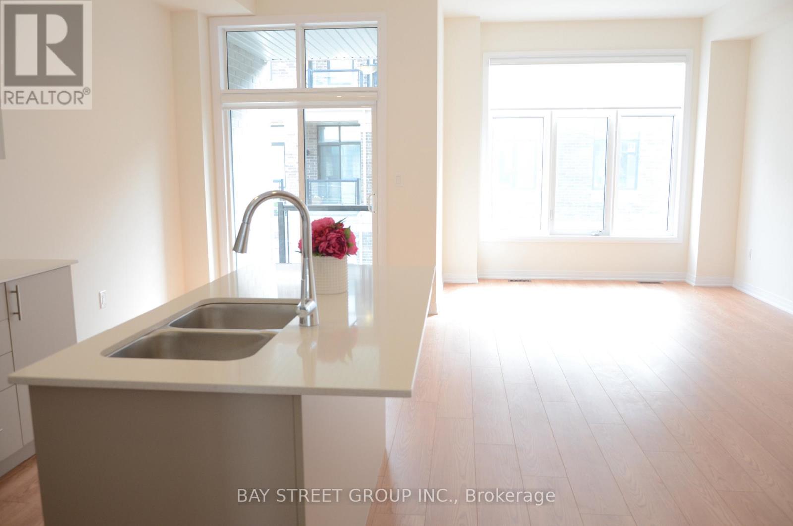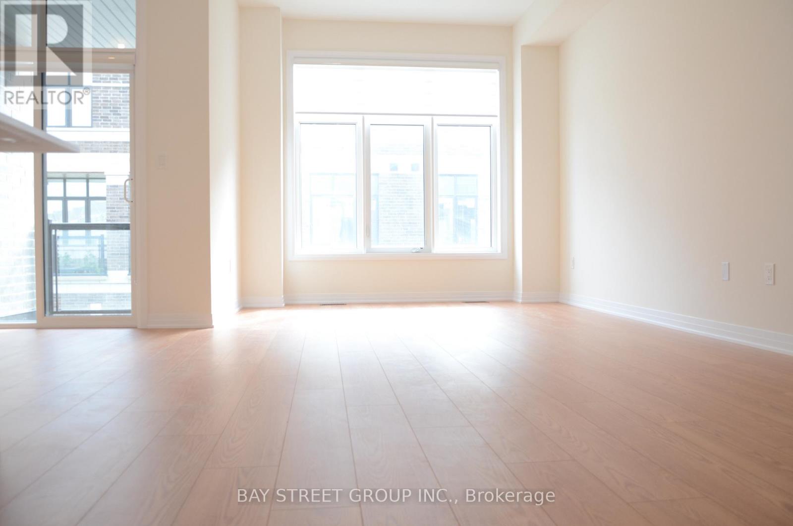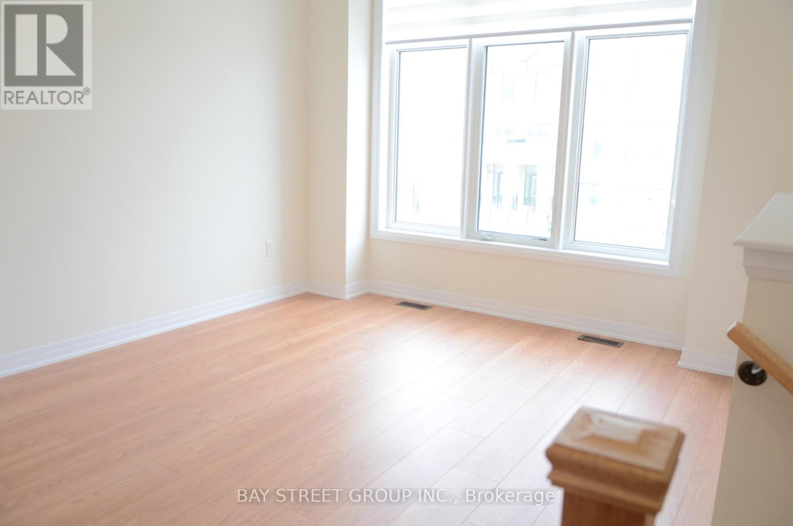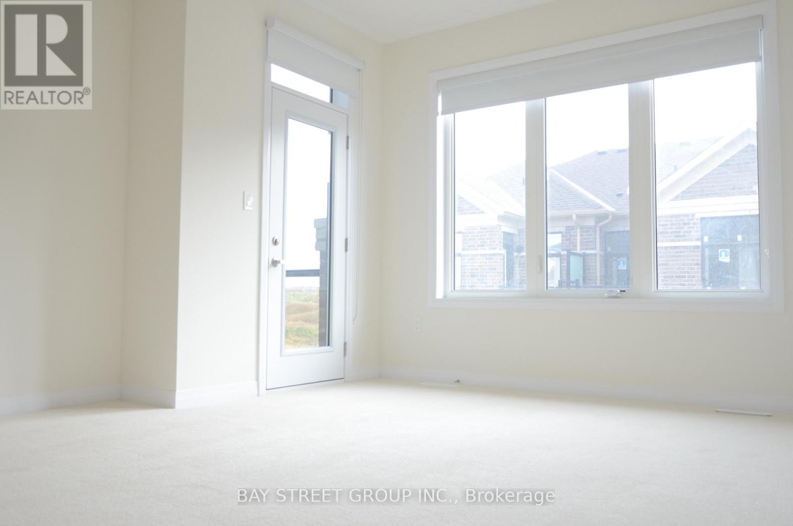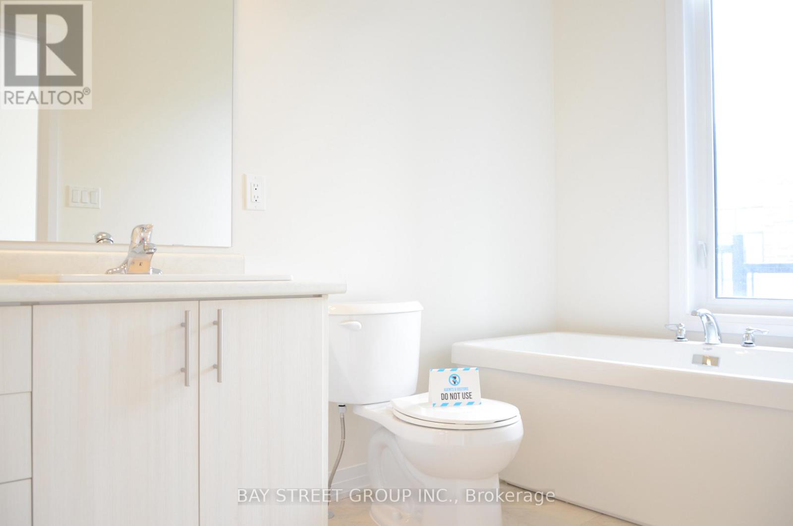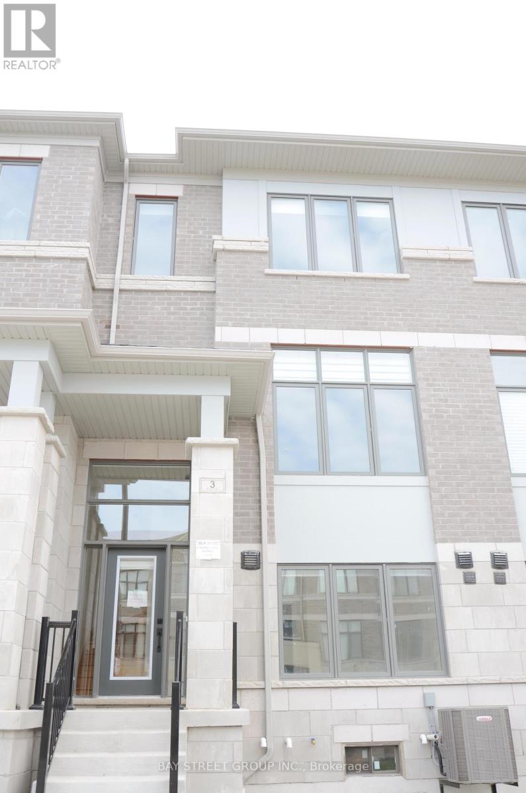3 Russell Wice Avenue Richmond Hill, Ontario L4S 0P3
$3,700 Monthly
Brand New Luxury Townhouse With 4 Spacious Bedrooms & 3.5 Bathrooms & Two Garage Parking Spots. Over 2000 Square Feet. The 4th Bedroom On The Ground Floor Can Be Used As A Quiet Home Office. Top Builder: Marlin Spring Developments. Large Kitchen Comes With A Functional Centre Island And High-End Stainless Steel Appliances. Plenty Of Storage Spaces. The Dining Room Is Separated From Living Room, Providing Much More Space for Entertaining. Enjoy Sunshine All Year Round On Two Private Balconies. Having The Washer And Dryer In The Basement Ensures A Quieter Living Environment. This Community Is Near Costco, Community Centres, Delicious Restaurants, Coffee Shops, LCBO, Bakery, Schools, Banks, Home Depot, Parks, Hwy 404, And So Much More. (id:24801)
Property Details
| MLS® Number | N12467991 |
| Property Type | Single Family |
| Community Name | Rural Richmond Hill |
| Amenities Near By | Hospital, Park, Schools, Public Transit |
| Community Features | Community Centre |
| Equipment Type | Water Heater |
| Parking Space Total | 2 |
| Rental Equipment Type | Water Heater |
Building
| Bathroom Total | 4 |
| Bedrooms Above Ground | 4 |
| Bedrooms Total | 4 |
| Age | New Building |
| Appliances | Blinds, Dishwasher, Dryer, Oven, Hood Fan, Stove, Washer, Refrigerator |
| Basement Development | Unfinished |
| Basement Type | N/a (unfinished) |
| Construction Style Attachment | Attached |
| Cooling Type | Central Air Conditioning |
| Exterior Finish | Brick |
| Fire Protection | Smoke Detectors |
| Flooring Type | Laminate |
| Foundation Type | Concrete |
| Half Bath Total | 1 |
| Heating Fuel | Natural Gas |
| Heating Type | Forced Air |
| Stories Total | 3 |
| Size Interior | 2,000 - 2,500 Ft2 |
| Type | Row / Townhouse |
| Utility Water | Municipal Water |
Parking
| Garage |
Land
| Acreage | No |
| Land Amenities | Hospital, Park, Schools, Public Transit |
| Sewer | Sanitary Sewer |
Rooms
| Level | Type | Length | Width | Dimensions |
|---|---|---|---|---|
| Lower Level | Bedroom 4 | 3.35 m | 3.1 m | 3.35 m x 3.1 m |
| Main Level | Living Room | 7.8 m | 5.7 m | 7.8 m x 5.7 m |
| Main Level | Kitchen | 5.7 m | 7.8 m | 5.7 m x 7.8 m |
| Main Level | Dining Room | 3.35 m | 3.75 m | 3.35 m x 3.75 m |
| Upper Level | Primary Bedroom | 6.3 m | 3.9 m | 6.3 m x 3.9 m |
| Upper Level | Bedroom 2 | 2.8 m | 2.9 m | 2.8 m x 2.9 m |
| Upper Level | Bedroom 3 | 3.25 m | 2.8 m | 3.25 m x 2.8 m |
https://www.realtor.ca/real-estate/29001822/3-russell-wice-avenue-richmond-hill-rural-richmond-hill
Contact Us
Contact us for more information
Jacy Hong
Broker
www.instagram.com/jacy.hong_toronto/
www.facebook.com/jacy.hong.canada
www.linkedin.com/in/jacy-hong/
8300 Woodbine Ave Ste 500
Markham, Ontario L3R 9Y7
(905) 909-0101
(905) 909-0202


