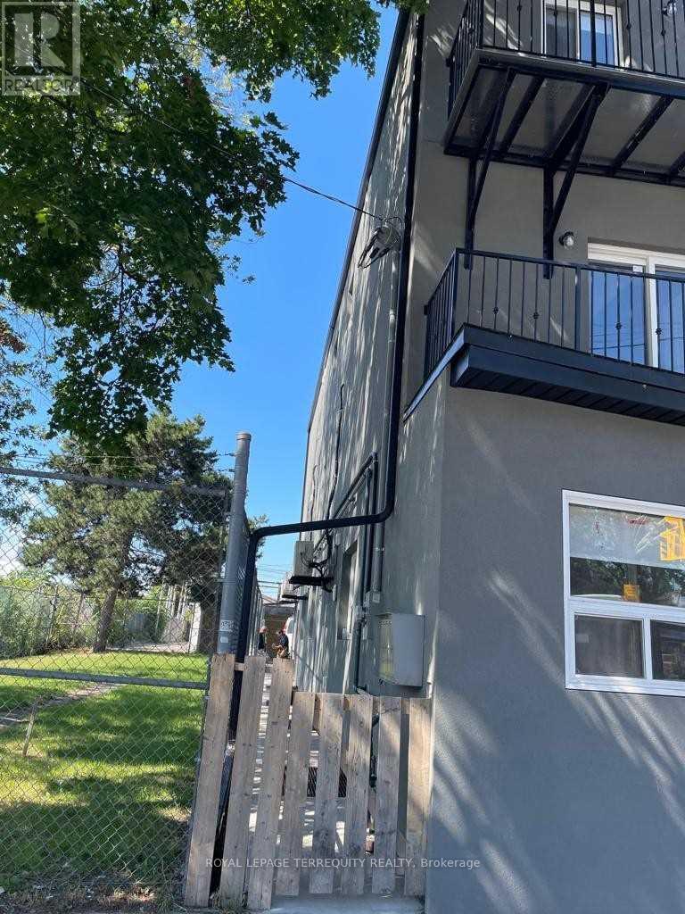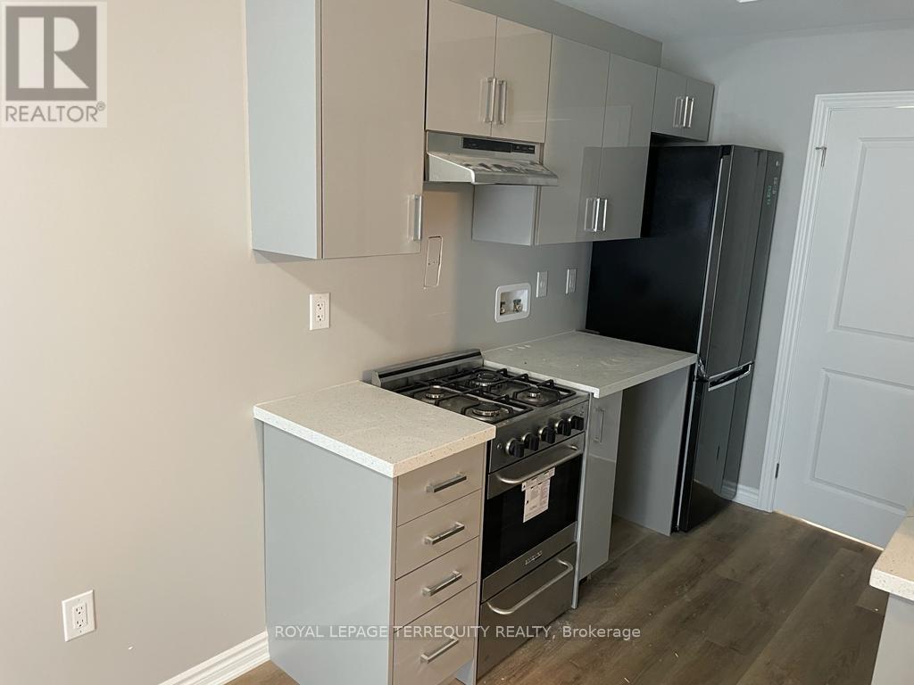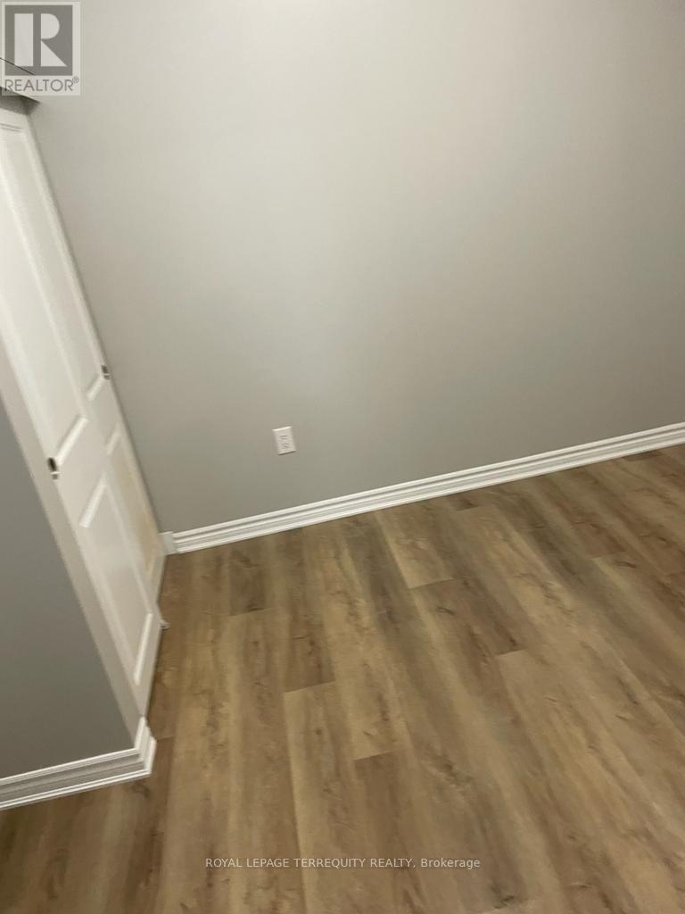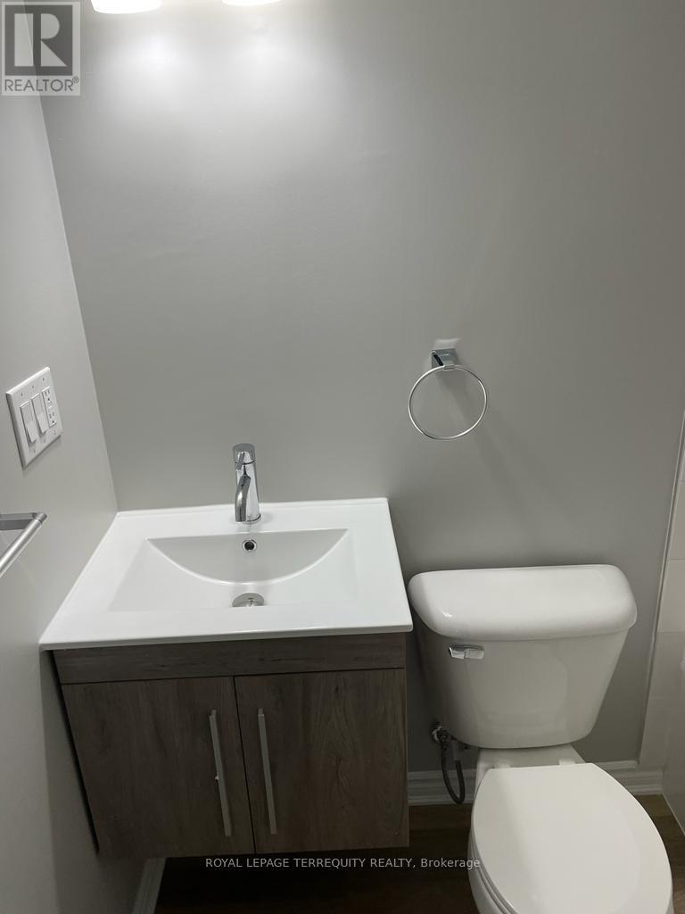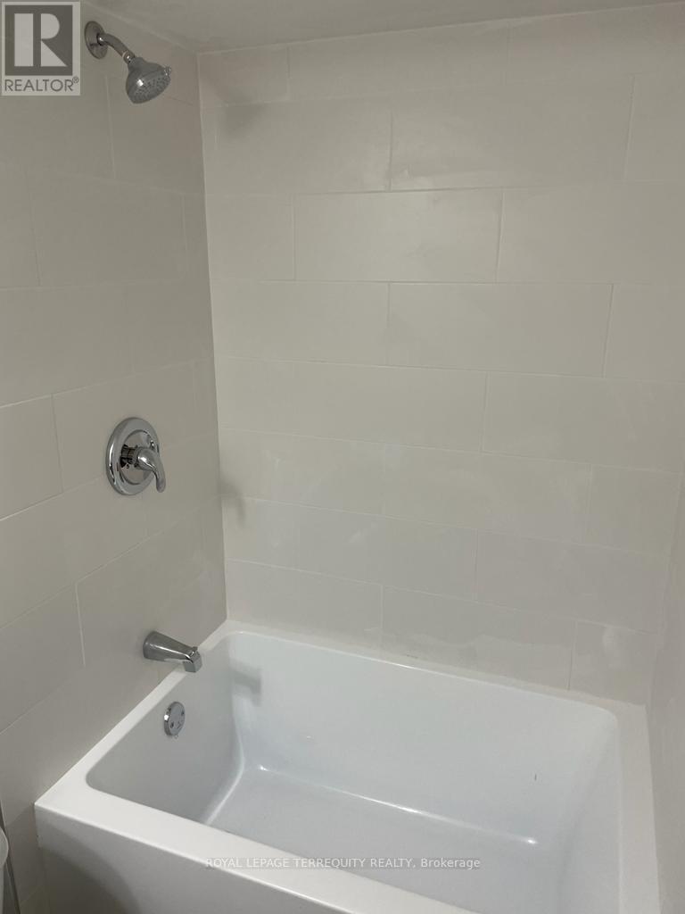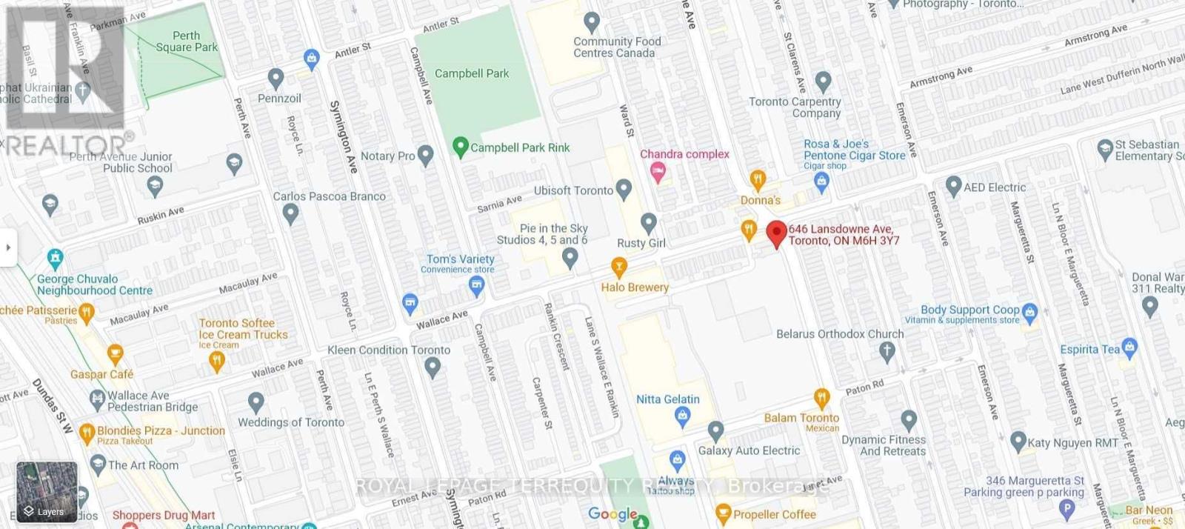3 - 646 Lansdowne Avenue Toronto, Ontario M6H 3Y7
$1,800 Monthly
Stylishly Renovated Sunlit Townhome in the Heart of Lansdowne Live in comfort and style in this beautifully renovated, east-facing townhouse bathed in natural light. This thoughtfully upgraded home features a modern kitchen with stainless steel appliances including a gas stove, fridge, and dishwasher, along with fully renovated bathrooms, sleek new flooring, and fresh contemporary paint throughout. Enjoy the convenience of a private entrance, in-unit washer and dryer, and a layout that suits both professionals and families alike. Ideally located just steps from Lansdowne Subway Station, TTC routes, trendy shops, and local cafés-this vibrant neighborhood offers unmatched connectivity and urban charm. A perfect blend of modern living and city convenience. (id:24801)
Property Details
| MLS® Number | C12472496 |
| Property Type | Single Family |
| Community Name | Little Portugal |
| Amenities Near By | Park, Place Of Worship, Public Transit |
| Community Features | Community Centre |
| Features | Irregular Lot Size, Flat Site |
Building
| Bathroom Total | 1 |
| Bedrooms Above Ground | 1 |
| Bedrooms Total | 1 |
| Age | 0 To 5 Years |
| Appliances | Blinds, Dishwasher, Dryer, Stove, Washer, Refrigerator |
| Basement Type | None |
| Construction Style Attachment | Attached |
| Cooling Type | Central Air Conditioning |
| Exterior Finish | Brick, Stucco |
| Fire Protection | Smoke Detectors |
| Flooring Type | Laminate |
| Foundation Type | Concrete |
| Heating Fuel | Natural Gas |
| Heating Type | Forced Air |
| Stories Total | 2 |
| Size Interior | 700 - 1,100 Ft2 |
| Type | Row / Townhouse |
| Utility Water | Municipal Water |
Parking
| No Garage |
Land
| Acreage | No |
| Land Amenities | Park, Place Of Worship, Public Transit |
| Sewer | Sanitary Sewer |
| Size Depth | 100 Ft ,7 In |
| Size Frontage | 18 Ft ,6 In |
| Size Irregular | 18.5 X 100.6 Ft ; Irregular |
| Size Total Text | 18.5 X 100.6 Ft ; Irregular|under 1/2 Acre |
Rooms
| Level | Type | Length | Width | Dimensions |
|---|---|---|---|---|
| Main Level | Kitchen | 3.26 m | 2.1 m | 3.26 m x 2.1 m |
| Main Level | Living Room | 4.2 m | 3.68 m | 4.2 m x 3.68 m |
| Main Level | Primary Bedroom | 3.71 m | 2.83 m | 3.71 m x 2.83 m |
Utilities
| Electricity | Installed |
| Sewer | Installed |
Contact Us
Contact us for more information
Nancy Mendes
Broker
(647) 782-2954
www.maxmendes.com/
www.facebook.com/maxmendesrealestate
www.linkedin.com/feed/
2345 Argentia Road Unit 201b
Mississauga, Ontario L5N 8K4
(905) 812-9000
(905) 812-9609
Maxim Mendes
Broker
www.maxmendes.com/
2345 Argentia Road Unit 201b1
Mississauga, Ontario L5N 8K4
(905) 812-9000
(905) 812-9609



