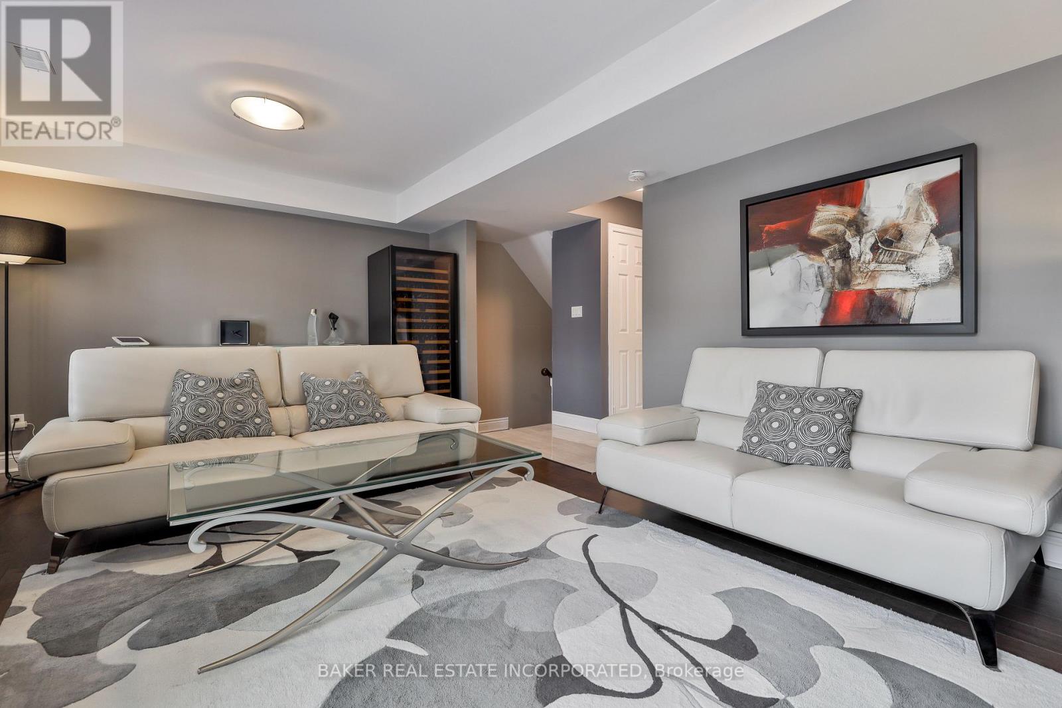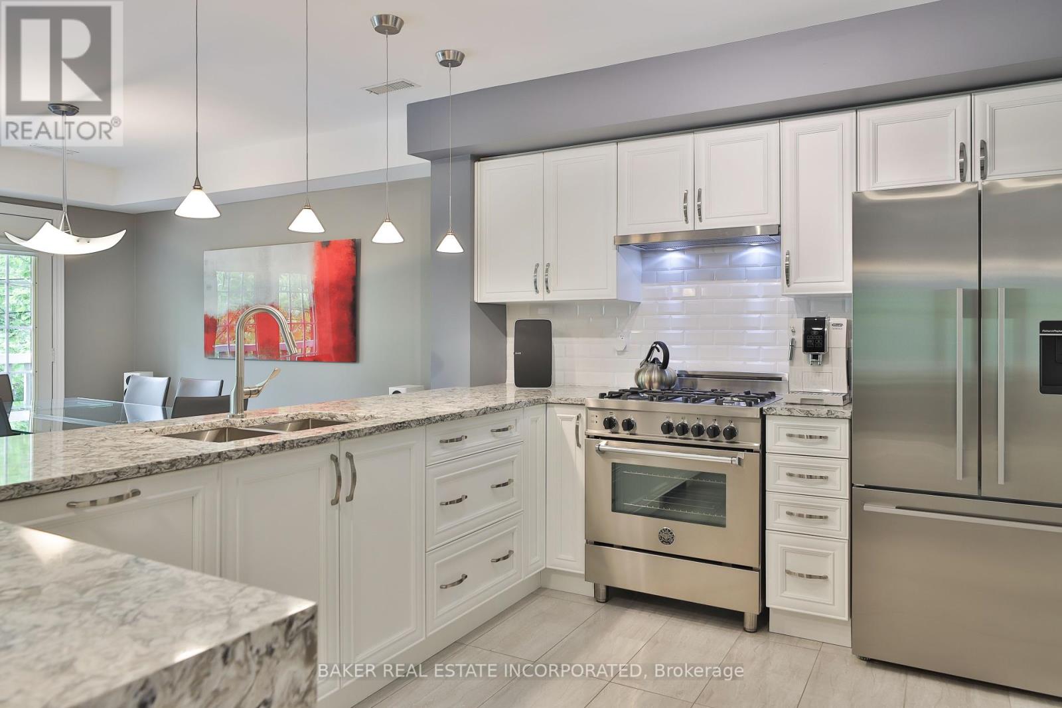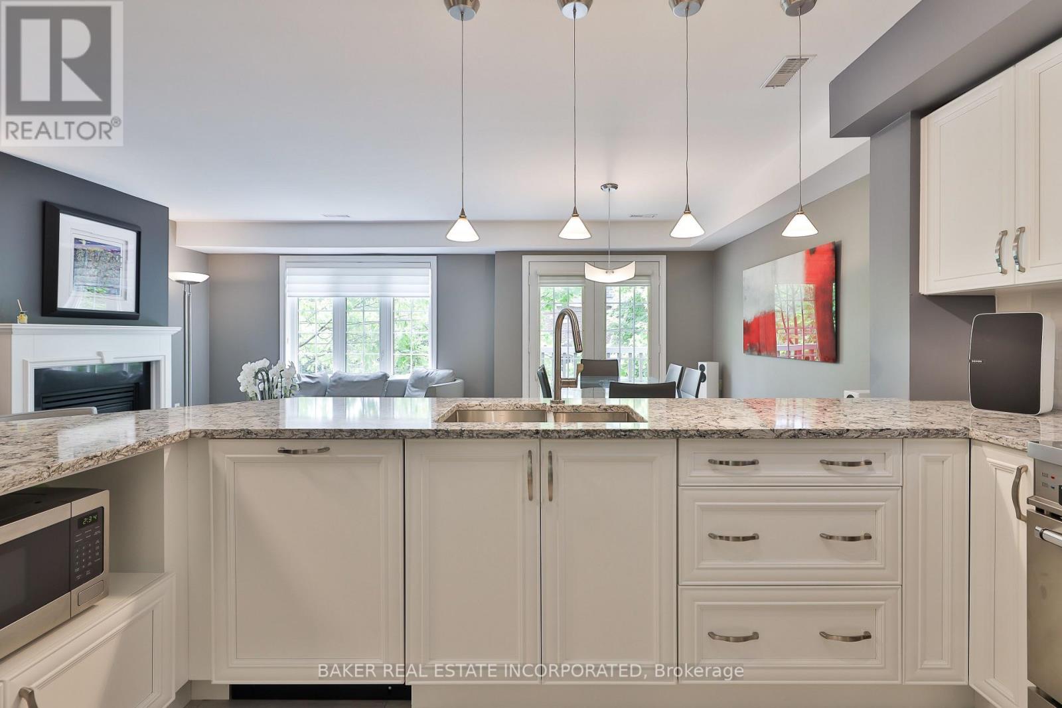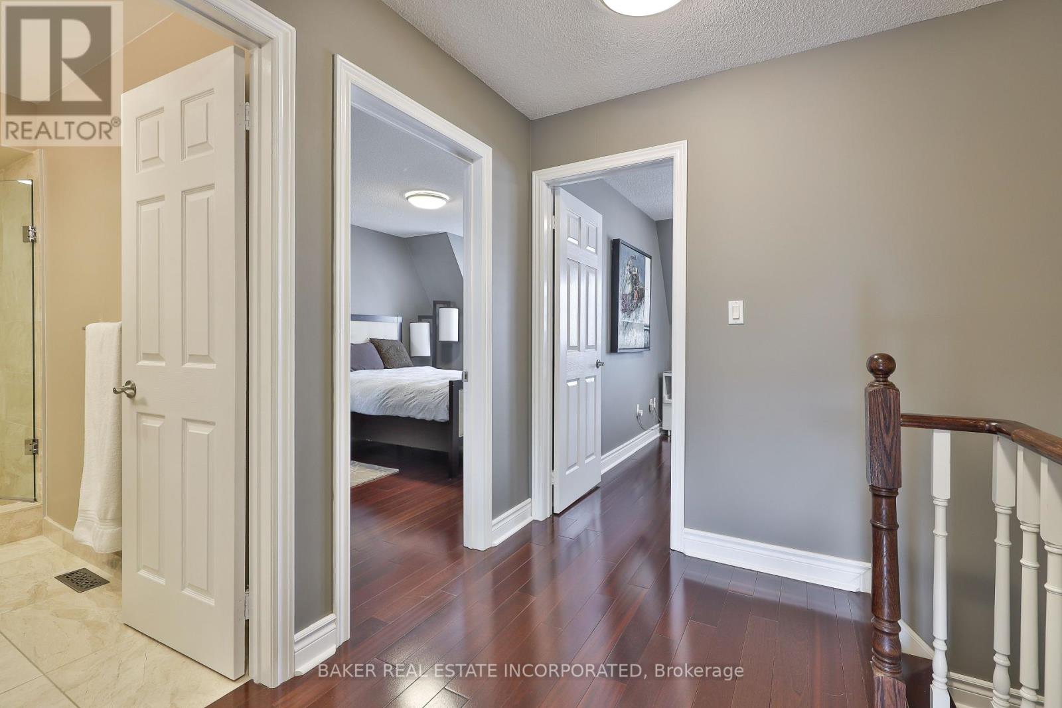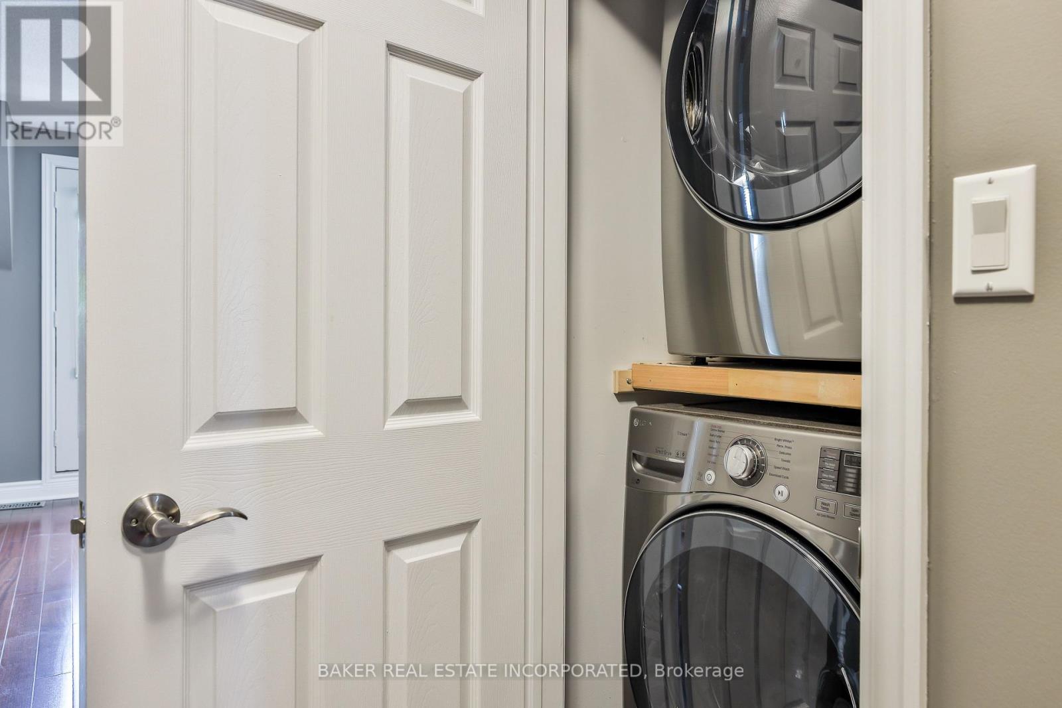3 - 31 Massey Street Toronto, Ontario M6J 3W4
$1,499,000Maintenance, Water, Common Area Maintenance, Insurance, Parking
$848.52 Monthly
Maintenance, Water, Common Area Maintenance, Insurance, Parking
$848.52 MonthlyRare Townhouse in Vibrant Trinity Bellwoods! Experience the best of urban living in this coveted, wide-layout upper-end townhouse on Massey Street, a peaceful, tree-lined oasis in one of Toronto's most sought-after neighborhoods. This bright, open-concept home features a high-end kitchen with premium appliances, gas stove, and fireplace. The spacious layout includes ample storage and a private 200+ SQFT terrace for outdoor relaxation or entertaining. Enjoy direct access to a private garage with a newly installed EV charger. Steps to TTC, King and Queen Street, shops, supermarkets, parks, and more, this home offers unmatched convenience. Proximity to Trinity Bellwoods Park, Stanley Park, CNE, and Liberty Village means you're never far from green spaces or urban amenities. A rare opportunity to live in one of the city's most vibrant areas, this home perfectly blends style, comfort, and location. (id:24801)
Property Details
| MLS® Number | C9365447 |
| Property Type | Single Family |
| Community Name | Niagara |
| AmenitiesNearBy | Park, Public Transit, Schools |
| CommunityFeatures | Pet Restrictions |
| Features | Carpet Free |
| ParkingSpaceTotal | 1 |
Building
| BathroomTotal | 3 |
| BedroomsAboveGround | 3 |
| BedroomsTotal | 3 |
| Appliances | Garage Door Opener Remote(s), Water Heater, Dishwasher, Dryer, Microwave, Oven, Refrigerator, Stove, Washer, Window Coverings, Wine Fridge |
| CoolingType | Central Air Conditioning |
| ExteriorFinish | Brick, Concrete |
| FireplacePresent | Yes |
| FlooringType | Hardwood, Ceramic, Wood |
| HalfBathTotal | 1 |
| HeatingFuel | Natural Gas |
| HeatingType | Forced Air |
| SizeInterior | 1799.9852 - 1998.983 Sqft |
| Type | Apartment |
Parking
| Garage |
Land
| Acreage | No |
| LandAmenities | Park, Public Transit, Schools |
Rooms
| Level | Type | Length | Width | Dimensions |
|---|---|---|---|---|
| Lower Level | Other | 4.04 m | 1.24 m | 4.04 m x 1.24 m |
| Main Level | Living Room | 2.13 m | 2.97 m | 2.13 m x 2.97 m |
| Main Level | Dining Room | 3.37 m | 2.99 m | 3.37 m x 2.99 m |
| Main Level | Kitchen | 3.08 m | 2.99 m | 3.08 m x 2.99 m |
| Main Level | Family Room | 4.11 m | 5.95 m | 4.11 m x 5.95 m |
| Main Level | Pantry | Measurements not available | ||
| Upper Level | Primary Bedroom | 4.29 m | 5.25 m | 4.29 m x 5.25 m |
| Upper Level | Bedroom 2 | 4.35 m | 3.09 m | 4.35 m x 3.09 m |
| Upper Level | Bedroom 3 | 3.38 m | 2.84 m | 3.38 m x 2.84 m |
| Upper Level | Laundry Room | Measurements not available |
https://www.realtor.ca/real-estate/27460200/3-31-massey-street-toronto-niagara-niagara
Interested?
Contact us for more information
Angus Liang
Salesperson
3080 Yonge St #3056
Toronto, Ontario M4N 3N1




