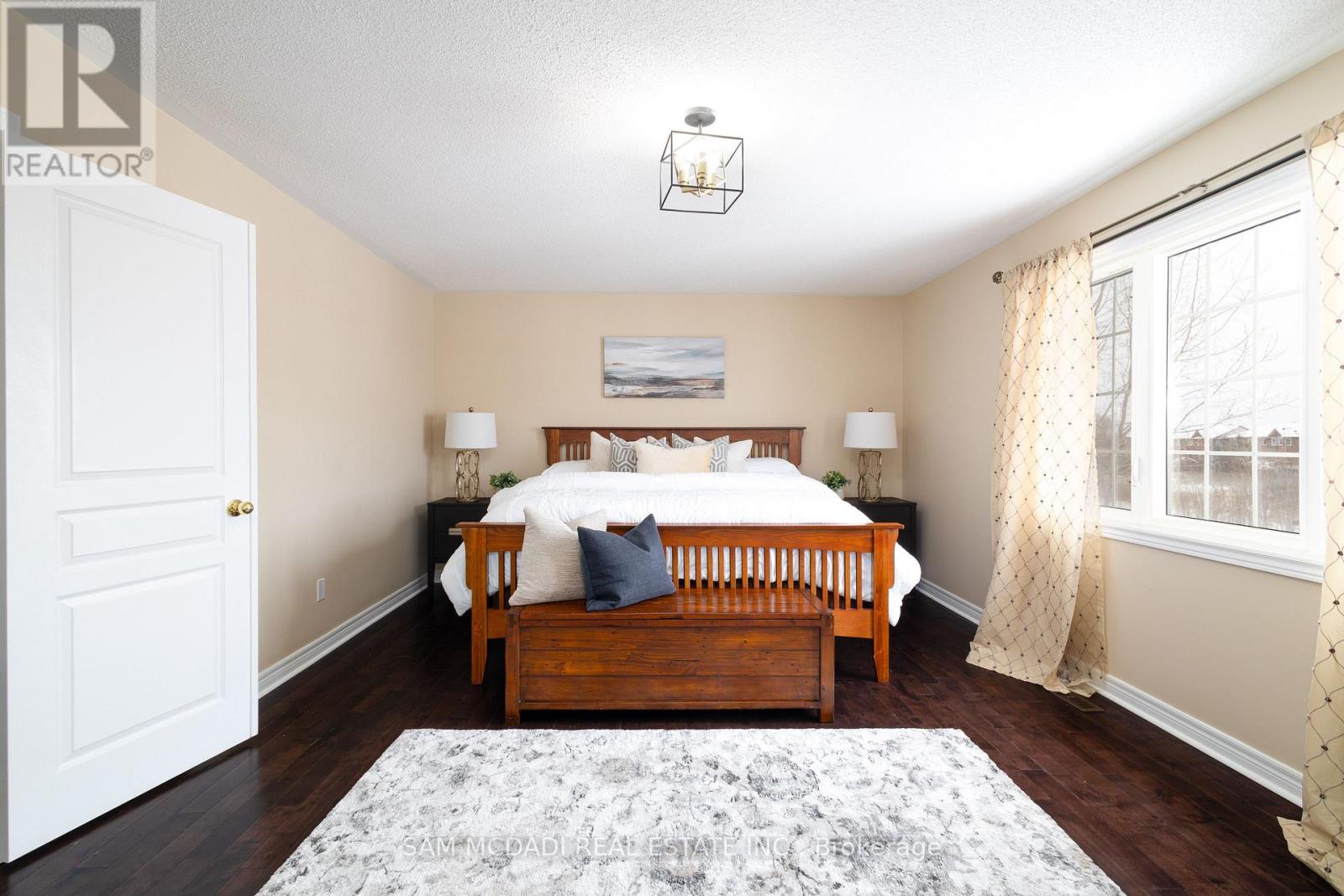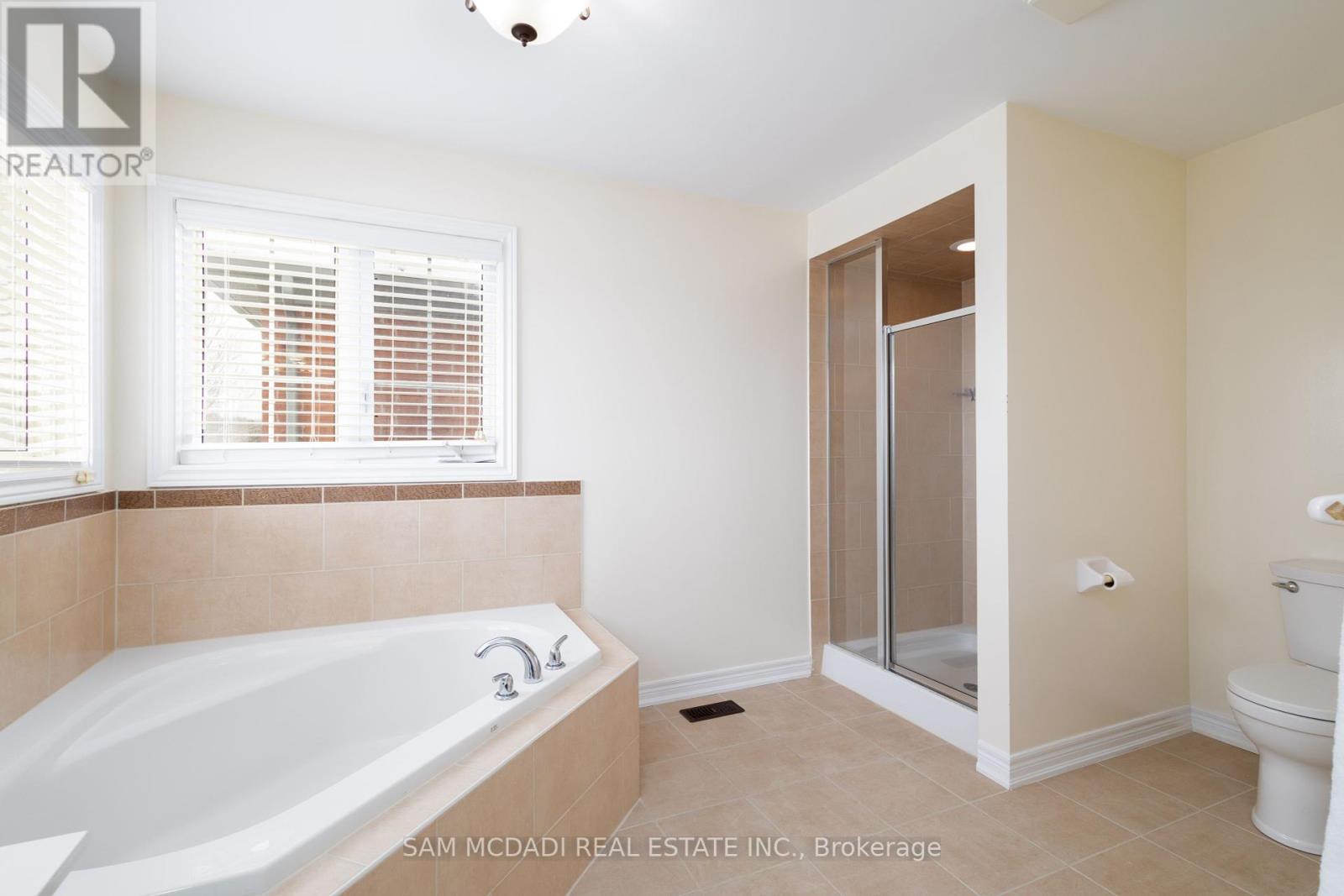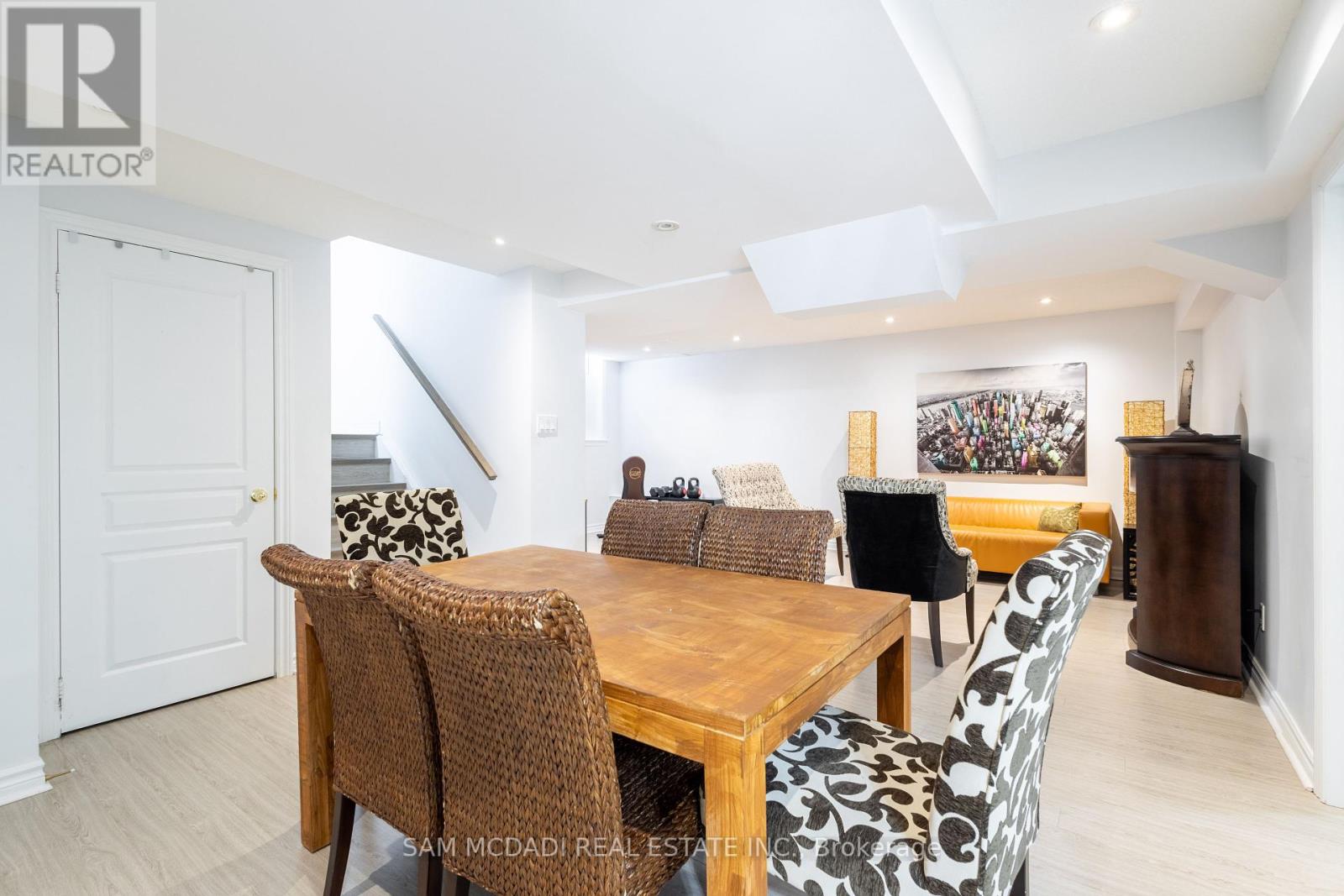296 Wrigglesworth Crescent Milton, Ontario L9T 6Z9
$1,450,000
The Sherwood Model offers 3,710 sq. ft. of luxurious living space, including 2,715 sq. ft. on the main and upper levels, plus 995 sq. ft. in the fully finished basement. The basement features an in-law suite, kitchen, and open living area. The main floor boasts 9-foot ceilings and an open-concept layout, perfect for entertaining. Upstairs, you'll find four spacious bedrooms, each with its own ensuite. Set on a private lot of approximately 50 x 125, backing onto the Niagara Escarpment Greenbelt, this home ensures complete privacy. Located on a quiet, family-friendly street, its just moments from parks, walking trails, schools, shopping, and the community center. Additional features include a newly installed 200-amp service (2023), prepped for a Tesla charging port, and low-maintenance landscaping. (id:24801)
Open House
This property has open houses!
2:00 pm
Ends at:4:00 pm
Property Details
| MLS® Number | W11988384 |
| Property Type | Single Family |
| Community Name | Scott |
| Amenities Near By | Park, Schools, Public Transit, Hospital |
| Community Features | Community Centre |
| Features | Carpet Free |
| Parking Space Total | 6 |
Building
| Bathroom Total | 5 |
| Bedrooms Above Ground | 4 |
| Bedrooms Below Ground | 1 |
| Bedrooms Total | 5 |
| Amenities | Fireplace(s) |
| Appliances | Dryer, Washer |
| Basement Development | Finished |
| Basement Type | Full (finished) |
| Construction Style Attachment | Detached |
| Cooling Type | Central Air Conditioning |
| Exterior Finish | Brick |
| Fire Protection | Smoke Detectors |
| Fireplace Present | Yes |
| Fireplace Total | 2 |
| Flooring Type | Hardwood, Tile |
| Foundation Type | Concrete |
| Half Bath Total | 1 |
| Heating Fuel | Natural Gas |
| Heating Type | Forced Air |
| Stories Total | 2 |
| Type | House |
| Utility Water | Municipal Water |
Parking
| Attached Garage | |
| Garage |
Land
| Acreage | No |
| Land Amenities | Park, Schools, Public Transit, Hospital |
| Sewer | Sanitary Sewer |
| Size Depth | 92 Ft ,11 In |
| Size Frontage | 48 Ft ,6 In |
| Size Irregular | 48.56 X 92.92 Ft |
| Size Total Text | 48.56 X 92.92 Ft |
Rooms
| Level | Type | Length | Width | Dimensions |
|---|---|---|---|---|
| Second Level | Primary Bedroom | 5.79 m | 3.99 m | 5.79 m x 3.99 m |
| Second Level | Bedroom 2 | 4.22 m | 4 m | 4.22 m x 4 m |
| Second Level | Bedroom 3 | 4.25 m | 4.48 m | 4.25 m x 4.48 m |
| Second Level | Bedroom 4 | 5.72 m | 3.4 m | 5.72 m x 3.4 m |
| Basement | Recreational, Games Room | 6.16 m | 7.34 m | 6.16 m x 7.34 m |
| Basement | Bedroom 5 | 3.94 m | 4.58 m | 3.94 m x 4.58 m |
| Basement | Kitchen | 3.82 m | 4.73 m | 3.82 m x 4.73 m |
| Main Level | Kitchen | 3.45 m | 3.93 m | 3.45 m x 3.93 m |
| Main Level | Eating Area | 2.82 m | 3.66 m | 2.82 m x 3.66 m |
| Main Level | Dining Room | 4.18 m | 2.54 m | 4.18 m x 2.54 m |
| Main Level | Living Room | 4.16 m | 3.7 m | 4.16 m x 3.7 m |
| Main Level | Family Room | 3.71 m | 5.42 m | 3.71 m x 5.42 m |
https://www.realtor.ca/real-estate/27952682/296-wrigglesworth-crescent-milton-scott-scott
Contact Us
Contact us for more information
Sam Allan Mcdadi
Salesperson
www.mcdadi.com/
www.facebook.com/SamMcdadi
twitter.com/mcdadi
www.linkedin.com/in/sammcdadi/
110 - 5805 Whittle Rd
Mississauga, Ontario L4Z 2J1
(905) 502-1500
(905) 502-1501
www.mcdadi.com
Ahmad Alizzi
Salesperson
110 - 5805 Whittle Rd
Mississauga, Ontario L4Z 2J1
(905) 502-1500
(905) 502-1501
www.mcdadi.com


















































