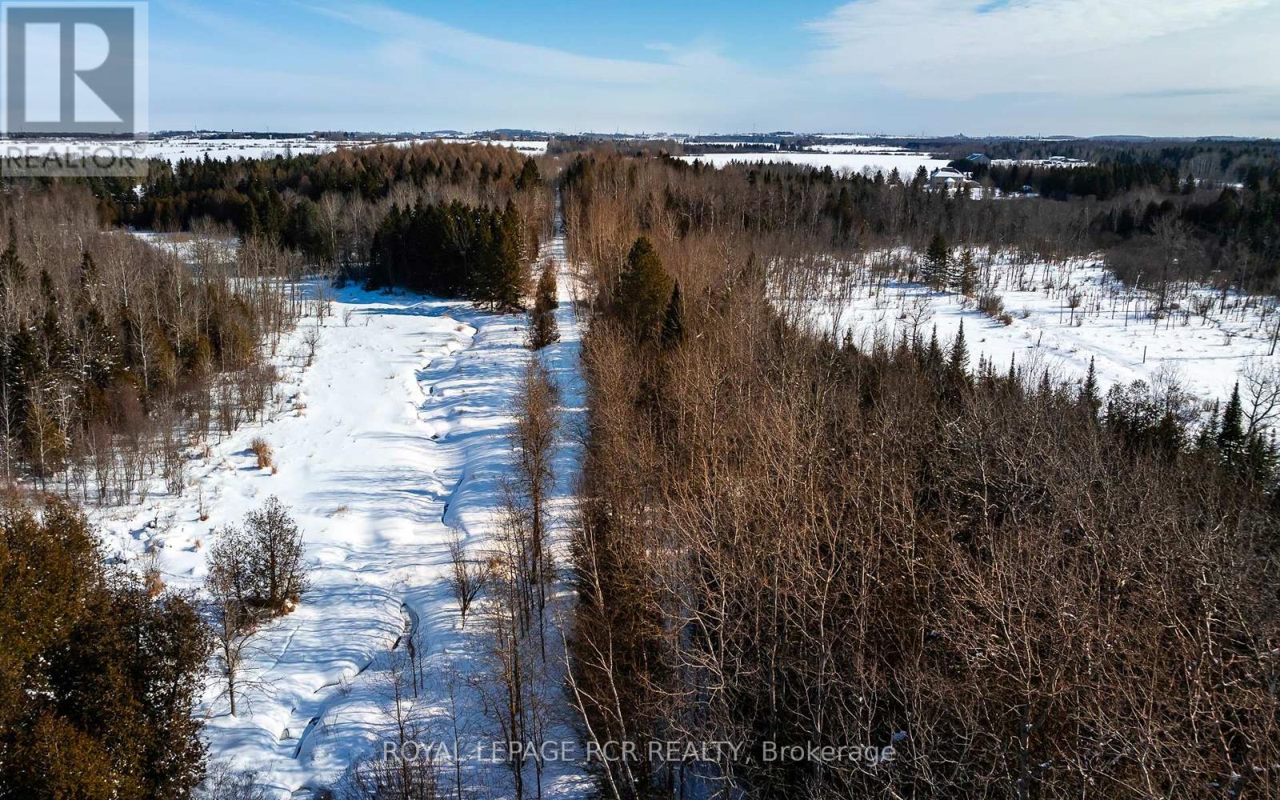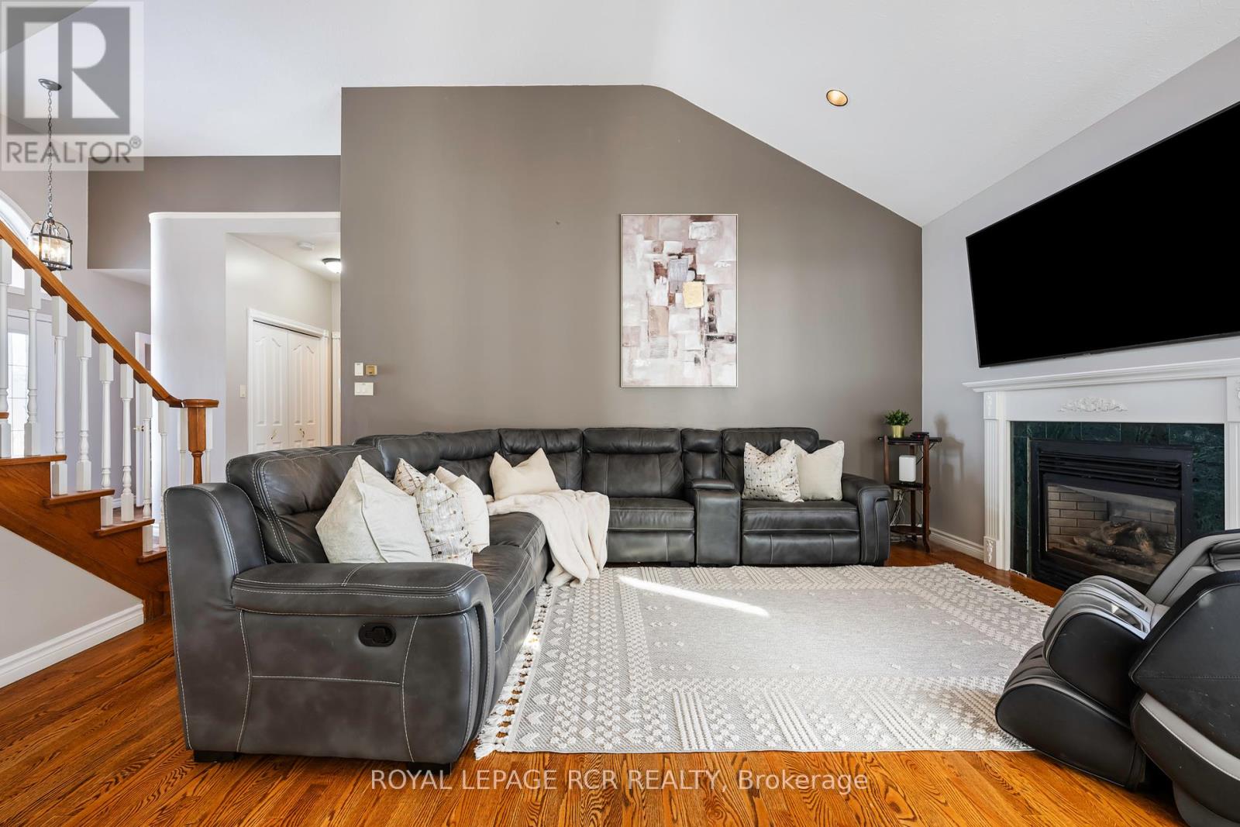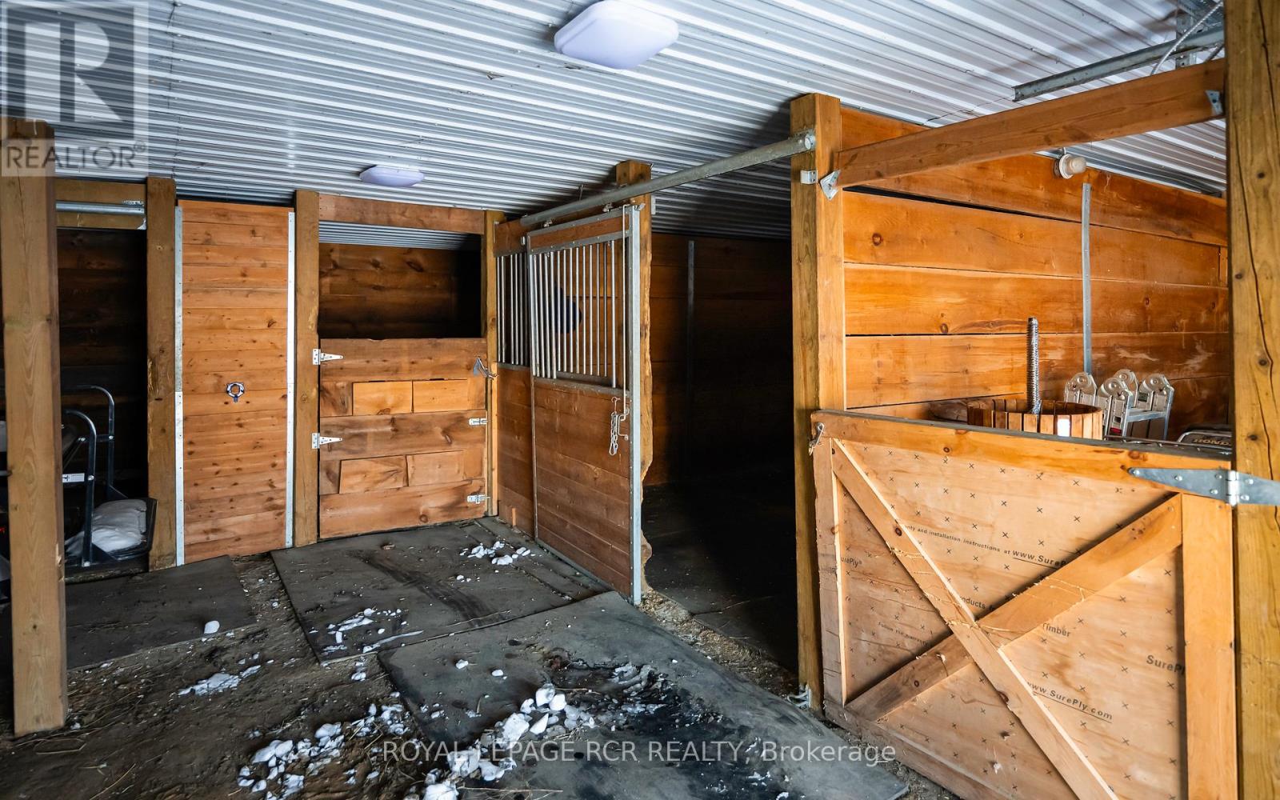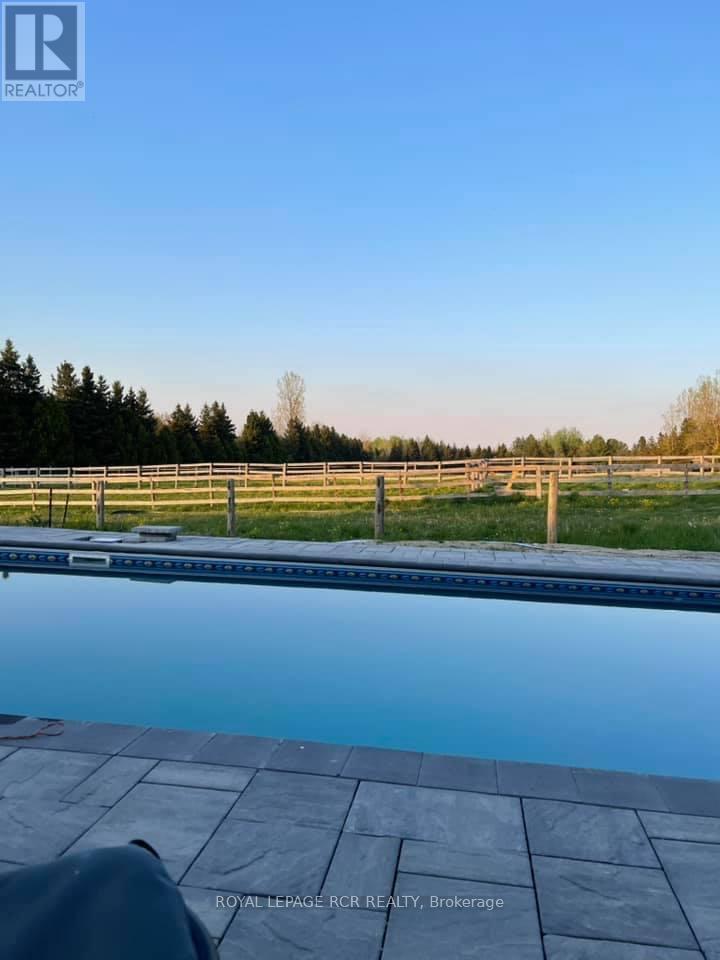293129 8th Line Amaranth, Ontario L9W 0J6
$1,675,000
Enjoy 22.5 acres of country living and bring home your horses. Conveniently located just 10 minutes outside of Orangeville with easy access to Highway 109. This beautiful and spacious 1 1/2 storey brick home features hardwood floors, multiple living spaces, and vaulted ceilings in the living room and primary bedroom. The large eat-in kitchen offers ample storage, a pantry, a kitchen island, and a walk-out to the enclosed sunroom. Adjacent to the kitchen, you'll find a main floor laundry/mudroom with access to the 2-car garage. The primary bedroom, situated on the main floor, boasts a walk-out to the deck, a 3-piece ensuite bath, and a walk-in closet. Upstairs, a 4-piece bathroom serves two additional bedrooms and an extra bonus area, perfect for an office. For animal lovers, the property features a good-sized barn currently set up with four stalls, with room for more, multiple paddocks with three run-in sheds, a sand round pen, a fenced dog run, and a concrete parking pad. A newer patio deck with a cabana hut overlooks a heated saltwater pool, the paddocks, and approximately 200 sq ft of gardening boxes. A tranquil running creek flows along the property, offering opportunities to catch trout or observe the seasonal wildlife, from turkeys to deer. This property includes ownership of a railway line through to the 7th line, adding additional hiking or riding space, making it the perfect property for outdoor enthusiasts. (id:24801)
Property Details
| MLS® Number | X11972033 |
| Property Type | Single Family |
| Community Name | Rural Amaranth |
| Features | Irregular Lot Size, Sump Pump |
| Parking Space Total | 12 |
| Pool Type | Inground Pool |
Building
| Bathroom Total | 3 |
| Bedrooms Above Ground | 3 |
| Bedrooms Total | 3 |
| Amenities | Fireplace(s) |
| Appliances | Range, Water Purifier, Water Softener, Oven - Built-in, Dishwasher, Dryer, Garage Door Opener, Refrigerator, Washer |
| Basement Development | Unfinished |
| Basement Type | N/a (unfinished) |
| Construction Style Attachment | Detached |
| Cooling Type | Central Air Conditioning |
| Exterior Finish | Brick |
| Fireplace Fuel | Pellet |
| Fireplace Present | Yes |
| Fireplace Total | 4 |
| Fireplace Type | Stove,insert |
| Flooring Type | Hardwood, Ceramic |
| Foundation Type | Poured Concrete |
| Half Bath Total | 1 |
| Heating Type | Forced Air |
| Stories Total | 2 |
| Type | House |
Parking
| Attached Garage |
Land
| Acreage | Yes |
| Sewer | Septic System |
| Size Irregular | 22.73 Acre |
| Size Total Text | 22.73 Acre|10 - 24.99 Acres |
Rooms
| Level | Type | Length | Width | Dimensions |
|---|---|---|---|---|
| Second Level | Sitting Room | 2.3 m | 4.1 m | 2.3 m x 4.1 m |
| Second Level | Bedroom 2 | 3.35 m | 3.35 m | 3.35 m x 3.35 m |
| Second Level | Bedroom 3 | 3.35 m | 4.1 m | 3.35 m x 4.1 m |
| Main Level | Living Room | 3.7 m | 3.7 m | 3.7 m x 3.7 m |
| Main Level | Dining Room | 2.85 m | 3.7 m | 2.85 m x 3.7 m |
| Main Level | Kitchen | 6.4 m | 5 m | 6.4 m x 5 m |
| Main Level | Family Room | 4.1 m | 5.1 m | 4.1 m x 5.1 m |
| Main Level | Primary Bedroom | 4 m | 2.9 m | 4 m x 2.9 m |
| Main Level | Sunroom | 6.3 m | 2.6 m | 6.3 m x 2.6 m |
https://www.realtor.ca/real-estate/27913591/293129-8th-line-amaranth-rural-amaranth
Contact Us
Contact us for more information
Carrie Tambasco
Salesperson
www.carrietambasco.com/
14 - 75 First Street
Orangeville, Ontario L9W 2E7
(519) 941-5151
(519) 941-5432
www.royallepagercr.com

















































