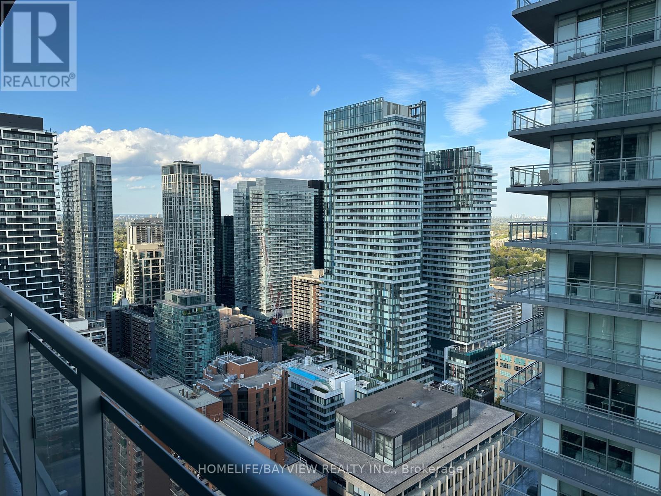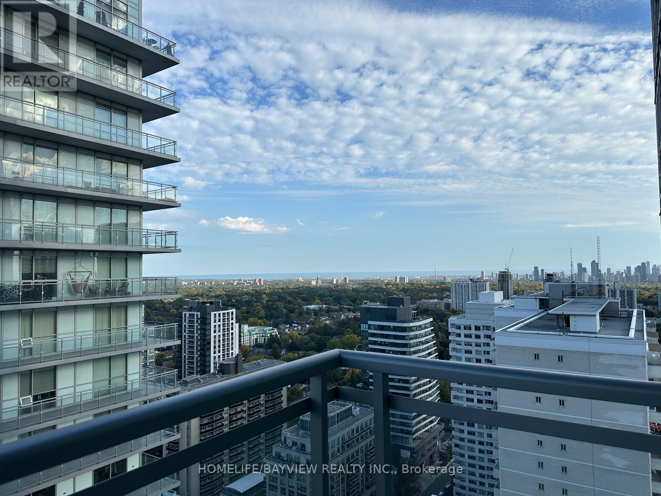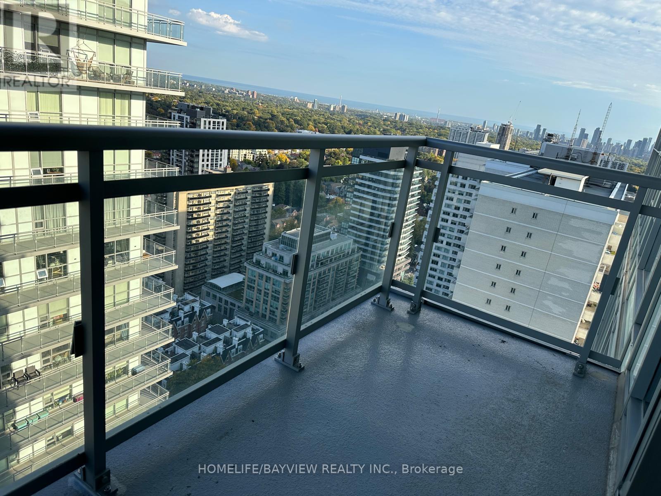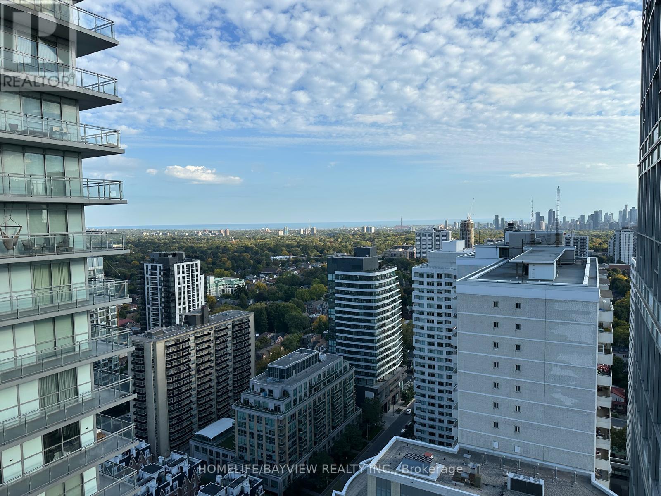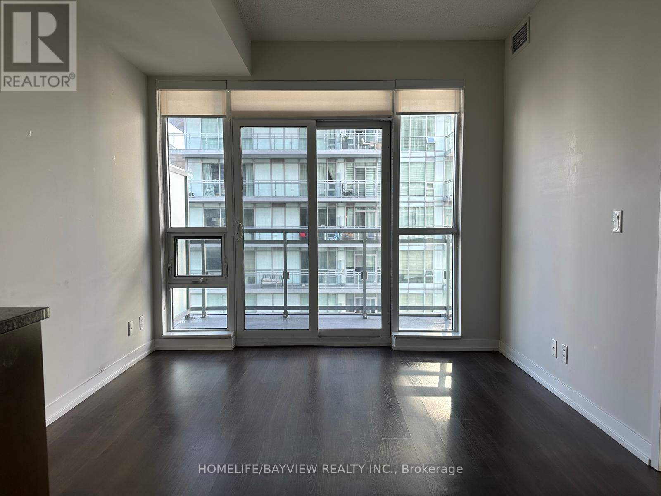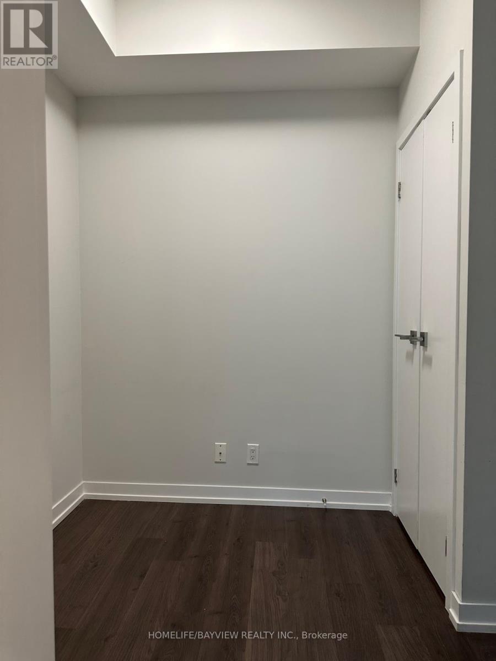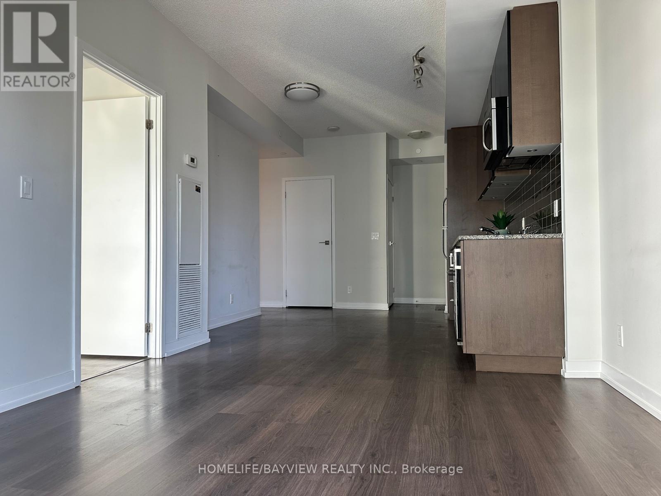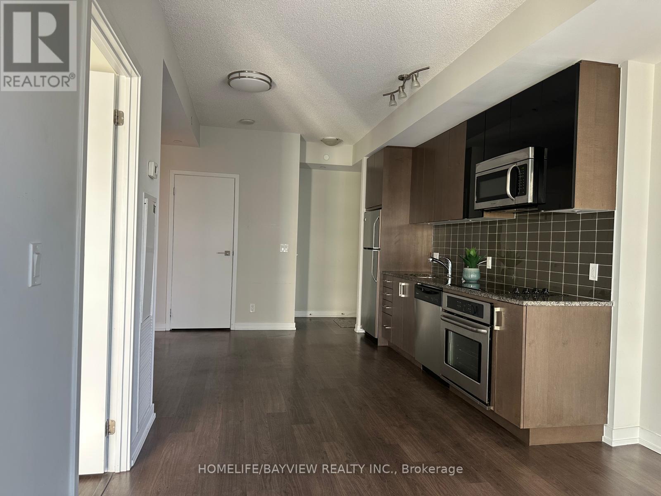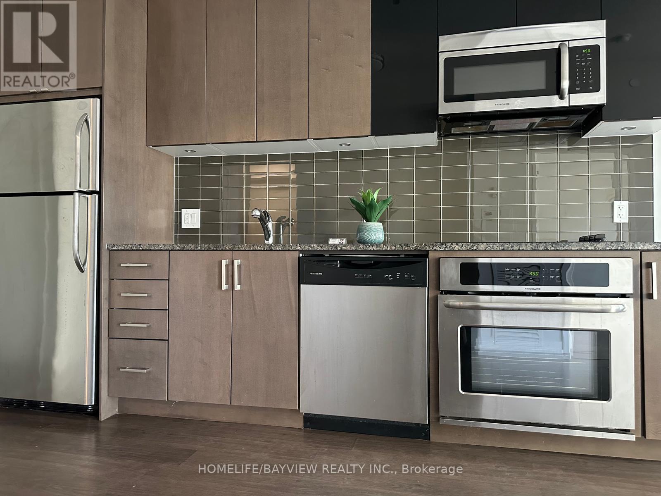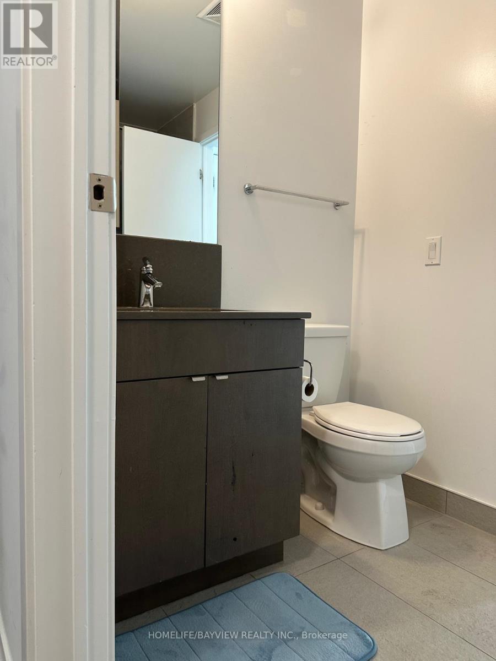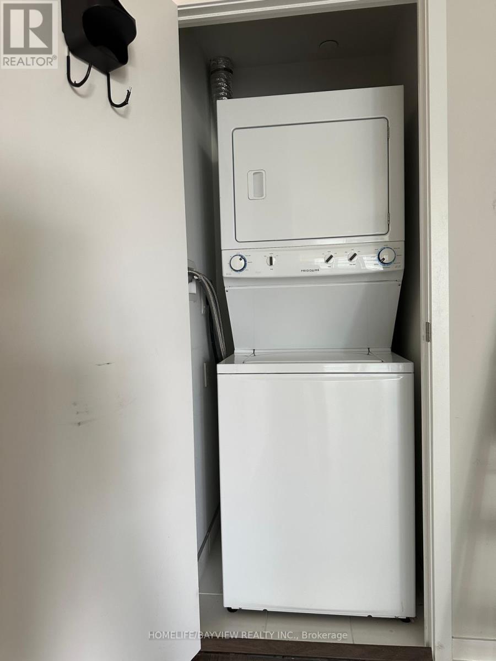2806 - 89 Dunfield Avenue W Toronto, Ontario M4S 0A4
2 Bedroom
1 Bathroom
500 - 599 ft2
Indoor Pool
Central Air Conditioning
Forced Air
Landscaped
$2,680 Monthly
*Luxury Madison Condo In High Demand Midtown Location. *1 Bed + Den, 598' Sq. Ft., Spacious Living/Diving. 9' Ceilings, Laminate Floor Thru-Out. *Unobstructed East View, Functional Layout. *2 Storeys Fitness Gallery, Yogo Studio, Indoor Pool, Loblaws, LCBO Just downstairs. *Steps To Subway, Restaurant, Shops And Much More. *1 Parking And 1 Locker Included. (id:24801)
Property Details
| MLS® Number | C12472570 |
| Property Type | Single Family |
| Community Name | Mount Pleasant West |
| Amenities Near By | Public Transit, Schools |
| Community Features | Pets Not Allowed |
| Easement | None |
| Features | Balcony, In Suite Laundry, Sauna |
| Parking Space Total | 1 |
| Pool Type | Indoor Pool |
Building
| Bathroom Total | 1 |
| Bedrooms Above Ground | 1 |
| Bedrooms Below Ground | 1 |
| Bedrooms Total | 2 |
| Age | 6 To 10 Years |
| Amenities | Security/concierge, Exercise Centre, Party Room, Sauna, Storage - Locker |
| Appliances | Garage Door Opener Remote(s), Blinds, Dishwasher, Dryer, Microwave, Stove, Washer, Refrigerator |
| Basement Type | None |
| Cooling Type | Central Air Conditioning |
| Exterior Finish | Concrete |
| Fire Protection | Alarm System |
| Flooring Type | Laminate |
| Heating Fuel | Natural Gas |
| Heating Type | Forced Air |
| Size Interior | 500 - 599 Ft2 |
| Type | Apartment |
Parking
| Underground | |
| Garage |
Land
| Acreage | No |
| Land Amenities | Public Transit, Schools |
| Landscape Features | Landscaped |
Rooms
| Level | Type | Length | Width | Dimensions |
|---|---|---|---|---|
| Flat | Living Room | 6.79 m | 3.16 m | 6.79 m x 3.16 m |
| Flat | Dining Room | 6.79 m | 3.16 m | 6.79 m x 3.16 m |
| Flat | Kitchen | 3.89 m | 2.94 m | 3.89 m x 2.94 m |
| Flat | Bedroom | 3.04 m | 3 m | 3.04 m x 3 m |
| Flat | Den | 2.04 m | 1.92 m | 2.04 m x 1.92 m |
Contact Us
Contact us for more information
Elaine Kam Yuk Chu
Broker
Homelife/bayview Realty Inc.
505 Hwy 7 Suite 201
Thornhill, Ontario L3T 7T1
505 Hwy 7 Suite 201
Thornhill, Ontario L3T 7T1
(905) 889-2200
(905) 889-3322


