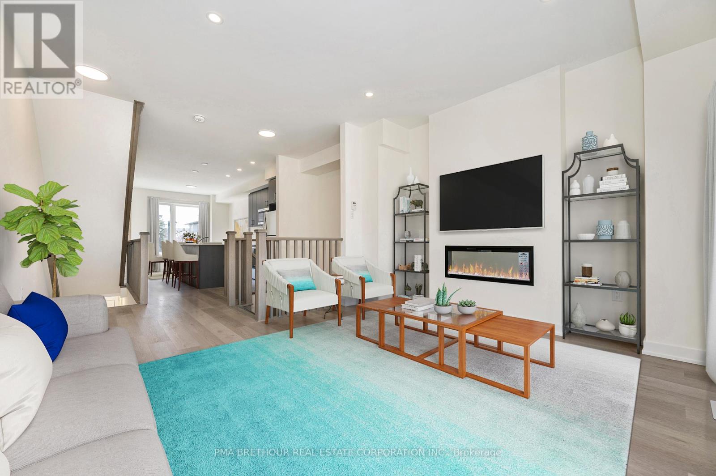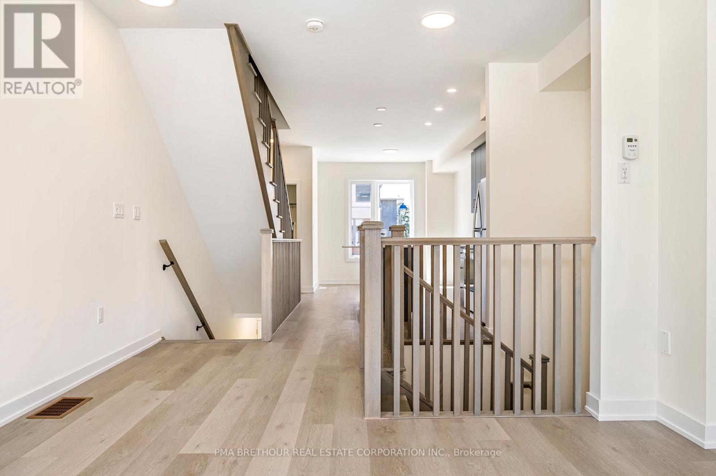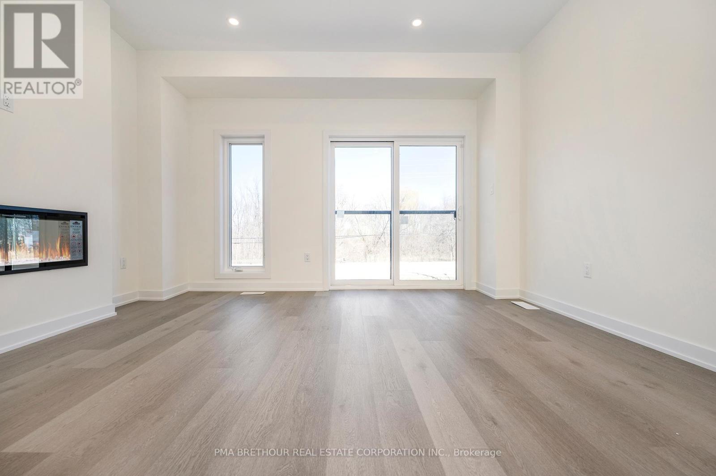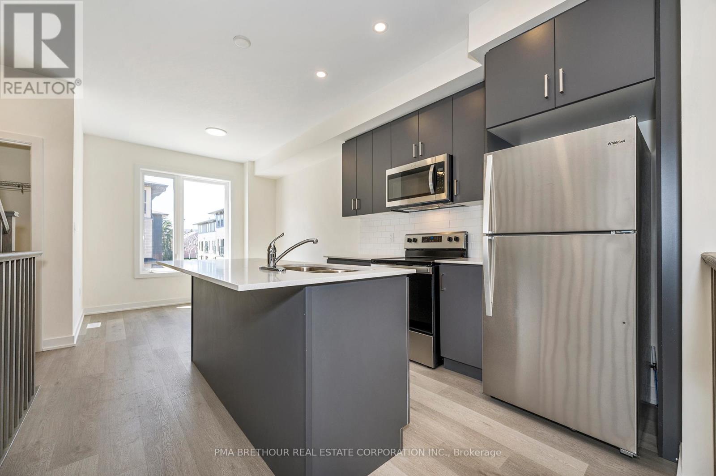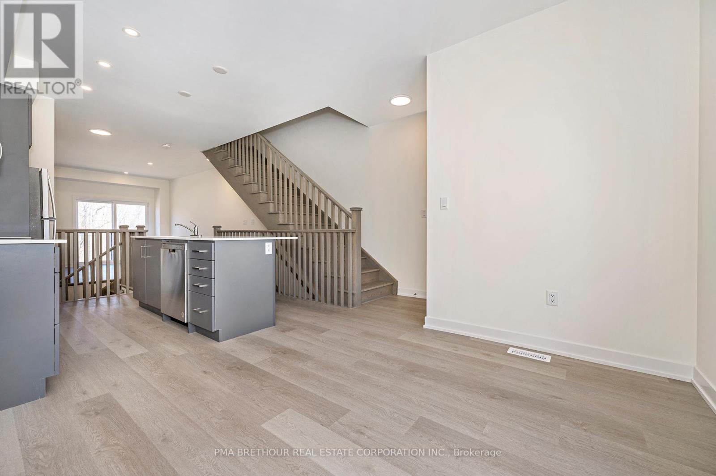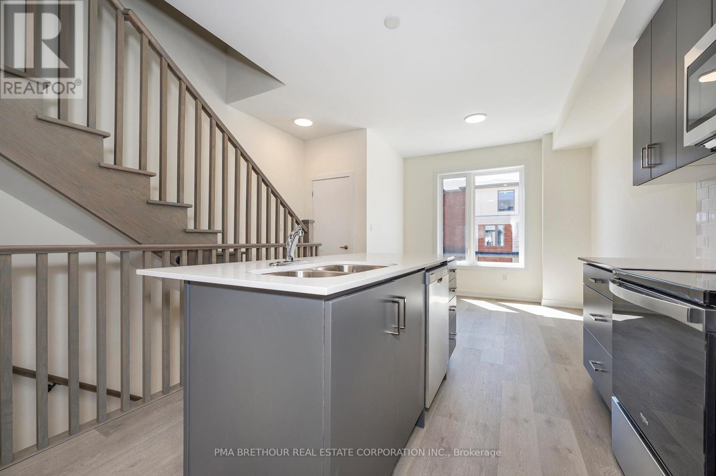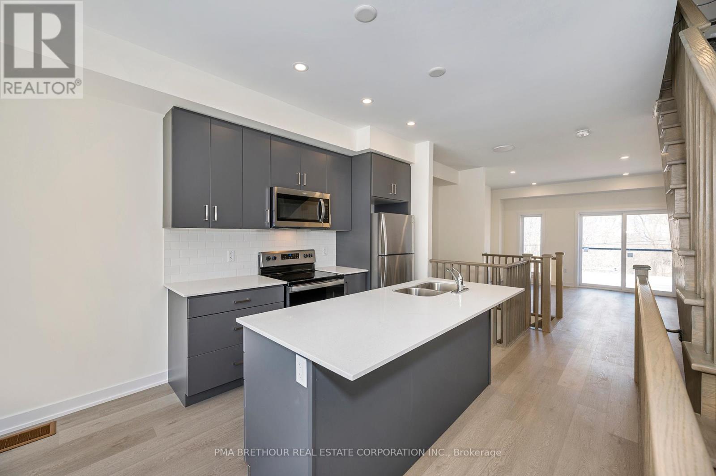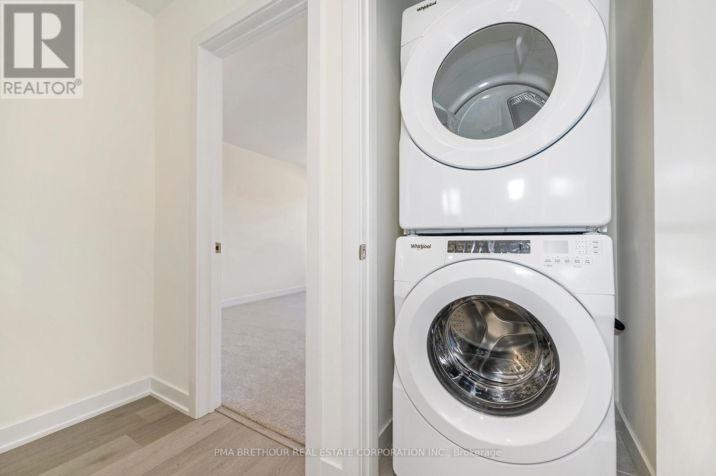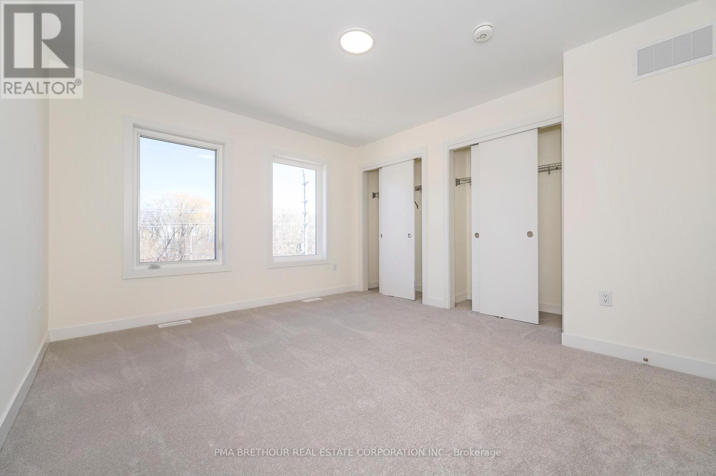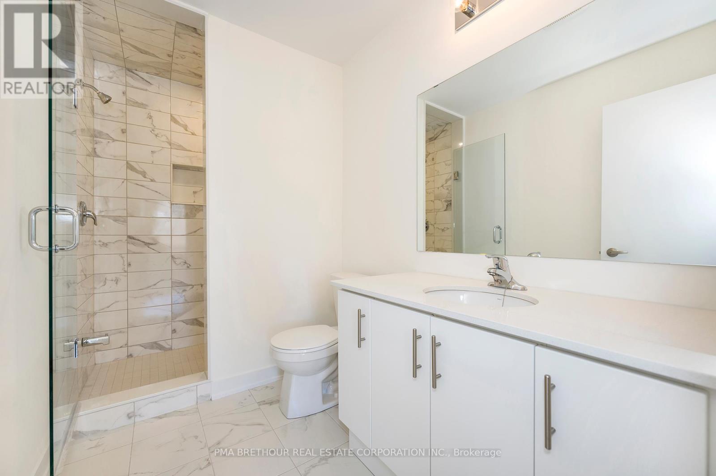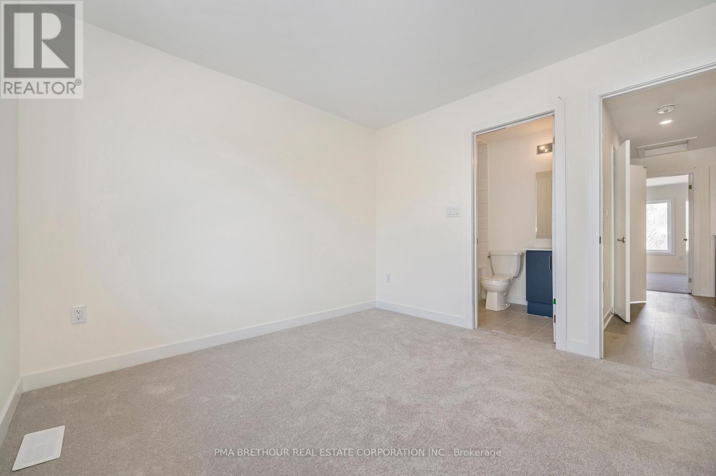28 Winters Crescent Collingwood, Ontario L9Y 5T1
$639,900Maintenance, Common Area Maintenance
$202.75 Monthly
Maintenance, Common Area Maintenance
$202.75 MonthlyModern Waterstone Townhome in Collingwood's West End - The Birch Model Welcome to sophisticated living at the newly constructed Waterstone townhomes, located in the west end of Collingwood - the heart of a year-round, four-season playground. This stunning Birch Model offers the perfect blend of luxury and functionality, providing a perfect space to work, live, and play. Featuring three spacious bedrooms with ample storage, three bathrooms, and a bright main living area, this home is designed with modern living in mind. Located just minutes from downtown Collingwood, you'll have access to shopping, restaurants, and a host of amenities. Enjoy the proximity to the stunning Georgian Bay, along with an abundance of outdoor activities including hiking, skiing, and golfing. With convenient parking for two cars, including an inside-entry garage and additional driveway space, this home has it all. Plus, as a newly built property, it comes with a TARION warranty for added peace of mind. Don't miss out on the opportunity to explore this incredible new build - the Birch Model is waiting for you! **EXTRAS** Lot 53 on site map (id:24801)
Property Details
| MLS® Number | S11972006 |
| Property Type | Single Family |
| Community Name | Collingwood |
| Community Features | Pet Restrictions |
| Equipment Type | Water Heater - Tankless |
| Parking Space Total | 2 |
| Rental Equipment Type | Water Heater - Tankless |
Building
| Bathroom Total | 3 |
| Bedrooms Above Ground | 3 |
| Bedrooms Total | 3 |
| Amenities | Fireplace(s) |
| Appliances | Dishwasher, Dryer, Refrigerator, Stove, Washer |
| Cooling Type | Central Air Conditioning |
| Exterior Finish | Brick, Steel |
| Fireplace Present | Yes |
| Fireplace Total | 1 |
| Flooring Type | Vinyl, Carpeted, Tile |
| Heating Fuel | Natural Gas |
| Heating Type | Forced Air |
| Stories Total | 3 |
| Size Interior | 1,400 - 1,599 Ft2 |
| Type | Row / Townhouse |
Parking
| Garage |
Land
| Acreage | No |
Rooms
| Level | Type | Length | Width | Dimensions |
|---|---|---|---|---|
| Second Level | Dining Room | 3.04 m | 3.04 m | 3.04 m x 3.04 m |
| Second Level | Kitchen | 3.35 m | 3.04 m | 3.35 m x 3.04 m |
| Second Level | Living Room | 3.99 m | 3.69 m | 3.99 m x 3.69 m |
| Third Level | Bedroom 2 | 3.56 m | 3.16 m | 3.56 m x 3.16 m |
| Third Level | Primary Bedroom | 3.56 m | 4.11 m | 3.56 m x 4.11 m |
| Ground Level | Bedroom 3 | 2.65 m | 2.77 m | 2.65 m x 2.77 m |
| Ground Level | Bathroom | Measurements not available |
https://www.realtor.ca/real-estate/27913432/28-winters-crescent-collingwood-collingwood
Contact Us
Contact us for more information
Kiley Anne Bollenberghe
Salesperson
www.kileyb.ca/
@kbollenberghe/
20 Valleywood Dr #103
Markham, Ontario L3R 6G1
(905) 415-2710
(905) 415-2724









