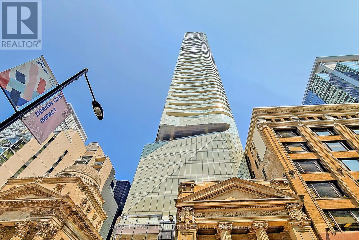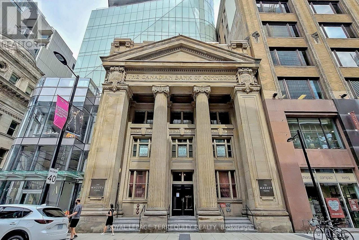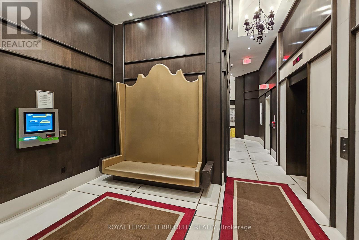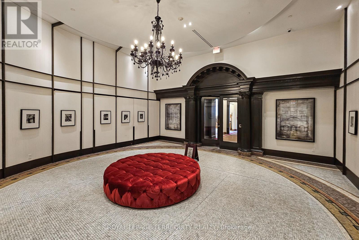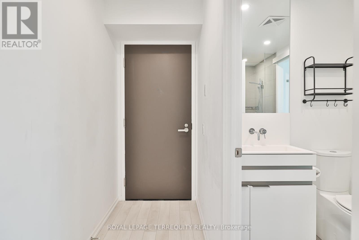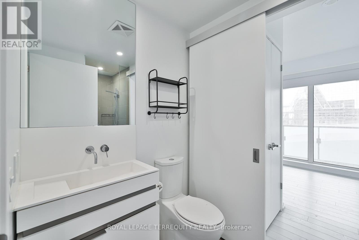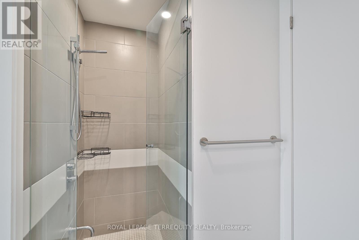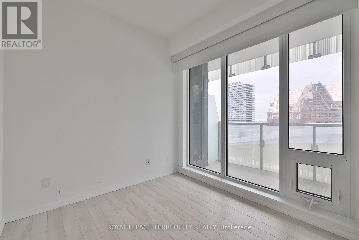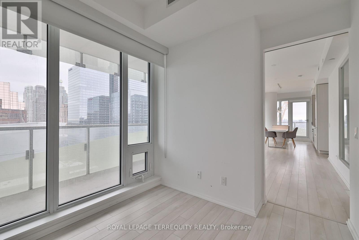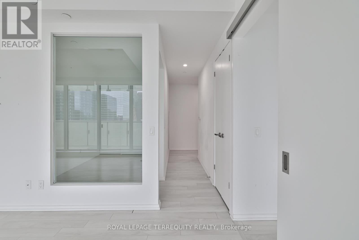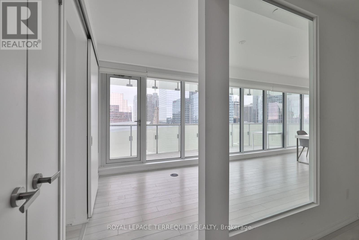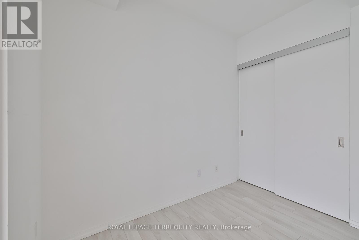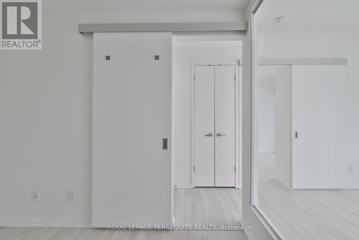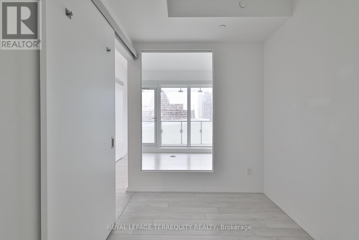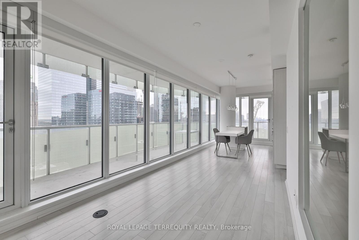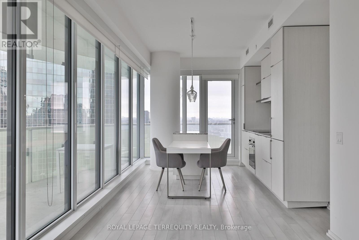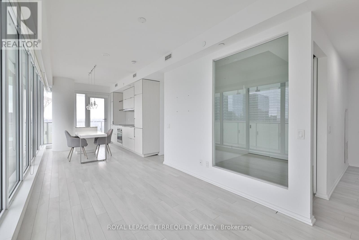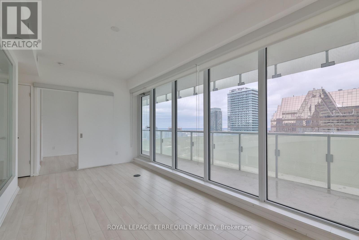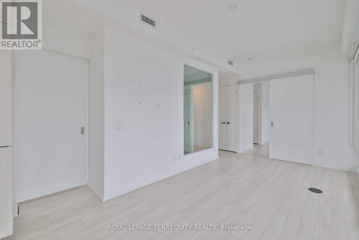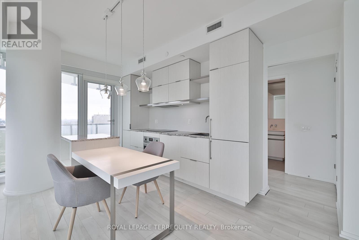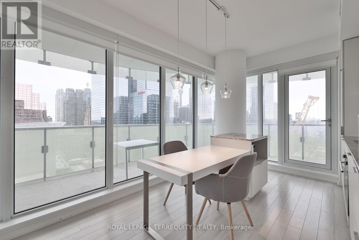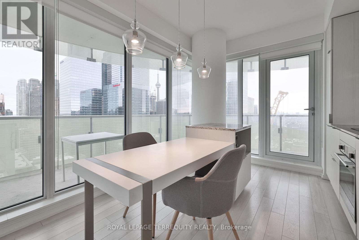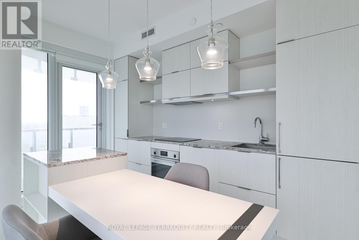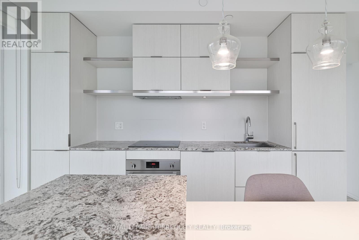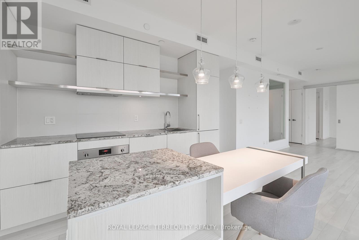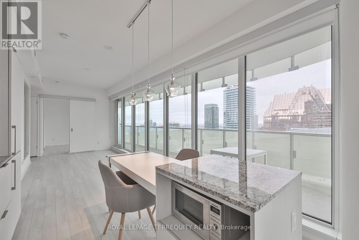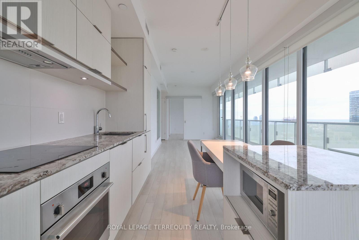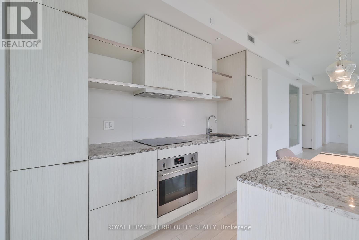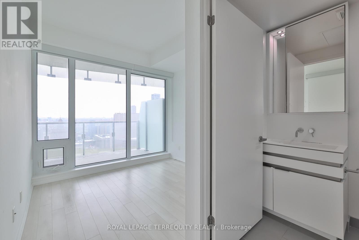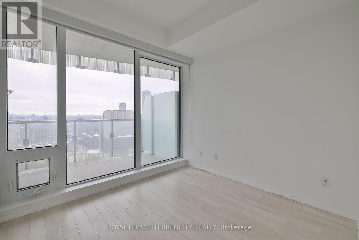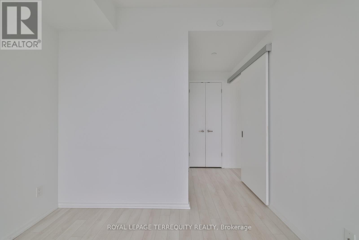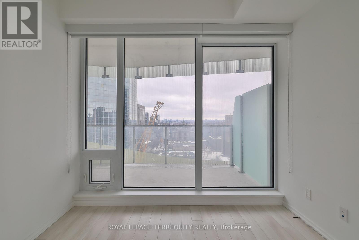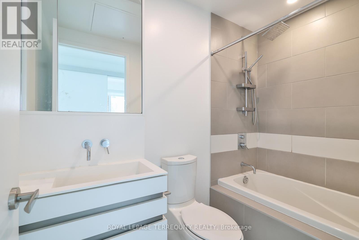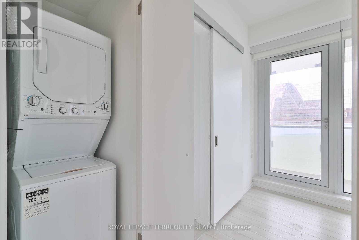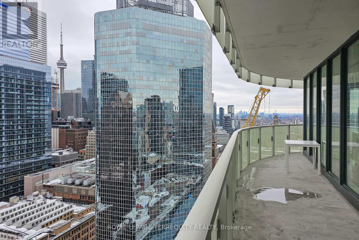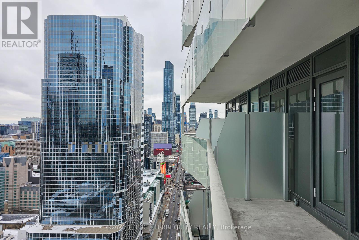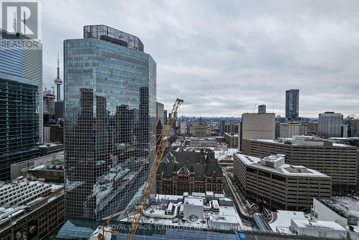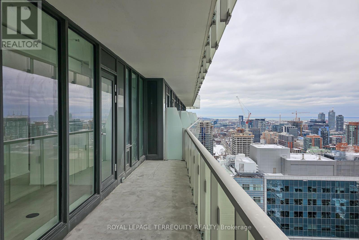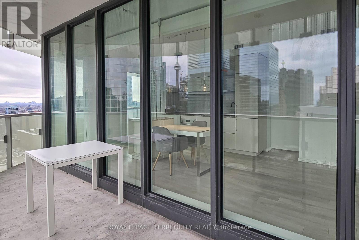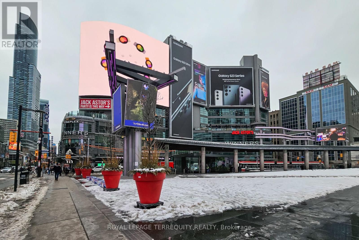2709 - 197 Yonge Street Toronto, Ontario M5B 0C1
3 Bedroom
2 Bathroom
800 - 899 ft2
Central Air Conditioning
Forced Air
$3,950 Monthly
882 Sq Ft Bright & Spacious Open Concept Luxurious 3 Bedroom Corner Suite With Breathtaking Views. Massey Tower Located In The Heart Of Downtown. Oversized Balcony With Stunning Lake and CN Tower Views. (id:24801)
Property Details
| MLS® Number | C12416194 |
| Property Type | Single Family |
| Community Name | Church-Yonge Corridor |
| Community Features | Pets Allowed With Restrictions |
| Features | Balcony |
| Parking Space Total | 1 |
Building
| Bathroom Total | 2 |
| Bedrooms Above Ground | 3 |
| Bedrooms Total | 3 |
| Age | New Building |
| Amenities | Security/concierge, Exercise Centre, Storage - Locker |
| Appliances | Dishwasher, Dryer, Microwave, Stove, Washer, Window Coverings, Refrigerator |
| Basement Type | None |
| Cooling Type | Central Air Conditioning |
| Exterior Finish | Concrete |
| Flooring Type | Laminate |
| Heating Fuel | Natural Gas |
| Heating Type | Forced Air |
| Size Interior | 800 - 899 Ft2 |
| Type | Apartment |
Parking
| Underground | |
| Garage |
Land
| Acreage | No |
Rooms
| Level | Type | Length | Width | Dimensions |
|---|---|---|---|---|
| Ground Level | Living Room | 8.5 m | 3.2 m | 8.5 m x 3.2 m |
| Ground Level | Dining Room | 8.5 m | 3.2 m | 8.5 m x 3.2 m |
| Ground Level | Kitchen | 8.5 m | 3.2 m | 8.5 m x 3.2 m |
| Ground Level | Primary Bedroom | 4.29 m | 2.95 m | 4.29 m x 2.95 m |
| Ground Level | Bedroom 2 | 2.52 m | 2.62 m | 2.52 m x 2.62 m |
| Ground Level | Bedroom 3 | 3.52 m | 1.87 m | 3.52 m x 1.87 m |
Contact Us
Contact us for more information
Farhang Frank Zadafshar
Salesperson
Royal LePage Terrequity Realty
8165 Yonge St
Thornhill, Ontario L3T 2C6
8165 Yonge St
Thornhill, Ontario L3T 2C6
(905) 707-8001
(905) 707-8004
www.terrequity.com/


