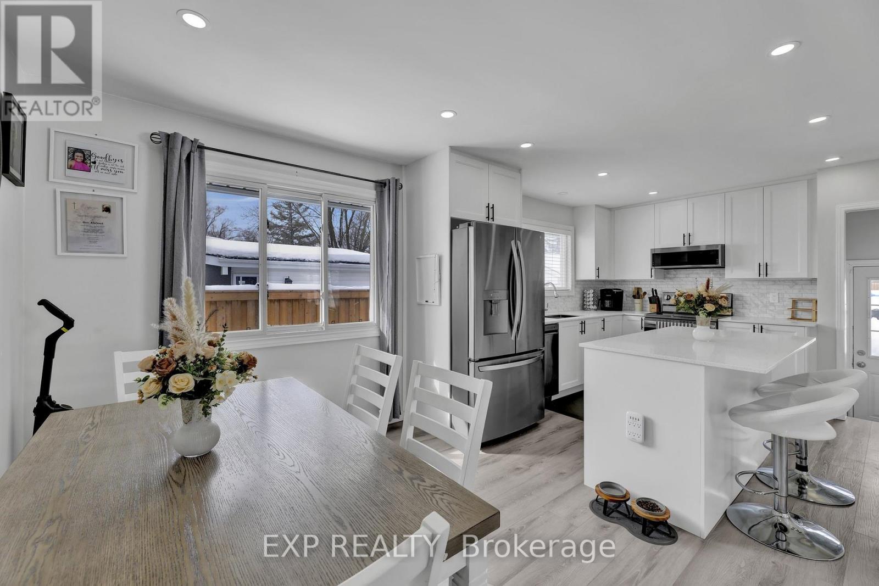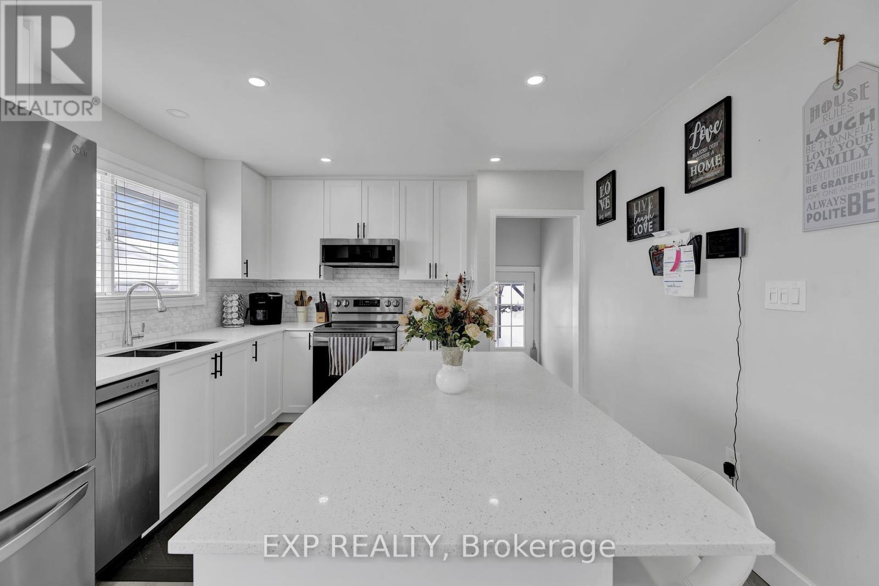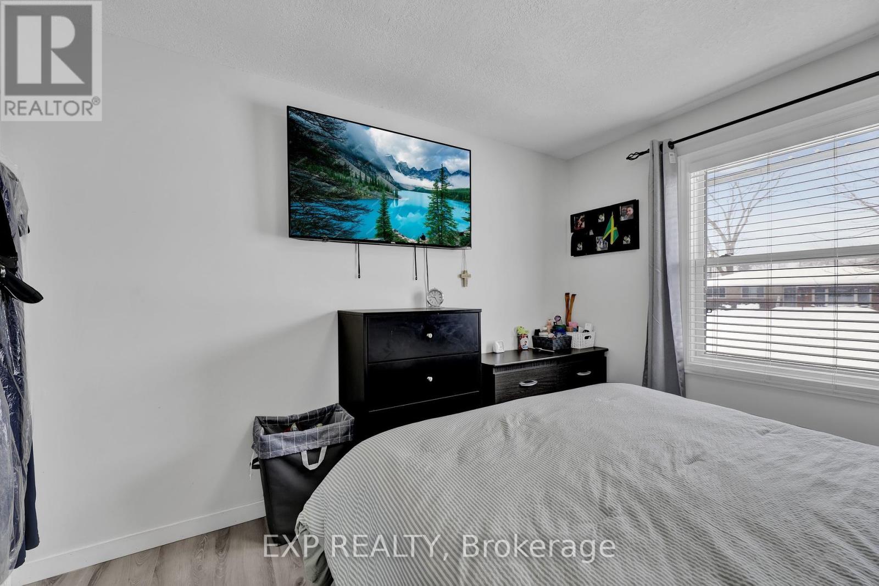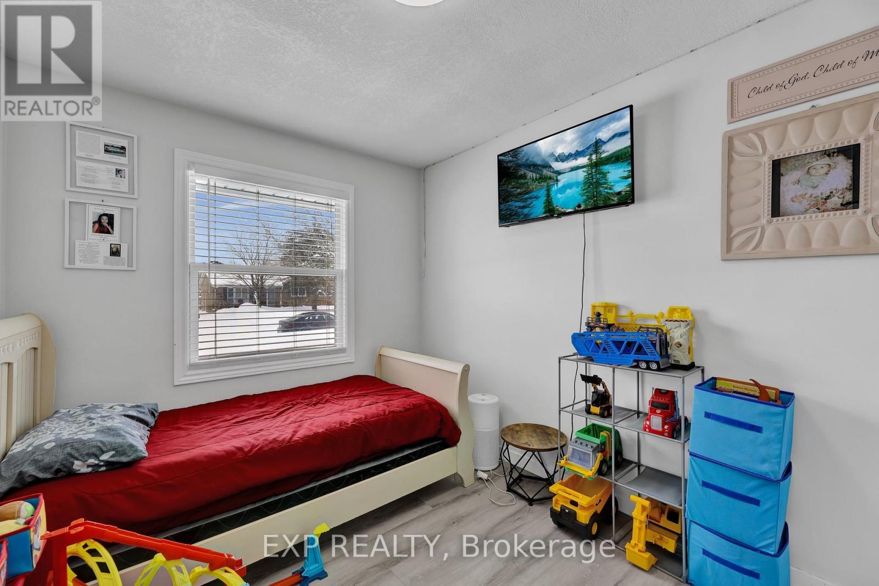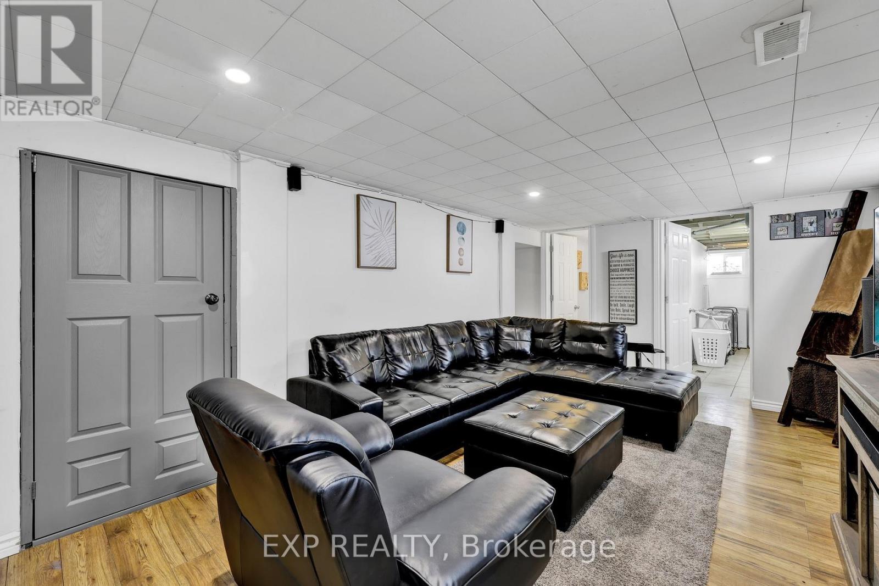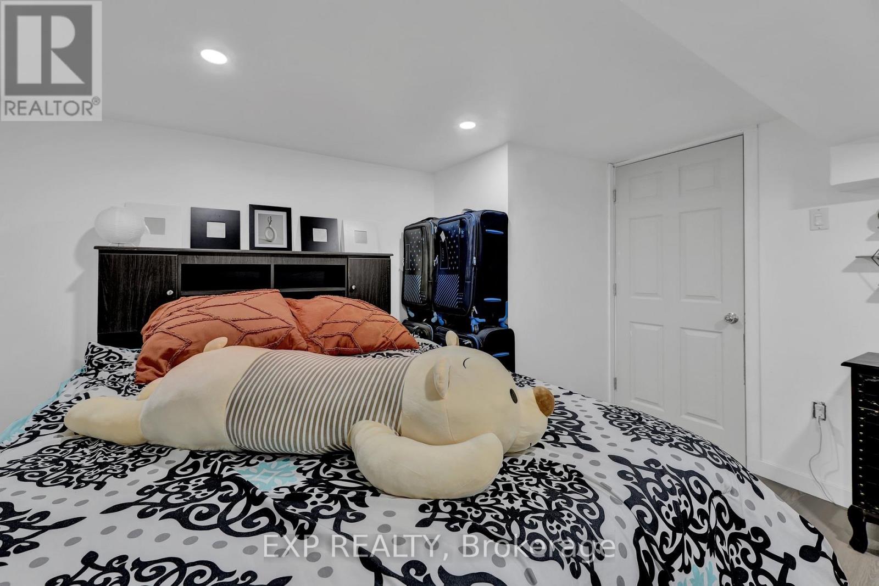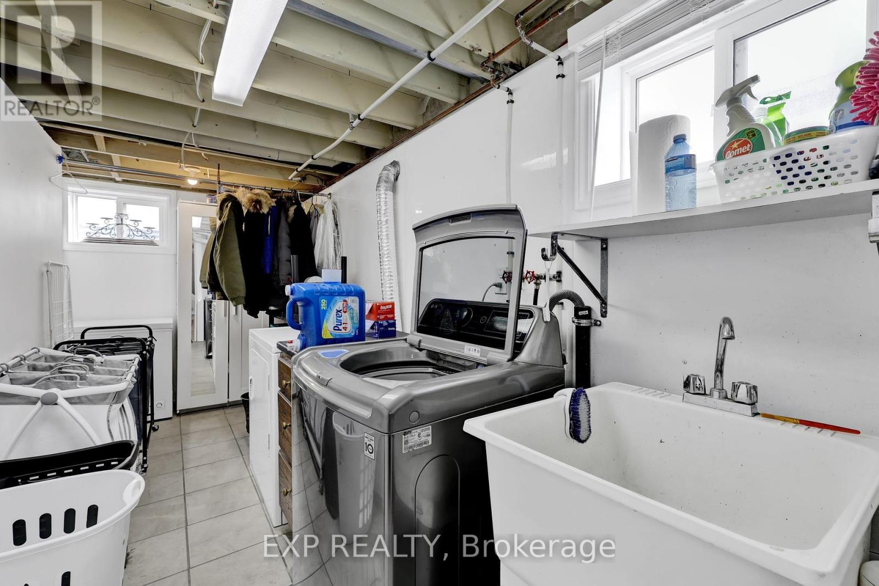255 Edgewood Drive Woodstock, Ontario N4S 7P5
$730,000
Welcome to 255 Edgewood Drive, a stunning home in the heart of Woodstock! This beautifully maintained property offers a perfect blend of comfort and style, featuring spacious living areas, modern upgrades, and a serene backyard retreat. Fully redesigned home With over $130k upgrades in the house which consist of new flooring, lightings, Appliances, Kitchen redesign, basement renovations, Above ground pool, Gazebo, Concrete stamping through-out the bacyard and Driveway all completed in 2023 while large windows fill the home with natural light. Nestled in a desirable neighborhood, this home is just minutes from top-rated schools, shopping, dining, and parks. Dont miss this incredible opportunityschedule your showing today! (id:24801)
Property Details
| MLS® Number | X11982683 |
| Property Type | Single Family |
| Neigbourhood | North Woodstock |
| Community Name | Woodstock - North |
| Amenities Near By | Park, Schools |
| Equipment Type | Water Heater |
| Features | Gazebo |
| Parking Space Total | 5 |
| Pool Type | Above Ground Pool |
| Rental Equipment Type | Water Heater |
| Structure | Porch, Shed |
Building
| Bathroom Total | 2 |
| Bedrooms Above Ground | 3 |
| Bedrooms Below Ground | 1 |
| Bedrooms Total | 4 |
| Amenities | Fireplace(s) |
| Appliances | Water Heater, Dishwasher, Dryer, Refrigerator, Stove, Washer |
| Architectural Style | Bungalow |
| Basement Development | Finished |
| Basement Features | Separate Entrance |
| Basement Type | N/a (finished) |
| Construction Style Attachment | Detached |
| Cooling Type | Central Air Conditioning |
| Exterior Finish | Brick |
| Fireplace Present | Yes |
| Fireplace Total | 1 |
| Foundation Type | Block |
| Heating Fuel | Natural Gas |
| Heating Type | Forced Air |
| Stories Total | 1 |
| Size Interior | 700 - 1,100 Ft2 |
| Type | House |
| Utility Water | Municipal Water |
Parking
| No Garage |
Land
| Acreage | No |
| Fence Type | Fully Fenced |
| Land Amenities | Park, Schools |
| Sewer | Sanitary Sewer |
| Size Depth | 132 Ft ,1 In |
| Size Frontage | 70 Ft ,2 In |
| Size Irregular | 70.2 X 132.1 Ft |
| Size Total Text | 70.2 X 132.1 Ft|under 1/2 Acre |
| Zoning Description | R1 |
Rooms
| Level | Type | Length | Width | Dimensions |
|---|---|---|---|---|
| Basement | Den | 3.12 m | 3.35 m | 3.12 m x 3.35 m |
| Basement | Utility Room | 2.79 m | 2.54 m | 2.79 m x 2.54 m |
| Basement | Laundry Room | 5.18 m | 2.03 m | 5.18 m x 2.03 m |
| Basement | Recreational, Games Room | 6.1 m | 3.35 m | 6.1 m x 3.35 m |
| Basement | Bathroom | 4.06 m | 1.4 m | 4.06 m x 1.4 m |
| Basement | Bedroom | 5.03 m | 3.58 m | 5.03 m x 3.58 m |
| Main Level | Living Room | 6.45 m | 3.58 m | 6.45 m x 3.58 m |
| Main Level | Kitchen | 3.25 m | 3.63 m | 3.25 m x 3.63 m |
| Main Level | Dining Room | 3 m | 3.63 m | 3 m x 3.63 m |
| Main Level | Bedroom | 3.4 m | 2.57 m | 3.4 m x 2.57 m |
| Main Level | Bedroom | 3.12 m | 3.63 m | 3.12 m x 3.63 m |
| Main Level | Bedroom | 3.53 m | 2.59 m | 3.53 m x 2.59 m |
| Main Level | Bathroom | 2.45 m | 1.47 m | 2.45 m x 1.47 m |
Utilities
| Cable | Installed |
| Sewer | Installed |
Contact Us
Contact us for more information
Hamza Mirza
Salesperson
www.hamzamirzarealty.com/
21 King St W Unit A 5/fl
Hamilton, Ontario L8P 4W7
(866) 530-7737
(647) 849-3180










