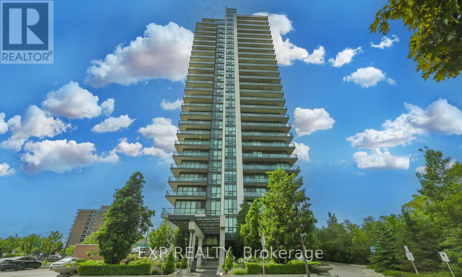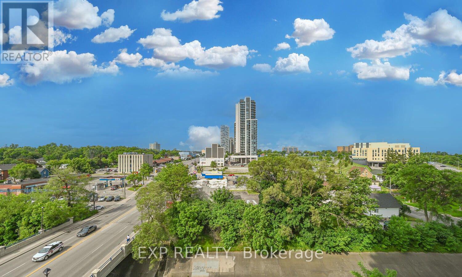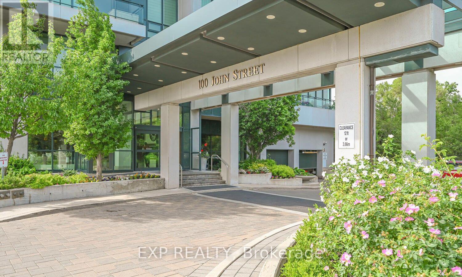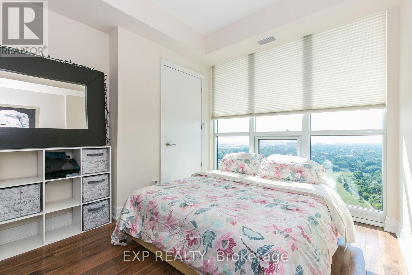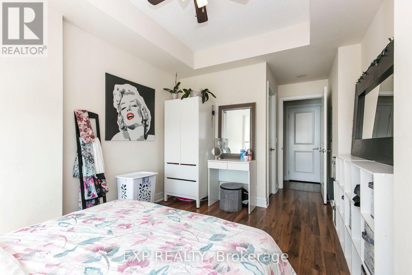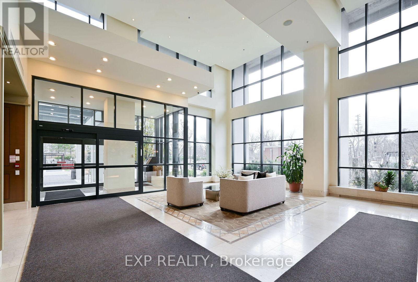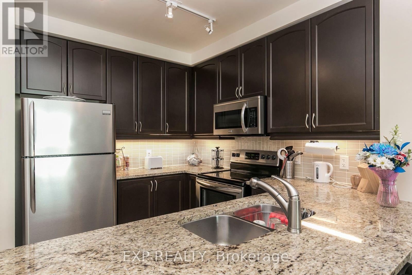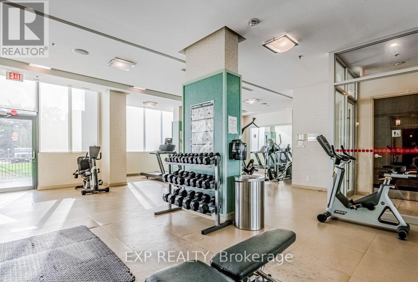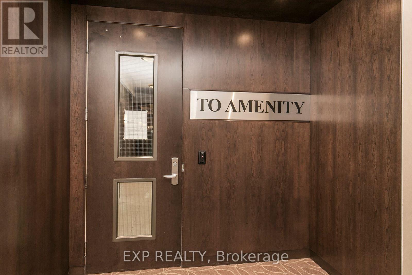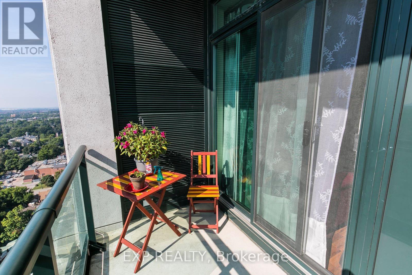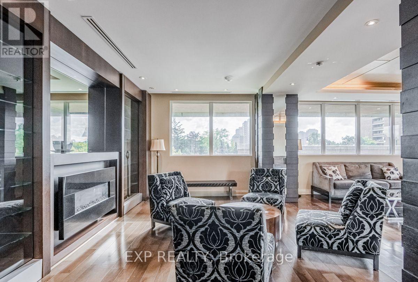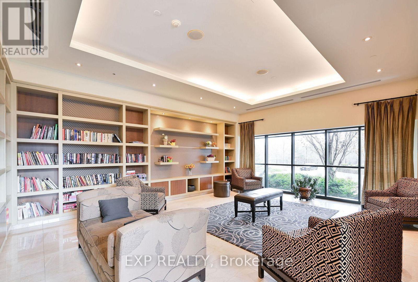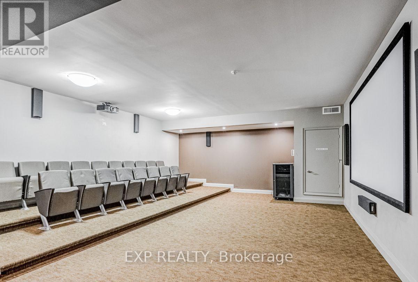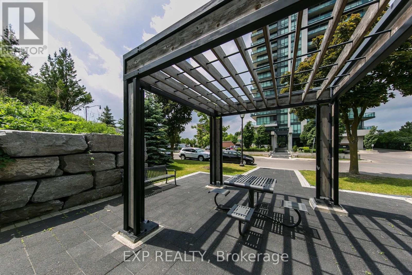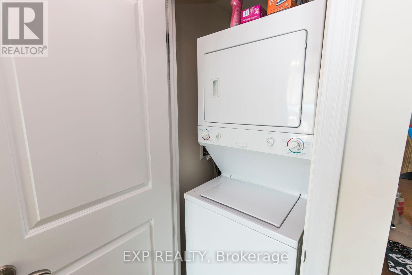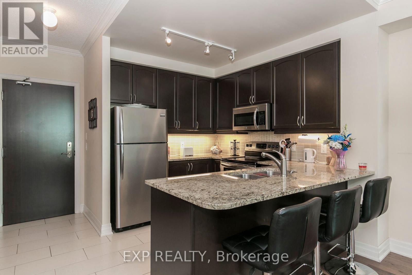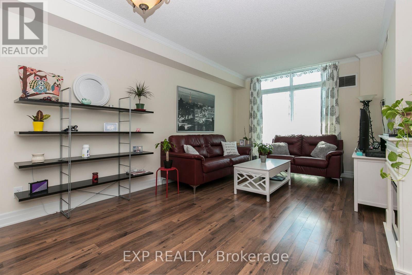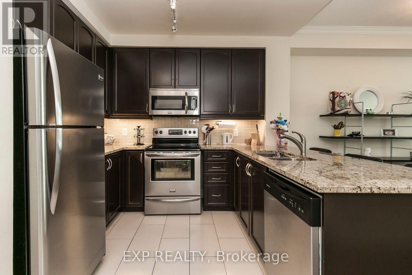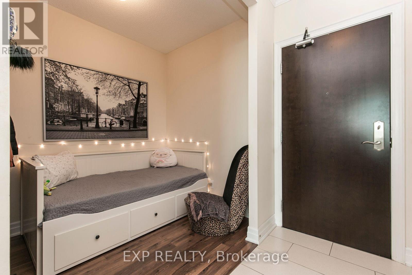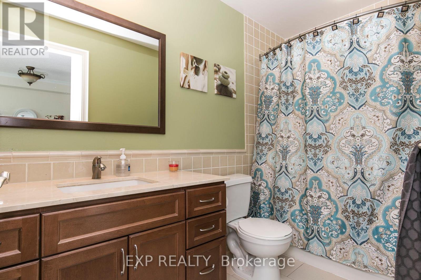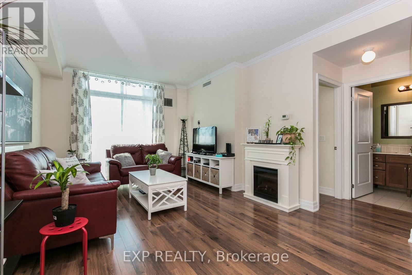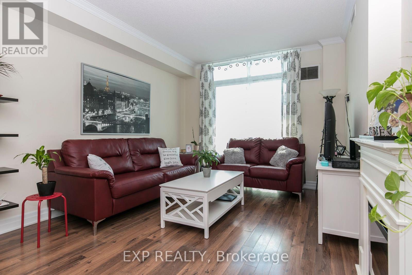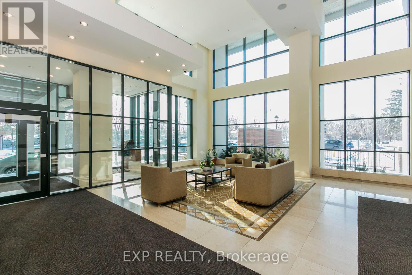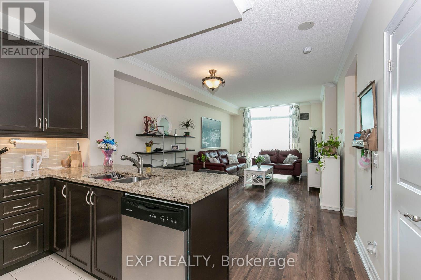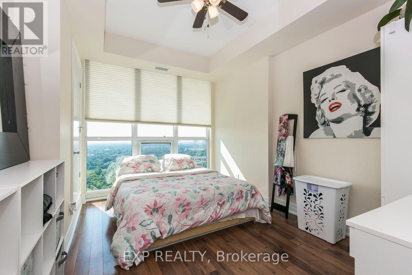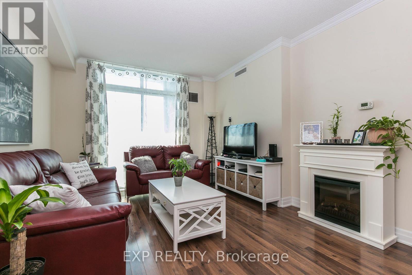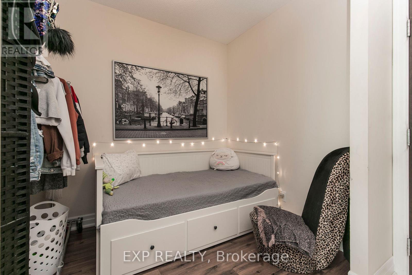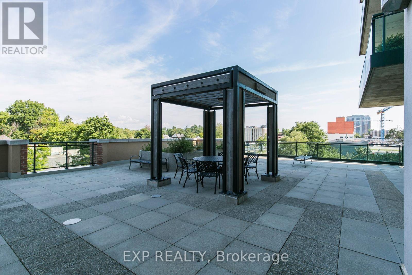2503 - 100 John Street Brampton, Ontario L6W 0A8
$2,300 Monthly
Pizazz at The Park Place! Gorgeous, Large, Open Concept 1 Bedroom Plus Den Combo With South East Exposure, Overlooking Centennial Park, In The Heart Of Downtown Brampton. This stunning unit Is Close To All Major Amenities Including A Short Walk To The Downtown Go Station And Features 9" Floor To Ceiling Windows, Upgraded Flooring, Crown Molding Throughout The Main Living Area, And Stone Countertops In Both The Kitchen And Bathroom. 4 public & 4 Catholic schools serve this home. Of these, 8 have catchments. There are 2 private schools nearby. 10 tennis courts, 4 playgrounds and 8 other recreation facilities and parks are within a 20 min walk of this home, including everything in dining, shopping and entertainment. Street transit stop less than a 2 min walk away. Rail transit stop less than 2 km away. (id:24801)
Property Details
| MLS® Number | W12532652 |
| Property Type | Single Family |
| Community Name | Downtown Brampton |
| Amenities Near By | Hospital, Place Of Worship, Public Transit |
| Community Features | Pets Allowed With Restrictions, Community Centre |
| Features | Balcony |
| Parking Space Total | 1 |
| View Type | View, City View |
Building
| Bathroom Total | 1 |
| Bedrooms Above Ground | 1 |
| Bedrooms Below Ground | 1 |
| Bedrooms Total | 2 |
| Age | 11 To 15 Years |
| Amenities | Security/concierge, Car Wash, Party Room, Visitor Parking, Exercise Centre, Storage - Locker |
| Basement Type | None |
| Cooling Type | Central Air Conditioning |
| Exterior Finish | Concrete |
| Fireplace Present | Yes |
| Flooring Type | Laminate |
| Heating Fuel | Natural Gas |
| Heating Type | Forced Air |
| Size Interior | 700 - 799 Ft2 |
| Type | Apartment |
Parking
| Underground | |
| Garage |
Land
| Acreage | No |
| Land Amenities | Hospital, Place Of Worship, Public Transit |
Rooms
| Level | Type | Length | Width | Dimensions |
|---|---|---|---|---|
| Flat | Kitchen | 2.46 m | 3.02 m | 2.46 m x 3.02 m |
| Flat | Living Room | 3.76 m | 3.51 m | 3.76 m x 3.51 m |
| Flat | Dining Room | 2.15 m | 3.51 m | 2.15 m x 3.51 m |
| Flat | Bedroom | 3.86 m | 2.95 m | 3.86 m x 2.95 m |
Contact Us
Contact us for more information
Matthew Glowacki
Salesperson
(416) 219-5456
www.mjgrealty.ca/
www.facebook.com/matthewglowackirealestate
twitter.com/MJGlowacki
www.linkedin.com/in/matthew-glowacki-77813b33/
4711 Yonge St 10th Flr, 106430
Toronto, Ontario M2N 6K8
(866) 530-7737


