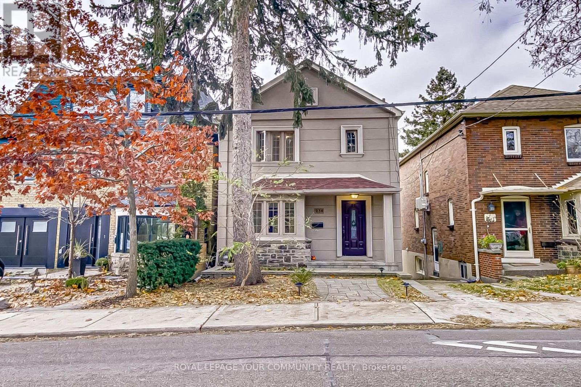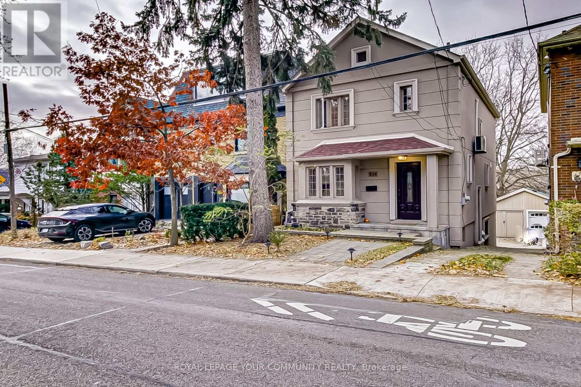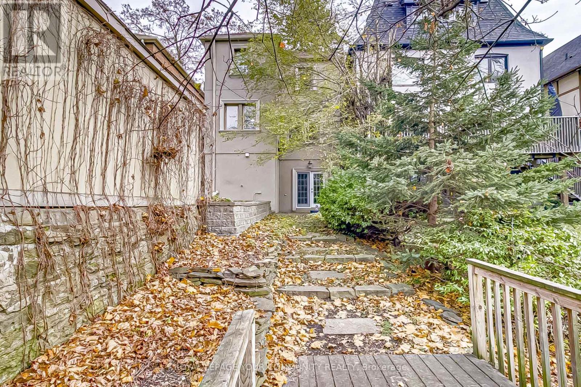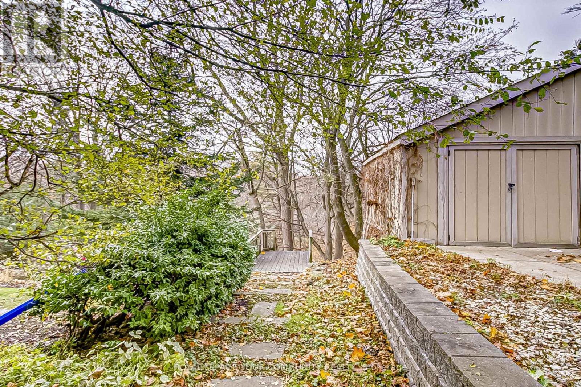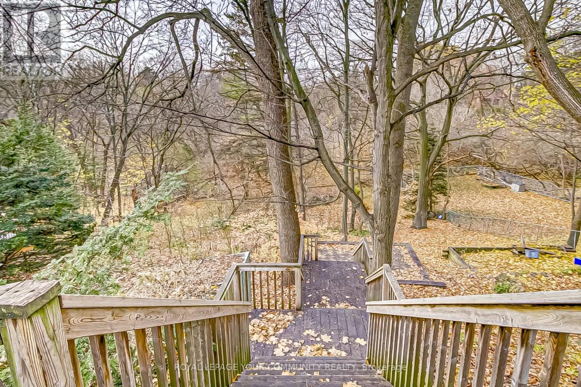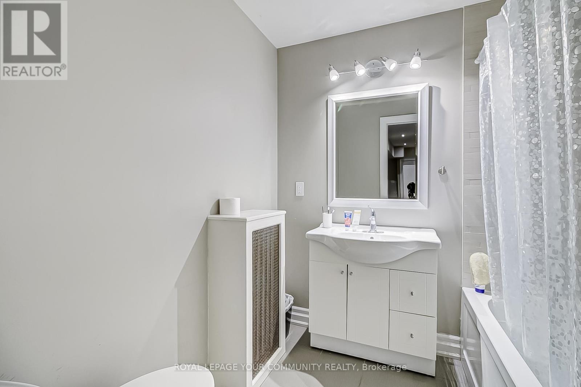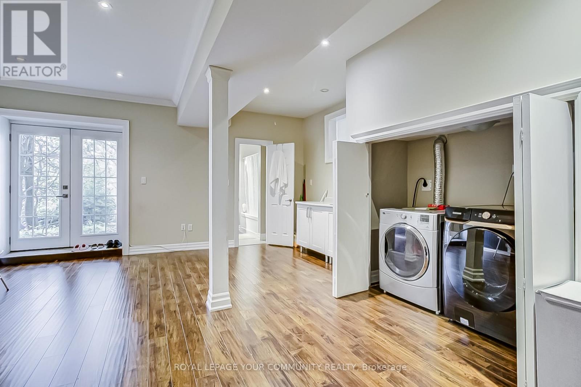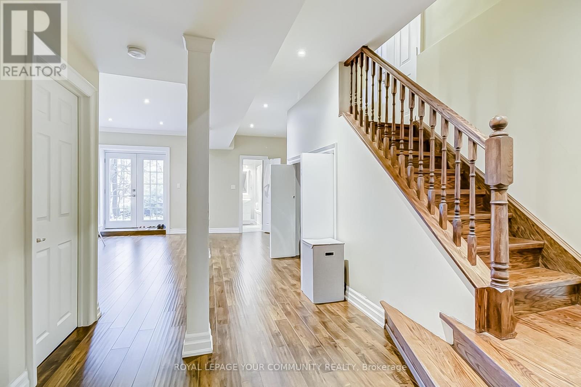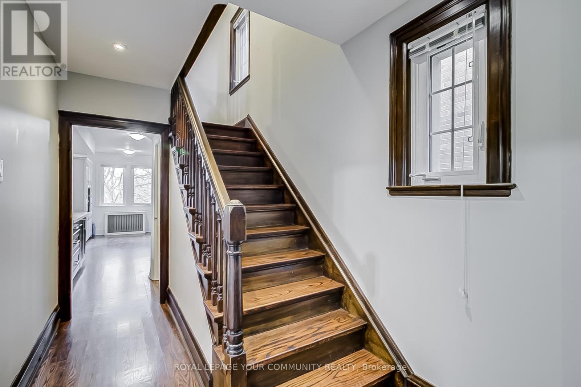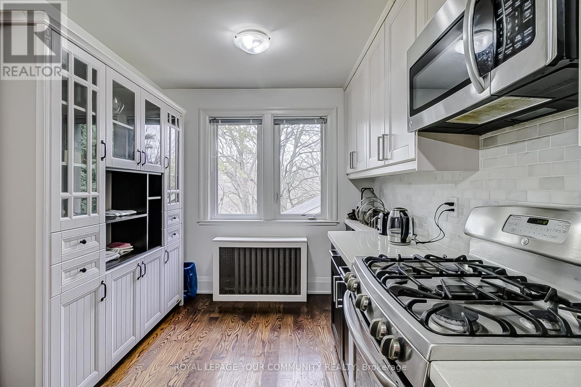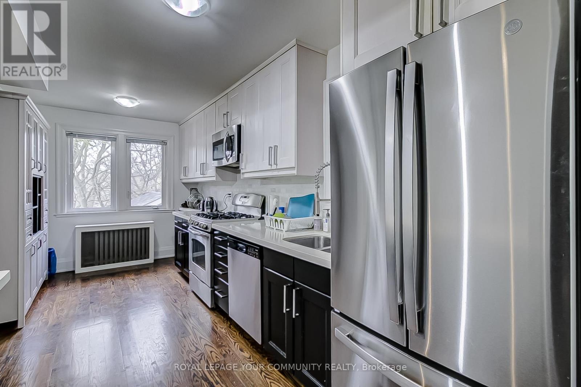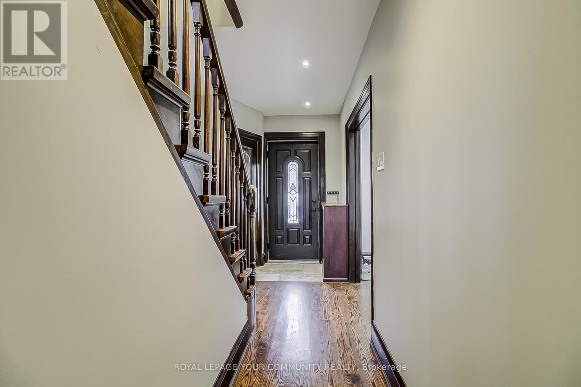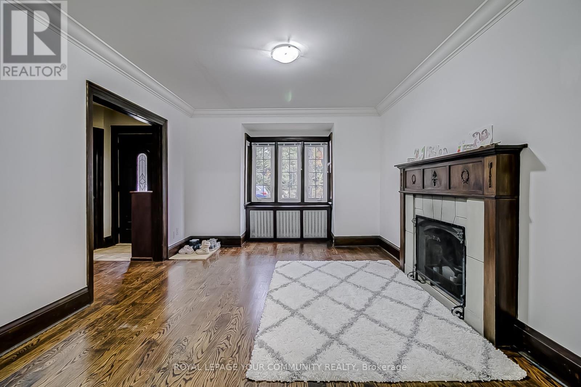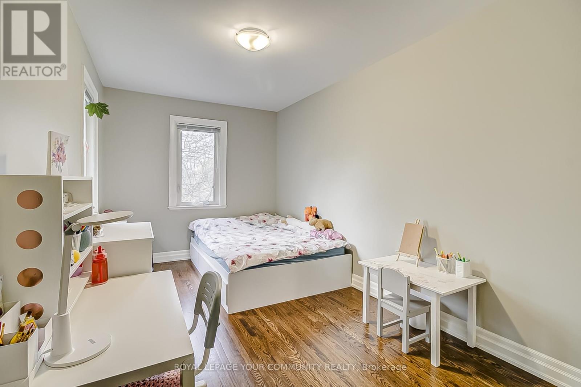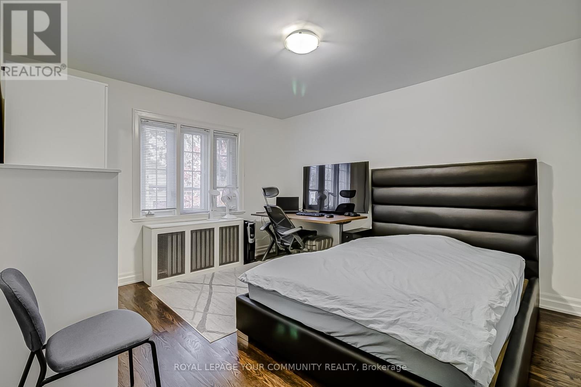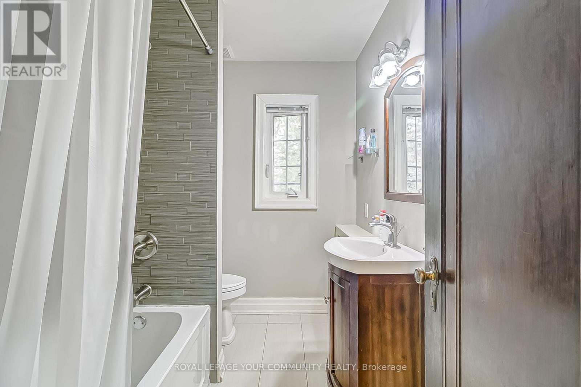236 Ellis Avenue Toronto, Ontario M6S 2X2
4 Bedroom
2 Bathroom
Fireplace
Wall Unit
Radiant Heat
$1,999,999
Discover the extraordinary in one of the most coveted neighborhoods! Embrace ownership in this rare gem, surrounded by prestigious schools, the allure of High Park, and a quick drive to the vibrant downtown core. Your new home awaits on a spectacular ravine lot, offering breathtaking views that redefine luxury living. Step into the extraordinary with a finished walkout basement, seamlessly blending unique interiors with captivating outdoor spaces. Don't just own a home-indulge in a lifestyle. Seize this opportunity to elevate your living experience! (id:24801)
Property Details
| MLS® Number | W8234314 |
| Property Type | Single Family |
| Community Name | High Park-Swansea |
| AmenitiesNearBy | Park |
| Features | Wooded Area, Ravine |
| ParkingSpaceTotal | 1 |
Building
| BathroomTotal | 2 |
| BedroomsAboveGround | 3 |
| BedroomsBelowGround | 1 |
| BedroomsTotal | 4 |
| BasementDevelopment | Finished |
| BasementFeatures | Walk Out |
| BasementType | N/a (finished) |
| ConstructionStyleAttachment | Detached |
| CoolingType | Wall Unit |
| ExteriorFinish | Stucco |
| FireplacePresent | Yes |
| FlooringType | Hardwood |
| FoundationType | Concrete |
| HeatingType | Radiant Heat |
| StoriesTotal | 2 |
| Type | House |
| UtilityWater | Municipal Water |
Parking
| Detached Garage |
Land
| Acreage | No |
| LandAmenities | Park |
| Sewer | Sanitary Sewer |
| SizeDepth | 275 Ft ,6 In |
| SizeFrontage | 27 Ft ,9 In |
| SizeIrregular | 27.83 X 275.55 Ft |
| SizeTotalText | 27.83 X 275.55 Ft |
Rooms
| Level | Type | Length | Width | Dimensions |
|---|---|---|---|---|
| Second Level | Primary Bedroom | 4.16 m | 3.54 m | 4.16 m x 3.54 m |
| Second Level | Bedroom 2 | 3.6 m | 2.84 m | 3.6 m x 2.84 m |
| Second Level | Bedroom 3 | 4.3 m | 2.55 m | 4.3 m x 2.55 m |
| Basement | Recreational, Games Room | 8.31 m | 5.2 m | 8.31 m x 5.2 m |
| Main Level | Foyer | 2.13 m | 4.26 m | 2.13 m x 4.26 m |
| Main Level | Living Room | 4.34 m | 3.43 m | 4.34 m x 3.43 m |
| Main Level | Dining Room | 4.11 m | 3.04 m | 4.11 m x 3.04 m |
| Main Level | Kitchen | 3.69 m | 2.53 m | 3.69 m x 2.53 m |
Interested?
Contact us for more information
Svetlana Suranova
Salesperson
Royal LePage Your Community Realty
14799 Yonge Street, 100408
Aurora, Ontario L4G 1N1
14799 Yonge Street, 100408
Aurora, Ontario L4G 1N1


