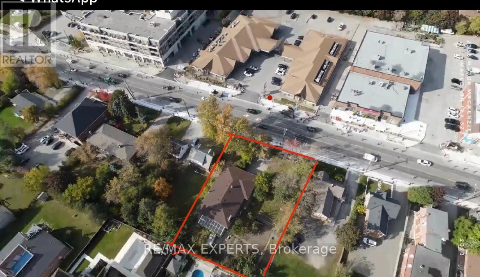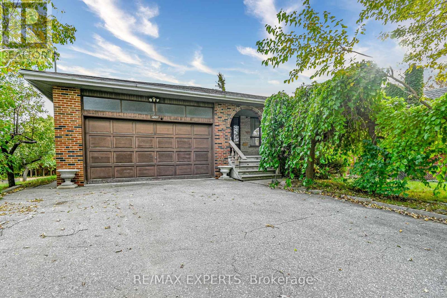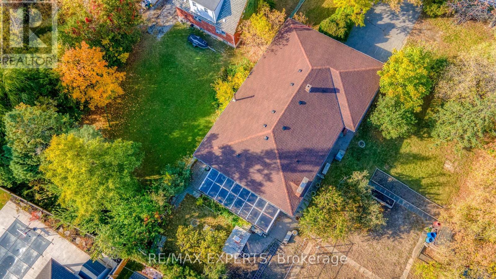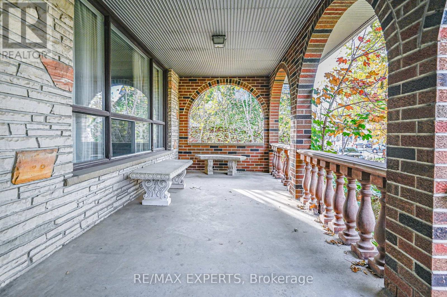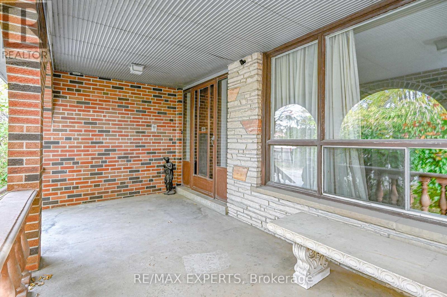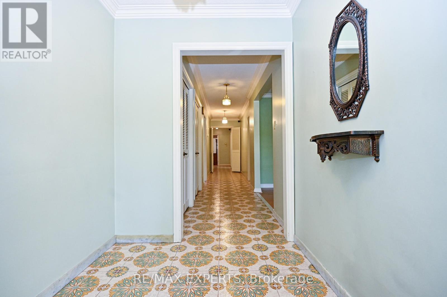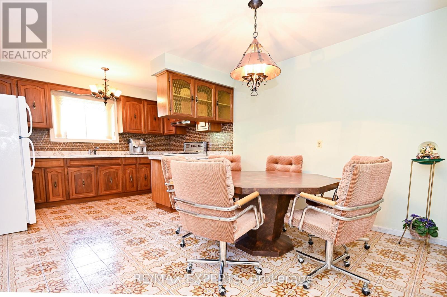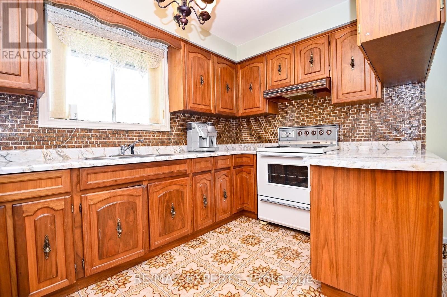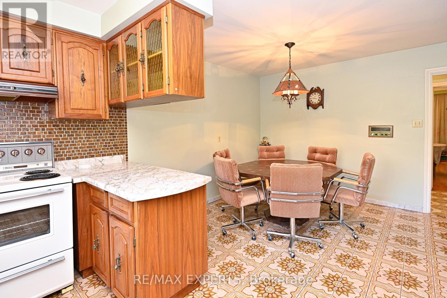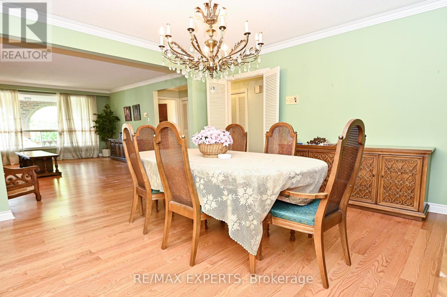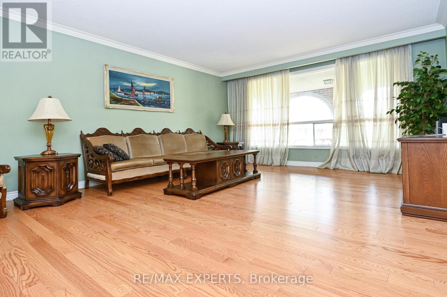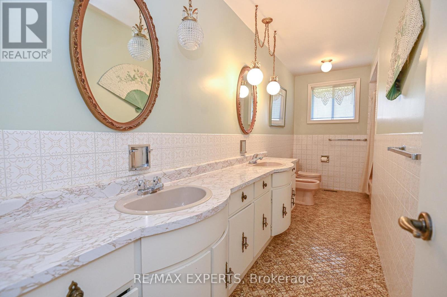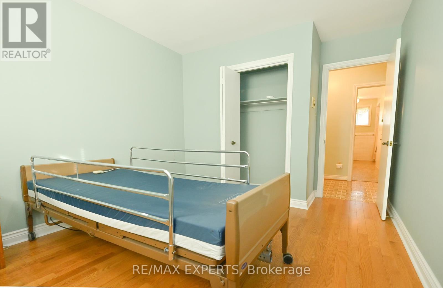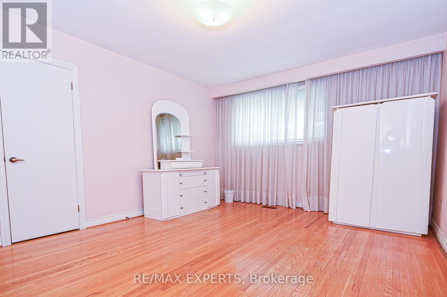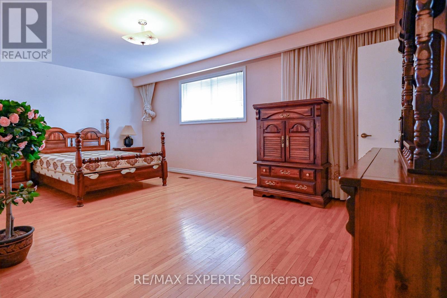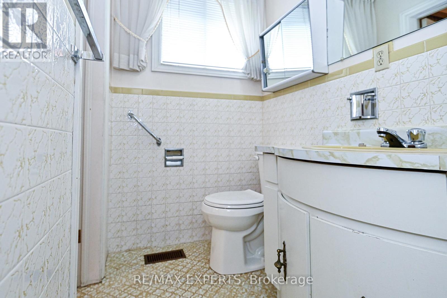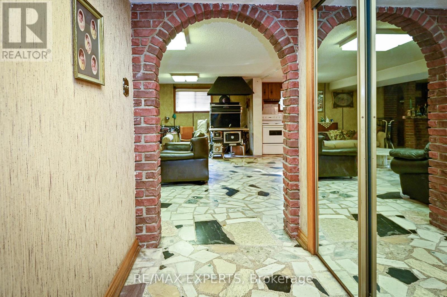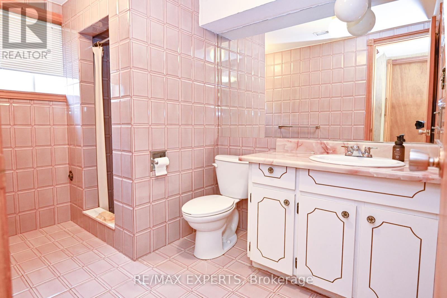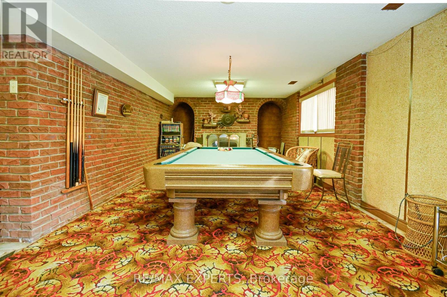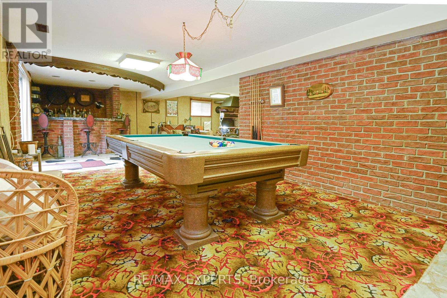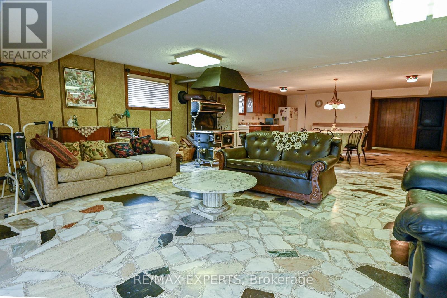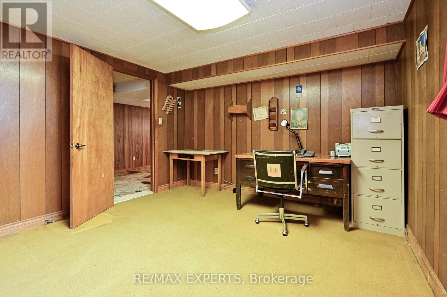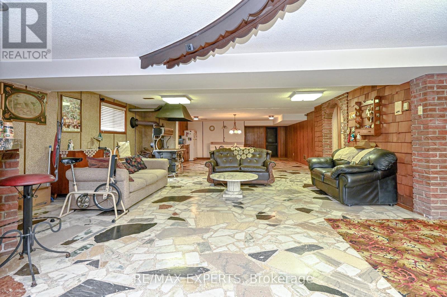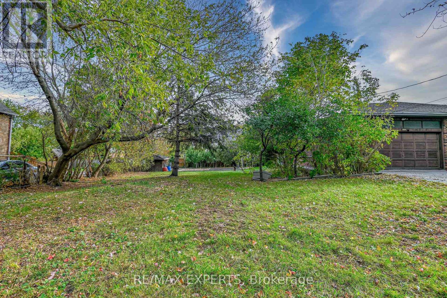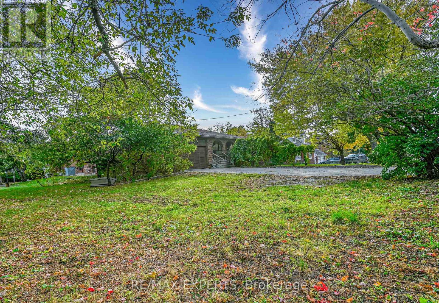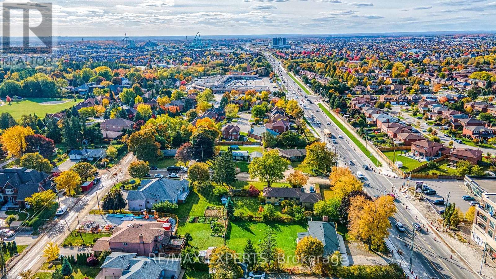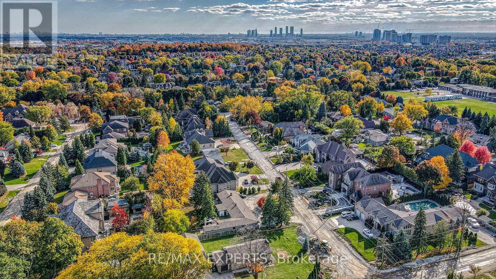2355 Major Mackenzie Drive Vaughan, Ontario L6A 3Z2
$2,250,000
Incredible opportunity to own over 100' frontage on Major Mackenzie Drive in Maple with amazing MMS zoning (Main Street Mixed-Use) which may allow for close to 40 different uses in areas ranging from commercial, residential and community applications. The home itself is a beautifully maintained, original owner, raised bungalow with walkout featuring a fully finished basement with second kitchen and bedroom.Incredible opportunity to own over 100' frontage on Major Mackenzie Drive in Maple with amazing MMS zoning (Main Street Mixed-Use) which may allow for close to 40 different uses in areas ranging from commercial, residential and community applications. The home itself is a beautifully maintained, original owner, raised bungalow with walkout featuring a fully finished basement with second kitchen and bedroom. (id:24801)
Property Details
| MLS® Number | N12417475 |
| Property Type | Single Family |
| Community Name | Maple |
| Features | Carpet Free |
| Parking Space Total | 8 |
Building
| Bathroom Total | 3 |
| Bedrooms Above Ground | 3 |
| Bedrooms Below Ground | 1 |
| Bedrooms Total | 4 |
| Architectural Style | Raised Bungalow |
| Basement Development | Finished |
| Basement Features | Walk Out |
| Basement Type | N/a (finished) |
| Construction Style Attachment | Detached |
| Cooling Type | Central Air Conditioning |
| Exterior Finish | Brick |
| Fireplace Present | Yes |
| Fireplace Type | Woodstove |
| Flooring Type | Ceramic, Hardwood, Stone |
| Foundation Type | Concrete |
| Heating Fuel | Natural Gas |
| Heating Type | Forced Air |
| Stories Total | 1 |
| Size Interior | 2,000 - 2,500 Ft2 |
| Type | House |
| Utility Water | Municipal Water |
Parking
| Garage |
Land
| Acreage | No |
| Sewer | Sanitary Sewer |
| Size Depth | 160 Ft ,8 In |
| Size Frontage | 105 Ft ,1 In |
| Size Irregular | 105.1 X 160.7 Ft |
| Size Total Text | 105.1 X 160.7 Ft |
| Zoning Description | Mms - Main Street Mixed-use |
Rooms
| Level | Type | Length | Width | Dimensions |
|---|---|---|---|---|
| Basement | Kitchen | Measurements not available | ||
| Basement | Great Room | Measurements not available | ||
| Main Level | Kitchen | Measurements not available | ||
| Main Level | Eating Area | Measurements not available | ||
| Main Level | Dining Room | Measurements not available | ||
| Main Level | Family Room | Measurements not available | ||
| Main Level | Primary Bedroom | Measurements not available | ||
| Main Level | Bedroom 2 | Measurements not available | ||
| Main Level | Bedroom 3 | Measurements not available |
https://www.realtor.ca/real-estate/28892935/2355-major-mackenzie-drive-vaughan-maple-maple
Contact Us
Contact us for more information
Adam Romasco
Salesperson
277 Cityview Blvd Unit 16
Vaughan, Ontario L4H 5A4
(905) 499-8800
www.remaxexperts.ca/


