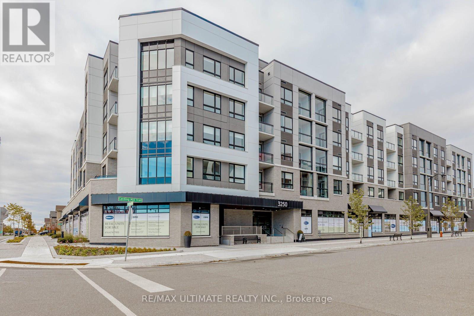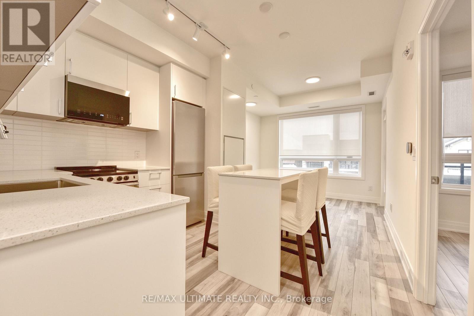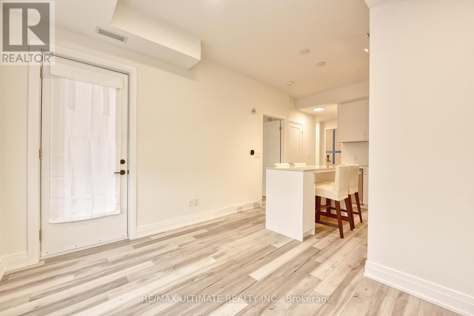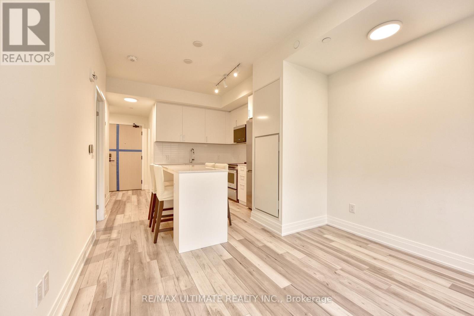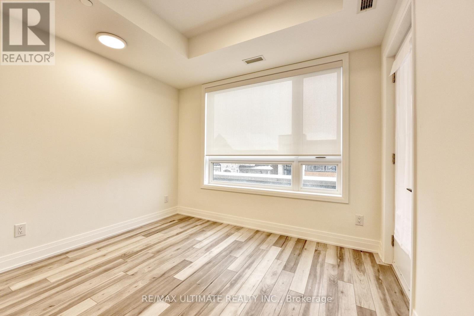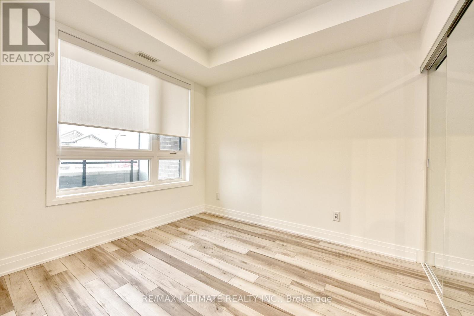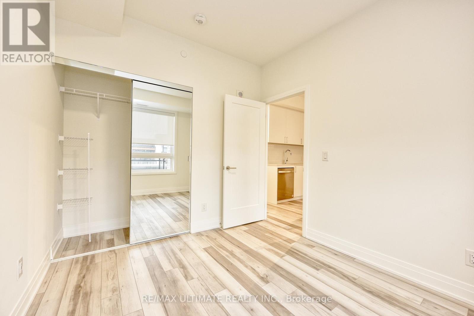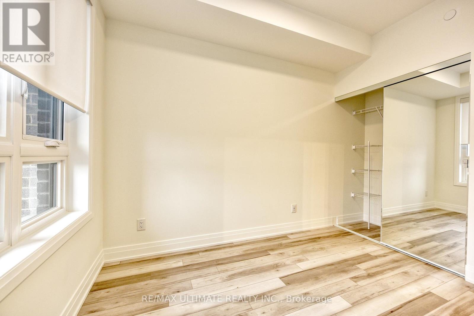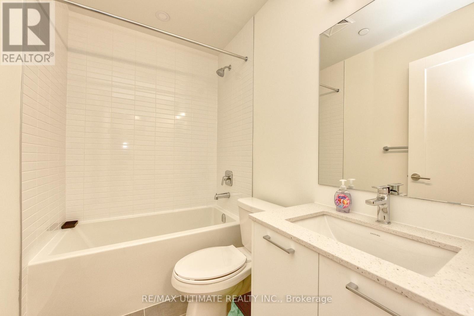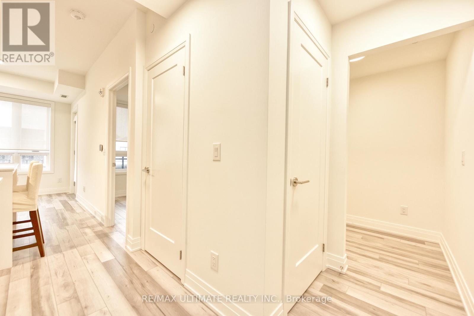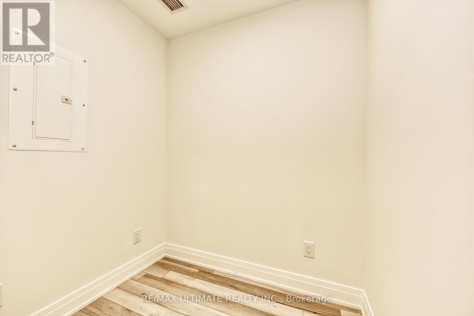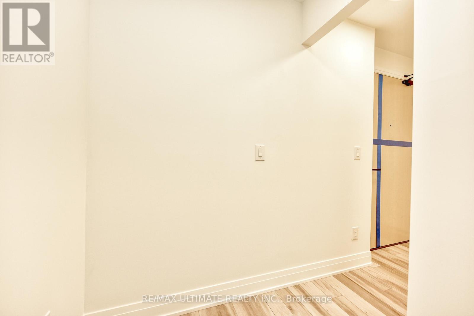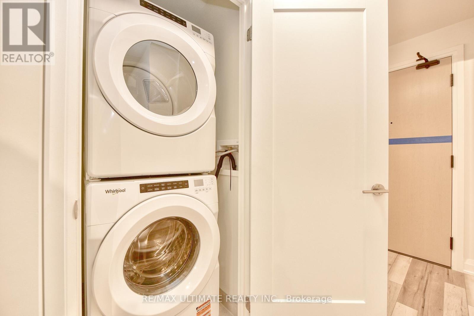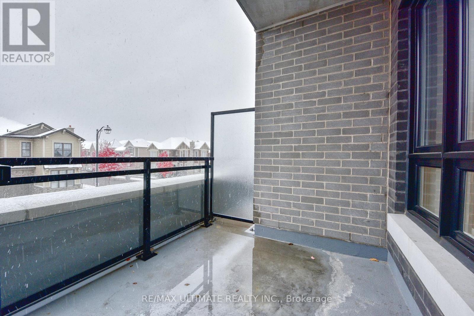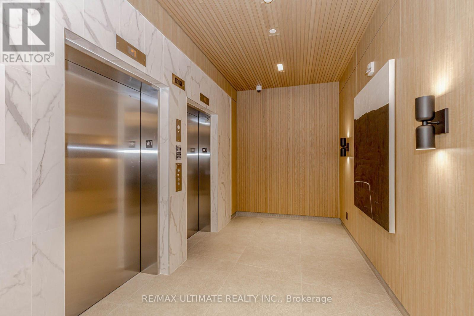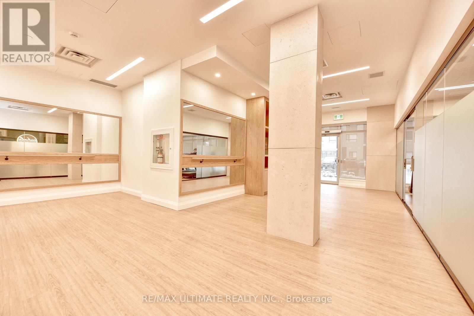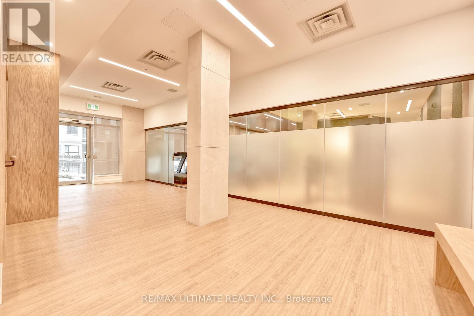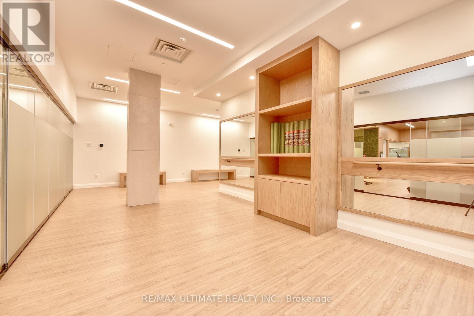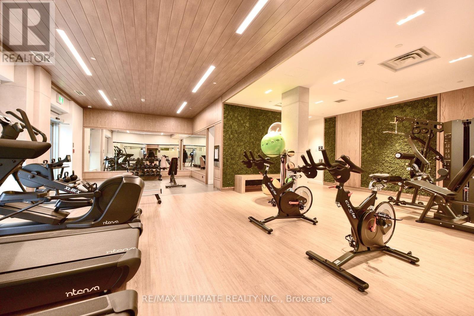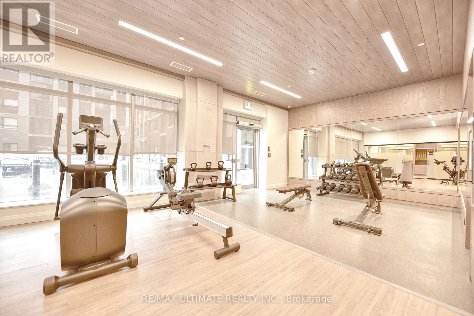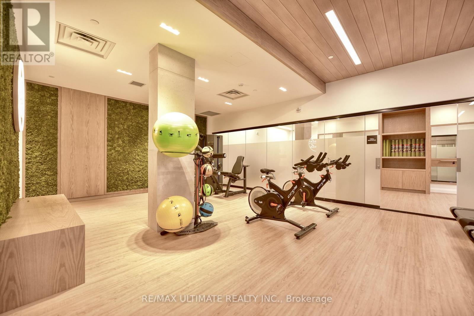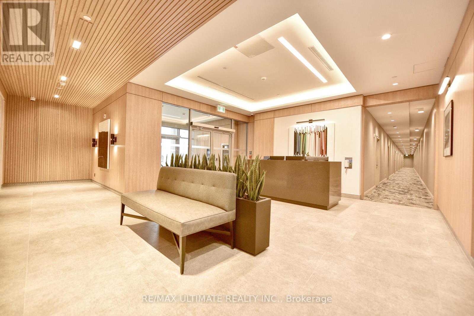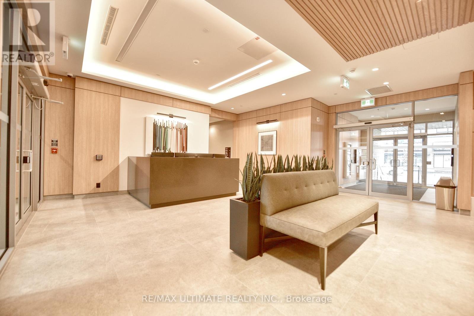232 - 3250 Carding Hill Trail Oakville, Ontario L6M 5T3
$2,100 Monthly
Discover upscale living in Oakville's coveted Preserve community! Introducing Unit 232, a pristine, never-lived-in 1+1 suite that brings together modern design, quality finishes and a location that truly delivers. Step into an open-concept living and dining area where sleek flooring flows seamlessly and a wall of windows infuses the space with natural light. The designer kitchen showcases quartz countertops, custom cabinetry and stainless-steel appliances. From the living space step outside to your private balcony - perfect for relaxing or entertaining. The primary suite features a well-proportioned layout and generous closet space. The den offers flexibility for guests or work-from-home. Underground parking are included for your convenience. The building elevates condo living: boutique scale, premium amenities including fitness centre, party room, outdoor terrace, and concierge. High-end finishes throughout. Located in one of Oakville's fastest-growing neighbourhoods, you'll be minutes from green space, shopping, dining and transit - while still enjoying quiet and comfort. Don't miss this opportunity to move into a brand-new high-quality residence that blends style, function and fabulous location. Please note that this property is not listed on Facebook Marketplace and Kijiji, any ads there are false and scams. (id:24801)
Property Details
| MLS® Number | W12529136 |
| Property Type | Single Family |
| Community Name | 1008 - GO Glenorchy |
| Communication Type | High Speed Internet |
| Community Features | Pets Not Allowed |
| Features | Balcony, In Suite Laundry |
| Parking Space Total | 1 |
Building
| Bathroom Total | 1 |
| Bedrooms Above Ground | 1 |
| Bedrooms Below Ground | 1 |
| Bedrooms Total | 2 |
| Age | New Building |
| Amenities | Security/concierge, Exercise Centre, Party Room, Separate Heating Controls, Separate Electricity Meters |
| Appliances | Water Meter, Blinds, Dishwasher, Dryer, Microwave, Stove, Washer, Refrigerator |
| Basement Type | None |
| Cooling Type | Central Air Conditioning |
| Exterior Finish | Concrete, Steel |
| Flooring Type | Laminate |
| Heating Fuel | Natural Gas |
| Heating Type | Forced Air |
| Size Interior | 500 - 599 Ft2 |
| Type | Apartment |
Parking
| Underground | |
| No Garage |
Land
| Acreage | No |
Rooms
| Level | Type | Length | Width | Dimensions |
|---|---|---|---|---|
| Main Level | Living Room | 2.5 m | 3.2 m | 2.5 m x 3.2 m |
| Main Level | Kitchen | 3.25 m | 3.2 m | 3.25 m x 3.2 m |
| Main Level | Bedroom | 3.1 m | 2.7 m | 3.1 m x 2.7 m |
| Main Level | Den | 1.85 m | 1.5 m | 1.85 m x 1.5 m |
| Main Level | Foyer | 0.9 m | 2.1 m | 0.9 m x 2.1 m |
Contact Us
Contact us for more information
Filipe Ferreira
Broker
(647) 298-9299
www.filipesells.ca/
1192 St. Clair Ave West
Toronto, Ontario M6E 1B4
(416) 656-3500
(416) 656-9593
www.RemaxUltimate.com


