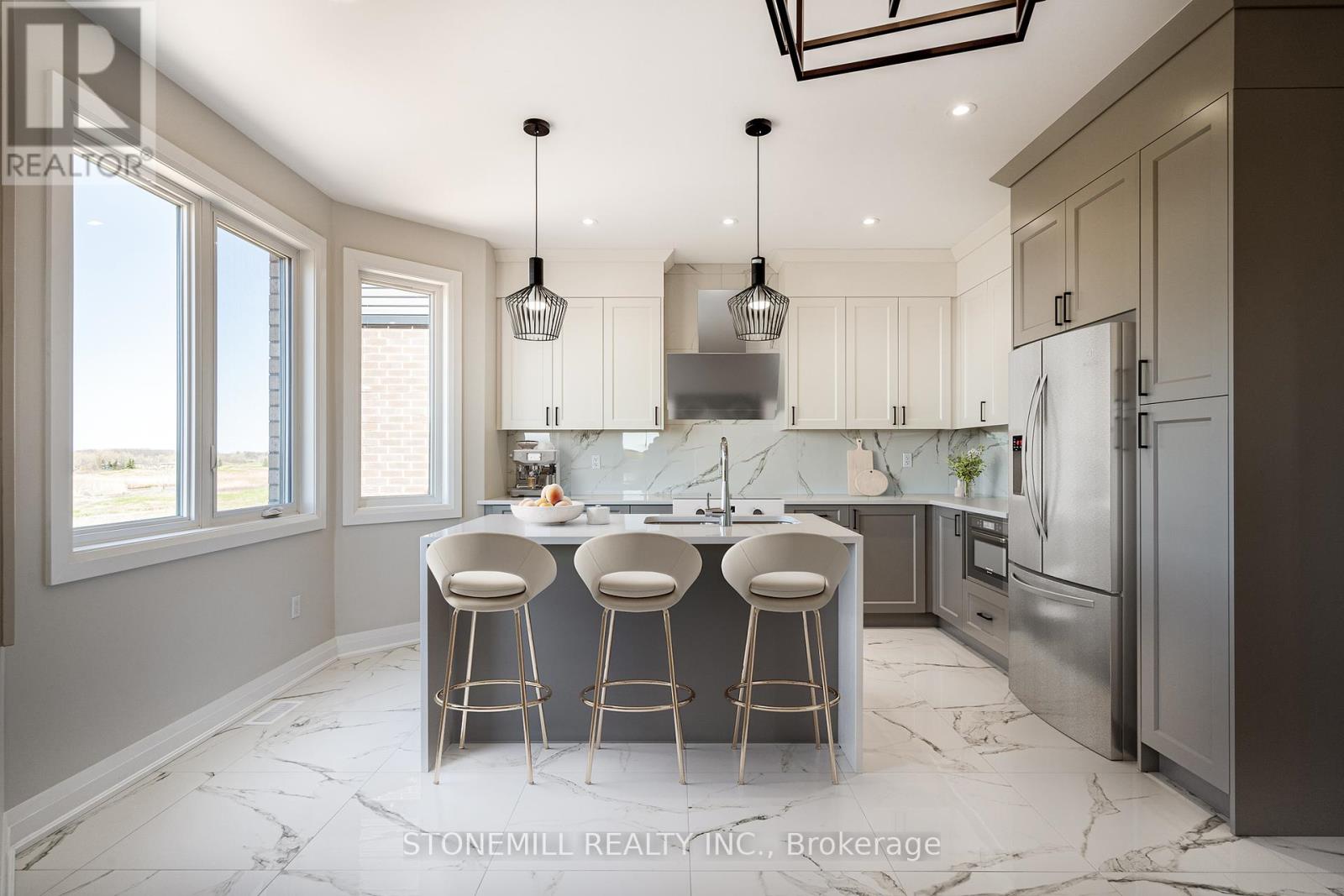229 Midland Place Welland, Ontario L3B 0H4
$1,289,000
Spacious custom build with open concept floorplan & over $200k in premium finishes. Modern exterior features oversize windows, stone details &stone portico entranceway for maximum curb appeal. Stunning gourmet kitchen has waterfall island, quartz countertops & crown moldings.Master Bedroom features HIS/HER closets leading to spa feel Master Ensuite with full glass walk-in shower, upgraded modern fixtures, quartzdouble vanity with LED mirrors & soaker tub. Designed with a family in mind; convenient bedroom level laundry, each bedroom has access toown/shared ensuite, perfect for guests as well as family. Bedroom 2 & 3 each have walk-in closets. Walk-out basement adds flexibility for multi-generational living with separate entrance or room for home theatre, gym, extra bedroom. 3pc rough-in for future bathroom, as well as cantina. (id:24801)
Property Details
| MLS® Number | X11965780 |
| Property Type | Single Family |
| Community Name | 766 - Hwy 406/Welland |
| Features | Irregular Lot Size, Sloping |
| Parking Space Total | 4 |
Building
| Bathroom Total | 4 |
| Bedrooms Above Ground | 4 |
| Bedrooms Total | 4 |
| Appliances | Water Heater - Tankless |
| Basement Features | Walk Out |
| Basement Type | N/a |
| Construction Style Attachment | Detached |
| Exterior Finish | Stone, Brick Facing |
| Foundation Type | Poured Concrete |
| Half Bath Total | 1 |
| Heating Fuel | Natural Gas |
| Heating Type | Forced Air |
| Stories Total | 2 |
| Size Interior | 2,500 - 3,000 Ft2 |
| Type | House |
| Utility Water | Municipal Water |
Parking
| Attached Garage | |
| Garage | |
| Inside Entry |
Land
| Acreage | No |
| Sewer | Sanitary Sewer |
| Size Depth | 89 Ft ,1 In |
| Size Frontage | 45 Ft ,4 In |
| Size Irregular | 45.4 X 89.1 Ft |
| Size Total Text | 45.4 X 89.1 Ft |
Rooms
| Level | Type | Length | Width | Dimensions |
|---|---|---|---|---|
| Second Level | Bedroom 4 | 4.04 m | 4.06 m | 4.04 m x 4.06 m |
| Second Level | Laundry Room | Measurements not available | ||
| Second Level | Primary Bedroom | 5.79 m | 3.94 m | 5.79 m x 3.94 m |
| Second Level | Bedroom 2 | 4.95 m | 3.25 m | 4.95 m x 3.25 m |
| Second Level | Bedroom 3 | 3.28 m | 4.9 m | 3.28 m x 4.9 m |
| Basement | Cold Room | Measurements not available | ||
| Basement | Utility Room | Measurements not available | ||
| Main Level | Foyer | 2.74 m | 1.8 m | 2.74 m x 1.8 m |
| Main Level | Dining Room | 5.11 m | 5.11 m | 5.11 m x 5.11 m |
| Main Level | Kitchen | 2.72 m | 4.5 m | 2.72 m x 4.5 m |
| Main Level | Eating Area | 2.87 m | 4.5 m | 2.87 m x 4.5 m |
| Main Level | Family Room | 5.13 m | 5.13 m | 5.13 m x 5.13 m |
| Main Level | Mud Room | Measurements not available | ||
| Main Level | Bathroom | Measurements not available |
Contact Us
Contact us for more information
Erin L. Fortune
Salesperson
3425 Harvester Rd #102b-2
Burlington, Ontario L7N 3M7
(905) 847-5900
stonemill.ca/









































