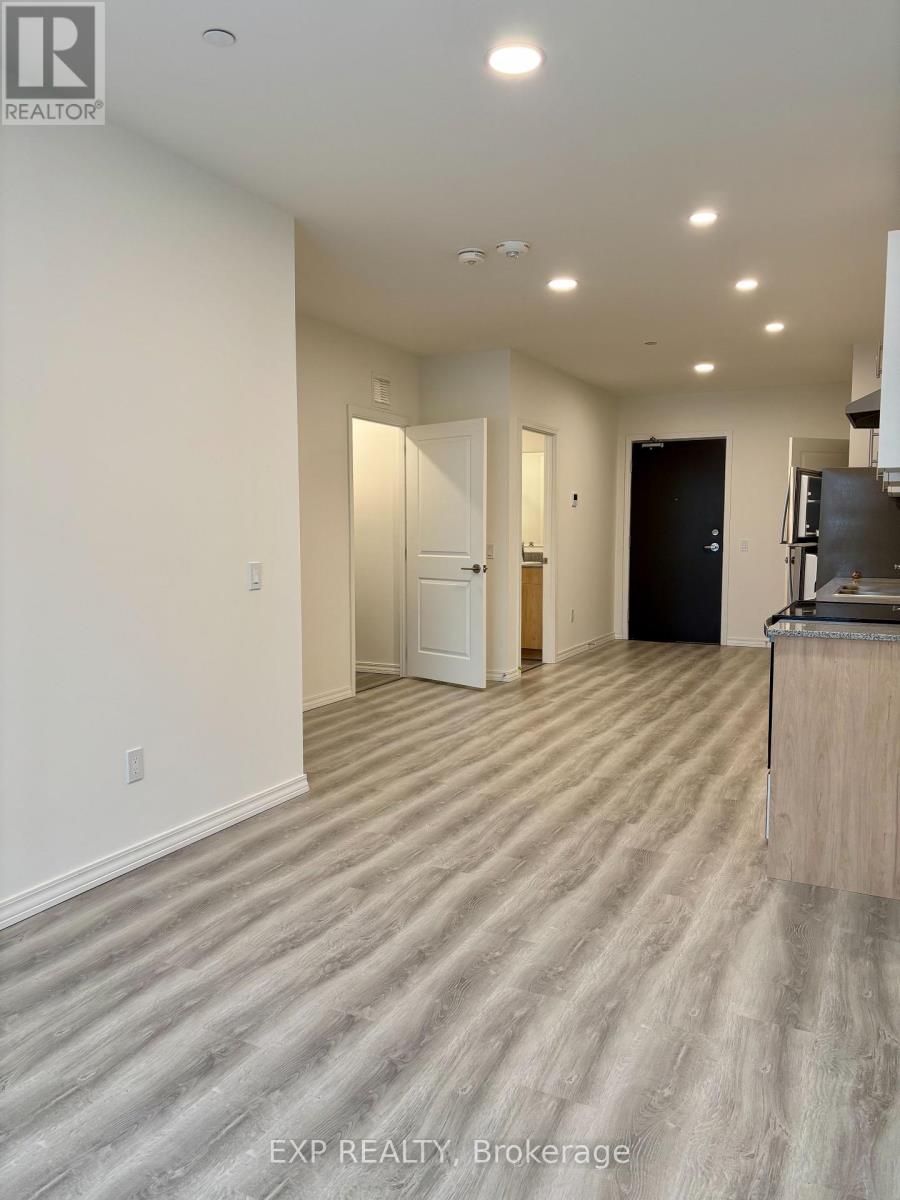218c - 191 Elmira Road S Guelph, Ontario N1K 0E5
$1,900 Monthly
Welcome to unit 218C at 191 Elmira Rd S, located in the prestigious West Peak condo development in Guelphs vibrant west end. This Brand-New, Eastern exposure modern 1-bedroom, 1-bathroom suite offers luxurious living. Suite Features Include: Open-concept living space; Plank laminate flooring throughout; Sleek kitchen with granite countertops and a deluxe stainless steel appliance package; 119 SQFT Private balcony for outdoor relaxation; In-suite laundry for added convenience. Enjoy convenient access to shopping, dining, schools, and parks, with Costco, Zehrs, and the West End Community Centre just minutes away. Community Amenities: Fitness room, party room, and professionally designed rooftop patio; Outdoor amenity space with a seasonal pool, multi-sport court, and BBQ area; Walking trails, pet wash station etc. Bonus: Internet included. This is a new build and some amenities are in the process of being completed. (id:24801)
Property Details
| MLS® Number | X11980404 |
| Property Type | Single Family |
| Community Name | Willow West/Sugarbush/West Acres |
| Amenities Near By | Park, Public Transit, Schools |
| Community Features | Pet Restrictions, Community Centre |
| Features | Balcony |
| Parking Space Total | 1 |
| Structure | Playground |
Building
| Bathroom Total | 1 |
| Bedrooms Above Ground | 1 |
| Bedrooms Total | 1 |
| Amenities | Exercise Centre, Party Room |
| Appliances | Dishwasher, Dryer, Refrigerator, Stove, Washer |
| Cooling Type | Central Air Conditioning |
| Exterior Finish | Concrete |
| Heating Fuel | Natural Gas |
| Heating Type | Forced Air |
| Size Interior | 600 - 699 Ft2 |
| Type | Apartment |
Parking
| No Garage |
Land
| Acreage | No |
| Land Amenities | Park, Public Transit, Schools |
Rooms
| Level | Type | Length | Width | Dimensions |
|---|---|---|---|---|
| Main Level | Primary Bedroom | 3.81 m | 2.13 m | 3.81 m x 2.13 m |
| Main Level | Kitchen | 4.27 m | 3.81 m | 4.27 m x 3.81 m |
| Main Level | Living Room | 3.99 m | 2.79 m | 3.99 m x 2.79 m |
| Main Level | Other | 1.85 m | 5.97 m | 1.85 m x 5.97 m |
Contact Us
Contact us for more information
Idris Baig
Broker
idrisbaig.affinityrealestate.ca/
www.facebook.com/idris.baig.5/
www.linkedin.com/in/idrisbaig/
4711 Yonge St 10/flr Unit F
Toronto, Ontario M2N 6K8
(866) 530-7737
Ibrahim Hussein Abouzeid
Salesperson
(888) 333-5357
affinityrealestate.ca/
www.facebook.com/theaffinityrealestate/
675 Riverbend Drive
Kitchener, Ontario N2K 3S3
(866) 530-7737
(647) 849-3180















