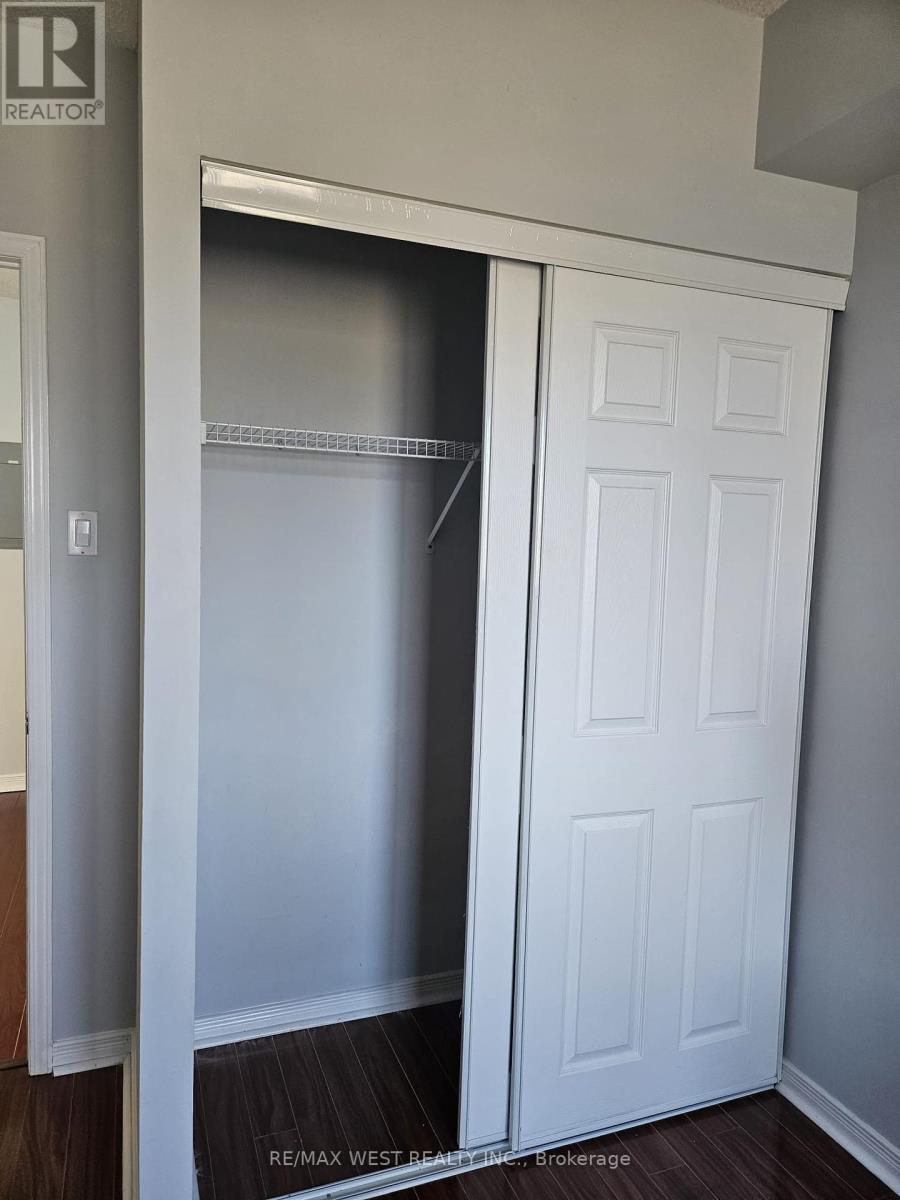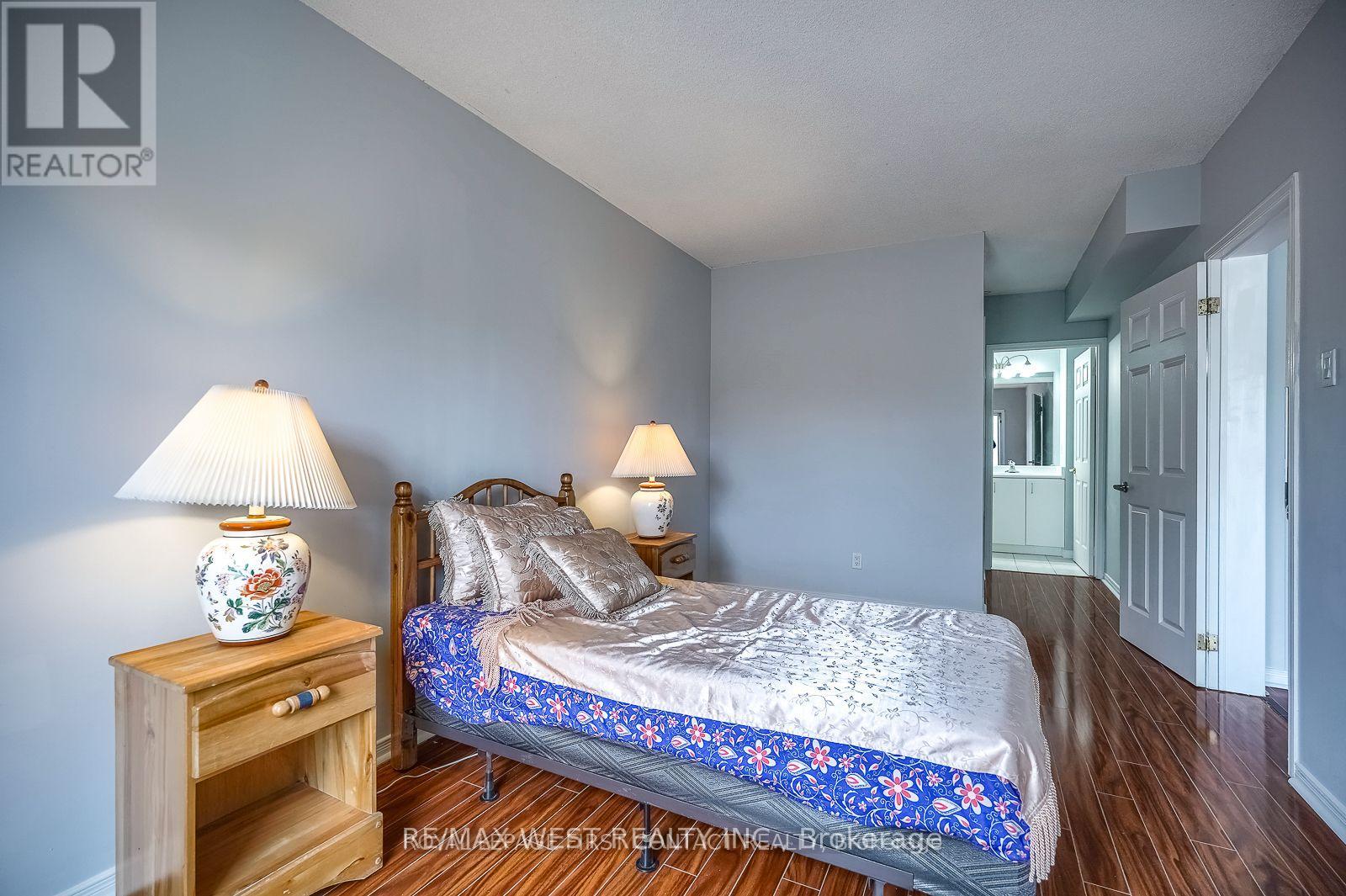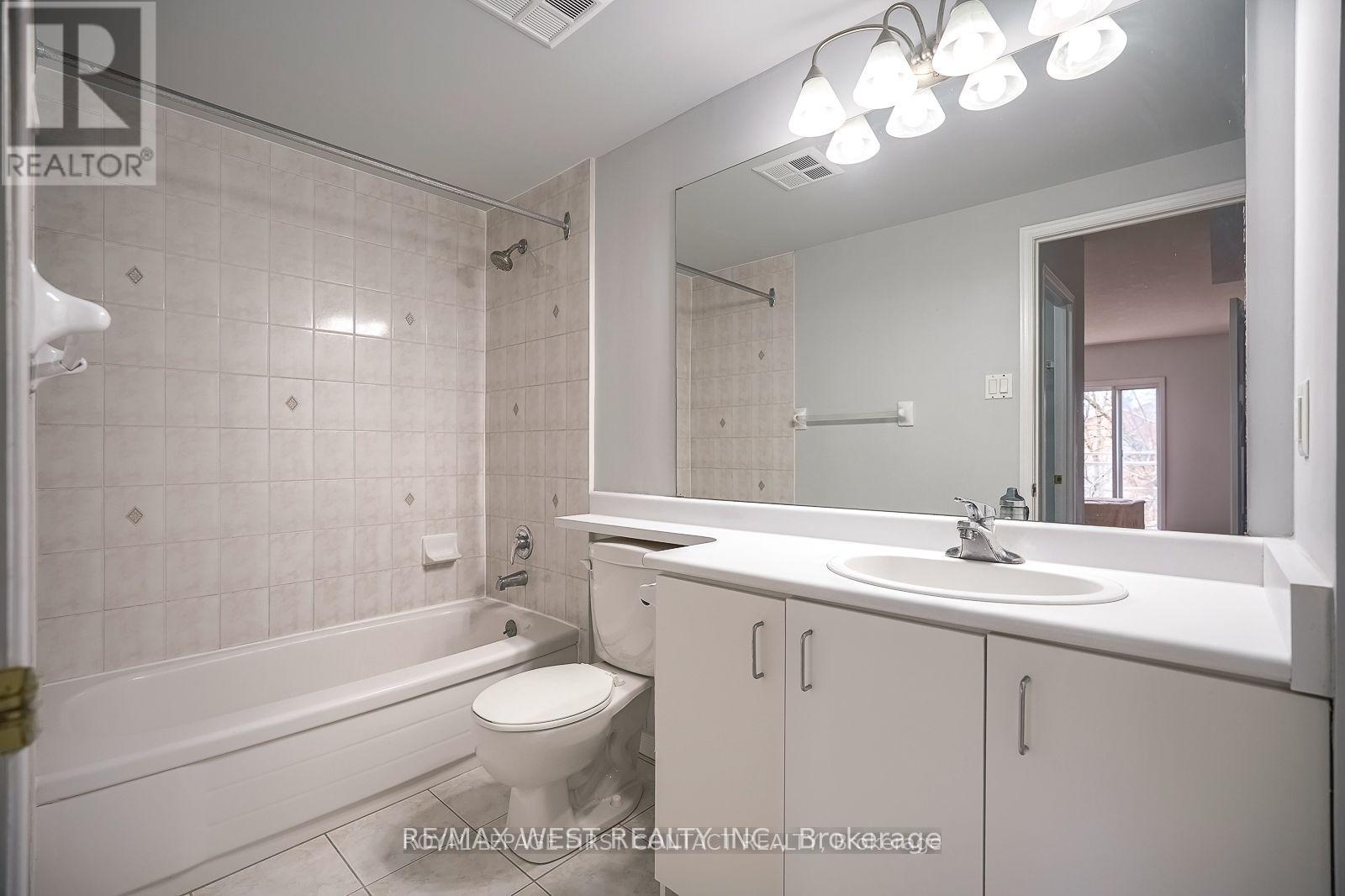217 - 2351 Kennedy Road Toronto, Ontario M1T 3G9
$2,600 Monthly
Expectational Agincourt 2 bedroom 2 washroom for lease! Low rise building with elevators is tucked away. This spacious condo features In-Suite laundry, primary bedroom with big walk-in closet & ensuite bath , a second bright bedroom with large closet and the dining room can work as a home office or den. Living room and bedrooms overlook ravine and West Highland Creek. Underground parking space is extra long ( 30 ft) and could accommodate 2 small cars (tandem) plus lots of covered visitor parking for your guests. Walmart, grocery store and other great shopping across the rd. 5 min walk to Agincourt Go, TTC stop is at the corner. Walk to excellent elementary schools, high schools include Catholic, French and Montessori. Easy 401 access. Enjoy the rich cultural community with dozens of amenities steps away. (id:24801)
Property Details
| MLS® Number | E11959837 |
| Property Type | Single Family |
| Community Name | Agincourt South-Malvern West |
| Community Features | Pet Restrictions |
| Features | Balcony |
| Parking Space Total | 1 |
Building
| Bathroom Total | 2 |
| Bedrooms Above Ground | 2 |
| Bedrooms Total | 2 |
| Cooling Type | Central Air Conditioning |
| Exterior Finish | Concrete, Stucco |
| Heating Fuel | Natural Gas |
| Heating Type | Forced Air |
| Size Interior | 800 - 899 Ft2 |
| Type | Apartment |
Parking
| Underground |
Land
| Acreage | No |
Rooms
| Level | Type | Length | Width | Dimensions |
|---|---|---|---|---|
| Main Level | Kitchen | 2.39 m | 2.29 m | 2.39 m x 2.29 m |
| Main Level | Living Room | 4.47 m | 3.18 m | 4.47 m x 3.18 m |
| Main Level | Dining Room | 4.47 m | 2 m | 4.47 m x 2 m |
| Main Level | Primary Bedroom | 3.48 m | 2.8 m | 3.48 m x 2.8 m |
| Main Level | Bedroom 2 | 4.95 m | 2.92 m | 4.95 m x 2.92 m |
Contact Us
Contact us for more information
Karl Samuel Newell
Salesperson
96 Rexdale Blvd.
Toronto, Ontario M9W 1N7
(416) 745-2300
(416) 745-1952
www.remaxwest.com/


























