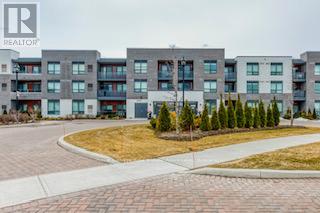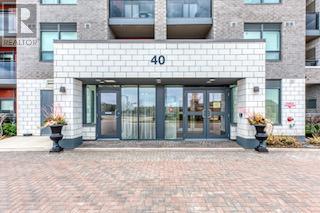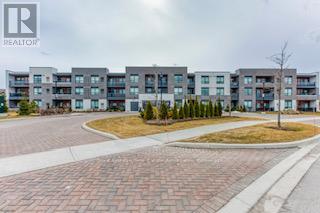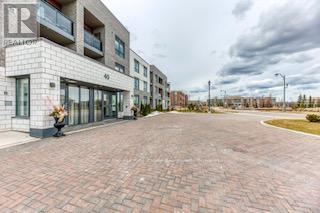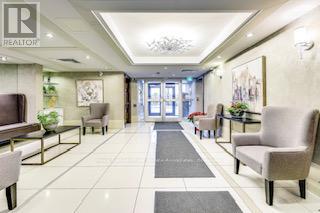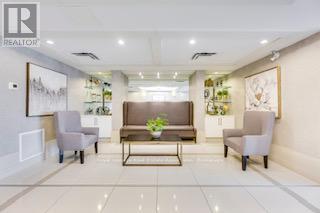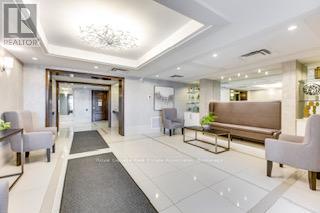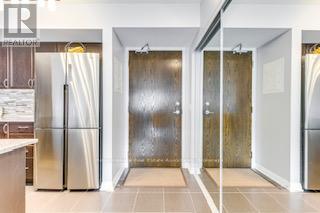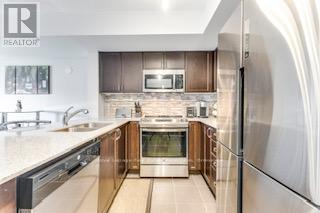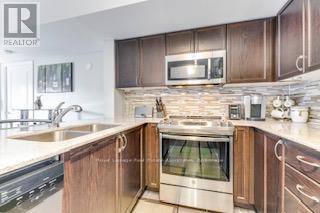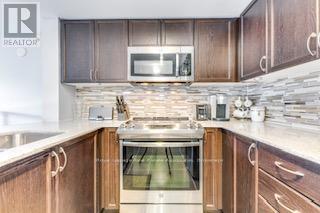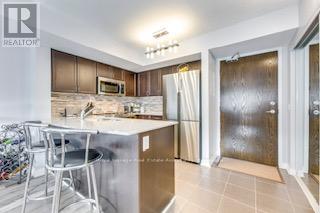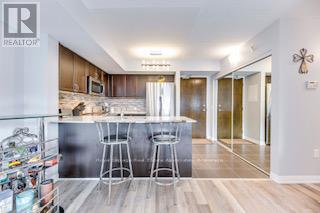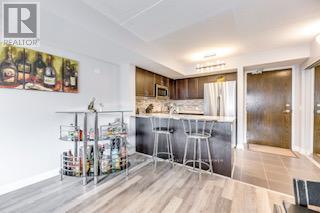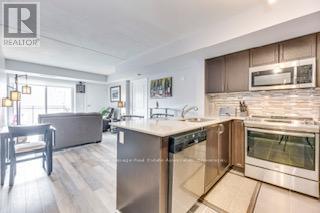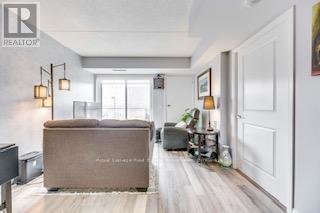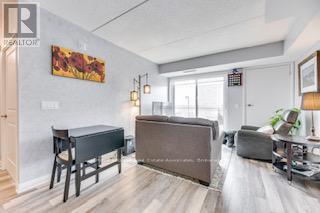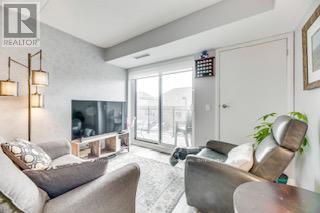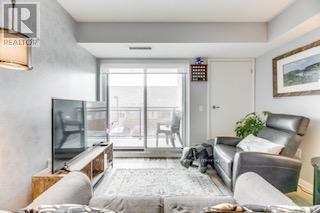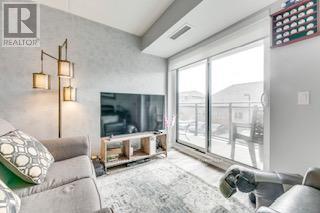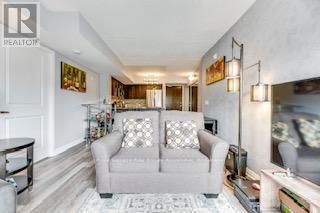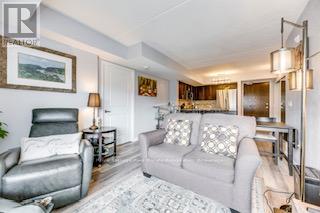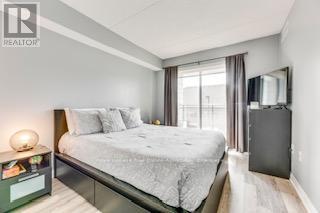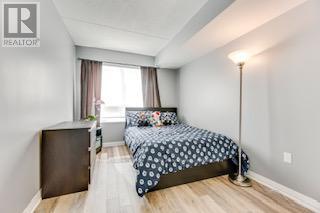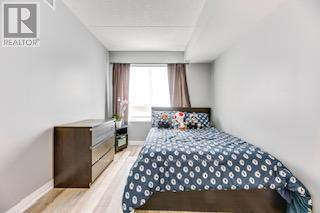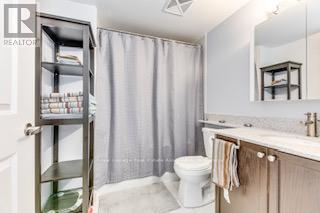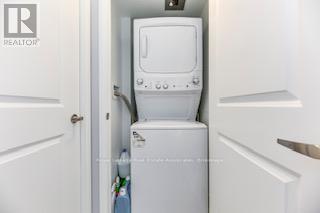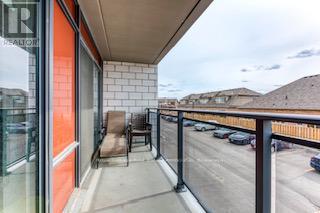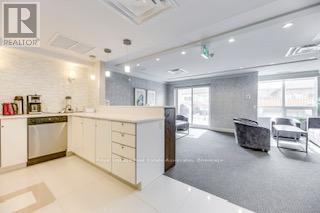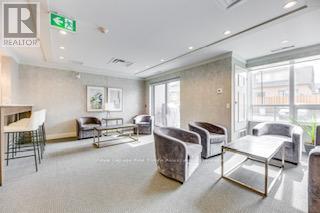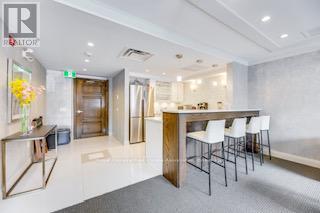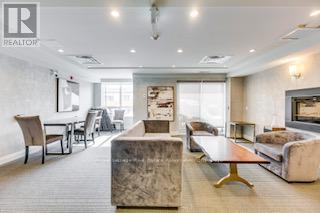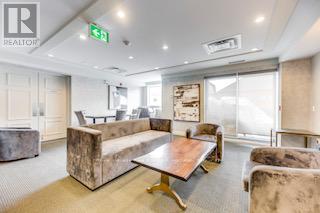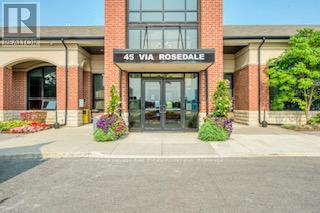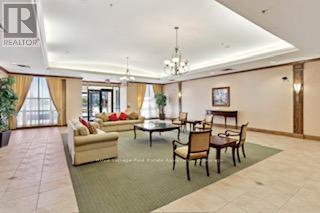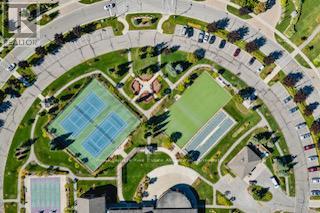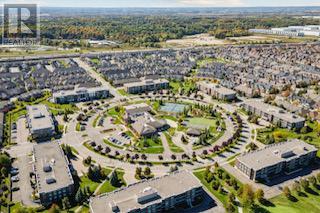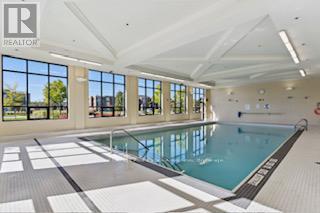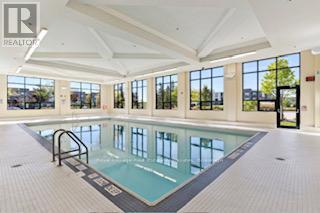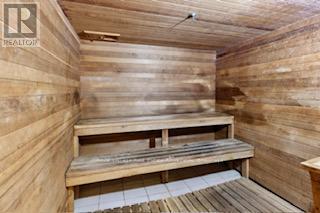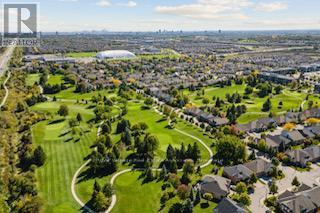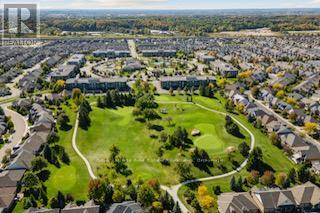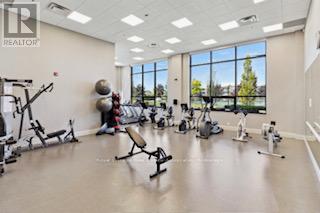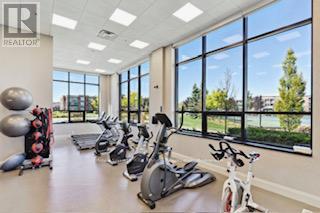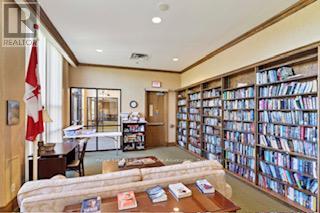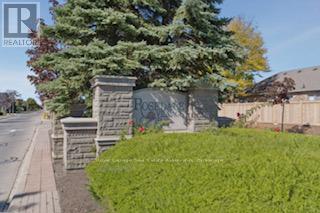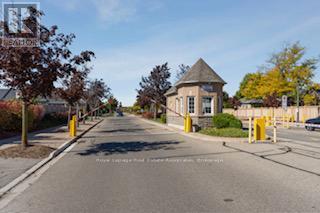2 Bedroom
1 Bathroom
700 - 799 ft2
Indoor Pool
Central Air Conditioning
Forced Air
$2,600 Monthly
Discover Easy, Carefree Living In Rosedale Village, Brampton's Highly Sought-After Adult Lifestyle Gated Community - Perfect For Downsizers And Active Retirees. Welcome To The Brentwood, A Modern Mid-Rise Boutique Condo Designed For Downsizers And Active Adults Seeking Comfort, Convenience, And Connection. This Bright, Open-Concept 2-Bedroom, 1-Bathroom Suite Features A Smart Split Bedroom Layout For Privacy, A Modern Kitchen With Quartz Counters, A Breakfast Bar, And Stainless Steel Appliances. Enjoy Two Separate Walk-Outs To A Spacious Private Balcony, Ensuite Laundry, And The Convenience Of One [1] Underground Parking Spot Complete With A Storage Locker. Residents Enjoy A Resort-Style Lifestyle With Access To Endless Amenities Including Unlimited Golf On The Private 9-Hole Course, A Beautifully Maintained Clubhouse, Indoor Heated Pool, Sauna, Fitness Centre, And 24-Hour Gated Security + Much More! Ideally Located Near Major Highways, Shopping, Restaurants, And Everyday Essentials, Rosedale Village Offers The Perfect Balance Of Community, Comfort, And Carefree Living. Whether You're Looking To Downsize Without Compromise Or Enjoy A Peaceful, Maintenance-Free Lifestyle, This Condo Offers Everything You Need To Live Well. *No Smoking. *Max 4 Occupants. *A++ Tenants. (id:24801)
Property Details
|
MLS® Number
|
W12532076 |
|
Property Type
|
Single Family |
|
Community Name
|
Sandringham-Wellington |
|
Amenities Near By
|
Golf Nearby, Hospital |
|
Community Features
|
Pets Allowed With Restrictions |
|
Features
|
Conservation/green Belt, Elevator, Balcony, Carpet Free |
|
Parking Space Total
|
1 |
|
Pool Type
|
Indoor Pool |
|
Structure
|
Tennis Court |
Building
|
Bathroom Total
|
1 |
|
Bedrooms Above Ground
|
2 |
|
Bedrooms Total
|
2 |
|
Amenities
|
Exercise Centre, Sauna, Visitor Parking, Storage - Locker, Security/concierge |
|
Appliances
|
Dishwasher, Dryer, Microwave, Sauna, Stove, Washer, Window Coverings, Refrigerator |
|
Basement Type
|
None |
|
Cooling Type
|
Central Air Conditioning |
|
Exterior Finish
|
Brick |
|
Fire Protection
|
Security Guard |
|
Flooring Type
|
Laminate, Ceramic |
|
Heating Fuel
|
Natural Gas |
|
Heating Type
|
Forced Air |
|
Stories Total
|
3 |
|
Size Interior
|
700 - 799 Ft2 |
|
Type
|
Apartment |
Parking
Land
|
Acreage
|
No |
|
Land Amenities
|
Golf Nearby, Hospital |
Rooms
| Level |
Type |
Length |
Width |
Dimensions |
|
Main Level |
Living Room |
3.47 m |
5.27 m |
3.47 m x 5.27 m |
|
Main Level |
Dining Room |
3.4 m |
5.27 m |
3.4 m x 5.27 m |
|
Main Level |
Kitchen |
2.46 m |
2.56 m |
2.46 m x 2.56 m |
|
Main Level |
Primary Bedroom |
2.77 m |
3.41 m |
2.77 m x 3.41 m |
|
Main Level |
Bedroom 2 |
2.68 m |
4.11 m |
2.68 m x 4.11 m |
|
Main Level |
Bathroom |
|
|
Measurements not available |
https://www.realtor.ca/real-estate/29090886/215-40-via-rosedale-brampton-sandringham-wellington-sandringham-wellington


