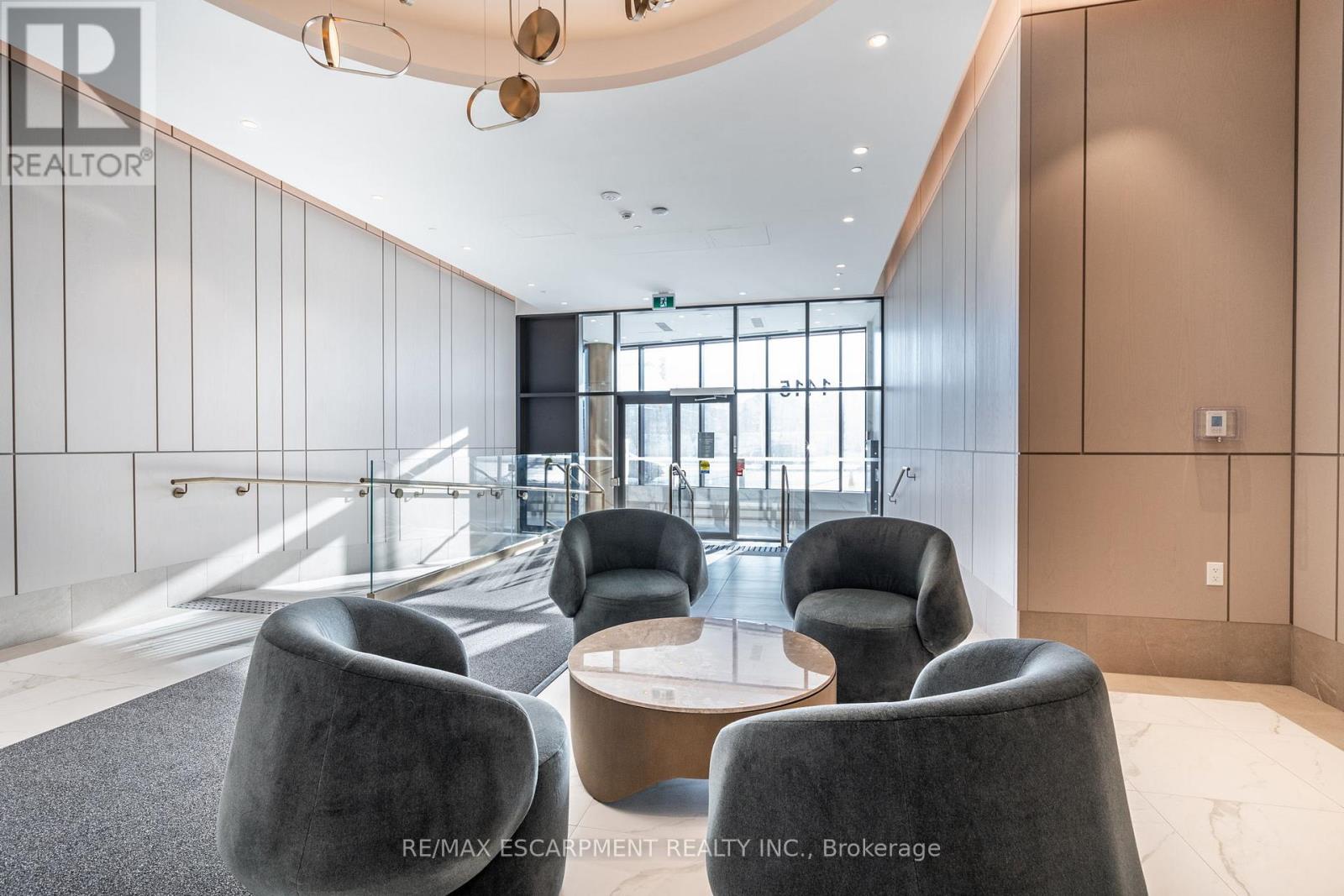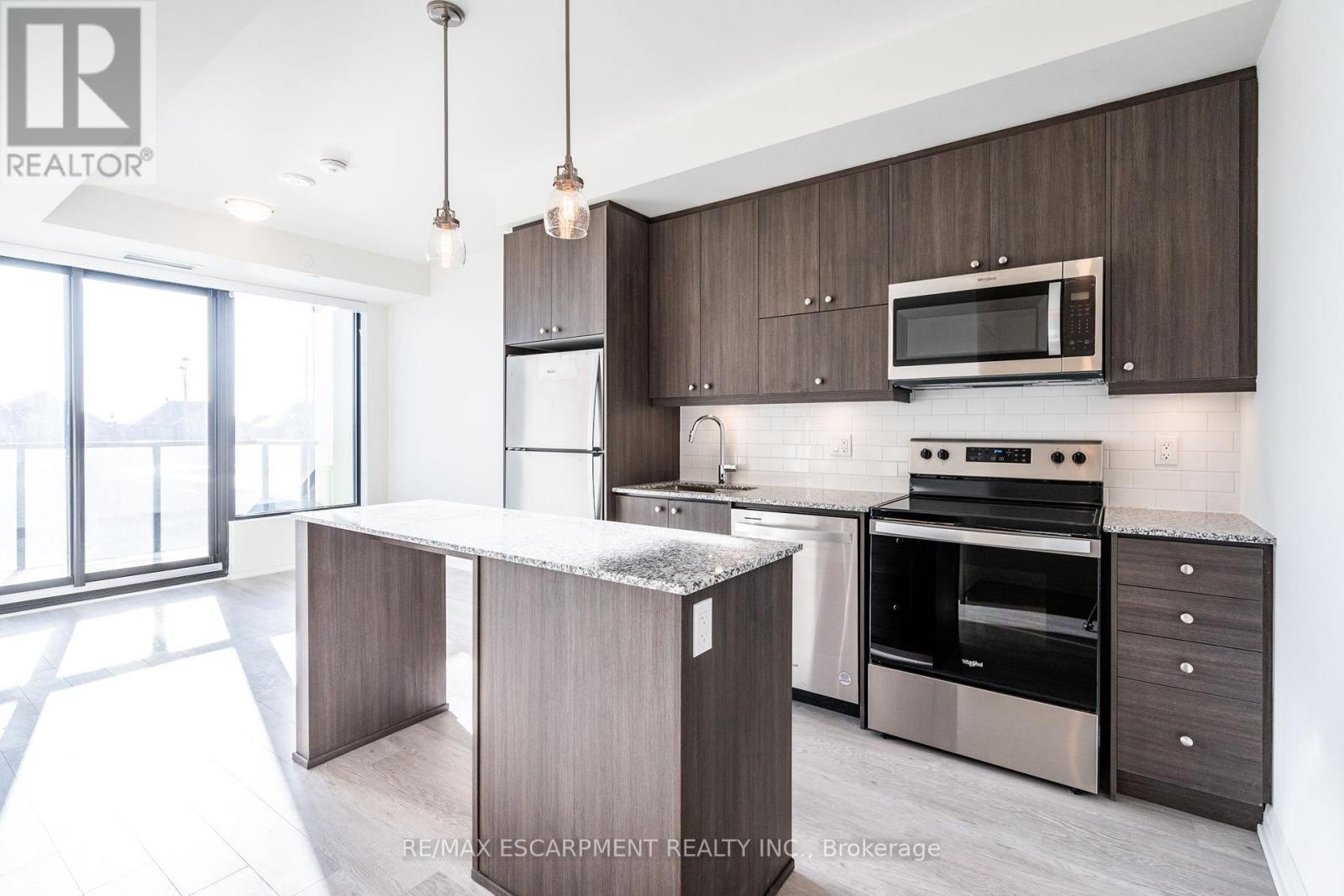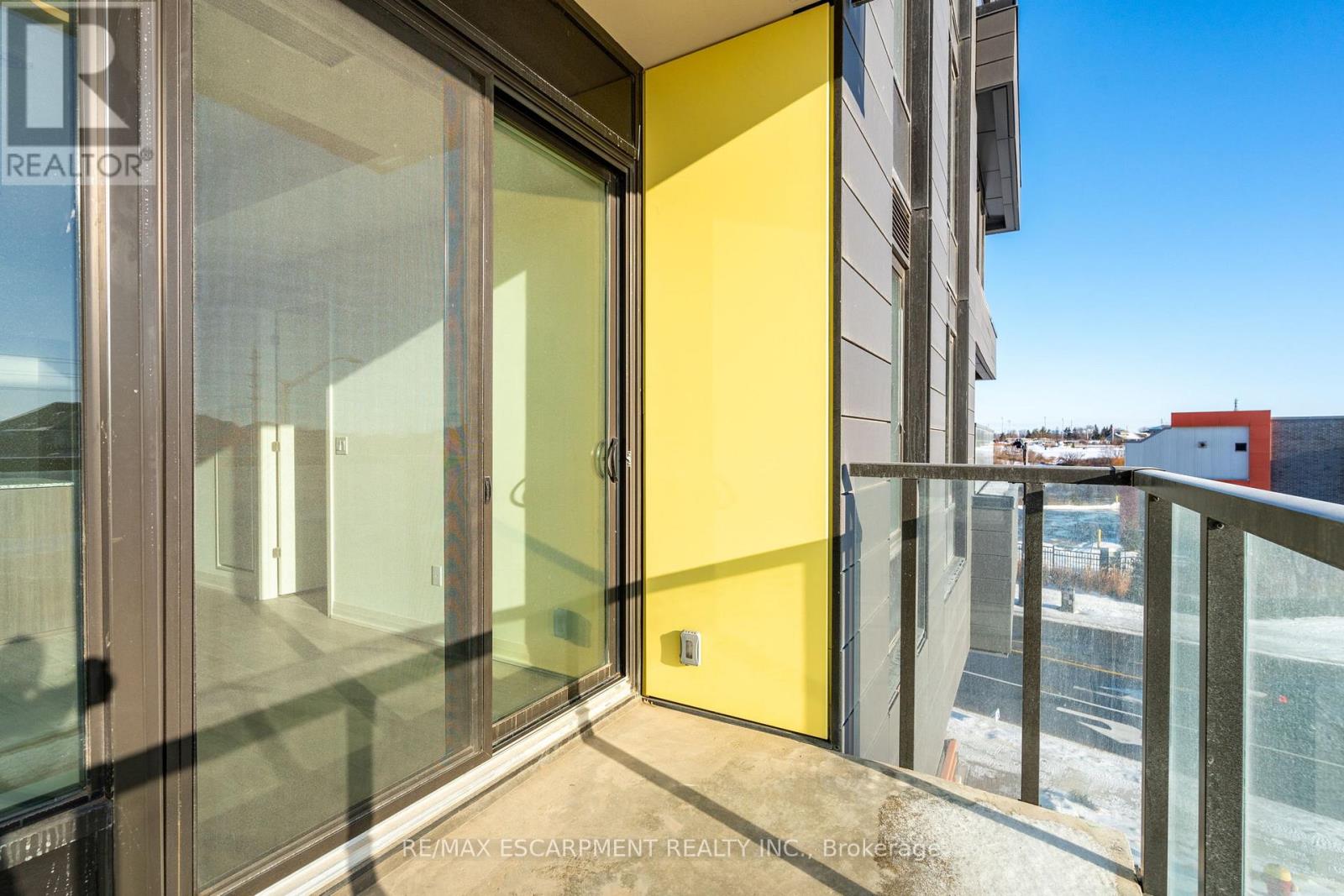213 - 1415 Dundas Street E Oakville, Ontario L6H 8A3
$2,600 Monthly
Welcome to your dream home! This never-before-lived-in, two-bedroom, two-bathroom condo offers 658 square feet of modern living space designed for comfort and convenience. Enjoy a spacious open layout that flows seamlessly into a stylish kitchen featuring granite countertops and stainless-steel appliances, perfect for entertaining or cozy nights in. This unit includes an underground parking spot, in-suite laundry and a dedicated locker for all your storage needs. The building boasts incredible amenities: stay fit in the state-of-the-art fitness studio, unwind in the social lounge, or soak up the sun on the breathtaking rooftop terrace. With a 24-hour concierge service and energy-efficient geothermal heating and cooling, you'll experience unparalleled convenience and luxury. Located just minutes from the 5 Drive-In Movie Theatre, major highways (403/407), Oakville GO, and an array of schools, restaurants, shops, and grocery stores, this condo is perfectly positioned for your active lifestyle. Don't miss out on this opportunity to live in a beautiful, vibrant community. RSA. (id:24801)
Property Details
| MLS® Number | W11962682 |
| Property Type | Single Family |
| Community Name | Glen Abbey |
| Amenities Near By | Hospital, Park, Public Transit, Schools |
| Community Features | Pet Restrictions |
| Parking Space Total | 1 |
Building
| Bathroom Total | 2 |
| Bedrooms Above Ground | 2 |
| Bedrooms Total | 2 |
| Amenities | Security/concierge, Exercise Centre, Party Room, Visitor Parking, Storage - Locker |
| Appliances | Garage Door Opener Remote(s), Dishwasher, Dryer, Garage Door Opener, Microwave, Refrigerator, Stove, Washer |
| Cooling Type | Central Air Conditioning |
| Exterior Finish | Brick |
| Fire Protection | Security Guard |
| Heating Fuel | Natural Gas |
| Heating Type | Forced Air |
| Size Interior | 600 - 699 Ft2 |
| Type | Apartment |
Parking
| Underground |
Land
| Acreage | No |
| Land Amenities | Hospital, Park, Public Transit, Schools |
Rooms
| Level | Type | Length | Width | Dimensions |
|---|---|---|---|---|
| Main Level | Kitchen | 2.74 m | 3.58 m | 2.74 m x 3.58 m |
| Main Level | Living Room | 3.12 m | 2.92 m | 3.12 m x 2.92 m |
| Main Level | Bedroom | 2.79 m | 4.11 m | 2.79 m x 4.11 m |
| Main Level | Bathroom | Measurements not available | ||
| Main Level | Bedroom | 2.18 m | 2.64 m | 2.18 m x 2.64 m |
| Main Level | Bathroom | Measurements not available | ||
| Main Level | Laundry Room | Measurements not available |
https://www.realtor.ca/real-estate/27892298/213-1415-dundas-street-e-oakville-glen-abbey-glen-abbey
Contact Us
Contact us for more information
Drew Woolcott
Broker
woolcott.ca/
www.facebook.com/WoolcottRealEstate
twitter.com/nobodysellsmore
ca.linkedin.com/pub/drew-woolcott/71/68b/312
(905) 689-9223




































