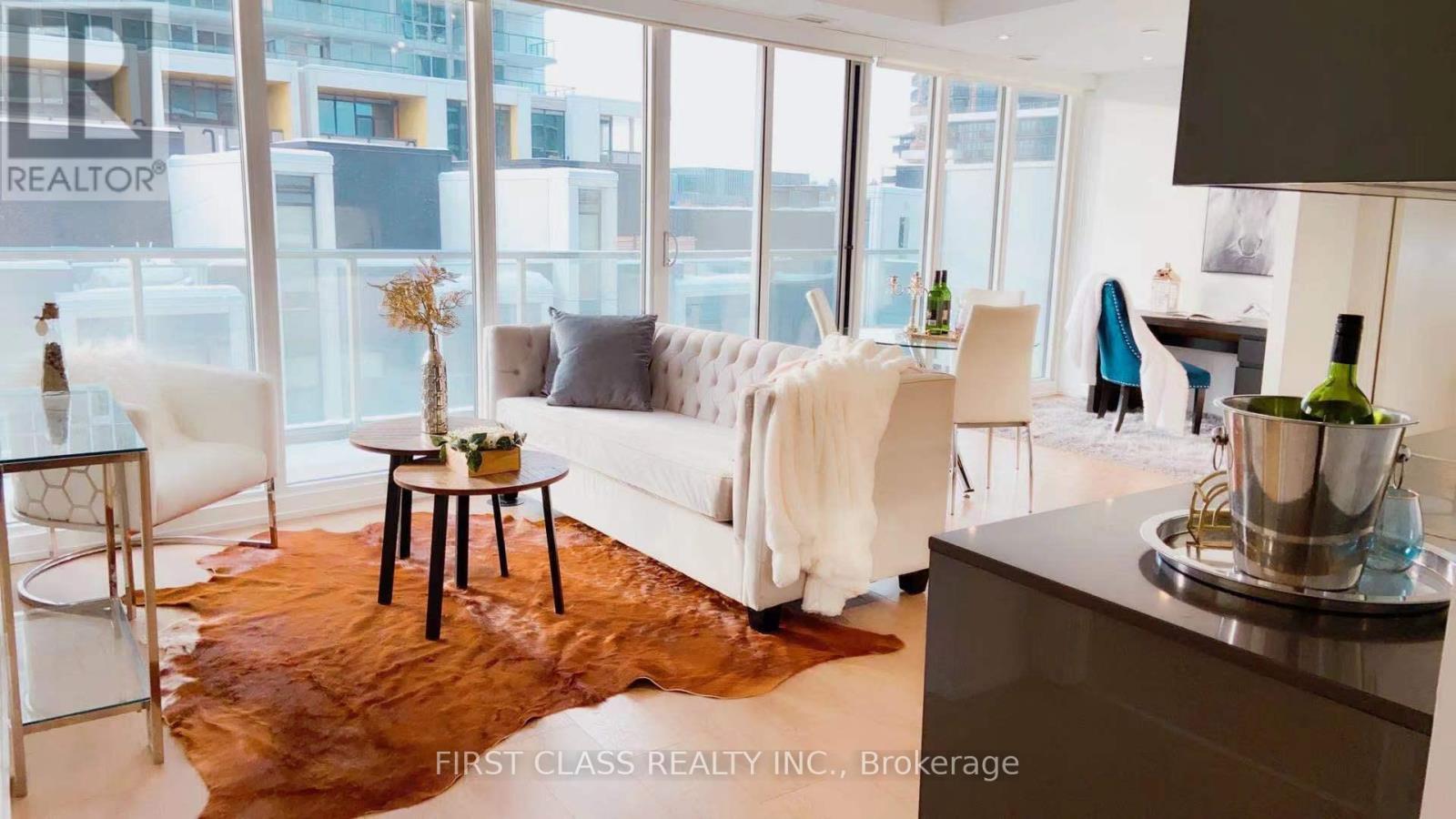212 - 115 Mcmahon Drive Toronto, Ontario M2K 0E3
2 Bedroom
1 Bathroom
600 - 699 ft2
Central Air Conditioning
Forced Air
$2,650 Monthly
9 feet ceiling, quiet,bright and sun-filled west exposure unit with functional layout,den with windows can fit a bed,open concept kitchen with b/i appliances,full size washer and dryer,full size washroom,618 sf plus 168 sf balcony.one parking,one locker (id:24801)
Property Details
| MLS® Number | C11971602 |
| Property Type | Single Family |
| Community Name | Bayview Village |
| Amenities Near By | Hospital, Park, Public Transit |
| Community Features | Pet Restrictions |
| Features | Balcony, Carpet Free |
| Parking Space Total | 1 |
| View Type | View |
Building
| Bathroom Total | 1 |
| Bedrooms Above Ground | 1 |
| Bedrooms Below Ground | 1 |
| Bedrooms Total | 2 |
| Amenities | Car Wash, Exercise Centre, Party Room, Storage - Locker |
| Cooling Type | Central Air Conditioning |
| Exterior Finish | Concrete |
| Fire Protection | Security Guard |
| Flooring Type | Laminate |
| Heating Fuel | Natural Gas |
| Heating Type | Forced Air |
| Size Interior | 600 - 699 Ft2 |
| Type | Apartment |
Parking
| Underground |
Land
| Acreage | No |
| Land Amenities | Hospital, Park, Public Transit |
Rooms
| Level | Type | Length | Width | Dimensions |
|---|---|---|---|---|
| Flat | Living Room | 4.36 m | 3.74 m | 4.36 m x 3.74 m |
| Flat | Dining Room | 4.36 m | 3.74 m | 4.36 m x 3.74 m |
| Flat | Kitchen | 4.36 m | 3.74 m | 4.36 m x 3.74 m |
| Flat | Bedroom | 3.46 m | 2.66 m | 3.46 m x 2.66 m |
| Flat | Den | 2.44 m | 2.44 m | 2.44 m x 2.44 m |
Contact Us
Contact us for more information
Jin Ming Li
Broker
(647) 688-8986
First Class Realty Inc.
7481 Woodbine Ave #203
Markham, Ontario L3R 2W1
7481 Woodbine Ave #203
Markham, Ontario L3R 2W1
(905) 604-1010
(905) 604-1111
www.firstclassrealty.ca/






















