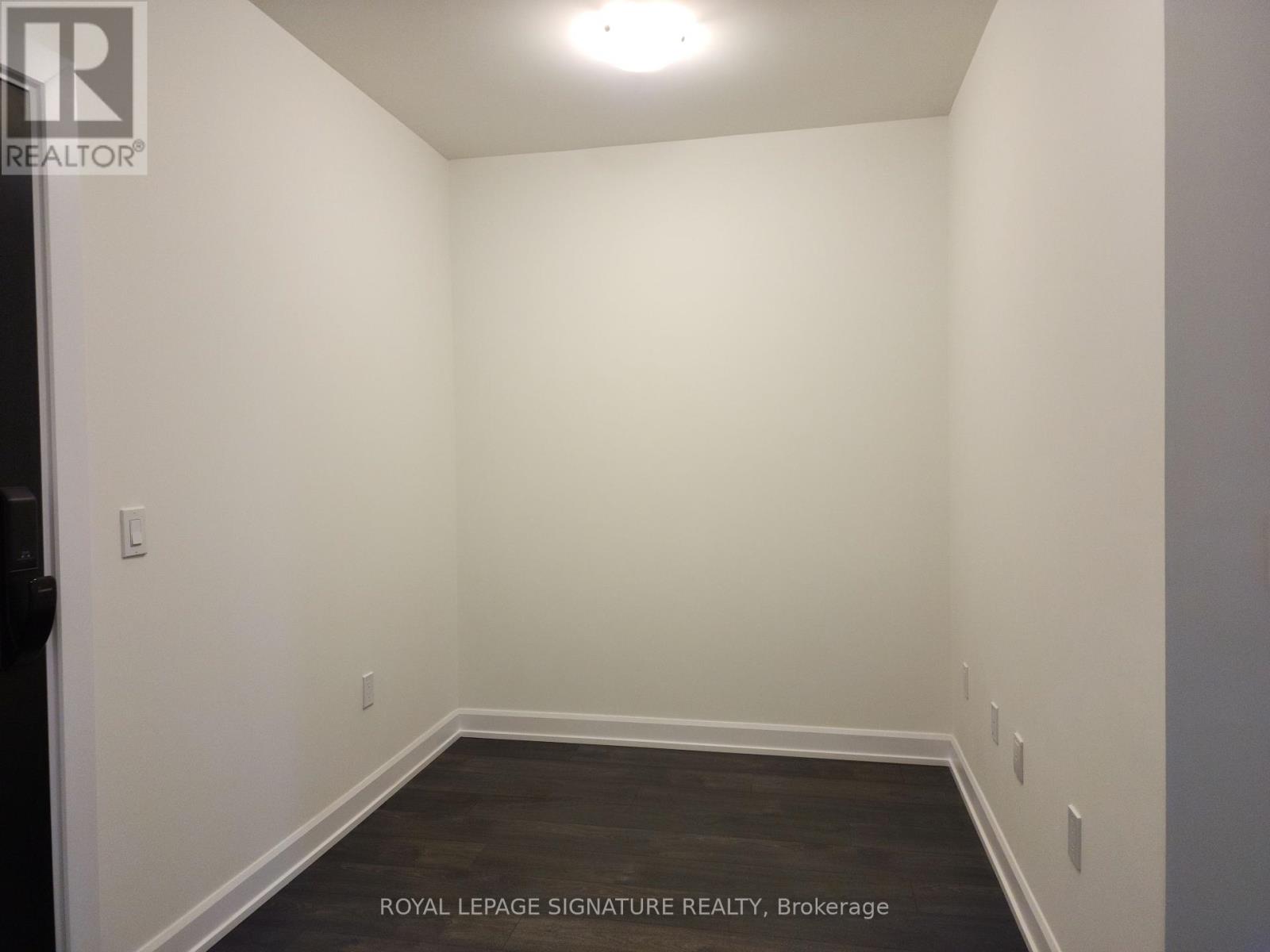211 - 3200 William Coltson Avenue Oakville, Ontario L6H 7W6
$2,400 Monthly
Step into contemporary condo with this stunning brand-new 1-bedroom + den condo in the highly sought-after Upper West Side Condos! From the moment you walk in, you'll love the open-concept layout, spacious kitchen with extra cabinetry with generous counter space, bright and spacious living area, and private balcony perfect for morning coffee or unwinding after a long day.Plus, the large walk-in closet gives you all the storage you need!- Ensuite laundry with full-size washer & dryer- 1 underground parking spot & storage locker for extra convenience- Top-tier amenities: rooftop terrace with gorgeous views, concierge service, astate-of-the-art gym, and stylish party & meeting rooms Location? Unbeatable. You're minutes away from public transit, top-rated hospitals, SheridanCollege, and major highways (407 & 403)making life easier and more connected.This is more than just a condo its a lifestyle upgrade. Don't miss your chance to make it yours! Book your showing today! (id:24801)
Property Details
| MLS® Number | W11965914 |
| Property Type | Single Family |
| Community Name | Rural Oakville |
| Amenities Near By | Park, Public Transit, Schools |
| Community Features | Pet Restrictions |
| Features | Balcony, In Suite Laundry |
| Parking Space Total | 1 |
Building
| Bathroom Total | 1 |
| Bedrooms Above Ground | 1 |
| Bedrooms Below Ground | 1 |
| Bedrooms Total | 2 |
| Amenities | Security/concierge, Exercise Centre, Party Room, Recreation Centre, Visitor Parking, Storage - Locker |
| Appliances | Dishwasher, Dryer, Refrigerator, Stove, Washer |
| Cooling Type | Central Air Conditioning |
| Exterior Finish | Stucco, Concrete |
| Flooring Type | Laminate |
| Heating Fuel | Natural Gas |
| Heating Type | Forced Air |
| Size Interior | 600 - 699 Ft2 |
| Type | Apartment |
Parking
| Underground |
Land
| Acreage | No |
| Land Amenities | Park, Public Transit, Schools |
Rooms
| Level | Type | Length | Width | Dimensions |
|---|---|---|---|---|
| Main Level | Living Room | 5.26 m | 3.35 m | 5.26 m x 3.35 m |
| Main Level | Dining Room | 5.26 m | 3.35 m | 5.26 m x 3.35 m |
| Main Level | Kitchen | 3.3 m | 2.51 m | 3.3 m x 2.51 m |
| Main Level | Primary Bedroom | 3.66 m | 3.05 m | 3.66 m x 3.05 m |
| Main Level | Den | 2.21 m | 2.13 m | 2.21 m x 2.13 m |
https://www.realtor.ca/real-estate/27899056/211-3200-william-coltson-avenue-oakville-rural-oakville
Contact Us
Contact us for more information
Ashar Al Naser
Salesperson
asharalnaser.ca/
www.linkedin.com/in/asharalnaser
8 Sampson Mews Suite 201 The Shops At Don Mills
Toronto, Ontario M3C 0H5
(416) 443-0300
(416) 443-8619


















