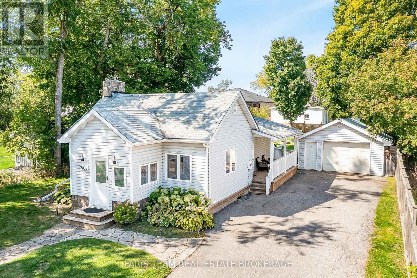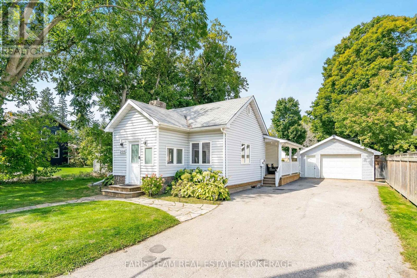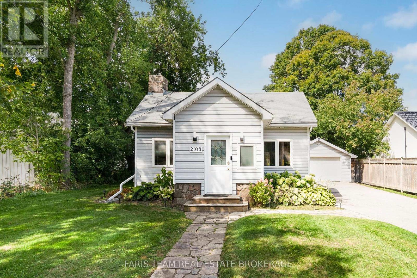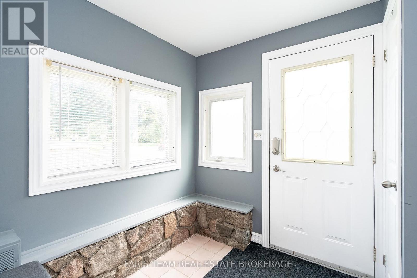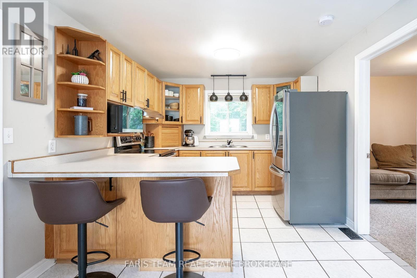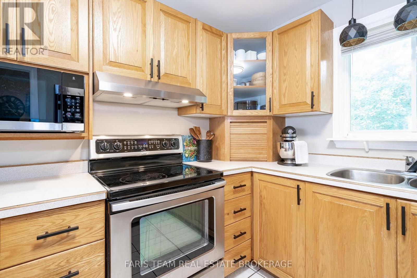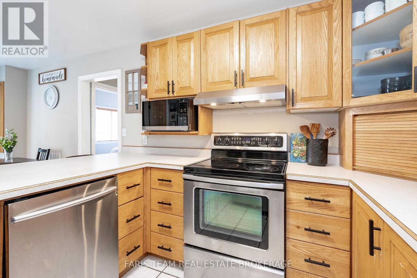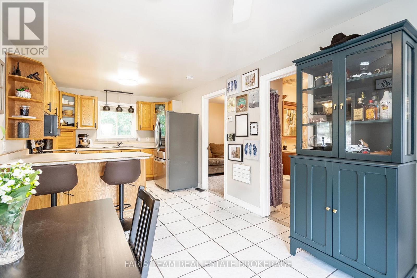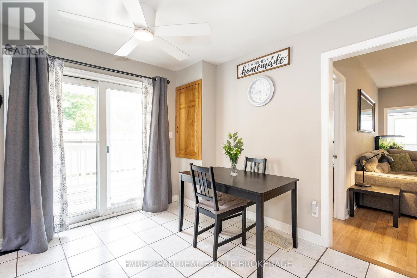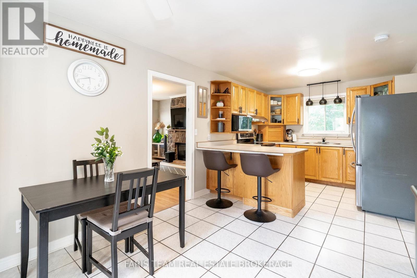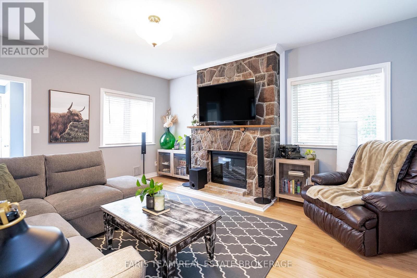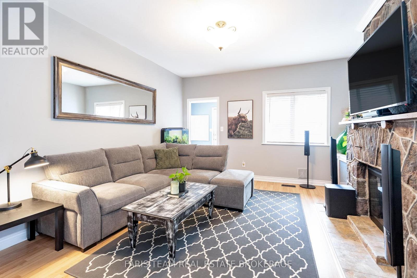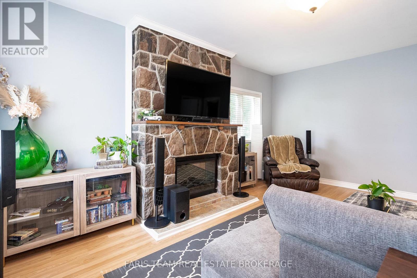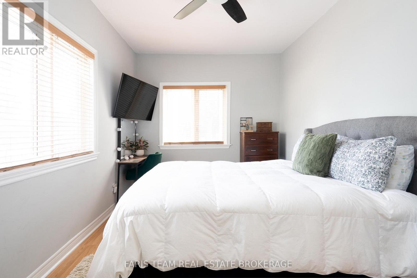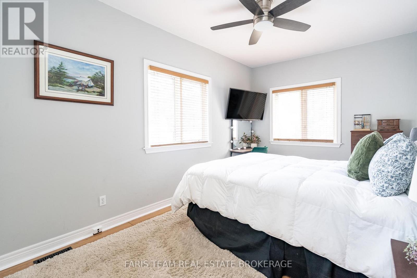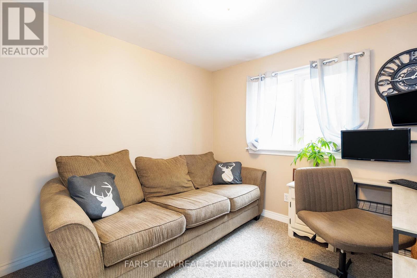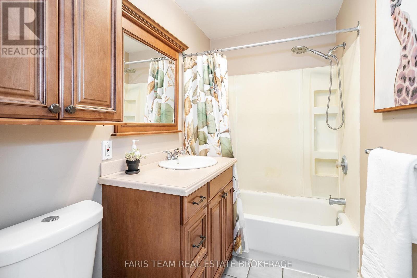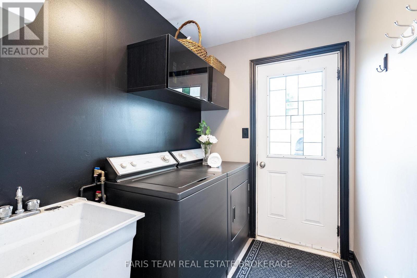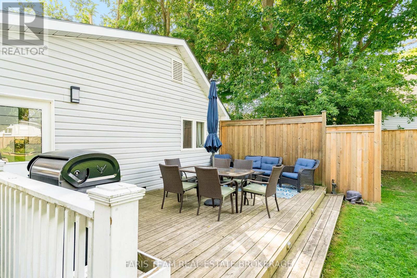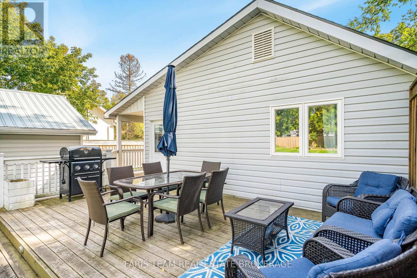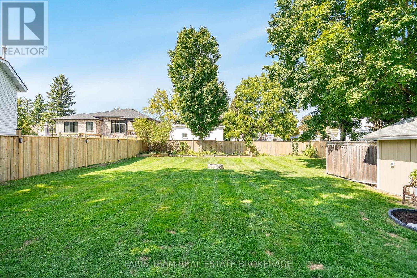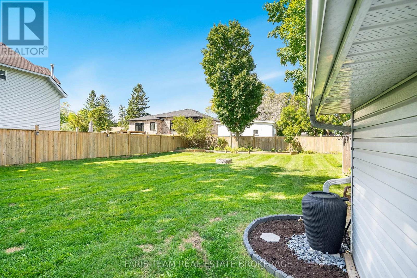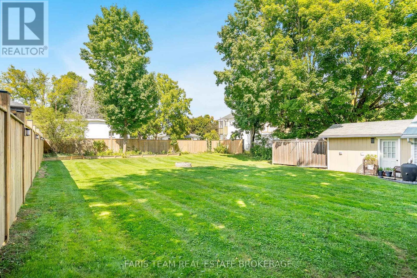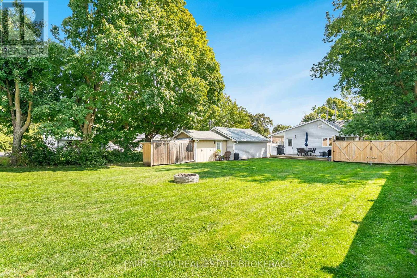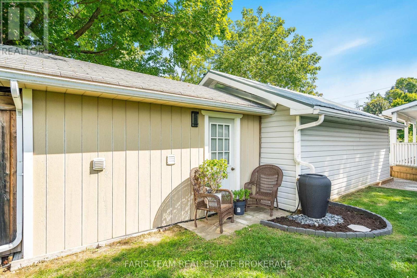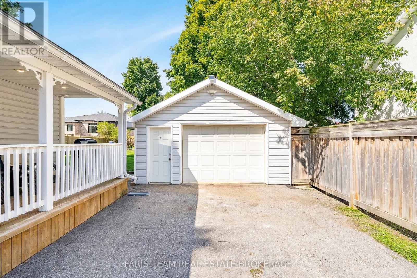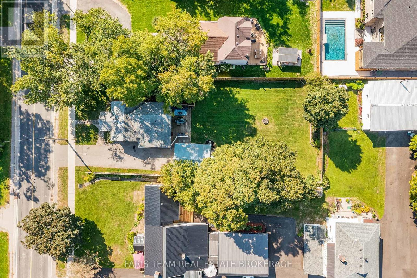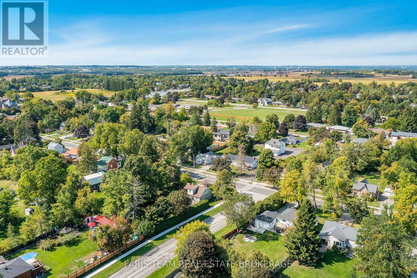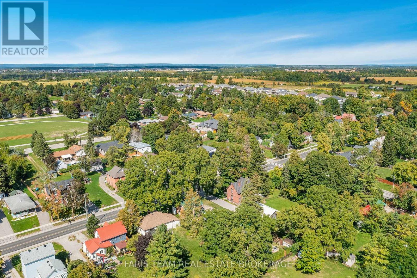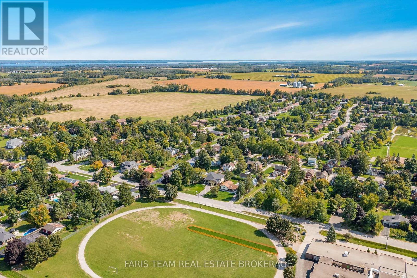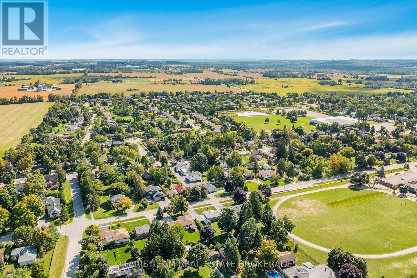2108 Victoria Street Innisfil, Ontario L9S 1K4
$669,000
Top 5 Reasons You Will Love This Home: 1) Charming detached bungalow on a spacious lot in the village of Stroud, delivering comfort and convenience for first-time buyers or those seeking a cozy retirement property 2) Lovely curb appeal with soft grey-blue siding, a welcoming front entrance, mature trees, and a detached garage/shop that adds both charm and function 3) Bright and inviting interior filled with natural light, highlighted by a front vestibule and a living room centered around a stunning stone fireplace with an electric insert, ideal for crisp fall evenings or chilly winter days 4) Functional layout featuring a good-sized kitchen and breakfast area with a walkout to a wraparound side porch and large back deck, a spacious primary bedroom with mirrored closets, a second bedroom currently used as an office, a well-appointed 4-piece bathroom with updated cabinetry, and the convenience of main level laundry/mudroom with backyard access 5) The extra-deep detached garage is a true bonus, with two compartments, loft-style overhead storage, a wood stove, and additional heating, making it not only perfect for vehicles but also an excellent workshop for hobbyists or mechanics. 968 sq.ft. (id:24801)
Property Details
| MLS® Number | N12485266 |
| Property Type | Single Family |
| Community Name | Stroud |
| Amenities Near By | Park, Schools |
| Community Features | Community Centre |
| Equipment Type | Water Heater |
| Features | Level Lot, Irregular Lot Size, Sump Pump |
| Parking Space Total | 7 |
| Rental Equipment Type | Water Heater |
| Structure | Deck, Shed |
Building
| Bathroom Total | 1 |
| Bedrooms Above Ground | 2 |
| Bedrooms Total | 2 |
| Age | 100+ Years |
| Amenities | Fireplace(s) |
| Appliances | Dishwasher, Dryer, Microwave, Hood Fan, Stove, Washer, Refrigerator |
| Basement Development | Unfinished |
| Basement Type | Crawl Space (unfinished) |
| Construction Style Attachment | Detached |
| Cooling Type | Central Air Conditioning |
| Exterior Finish | Vinyl Siding |
| Fireplace Present | Yes |
| Fireplace Total | 1 |
| Flooring Type | Ceramic, Laminate, Carpeted |
| Foundation Type | Concrete |
| Heating Fuel | Natural Gas |
| Heating Type | Forced Air |
| Size Interior | 700 - 1,100 Ft2 |
| Type | House |
| Utility Water | Municipal Water |
Parking
| Detached Garage | |
| Garage |
Land
| Acreage | No |
| Land Amenities | Park, Schools |
| Sewer | Septic System |
| Size Depth | 165 Ft |
| Size Frontage | 65 Ft ,1 In |
| Size Irregular | 65.1 X 165 Ft |
| Size Total Text | 65.1 X 165 Ft|under 1/2 Acre |
| Surface Water | Lake/pond |
| Zoning Description | R1 |
Rooms
| Level | Type | Length | Width | Dimensions |
|---|---|---|---|---|
| Main Level | Kitchen | 6.45 m | 3.05 m | 6.45 m x 3.05 m |
| Main Level | Great Room | 5.27 m | 4.06 m | 5.27 m x 4.06 m |
| Main Level | Primary Bedroom | 5.27 m | 2.95 m | 5.27 m x 2.95 m |
| Main Level | Bedroom | 2.98 m | 2.88 m | 2.98 m x 2.88 m |
| Main Level | Laundry Room | 2.86 m | 1.72 m | 2.86 m x 1.72 m |
https://www.realtor.ca/real-estate/29038920/2108-victoria-street-innisfil-stroud-stroud
Contact Us
Contact us for more information
Mark Faris
Broker
443 Bayview Drive
Barrie, Ontario L4N 8Y2
(705) 797-8485
(705) 797-8486
www.faristeam.ca/
Donna Winfield
Salesperson
443 Bayview Drive
Barrie, Ontario L4N 8Y2
(705) 797-8485
(705) 797-8486
www.faristeam.ca/


