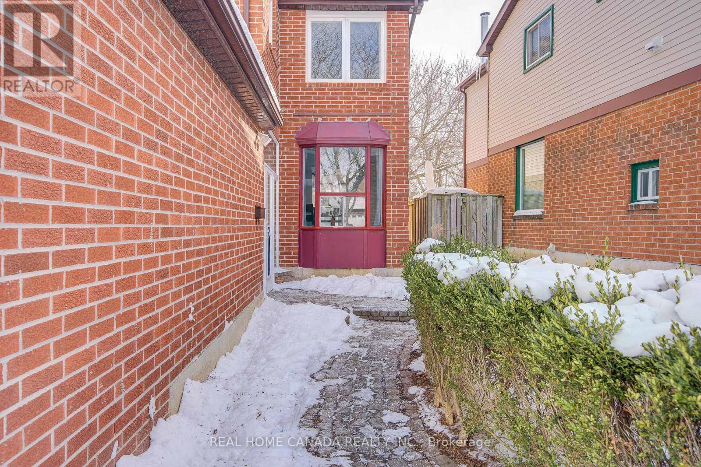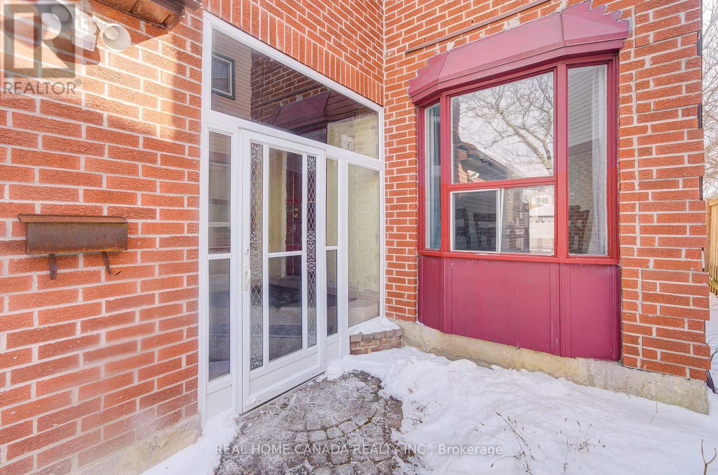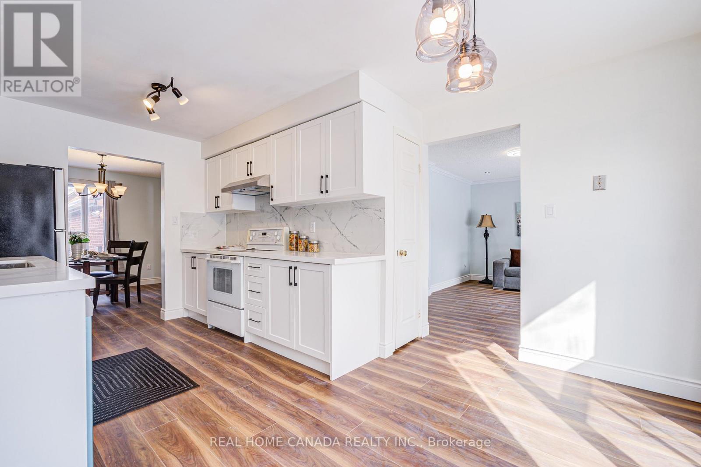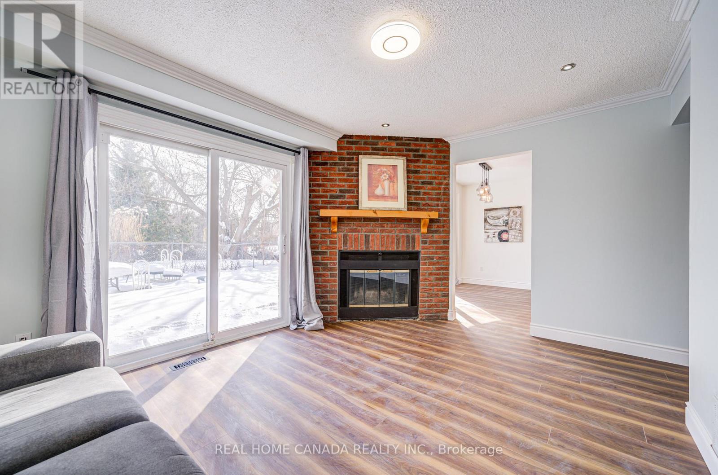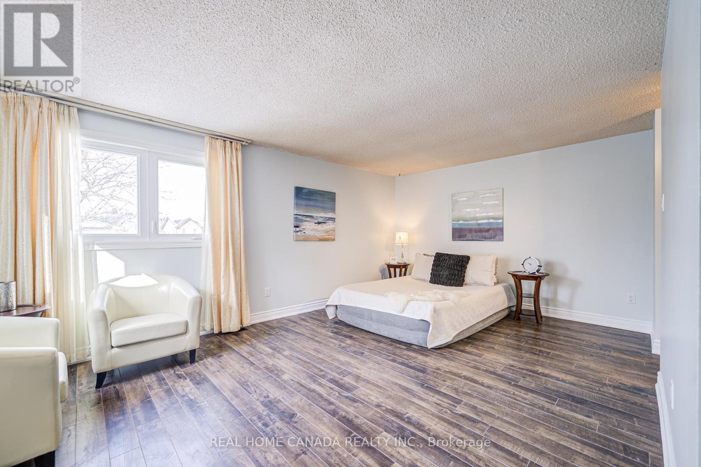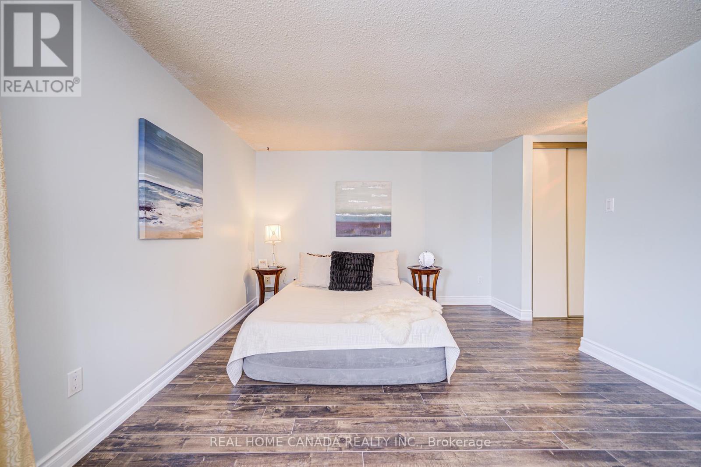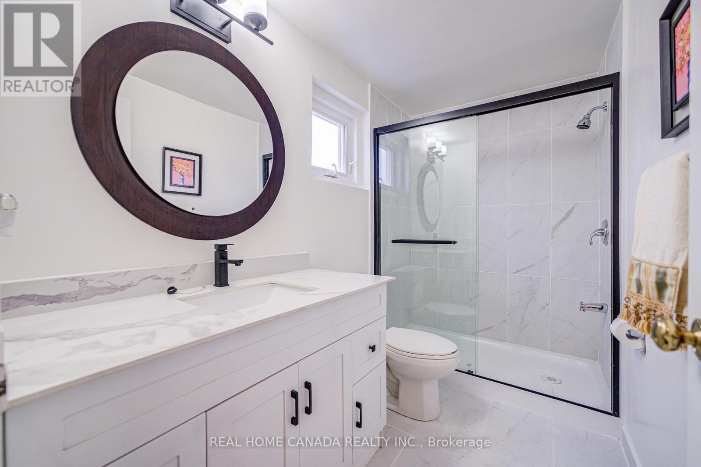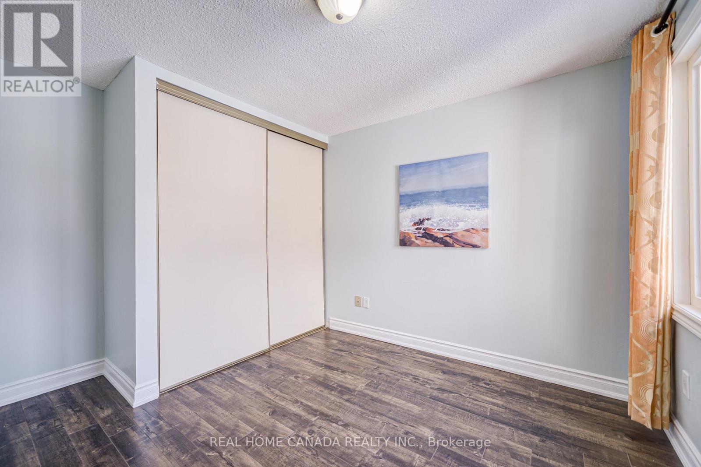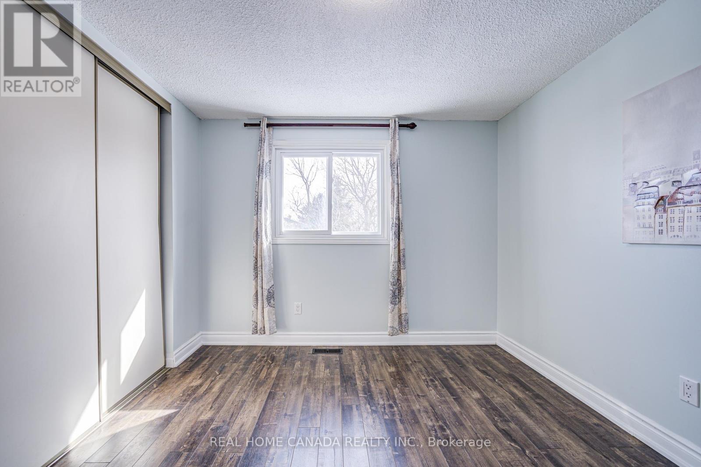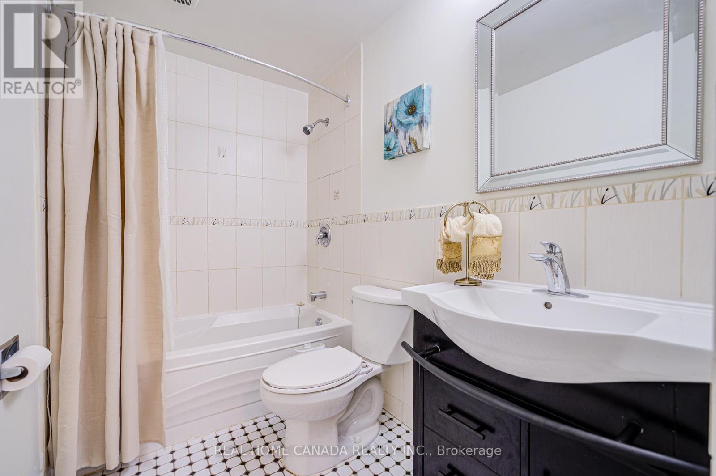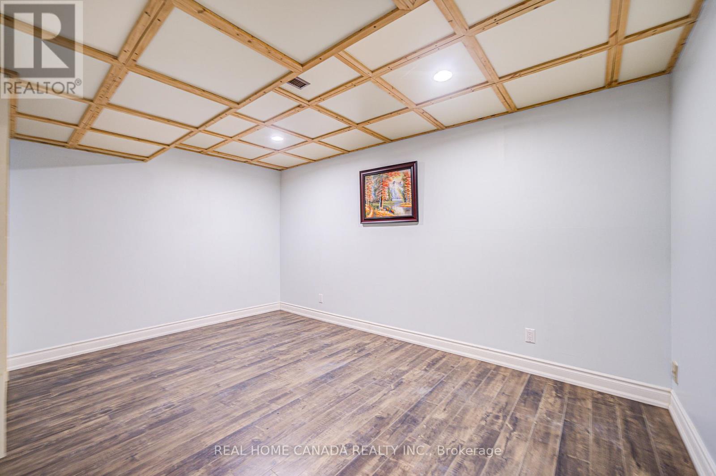21 Hallen Road Brampton, Ontario L6Y 2V5
$1,099,000
Modern Renovated with Lots of Upgrades 4+1 Bedrooms and 2.5+1 Bathrooms with Finished Basement. Updated Bathrooms, Kitchen, Breakfast, Vinyl Floor Throughout main floor, Garage Door , Fresh Painting , No Side Walk, Total Park 6 Cars, Hardwood Stairs, Pot Lights, Laminate throughout 2nd floor, Family room with fireplace and W/O to Deck, Fully Fenced Yard, Laundry On lower Floor, An Attractive In Hot Area Of Brampton, Close To Shoppers World Brampton Shopping Mall, Sheridan College, Schools, Hwy 410 & 407, Community Centre, Go Station. (id:24801)
Property Details
| MLS® Number | W11974188 |
| Property Type | Single Family |
| Community Name | Fletcher's West |
| Features | Carpet Free |
| Parking Space Total | 6 |
Building
| Bathroom Total | 4 |
| Bedrooms Above Ground | 4 |
| Bedrooms Below Ground | 1 |
| Bedrooms Total | 5 |
| Amenities | Fireplace(s) |
| Appliances | Garage Door Opener Remote(s), Dishwasher, Dryer, Garage Door Opener, Range, Refrigerator, Stove, Washer |
| Basement Development | Finished |
| Basement Type | N/a (finished) |
| Construction Style Attachment | Detached |
| Cooling Type | Central Air Conditioning |
| Exterior Finish | Brick, Aluminum Siding |
| Fireplace Present | Yes |
| Fireplace Total | 1 |
| Flooring Type | Vinyl, Laminate |
| Foundation Type | Concrete |
| Half Bath Total | 1 |
| Heating Fuel | Natural Gas |
| Heating Type | Forced Air |
| Stories Total | 2 |
| Type | House |
| Utility Water | Municipal Water |
Parking
| Attached Garage |
Land
| Acreage | No |
| Sewer | Sanitary Sewer |
| Size Depth | 101 Ft ,8 In |
| Size Frontage | 34 Ft ,9 In |
| Size Irregular | 34.78 X 101.71 Ft |
| Size Total Text | 34.78 X 101.71 Ft |
| Zoning Description | Residential |
Rooms
| Level | Type | Length | Width | Dimensions |
|---|---|---|---|---|
| Second Level | Primary Bedroom | 5.6 m | 3.56 m | 5.6 m x 3.56 m |
| Second Level | Bedroom 2 | 3.65 m | 3.5 m | 3.65 m x 3.5 m |
| Second Level | Bedroom 3 | 3.47 m | 2.74 m | 3.47 m x 2.74 m |
| Second Level | Bedroom 4 | 2.77 m | 2.71 m | 2.77 m x 2.71 m |
| Basement | Recreational, Games Room | 4.57 m | 4.41 m | 4.57 m x 4.41 m |
| Basement | Bedroom 5 | 4.17 m | 3.32 m | 4.17 m x 3.32 m |
| Ground Level | Living Room | 4.27 m | 3.3527 m | 4.27 m x 3.3527 m |
| Ground Level | Dining Room | 3.29 m | 2.74 m | 3.29 m x 2.74 m |
| Ground Level | Kitchen | 5.15 m | 2.68 m | 5.15 m x 2.68 m |
| Ground Level | Family Room | 4.27 m | 3.32 m | 4.27 m x 3.32 m |
https://www.realtor.ca/real-estate/27919170/21-hallen-road-brampton-fletchers-west-fletchers-west
Contact Us
Contact us for more information
Meiling Liang
Broker
(416) 953-6696
www.torontocondohouses.com/
29-1100 Central Parkway W 2nd Flr
Mississauga, Ontario L5C 4E5
(647) 772-8558
(888) 647-0565
Henry Sun
Broker
29-1100 Central Parkway W 2nd Flr
Mississauga, Ontario L5C 4E5
(647) 772-8558
(888) 647-0565



